Soggiorni bianchi con cornice del camino in perlinato - Foto e idee per arredare
Filtra anche per:
Budget
Ordina per:Popolari oggi
1 - 20 di 345 foto

Idee per un soggiorno stile americano con pareti bianche, parquet chiaro, camino classico, cornice del camino in perlinato, TV a parete, soffitto a volta e pareti in perlinato
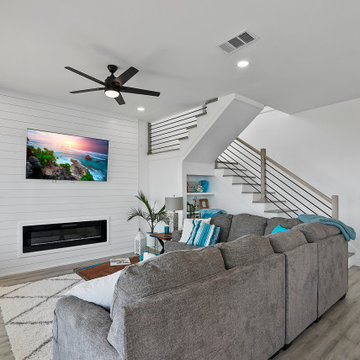
Immagine di un grande soggiorno stile marino aperto con pareti bianche, pavimento in laminato, camino lineare Ribbon, cornice del camino in perlinato, TV a parete e pavimento marrone

Idee per un soggiorno stile marinaro con pareti bianche, parquet chiaro, camino classico, cornice del camino in perlinato, TV a parete e travi a vista

Immagine di un grande soggiorno stile marinaro aperto con pareti verdi, parquet chiaro, camino lineare Ribbon, cornice del camino in perlinato, TV a parete, pavimento grigio e pareti in perlinato

Great Room with Waterfront View showcasing a mix of natural tones & textures. The Paint Palette and Fabrics are an inviting blend of white's with custom Fireplace & Cabinetry. Lounge furniture is specified in deep comfortable dimensions. Custom Front Double Entry Doors, and Custom Railing featured in the Entry.
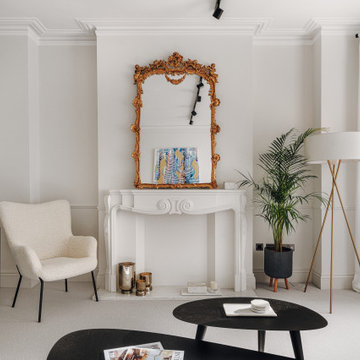
Maida Vale Apartment in Photos: A Visual Journey
Tucked away in the serene enclave of Maida Vale, London, lies an apartment that stands as a testament to the harmonious blend of eclectic modern design and traditional elegance, masterfully brought to life by Jolanta Cajzer of Studio 212. This transformative journey from a conventional space to a breathtaking interior is vividly captured through the lens of the acclaimed photographer, Tom Kurek, and further accentuated by the vibrant artworks of Kris Cieslak.
The apartment's architectural canvas showcases tall ceilings and a layout that features two cozy bedrooms alongside a lively, light-infused living room. The design ethos, carefully curated by Jolanta Cajzer, revolves around the infusion of bright colors and the strategic placement of mirrors. This thoughtful combination not only magnifies the sense of space but also bathes the apartment in a natural light that highlights the meticulous attention to detail in every corner.
Furniture selections strike a perfect harmony between the vivacity of modern styles and the grace of classic elegance. Artworks in bold hues stand in conversation with timeless timber and leather, creating a rich tapestry of textures and styles. The inclusion of soft, plush furnishings, characterized by their modern lines and chic curves, adds a layer of comfort and contemporary flair, inviting residents and guests alike into a warm embrace of stylish living.
Central to the living space, Kris Cieslak's artworks emerge as focal points of colour and emotion, bridging the gap between the tangible and the imaginative. Featured prominently in both the living room and bedroom, these paintings inject a dynamic vibrancy into the apartment, mirroring the life and energy of Maida Vale itself. The art pieces not only complement the interior design but also narrate a story of inspiration and creativity, making the apartment a living gallery of modern artistry.
Photographed with an eye for detail and a sense of spatial harmony, Tom Kurek's images capture the essence of the Maida Vale apartment. Each photograph is a window into a world where design, art, and light converge to create an ambience that is both visually stunning and deeply comforting.
This Maida Vale apartment is more than just a living space; it's a showcase of how contemporary design, when intertwined with artistic expression and captured through skilled photography, can create a home that is both a sanctuary and a source of inspiration. It stands as a beacon of style, functionality, and artistic collaboration, offering a warm welcome to all who enter.
Hashtags:
#JolantaCajzerDesign #TomKurekPhotography #KrisCieslakArt #EclecticModern #MaidaValeStyle #LondonInteriors #BrightAndBold #MirrorMagic #SpaceEnhancement #ModernMeetsTraditional #VibrantLivingRoom #CozyBedrooms #ArtInDesign #DesignTransformation #UrbanChic #ClassicElegance #ContemporaryFlair #StylishLiving #TrendyInteriors #LuxuryHomesLondon
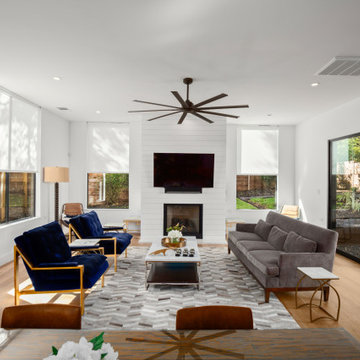
Immagine di un soggiorno design di medie dimensioni e aperto con pareti bianche, parquet chiaro, camino classico, cornice del camino in perlinato e TV a parete

Easy, laid back comfort! This Vail property is just steps from the main Vail gondola. Remodel was down to the studs. We renovated every inch of this gorgeous, small space. Sofa, Rowe. Chairs, Bernhardt, Leather chair Leathercraft, Lighting, Y Lighting and Adesso, Dining chairs Huppe, Cocktail table custom design fabricated by Penrose Furnishings, Vintage Woods

Immagine di un soggiorno country con pareti bianche, pavimento in legno massello medio, camino classico, cornice del camino in perlinato, nessuna TV, pavimento marrone e pareti in perlinato

In this new build we achieved a southern classic look on the exterior, with a modern farmhouse flair in the interior. The palette for this project focused on neutrals, natural woods, hues of blues, and accents of black. This allowed for a seamless and calm transition from room to room having each space speak to one another for a constant style flow throughout the home. We focused heavily on statement lighting, and classic finishes with a modern twist.

Clean and bright vinyl planks for a space where you can clear your mind and relax. Unique knots bring life and intrigue to this tranquil maple design. With the Modin Collection, we have raised the bar on luxury vinyl plank. The result is a new standard in resilient flooring. Modin offers true embossed in register texture, a low sheen level, a rigid SPC core, an industry-leading wear layer, and so much more.
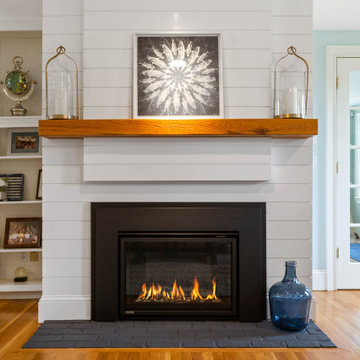
This family wanted a cheerful casual coastal living room. We brought in lots of pattern and a red/white/navy palette to drive home the coastal look. The formerly red brick gas fireplace was wrapped in ship lap and given a custom hemlock mantel shelf. We also added an accent wall with navy grasscloth wallpaper that beautifully sets off the ivory sofa and unique wooden boat wreath.
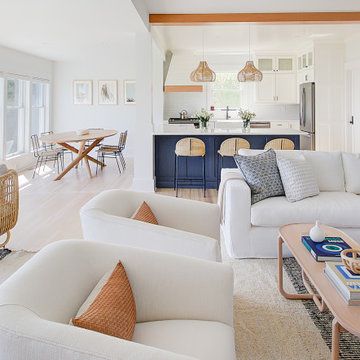
Completely remodeled beach house with an open floor plan, beautiful light wood floors and an amazing view of the water. After walking through the entry with the open living room on the right you enter the expanse with the sitting room at the left and the family room to the right. The original double sided fireplace is updated by removing the interior walls and adding a white on white shiplap and brick combination separated by a custom wood mantle the wraps completely around.

Immagine di un piccolo soggiorno nordico aperto con pareti bianche, pavimento in vinile, camino sospeso, cornice del camino in perlinato, TV a parete e pavimento multicolore

This cozy family room features a custom wall unit with chevron pattern shiplap and a vapor fireplace. Adjacent to the seating area is a custom wet bar which has an old chicago brick backsplash to tie in to the kitchen's backsplash. A teak root coffee table sits in the center of a large sectional and green is the accent color throughout.
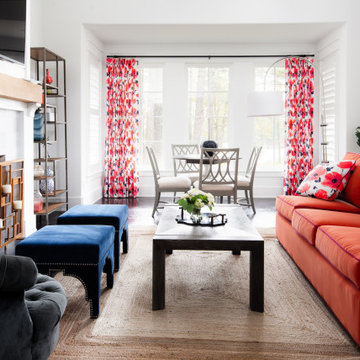
In crafting this guest house, our team prioritized a vibrant and welcoming atmosphere, ensuring a cozy and inviting retreat for the guests to truly escape and unwind.
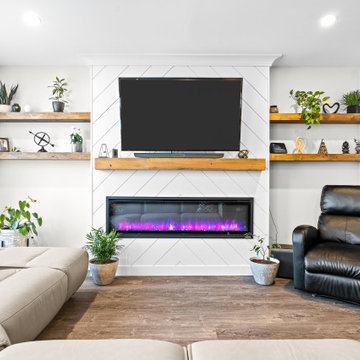
Enjoy this transformation where we removed load bearing walls, bringing almost everything to the studs.
Idee per un ampio soggiorno aperto con pareti bianche, parquet scuro, camino classico, cornice del camino in perlinato e pavimento marrone
Idee per un ampio soggiorno aperto con pareti bianche, parquet scuro, camino classico, cornice del camino in perlinato e pavimento marrone

Fireplace Re-Design
Foto di un grande soggiorno country con pareti bianche, pavimento in laminato, camino classico, cornice del camino in perlinato, pavimento beige e soffitto a volta
Foto di un grande soggiorno country con pareti bianche, pavimento in laminato, camino classico, cornice del camino in perlinato, pavimento beige e soffitto a volta
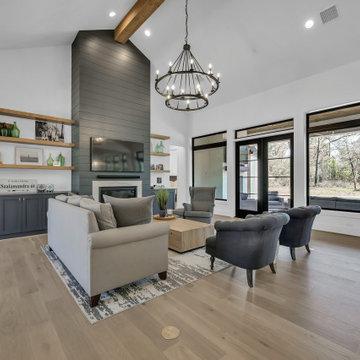
Idee per un grande soggiorno classico aperto con pareti bianche, pavimento in legno massello medio, camino classico, cornice del camino in perlinato, TV a parete, pavimento marrone e soffitto a volta
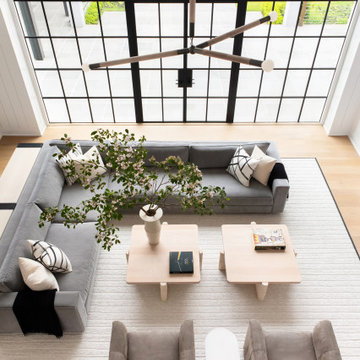
Advisement + Design - Construction advisement, custom millwork & custom furniture design, interior design & art curation by Chango & Co.
Foto di un soggiorno chic di medie dimensioni e aperto con sala formale, pareti bianche, parquet chiaro, cornice del camino in perlinato, TV autoportante, pavimento marrone, soffitto in legno e pareti in perlinato
Foto di un soggiorno chic di medie dimensioni e aperto con sala formale, pareti bianche, parquet chiaro, cornice del camino in perlinato, TV autoportante, pavimento marrone, soffitto in legno e pareti in perlinato
Soggiorni bianchi con cornice del camino in perlinato - Foto e idee per arredare
1