Soggiorni con cornice del camino in perlinato - Foto e idee per arredare
Filtra anche per:
Budget
Ordina per:Popolari oggi
161 - 180 di 1.052 foto
1 di 2

Idee per un soggiorno tradizionale di medie dimensioni e aperto con pareti grigie, parquet chiaro, camino classico, cornice del camino in perlinato e TV a parete
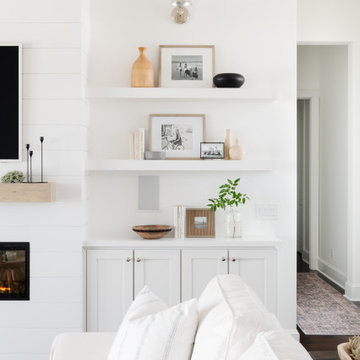
Idee per un grande soggiorno stile marinaro aperto con pareti bianche, parquet scuro, camino classico, cornice del camino in perlinato, parete attrezzata, pavimento marrone e soffitto ribassato

Ship lap fireplace surround. Used James Hardie Artisan siding to meet code. hardie plank is non-combustible. 72 inch Xtroidiare gas insert fireplace. White walls are Chantilly Lace and Fireplace Surround is Kendal Charcoal from Benjamin Moore

Ispirazione per un grande soggiorno stile marino chiuso con pareti bianche, parquet chiaro, camino classico, cornice del camino in perlinato, parete attrezzata, pavimento marrone, travi a vista e pareti in perlinato
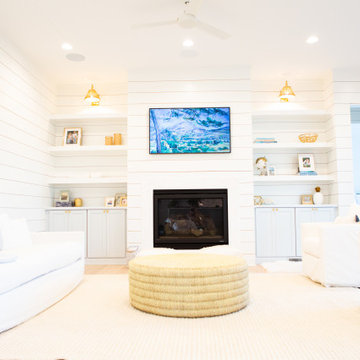
Idee per un grande soggiorno costiero aperto con pareti bianche, camino classico, cornice del camino in perlinato, TV a parete e pareti in perlinato
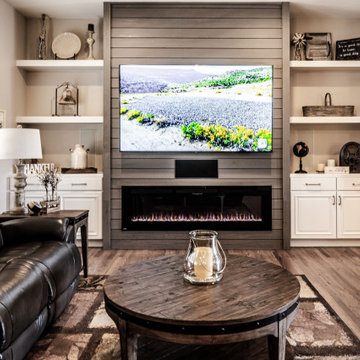
Farmhouse chic is a delightful balance of design styles that creates a countryside, stress-free, yet contemporary atmosphere. It's much warmer and more uplifting than minimalism. ... Contemporary farmhouse style coordinates clean lines, multiple layers of texture, neutral paint colors and natural finishes. We leveraged the open floor plan to keep this space nice and open while still having defined living areas. The soft tones are consistent throughout the house to help keep the continuity and allow for pops of color or texture to make each room special.
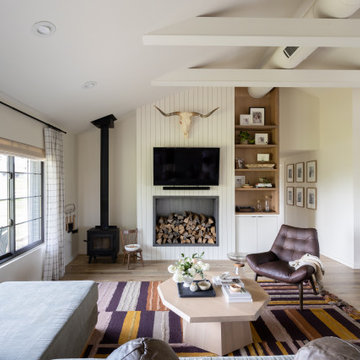
Open Living Room with Fireplace Storage, Wood Burning Stove and Book Shelf.
Immagine di un piccolo soggiorno moderno aperto con sala formale, pareti bianche, parquet chiaro, stufa a legna, cornice del camino in perlinato, TV a parete e soffitto a volta
Immagine di un piccolo soggiorno moderno aperto con sala formale, pareti bianche, parquet chiaro, stufa a legna, cornice del camino in perlinato, TV a parete e soffitto a volta
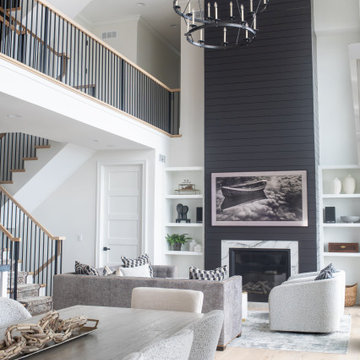
Home remodel in the Lake Geneva, WI area
Foto di un soggiorno classico di medie dimensioni e stile loft con pareti bianche, parquet chiaro, camino classico, cornice del camino in perlinato, TV a parete, pavimento marrone e soffitto a volta
Foto di un soggiorno classico di medie dimensioni e stile loft con pareti bianche, parquet chiaro, camino classico, cornice del camino in perlinato, TV a parete, pavimento marrone e soffitto a volta
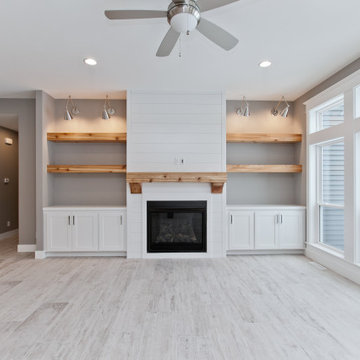
Open concept great room
Foto di un soggiorno contemporaneo aperto con sala formale, pareti grigie, camino bifacciale, cornice del camino in perlinato e pavimento grigio
Foto di un soggiorno contemporaneo aperto con sala formale, pareti grigie, camino bifacciale, cornice del camino in perlinato e pavimento grigio
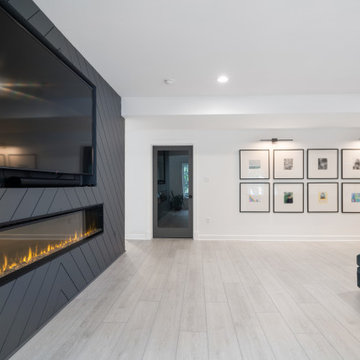
Influenced by classic Nordic design. Surprisingly flexible with furnishings. Amplify by continuing the clean modern aesthetic, or punctuate with statement pieces.
The Modin Rigid luxury vinyl plank flooring collection is the new standard in resilient flooring. Modin Rigid offers true embossed-in-register texture, creating a surface that is convincing to the eye and to the touch; a low sheen level to ensure a natural look that wears well over time; four-sided enhanced bevels to more accurately emulate the look of real wood floors; wider and longer waterproof planks; an industry-leading wear layer; and a pre-attached underlayment.
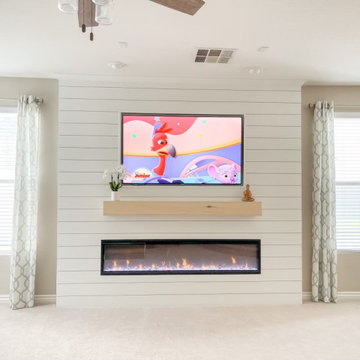
Completed redesign of living room entertainment niche with shiplap. New location for TV, New Fireplace and Mantel
Esempio di un piccolo soggiorno tradizionale aperto con pareti beige, moquette, camino classico, cornice del camino in perlinato, TV a parete, pavimento beige e pareti in perlinato
Esempio di un piccolo soggiorno tradizionale aperto con pareti beige, moquette, camino classico, cornice del camino in perlinato, TV a parete, pavimento beige e pareti in perlinato
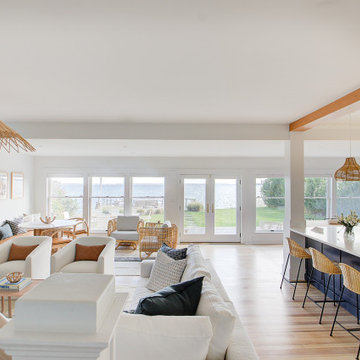
Completely remodeled beach house with an open floor plan, beautiful light wood floors and an amazing view of the water. After walking through the entry with the open living room on the right you enter the expanse with the sitting room at the left and the family room to the right. The original double sided fireplace is updated by removing the interior walls and adding a white on white shiplap and brick combination separated by a custom wood mantle the wraps completely around.
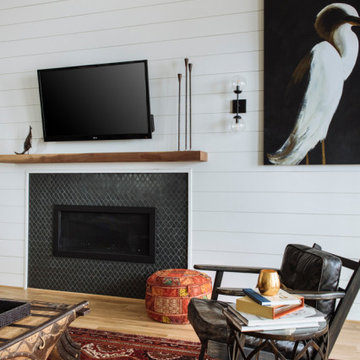
Immagine di un soggiorno chic con pareti bianche, camino classico, cornice del camino in perlinato e pareti in perlinato
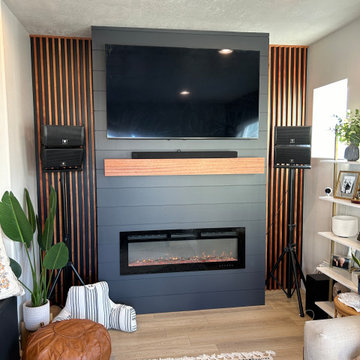
Nestled seamlessly within the heart of your living space, our recently completed built-in fireplace is the epitome of warmth and sophistication. Crafted with meticulous attention to detail, the fireplace seamlessly integrates into the surrounding architecture, becoming a focal point that exudes both charm and modern elegance.
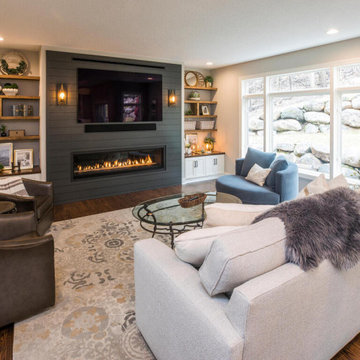
Idee per un soggiorno chic aperto con pareti grigie, parquet scuro, camino classico, cornice del camino in perlinato, TV a parete e pavimento marrone
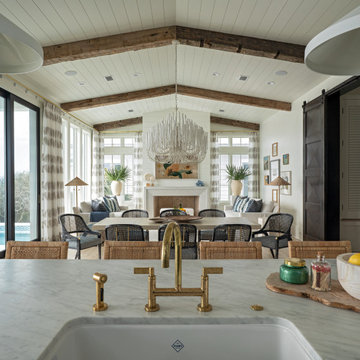
Esempio di un grande soggiorno stile marinaro aperto con pareti bianche, pavimento in legno verniciato, camino classico, cornice del camino in perlinato, TV a parete, pavimento beige, travi a vista e pareti in perlinato
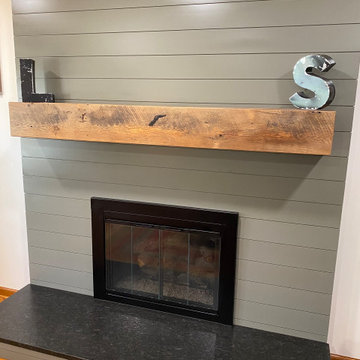
We designed and updated the fireplace, bathrooms, and dining room with a modern farmhouse look.
Esempio di un soggiorno country di medie dimensioni e chiuso con pareti gialle, pavimento in legno massello medio, camino classico, cornice del camino in perlinato, pavimento marrone e pareti in perlinato
Esempio di un soggiorno country di medie dimensioni e chiuso con pareti gialle, pavimento in legno massello medio, camino classico, cornice del camino in perlinato, pavimento marrone e pareti in perlinato
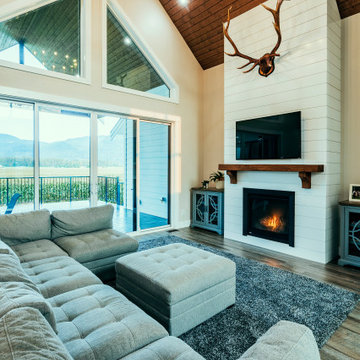
photo by Brice Ferre
Foto di un grande soggiorno country aperto con parquet scuro, camino classico, cornice del camino in perlinato, TV a parete e soffitto in legno
Foto di un grande soggiorno country aperto con parquet scuro, camino classico, cornice del camino in perlinato, TV a parete e soffitto in legno
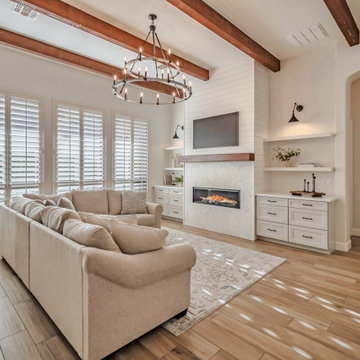
Foto di un soggiorno tradizionale aperto con pareti bianche, pavimento in gres porcellanato, cornice del camino in perlinato, TV a parete, pavimento marrone e travi a vista
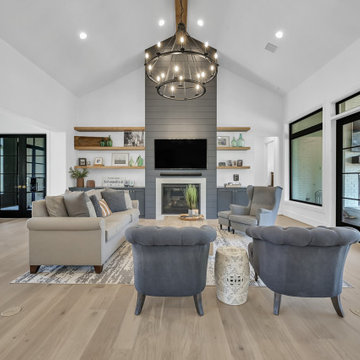
Esempio di un grande soggiorno classico aperto con pareti bianche, pavimento in legno massello medio, camino classico, cornice del camino in perlinato, TV a parete, pavimento marrone e soffitto a volta
Soggiorni con cornice del camino in perlinato - Foto e idee per arredare
9