Soggiorni con cornice del camino in mattoni - Foto e idee per arredare
Filtra anche per:
Budget
Ordina per:Popolari oggi
161 - 180 di 1.590 foto
1 di 3
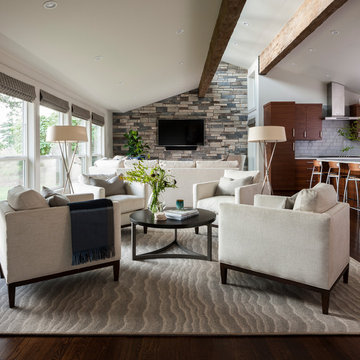
photos: John Granen Photography
Idee per un ampio soggiorno minimalista aperto con angolo bar, pareti bianche, parquet scuro, TV a parete, camino classico e cornice del camino in mattoni
Idee per un ampio soggiorno minimalista aperto con angolo bar, pareti bianche, parquet scuro, TV a parete, camino classico e cornice del camino in mattoni
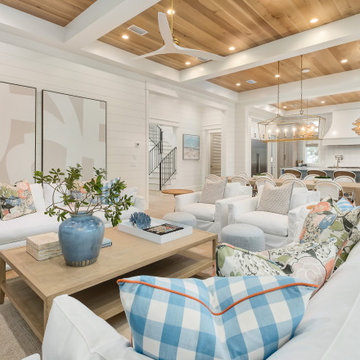
Second floor main living room open to kitchen and dining area. Sliding doors open to the second floor patio and screened in dining porch.
Ispirazione per un grande soggiorno stile marinaro aperto con pareti bianche, parquet chiaro, camino classico, cornice del camino in mattoni, TV a parete, soffitto in legno e pareti in perlinato
Ispirazione per un grande soggiorno stile marinaro aperto con pareti bianche, parquet chiaro, camino classico, cornice del camino in mattoni, TV a parete, soffitto in legno e pareti in perlinato

Stunning living room with vaulted ceiling adorned with pine beams. Hardscraped rift and quarter sawn white oak floors. Two-sided stained white brick fireplace with limestone hearth. Beautiful built-in custom cabinets by Ayr Cabinet Company.
General contracting by Martin Bros. Contracting, Inc.; Architecture by Helman Sechrist Architecture; Home Design by Maple & White Design; Photography by Marie Kinney Photography.
Images are the property of Martin Bros. Contracting, Inc. and may not be used without written permission. — with Hoosier Hardwood Floors, Quality Window & Door, Inc., JCS Fireplace, Inc. and J&N Stone, Inc..
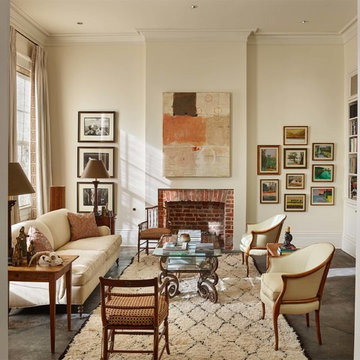
Esempio di un grande soggiorno tradizionale chiuso con sala formale, pareti bianche, pavimento in cemento, camino classico, cornice del camino in mattoni, nessuna TV e pavimento marrone
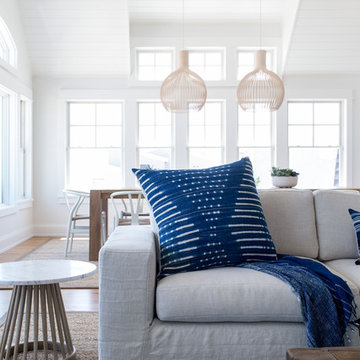
Interior Design, Custom Furniture Design, & Art Curation by Chango & Co.
Photography by Raquel Langworthy
Shop the Beach Haven Waterfront accessories at the Chango Shop!
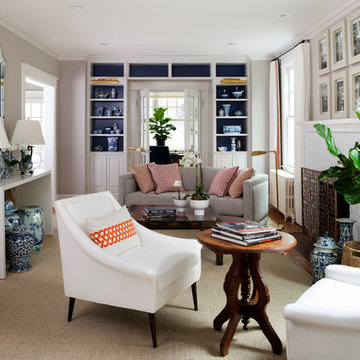
Stacey Zarin Goldberg
Immagine di un grande soggiorno bohémian aperto con libreria, pareti bianche, parquet chiaro, camino classico, cornice del camino in mattoni e nessuna TV
Immagine di un grande soggiorno bohémian aperto con libreria, pareti bianche, parquet chiaro, camino classico, cornice del camino in mattoni e nessuna TV
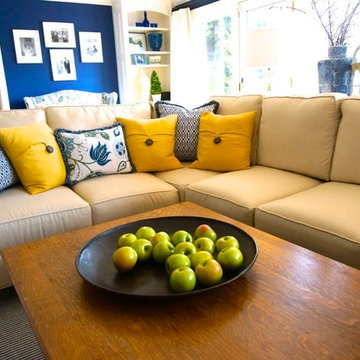
Esempio di un soggiorno tradizionale di medie dimensioni e aperto con sala formale, pareti blu, parquet chiaro, camino classico, cornice del camino in mattoni e nessuna TV
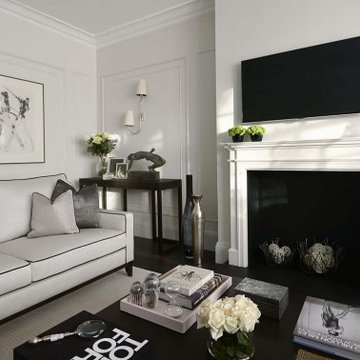
This is an example of a traditional luxury living room in London, with a fireplace.
Esempio di un grande soggiorno chic chiuso con sala formale, pareti bianche, parquet scuro, camino classico, cornice del camino in mattoni, TV a parete, pavimento marrone e boiserie
Esempio di un grande soggiorno chic chiuso con sala formale, pareti bianche, parquet scuro, camino classico, cornice del camino in mattoni, TV a parete, pavimento marrone e boiserie
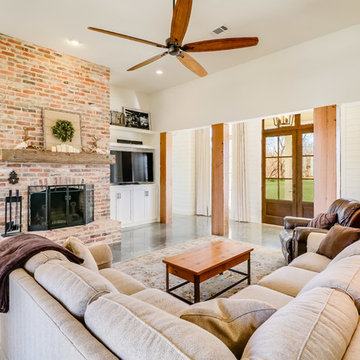
Esempio di un grande soggiorno country aperto con pareti bianche, pavimento in cemento, camino classico, cornice del camino in mattoni, parete attrezzata e pavimento grigio
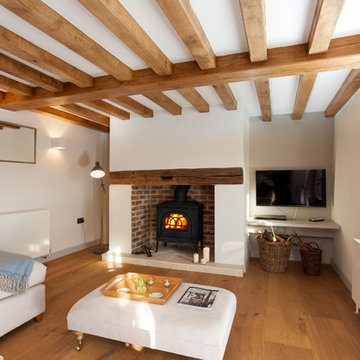
The living room is much more cosy and warm. Replaced Oak beams. Refurbished fireplace. Corner sofa and footstool by Willow & Hall.
Chris Kemp
Idee per un ampio soggiorno country aperto con pareti bianche, pavimento in legno massello medio, stufa a legna, cornice del camino in mattoni e TV a parete
Idee per un ampio soggiorno country aperto con pareti bianche, pavimento in legno massello medio, stufa a legna, cornice del camino in mattoni e TV a parete

Idee per un grande soggiorno stile marino aperto con camino classico, cornice del camino in mattoni, TV a parete, pareti bianche, pavimento in legno massello medio e pavimento multicolore
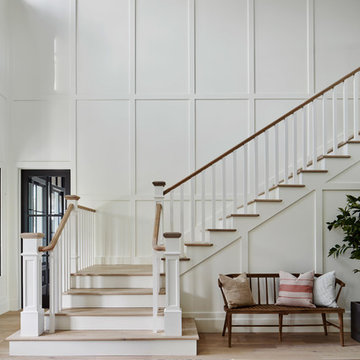
Roehner Ryan
Ispirazione per un grande soggiorno country stile loft con sala giochi, pareti bianche, parquet chiaro, camino classico, cornice del camino in mattoni, TV a parete e pavimento beige
Ispirazione per un grande soggiorno country stile loft con sala giochi, pareti bianche, parquet chiaro, camino classico, cornice del camino in mattoni, TV a parete e pavimento beige
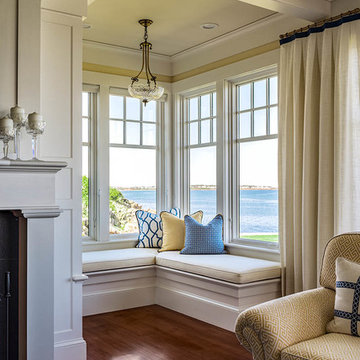
Rob Karosis
Esempio di un soggiorno stile marinaro di medie dimensioni e aperto con pareti gialle, pavimento in legno massello medio, sala formale, cornice del camino in mattoni e nessuna TV
Esempio di un soggiorno stile marinaro di medie dimensioni e aperto con pareti gialle, pavimento in legno massello medio, sala formale, cornice del camino in mattoni e nessuna TV

Roehner Ryan
Idee per un grande soggiorno country stile loft con sala giochi, pareti bianche, parquet chiaro, camino classico, cornice del camino in mattoni, TV a parete, pavimento beige e tappeto
Idee per un grande soggiorno country stile loft con sala giochi, pareti bianche, parquet chiaro, camino classico, cornice del camino in mattoni, TV a parete, pavimento beige e tappeto
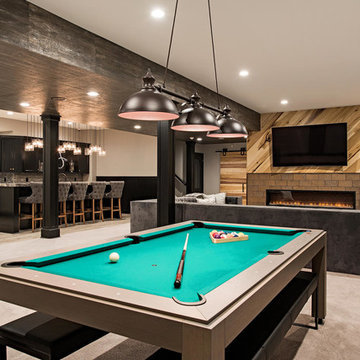
Esempio di un ampio soggiorno tradizionale chiuso con sala giochi, pareti beige, moquette, camino lineare Ribbon, cornice del camino in mattoni, TV a parete e pavimento beige
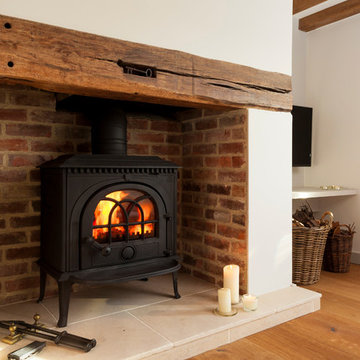
Wood Burning Stove - Refurbished Fireplace - limestone surround, plaster frontage with brick internal.
Chris Kemp
Esempio di un ampio soggiorno country aperto con pareti bianche, pavimento in legno massello medio, stufa a legna, cornice del camino in mattoni e TV a parete
Esempio di un ampio soggiorno country aperto con pareti bianche, pavimento in legno massello medio, stufa a legna, cornice del camino in mattoni e TV a parete
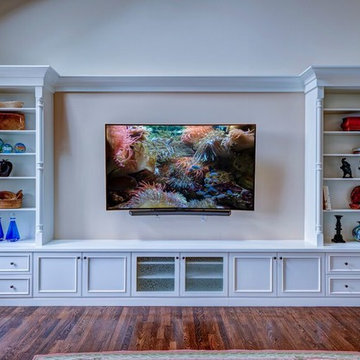
Robert Merhaut
Ispirazione per un grande soggiorno moderno aperto con pareti beige, pavimento in legno massello medio, camino classico, cornice del camino in mattoni e parete attrezzata
Ispirazione per un grande soggiorno moderno aperto con pareti beige, pavimento in legno massello medio, camino classico, cornice del camino in mattoni e parete attrezzata

Pleasant Heights is a newly constructed home that sits atop a large bluff in Chatham overlooking Pleasant Bay, the largest salt water estuary on Cape Cod.
-
Two classic shingle style gambrel roofs run perpendicular to the main body of the house and flank an entry porch with two stout, robust columns. A hip-roofed dormer—with an arch-top center window and two tiny side windows—highlights the center above the porch and caps off the orderly but not too formal entry area. A third gambrel defines the garage that is set off to one side. A continuous flared roof overhang brings down the scale and helps shade the first-floor windows. Sinuous lines created by arches and brackets balance the linear geometry of the main mass of the house and are playful and fun. A broad back porch provides a covered transition from house to landscape and frames sweeping views.
-
Inside, a grand entry hall with a curved stair and balcony above sets up entry to a sequence of spaces that stretch out parallel to the shoreline. Living, dining, kitchen, breakfast nook, study, screened-in porch, all bedrooms and some bathrooms take in the spectacular bay view. A rustic brick and stone fireplace warms the living room and recalls the finely detailed chimney that anchors the west end of the house outside.
-
PSD Scope Of Work: Architecture, Landscape Architecture, Construction |
Living Space: 6,883ft² |
Photography: Brian Vanden Brink |
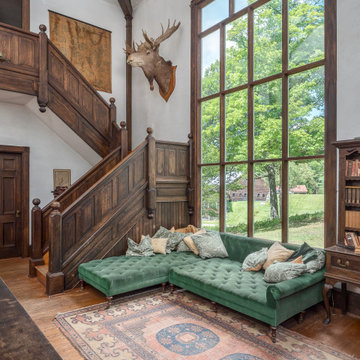
https://www.beangroup.com/homes/45-E-Andover-Road-Andover/ME/04216/AGT-2261431456-942410/index.html
Merrill House is a gracious, Early American Country Estate located in the picturesque Androscoggin River Valley, about a half hour northeast of Sunday River Ski Resort, Maine. This baronial estate, once a trophy of successful American frontier family and railroads industry publisher, Henry Varnum Poor, founder of Standard & Poor’s Corp., is comprised of a grand main house, caretaker’s house, and several barns. Entrance is through a Gothic great hall standing 30’ x 60’ and another 30’ high in the apex of its cathedral ceiling and showcases a granite hearth and mantel 12’ wide.
Owned by the same family for over 225 years, it is currently a family retreat and is available for seasonal weddings and events with the capacity to accommodate 32 overnight guests and 200 outdoor guests. Listed on the National Register of Historic Places, and heralding contributions from Frederick Law Olmsted and Stanford White, the beautiful, legacy property sits on 110 acres of fields and forest with expansive views of the scenic Ellis River Valley and Mahoosuc mountains, offering more than a half-mile of pristine river-front, private spring-fed pond and beach, and 5 acres of manicured lawns and gardens.
The historic property can be envisioned as a magnificent private residence, ski lodge, corporate retreat, hunting and fishing lodge, potential bed and breakfast, farm - with options for organic farming, commercial solar, storage or subdivision.
Showings offered by appointment.
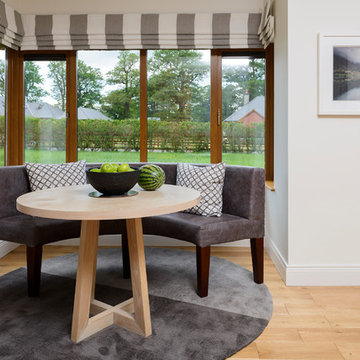
Photo: Pawel Nowak
Ispirazione per un grande soggiorno classico chiuso con pareti bianche, pavimento in legno massello medio, stufa a legna, cornice del camino in mattoni e nessuna TV
Ispirazione per un grande soggiorno classico chiuso con pareti bianche, pavimento in legno massello medio, stufa a legna, cornice del camino in mattoni e nessuna TV
Soggiorni con cornice del camino in mattoni - Foto e idee per arredare
9