Soggiorni con cornice del camino in mattoni - Foto e idee per arredare
Filtra anche per:
Budget
Ordina per:Popolari oggi
201 - 220 di 1.590 foto
1 di 3
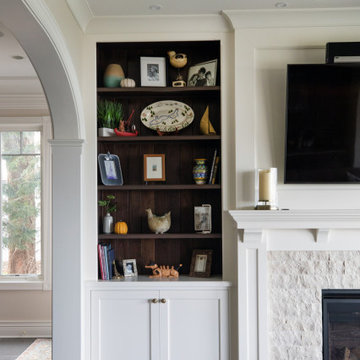
Geneva Cabinet Company, Lake Geneva, WI - Not only is this Plato Woodwork, Inc. cabinetry beautiful, the interiors are fitted with delightful details during this home renovation. The kitchen features custom cabinetry with contrasting paint and stain finishes, The closet has Plato Innovae cabinet style in their Brian finish while the bar is done in walnut wood with a Briar stain.
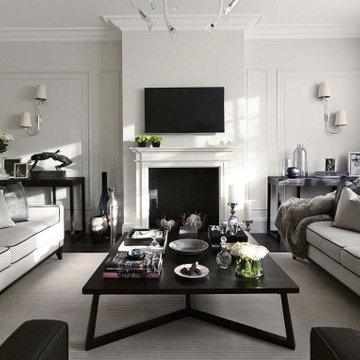
This is an example of a traditional luxury living room in London, with a fireplace.
Foto di un grande soggiorno chic chiuso con sala formale, pareti bianche, parquet scuro, camino classico, cornice del camino in mattoni, TV a parete, pavimento marrone e boiserie
Foto di un grande soggiorno chic chiuso con sala formale, pareti bianche, parquet scuro, camino classico, cornice del camino in mattoni, TV a parete, pavimento marrone e boiserie
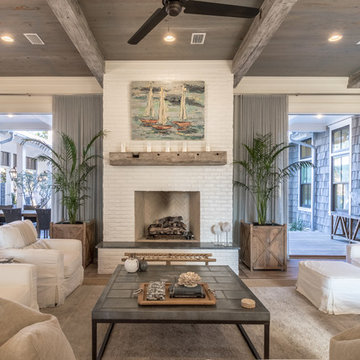
Photography by Jason Ellis with 8 Fifty Productions, Santa Rosa Beach, FL 32459, 850-499-5752; Architecture: Principal designers, Thurber & Voigt, LLC, Santa Rosa Beach, FL 32459; 850-534-0338; Builder: Jason Romair and Bob Beaver, Romair Homes, Santa Rosa Beach, FL 32459; 850-231-0840, romairhomes.com. Landscape designer: Chad Horton, Horton Land Works, Destin, FL; 850-699-1297, hortonlw.com; Interior designer: Georgia Carlee, GCI Design, Santa Rosa Beach, FL 32459; 850-217-8155, gcarlee.com;
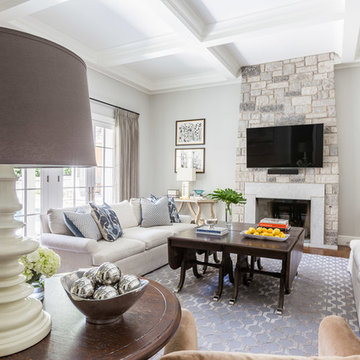
Photo // Alyssa Rosenheck
Design // Austin Bean Design Studio
Ispirazione per un grande soggiorno classico aperto con pareti beige, pavimento in legno massello medio, camino classico e cornice del camino in mattoni
Ispirazione per un grande soggiorno classico aperto con pareti beige, pavimento in legno massello medio, camino classico e cornice del camino in mattoni
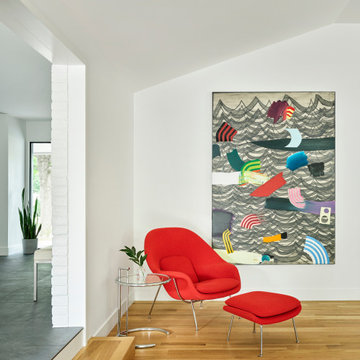
Immagine di un soggiorno moderno di medie dimensioni e aperto con pareti bianche, parquet chiaro, stufa a legna, cornice del camino in mattoni, TV a parete e soffitto a volta
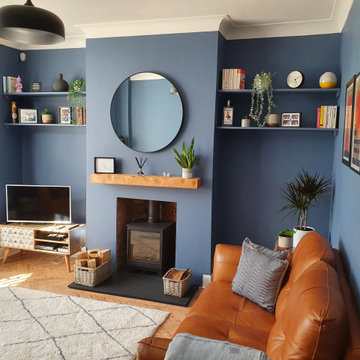
Everything in this space is so clean and elegant, thanks to crisp clean lines, a functional layout and some beautiful styling. We’re a huge fan of this shade of blue as it makes the room feel a little darker and cosy without feeling gloomy.
Do you have a period property that you want help renovating without sacrificing its character? Then click the link to start your project with us and begin crafting the home you want.
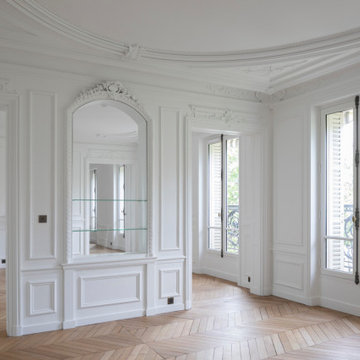
Remise en valeur des espaces de réception de l'appartement avec le salon, la salle à manger, et le bureau-bibliothèque en enfilade.
Esempio di un grande soggiorno tradizionale aperto con pareti bianche, parquet chiaro, camino classico, cornice del camino in mattoni, pavimento beige e boiserie
Esempio di un grande soggiorno tradizionale aperto con pareti bianche, parquet chiaro, camino classico, cornice del camino in mattoni, pavimento beige e boiserie
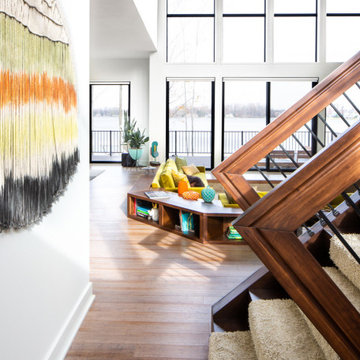
Idee per un ampio soggiorno moderno aperto con pareti bianche, pavimento in legno massello medio, camino bifacciale, cornice del camino in mattoni, pavimento marrone, carta da parati, TV a parete e soffitto a volta
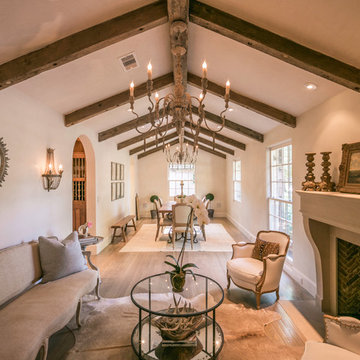
Mabry Campbell
Esempio di un soggiorno mediterraneo di medie dimensioni e aperto con sala formale, pareti bianche, parquet chiaro, nessuna TV, camino classico e cornice del camino in mattoni
Esempio di un soggiorno mediterraneo di medie dimensioni e aperto con sala formale, pareti bianche, parquet chiaro, nessuna TV, camino classico e cornice del camino in mattoni
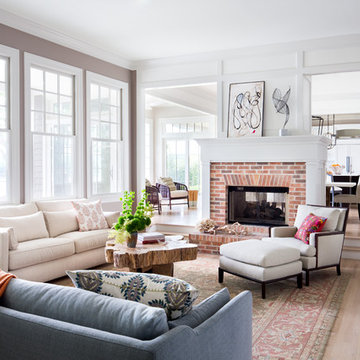
Esempio di un soggiorno chic con pareti bianche, parquet chiaro, camino bifacciale e cornice del camino in mattoni
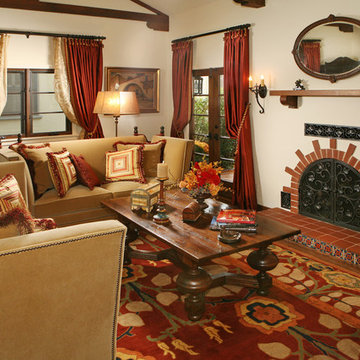
This restoration and addition had the aim of preserving the original Spanish Revival style, which meant plenty of colorful tile work, and traditional custom elements.

A carved limestone fireplace surrounded by a mantel featuring carved heraldic shields standing across from a stately dais creates the atmosphere of an old world royal lodge. Handcrafted planks of golden oak laid straight are combined with the custom Versailles parquet in a bespoke design throughout the home. Ceiling details taking inspiration from hammer-beam roofs complete the impressiveness of this design. For more information please email us at: sales@signaturehardwoods.com
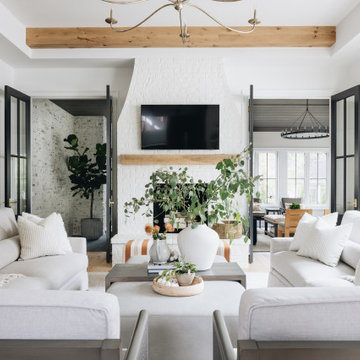
Ispirazione per un grande soggiorno classico aperto con pareti bianche, camino classico, cornice del camino in mattoni, TV a parete, travi a vista e pavimento marrone
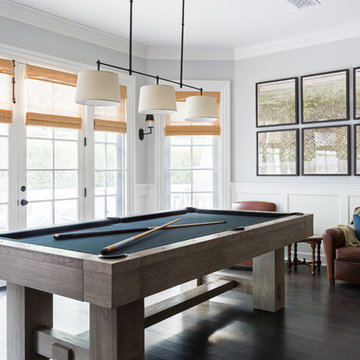
Amy Bartlam
Ispirazione per un grande soggiorno classico aperto con sala giochi, pareti grigie, parquet scuro, pavimento marrone, camino classico, cornice del camino in mattoni e nessuna TV
Ispirazione per un grande soggiorno classico aperto con sala giochi, pareti grigie, parquet scuro, pavimento marrone, camino classico, cornice del camino in mattoni e nessuna TV
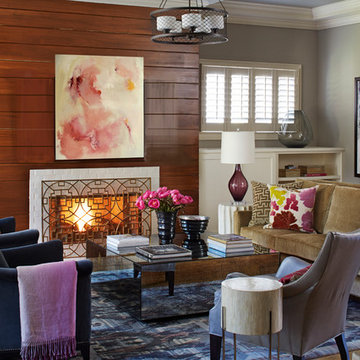
In their once traditional living room, we chose contemporary furniture with rich fabrics and luxe details. A warm fire draws one into the space while the pops of fuchsia make the room feel playful and fresh.
Photographer: Mali Azima
Stylist: Eleanor Roper
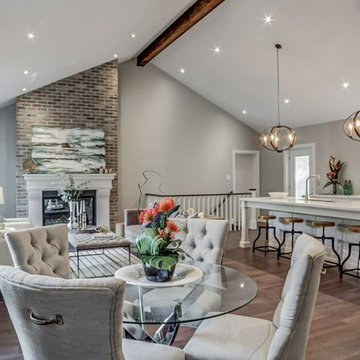
natural gas fireplace with custom stone mantle and reclaimed brick wall, painted pickets and stained hand rail, solid wood stairs, open concept living room/kitchen combination, vaulted ceiling with wood beam
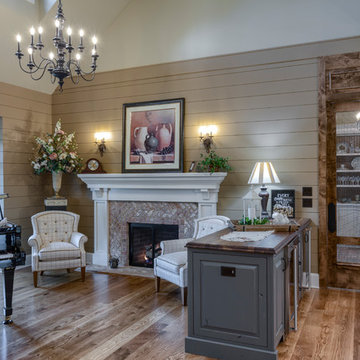
This Beautiful Country Farmhouse rests upon 5 acres among the most incredible large Oak Trees and Rolling Meadows in all of Asheville, North Carolina. Heart-beats relax to resting rates and warm, cozy feelings surplus when your eyes lay on this astounding masterpiece. The long paver driveway invites with meticulously landscaped grass, flowers and shrubs. Romantic Window Boxes accentuate high quality finishes of handsomely stained woodwork and trim with beautifully painted Hardy Wood Siding. Your gaze enhances as you saunter over an elegant walkway and approach the stately front-entry double doors. Warm welcomes and good times are happening inside this home with an enormous Open Concept Floor Plan. High Ceilings with a Large, Classic Brick Fireplace and stained Timber Beams and Columns adjoin the Stunning Kitchen with Gorgeous Cabinets, Leathered Finished Island and Luxurious Light Fixtures. There is an exquisite Butlers Pantry just off the kitchen with multiple shelving for crystal and dishware and the large windows provide natural light and views to enjoy. Another fireplace and sitting area are adjacent to the kitchen. The large Master Bath boasts His & Hers Marble Vanity’s and connects to the spacious Master Closet with built-in seating and an island to accommodate attire. Upstairs are three guest bedrooms with views overlooking the country side. Quiet bliss awaits in this loving nest amiss the sweet hills of North Carolina.
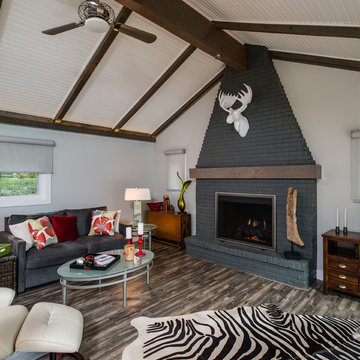
Designer: Paige Fuller
Photos: Phoenix Photographic
Esempio di un soggiorno tradizionale di medie dimensioni e aperto con pareti grigie, pavimento in laminato, camino classico, cornice del camino in mattoni e TV autoportante
Esempio di un soggiorno tradizionale di medie dimensioni e aperto con pareti grigie, pavimento in laminato, camino classico, cornice del camino in mattoni e TV autoportante
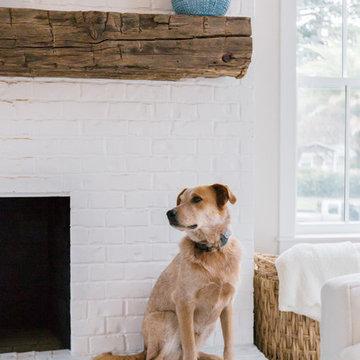
Cristina Danielle Photography
Immagine di un grande soggiorno costiero aperto con pareti grigie, pavimento con piastrelle in ceramica, camino classico, cornice del camino in mattoni, TV a parete e pavimento marrone
Immagine di un grande soggiorno costiero aperto con pareti grigie, pavimento con piastrelle in ceramica, camino classico, cornice del camino in mattoni, TV a parete e pavimento marrone
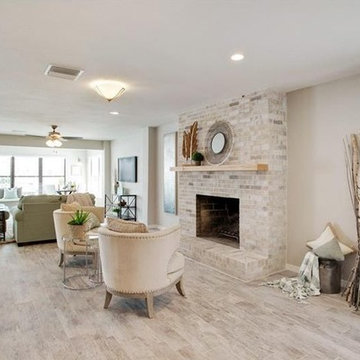
Perfect sitting room off of the entryway and kitchen. Original fireplace modernized while still maintaining it's character.
Esempio di un ampio soggiorno stile marinaro aperto con sala formale, pareti grigie, pavimento in gres porcellanato, camino classico, cornice del camino in mattoni, nessuna TV e pavimento grigio
Esempio di un ampio soggiorno stile marinaro aperto con sala formale, pareti grigie, pavimento in gres porcellanato, camino classico, cornice del camino in mattoni, nessuna TV e pavimento grigio
Soggiorni con cornice del camino in mattoni - Foto e idee per arredare
11