Soggiorni con cornice del camino in legno - Foto e idee per arredare
Filtra anche per:
Budget
Ordina per:Popolari oggi
141 - 160 di 2.495 foto
1 di 3
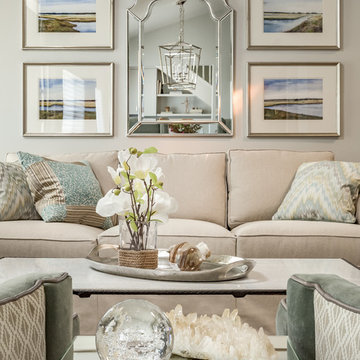
High ceilings, wood floors and an arched mirror reflecting lanterns above the dining room make this compact living room feel airy. Flanking artwork makes the arrangement appealing and sophisticated. Wall paint Lattice Gray by Benjamin Moore, trim Dover White, Sherwin-Williams.
Photo of a transitional living room in San Diego with gray walls and medium tone hardwood floors.
Maximum light for small spaces: open windows, light fixtures, mirrors, light colors.
Sand Kasl Imaging

Foto di un grande soggiorno minimal aperto con sala formale, pareti beige, pavimento in legno massello medio, camino classico, cornice del camino in legno, TV a parete e pavimento marrone
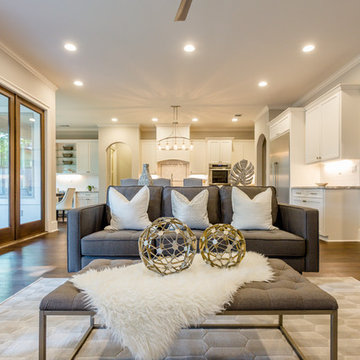
Gorgeously Built by Tommy Cashiola Construction Company in Bellaire, Houston, Texas. Designed by Purser Architectural, Inc.
Foto di un grande soggiorno minimal aperto con pareti grigie, parquet scuro, camino classico, cornice del camino in legno, TV a parete e pavimento marrone
Foto di un grande soggiorno minimal aperto con pareti grigie, parquet scuro, camino classico, cornice del camino in legno, TV a parete e pavimento marrone
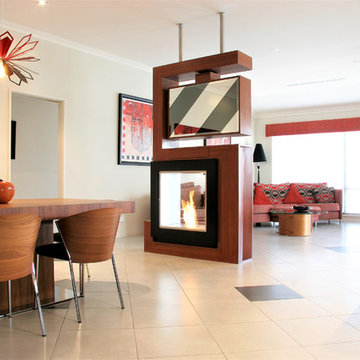
Which one, 5 or 2? That depends on your perspective. Nevertheless in regards function this unit can do 2 or 5 things:
1. TV unit with a 270 degree rotation angle
2. Media console
3. See Through Fireplace
4. Room Divider
5. Mirror Art
Designer Debbie Anastassiou - Despina Design.
Cabinetry by Touchwood Interiors
Photography by Pearlin Design & Photography
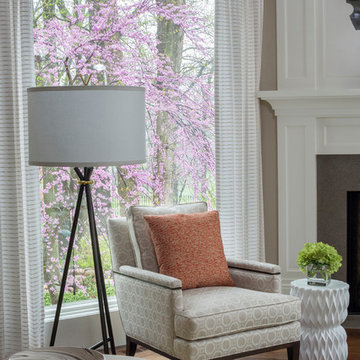
Heidi Zeiger
Immagine di un grande soggiorno tradizionale aperto con pareti multicolore, pavimento in legno massello medio, camino classico, cornice del camino in legno e TV a parete
Immagine di un grande soggiorno tradizionale aperto con pareti multicolore, pavimento in legno massello medio, camino classico, cornice del camino in legno e TV a parete

The Living Room is inspired by the Federal style. The elaborate plaster ceiling was designed by Tom Felton and fabricated by Foster Reeve's Studio. Coffers and ornament are derived from the classic details interpreted at the time of the early American colonies. The mantle was also designed by Tom to continue the theme of the room. the wonderful peach color on the walls compliments the painting, rug and fabrics. Chris Cooper photographer.
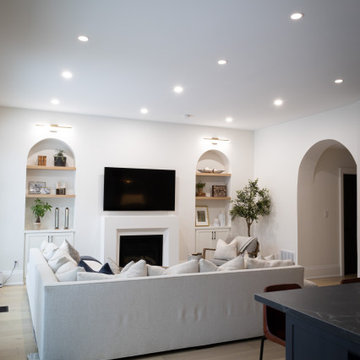
Lots of details on this project! Our clients open concept kitchen/living room was given a very contemporary feel with these beautiful built-in arched niche shelving units, arched entryway and built in fireplace (we built the solid wood mantle ourselves). The living room windows (purchased from Pella) were given a drywall finish as opposed to the remainder of the home which was trimmed. The overall result was a beautiful high ceiling space with spacious and beautiful design and a lot of natural lighting.
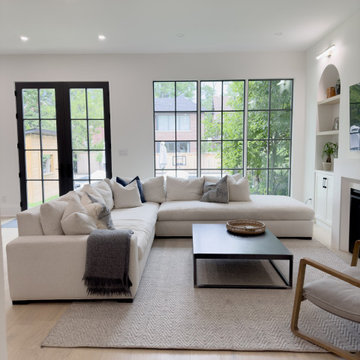
Lots of details on this project! Our clients open concept kitchen/living room was given a very contemporary feel with these beautiful built-in arched niche shelving units, arched entryway and built in fireplace (we built the solid wood mantle ourselves). The living room windows (purchased from Pella) were given a drywall finish as opposed to the remainder of the home which was trimmed. The overall result was a beautiful high ceiling space with spacious and beautiful design and a lot of natural lighting.
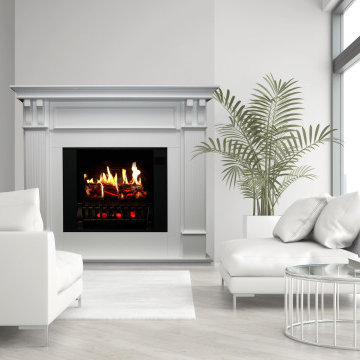
Upgrade your living space with the Trinity electric fireplace inspired by MagikFlame. Its realistic flame effects and easy-to-use controls create a warm and inviting atmosphere in any room, making it perfect for any homeowner. Discover MagikFlame electric fireplaces: https://magikflame.com/product-category/buy-electric-fireplaces/
This featured flame, Pop's Campfire I, is one of 30 realistic flames included with each 28" Insert and Trinity Mantel package.
The Trinity mantel package is a great choice for traditional luxury homes to add sophistication. This mantel is a pure bright white and has beautiful fluted side posts as well as intricately carved triangular corbels with a bull-nose edge adorning both side posts. With this style, the insert sits up off the base 4-inches to give this mantel a grand appearance for larger homes.
State-of-the-Art holographic technology makes for the most realistic flames of any electric fireplace. Theme park attraction technology has been scaled down into a consumer-level fireplace that has the "wow"-factor like none other.
Experience 30 Flames. Built-In Heater. Sound.
Subscribe to our channel for tips on how to enhance your interior design, accessories, and focal points. Learn more about fireplace technology and the cozy, relaxation, and family atmosphere improvements to your home. We have everything you need to guide you on a journey to forge the American home and better living atmosphere.
Shop With Us Online: https://magikflame.com
Like MagikFlame on Facebook: https://www.facebook.com/MagikFlame
Follow MagikFlame on Instagram: https://www.instagram.com/magikflamefireplaces/
Tweet With Us: https://twitter.com/MagikFlameFire
Pin With Us: https://www.pinterest.com/MagikFlameElectricFireplaces
We attempt to be as accurate as possible. However, MagikFlame cannot guarantee that product descriptions, images or other content of products or services are 100% accurate, complete, reliable, current, or error-free. Some items may appear slightly larger or smaller than the actual size due to screen defaults and photography techniques. This also includes any momentary stutters or artifacts in frames of the flame video loop. Other items may be represented at a larger than the actual size in order to clearly show details, or smaller than the actual size to show the entire item.
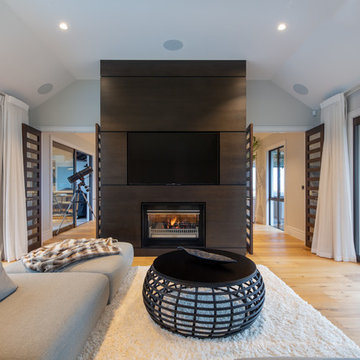
Mike Hollman
Idee per un grande soggiorno minimalista chiuso con pareti grigie, pavimento in legno massello medio, camino classico, cornice del camino in legno, parete attrezzata e pavimento marrone
Idee per un grande soggiorno minimalista chiuso con pareti grigie, pavimento in legno massello medio, camino classico, cornice del camino in legno, parete attrezzata e pavimento marrone
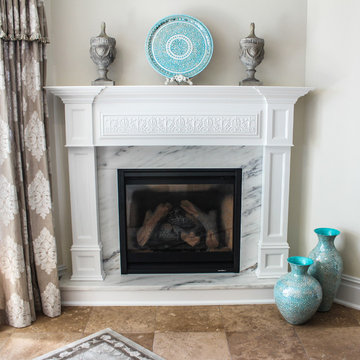
Comfort meets style in this beautiful living space.
Immagine di un grande soggiorno stile shabby aperto con sala formale, pareti beige, pavimento con piastrelle in ceramica, camino ad angolo, cornice del camino in legno e nessuna TV
Immagine di un grande soggiorno stile shabby aperto con sala formale, pareti beige, pavimento con piastrelle in ceramica, camino ad angolo, cornice del camino in legno e nessuna TV
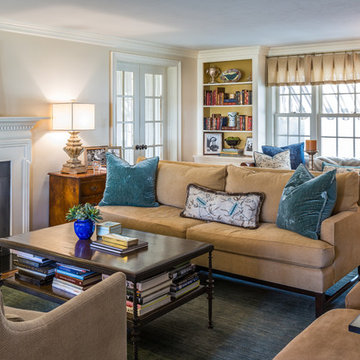
Traditional living room gets transitional update by adding Tibetan rug, tailored valance and gorgeous pillows.
Esempio di un grande soggiorno chic chiuso con pareti beige, pavimento in legno massello medio, camino classico, cornice del camino in legno, pavimento marrone, sala formale e nessuna TV
Esempio di un grande soggiorno chic chiuso con pareti beige, pavimento in legno massello medio, camino classico, cornice del camino in legno, pavimento marrone, sala formale e nessuna TV
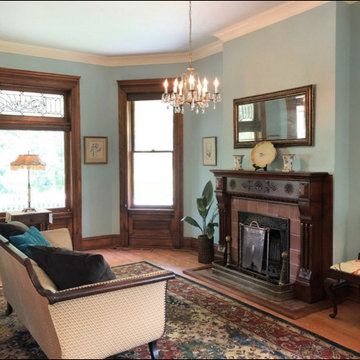
This sparsely furnished space lets the architecture speak for itself. A blue painted room to unwind and relax in. Queen Anne Victorian, Fairfield, Iowa. Belltown Design. Photography by Corelee Dey and Sharon Schmidt.
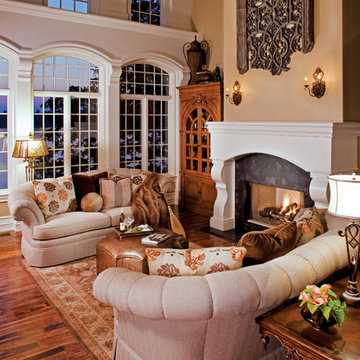
Ispirazione per un ampio soggiorno mediterraneo aperto con pareti beige, pavimento in legno massello medio, camino classico, cornice del camino in legno e nessuna TV
![Chloe Project [6400]](https://st.hzcdn.com/fimgs/pictures/living-rooms/chloe-project-6400-reinbold-inc-img~ab8158c8098f49d0_3524-1-2c211de-w360-h360-b0-p0.jpg)
Jim McClune
Ispirazione per un grande soggiorno classico aperto con pareti grigie, pavimento in legno massello medio, camino classico, cornice del camino in legno, parete attrezzata e pavimento marrone
Ispirazione per un grande soggiorno classico aperto con pareti grigie, pavimento in legno massello medio, camino classico, cornice del camino in legno, parete attrezzata e pavimento marrone
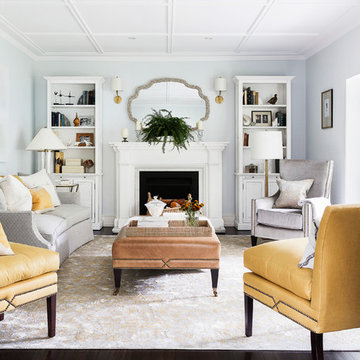
Foto di un soggiorno tradizionale con sala formale, parquet scuro, camino classico, cornice del camino in legno e pareti grigie
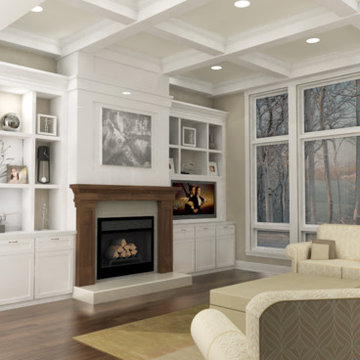
This great room features a detailed coffered ceiling, a centered fireplace and expansive storage and book shelves symmetrically flanking the fireplace. The floor to ceiling windows feature tip out awning windows at the bottom. Hardwood floors are timeless and rich. The white enameled woodwork gives this home a fresh, clean, yet traditional look.
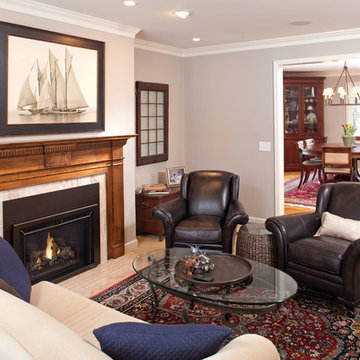
Photography: Landmark Photography
Foto di un soggiorno tradizionale di medie dimensioni e chiuso con sala formale, pareti grigie, moquette, camino classico, cornice del camino in legno e nessuna TV
Foto di un soggiorno tradizionale di medie dimensioni e chiuso con sala formale, pareti grigie, moquette, camino classico, cornice del camino in legno e nessuna TV
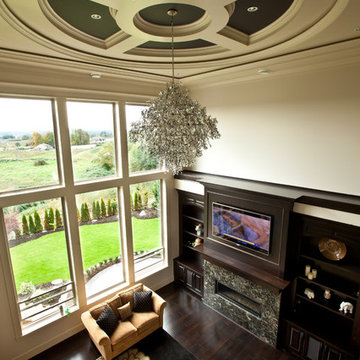
Large ceiling dome with crystal chandelier and integrated pucklights
Idee per un ampio soggiorno contemporaneo stile loft con libreria, pareti bianche, camino classico, cornice del camino in legno e parete attrezzata
Idee per un ampio soggiorno contemporaneo stile loft con libreria, pareti bianche, camino classico, cornice del camino in legno e parete attrezzata
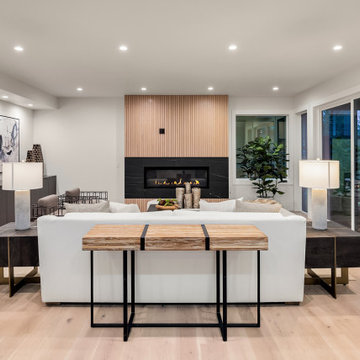
Oak slate wall fireplace
Immagine di un grande soggiorno minimalista aperto con pareti bianche, parquet chiaro, camino classico, cornice del camino in legno e nessuna TV
Immagine di un grande soggiorno minimalista aperto con pareti bianche, parquet chiaro, camino classico, cornice del camino in legno e nessuna TV
Soggiorni con cornice del camino in legno - Foto e idee per arredare
8