Soggiorni con cornice del camino in legno - Foto e idee per arredare
Filtra anche per:
Budget
Ordina per:Popolari oggi
61 - 80 di 2.495 foto
1 di 3

Idee per un soggiorno moderno aperto con pareti multicolore, parquet chiaro, camino classico, cornice del camino in legno, TV a parete, pavimento marrone e pareti in mattoni
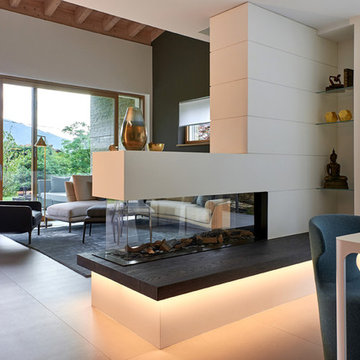
Il camino trifacciale in soggiorno funziona a gas, è il modello Lucius di Element 4, azionabile con un radiocomando.
Esempio di un grande soggiorno contemporaneo con camino bifacciale, pareti bianche, pavimento in gres porcellanato, cornice del camino in legno e pavimento grigio
Esempio di un grande soggiorno contemporaneo con camino bifacciale, pareti bianche, pavimento in gres porcellanato, cornice del camino in legno e pavimento grigio

A large family room that was completely redesigned into a cozy space using a variety or millwork options, colors and textures. To create a sense of warmth to an existing family room we added a wall of paneling executed in a green strie and a new waxed pine mantel. We also added a central chandelier in brass which helps to bring the scale of the room down . The mirror over the fireplace has a gilt finish combined with a brown and crystal edge. The more modern wing chairs are covered in a brown crocodile embossed leather
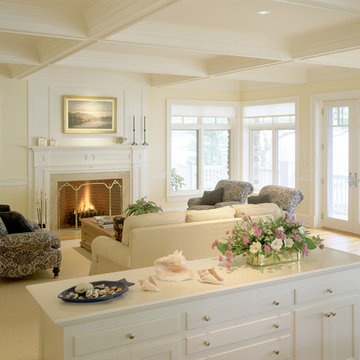
Esempio di un grande soggiorno classico chiuso con sala formale, pareti gialle, pavimento in legno massello medio, camino classico, cornice del camino in legno e nessuna TV

For this condo renovation, Pineapple House handled the decor and all the interior architecture. This included designing every wall and ceiling -- beams, coffers, drapery pockets -- and determining all floor and tile patterns. Pineapple House included energy efficient lighting, as well as integrated linear heating and air vents. This view shows the new single room that resulted after designers removed the sliding glass doors and wall to the home's shallow porch. This significantly improves the feel of the room.
@ Daniel Newcomb Photography
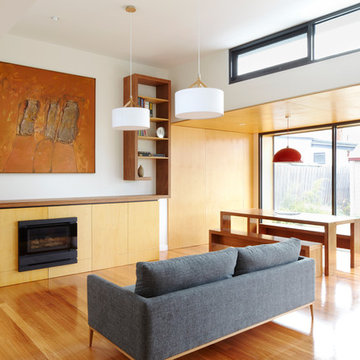
christine francis
Foto di un soggiorno minimalista di medie dimensioni e aperto con pareti bianche, pavimento in legno massello medio, camino classico, cornice del camino in legno e TV nascosta
Foto di un soggiorno minimalista di medie dimensioni e aperto con pareti bianche, pavimento in legno massello medio, camino classico, cornice del camino in legno e TV nascosta

Idee per un grande soggiorno minimalista aperto con pareti bianche, pavimento con piastrelle in ceramica, camino bifacciale, cornice del camino in legno, TV a parete, pavimento grigio e pareti in legno
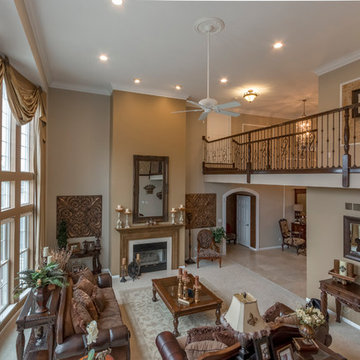
wideiphoto - Mark Schmitz
Esempio di un ampio soggiorno minimal aperto con pareti beige, moquette, camino classico, cornice del camino in legno e nessuna TV
Esempio di un ampio soggiorno minimal aperto con pareti beige, moquette, camino classico, cornice del camino in legno e nessuna TV
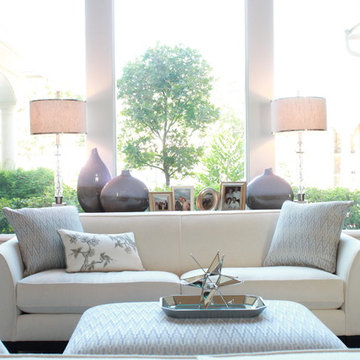
Traci Connell Interiors designed this transitional Light and Airy Living Room with Lavender and Grey Color Scheme.
Immagine di un grande soggiorno chic aperto con sala formale, pareti beige, parquet scuro, camino classico, cornice del camino in legno e nessuna TV
Immagine di un grande soggiorno chic aperto con sala formale, pareti beige, parquet scuro, camino classico, cornice del camino in legno e nessuna TV
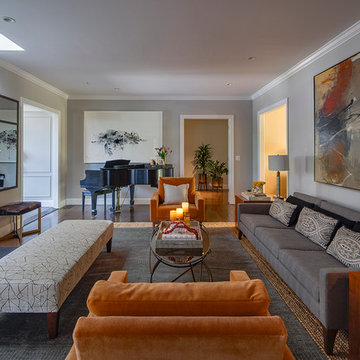
The centerpiece of the house, into which the new entry leads, and off of which all other entertaining rooms connect, is the Mad-Men-inspired living room, with hideaway bar closet, sassy pop-of-color chairs in sumptuous tangerine velvet, plenty of seating for guests, prominent displays of modern art, and a grand piano upon which to play music of course, as well as against which to lean fabulously, resting one’s elbow, with a drink in one’s other hand.
Photo by Eric Rorer
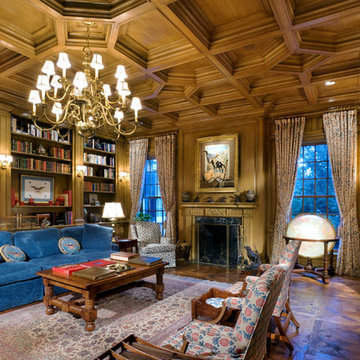
Ispirazione per un grande soggiorno tradizionale chiuso con libreria, pavimento in legno massello medio, camino classico e cornice del camino in legno
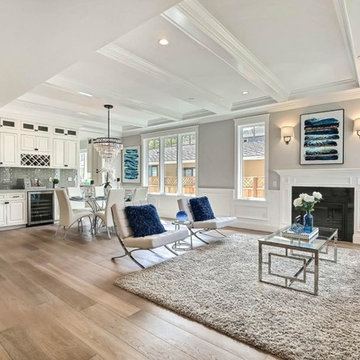
This exquisitely crafted, custom home designed by Arch Studio, Inc., and built by GSI Homes was just completed in 2017 and is ready to be enjoyed.
Immagine di un soggiorno stile americano di medie dimensioni e aperto con angolo bar, pareti grigie, pavimento in legno massello medio, camino classico, cornice del camino in legno, TV a parete e pavimento grigio
Immagine di un soggiorno stile americano di medie dimensioni e aperto con angolo bar, pareti grigie, pavimento in legno massello medio, camino classico, cornice del camino in legno, TV a parete e pavimento grigio
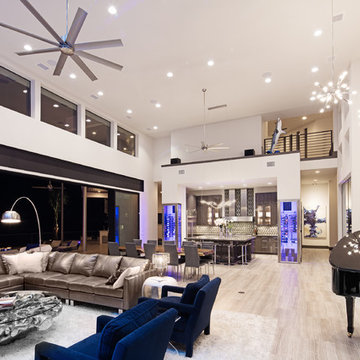
design by oscar e flores design studio
builder mike hollaway homes
Foto di un grande soggiorno moderno aperto con pareti bianche, pavimento in gres porcellanato, camino lineare Ribbon, cornice del camino in legno e nessuna TV
Foto di un grande soggiorno moderno aperto con pareti bianche, pavimento in gres porcellanato, camino lineare Ribbon, cornice del camino in legno e nessuna TV
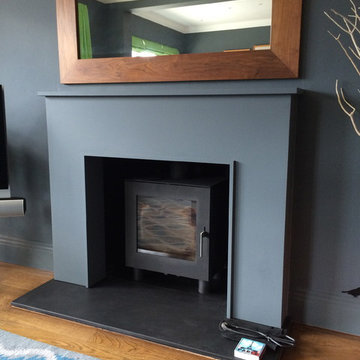
Minimal modern fireplace surround with wood burning stove. Design and manufacture by Carpenter & Carpenter Ltd, designer makers of high quality residential furniture and joinery. Fireplace surround is sprayed to match the colour of the walls. Home is in Cockfosters, Hertfordshire, England
Photo Andrew Carpenter
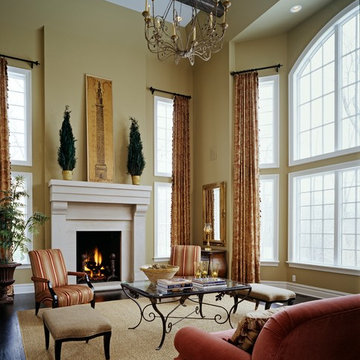
© Beth Singer Photographer, Inc.
Foto di un ampio soggiorno chic aperto con pareti beige, parquet scuro, camino classico e cornice del camino in legno
Foto di un ampio soggiorno chic aperto con pareti beige, parquet scuro, camino classico e cornice del camino in legno
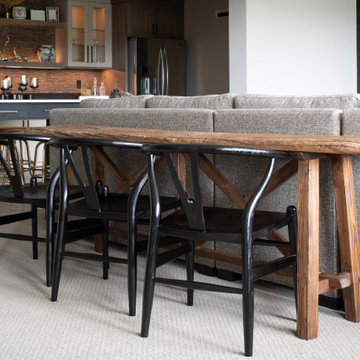
Foto di un grande soggiorno tradizionale aperto con sala formale, pareti beige, pavimento in legno massello medio, camino classico, cornice del camino in legno, parete attrezzata, pavimento marrone, travi a vista e pareti in perlinato
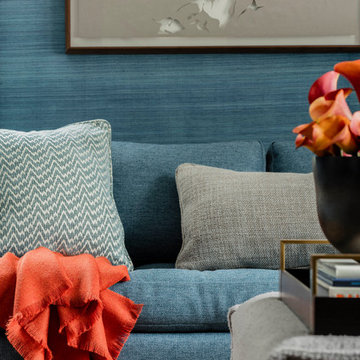
Photography by Michael J. Lee
Idee per un soggiorno classico di medie dimensioni e chiuso con libreria, pareti blu, moquette, camino classico, cornice del camino in legno, parete attrezzata e pavimento arancione
Idee per un soggiorno classico di medie dimensioni e chiuso con libreria, pareti blu, moquette, camino classico, cornice del camino in legno, parete attrezzata e pavimento arancione
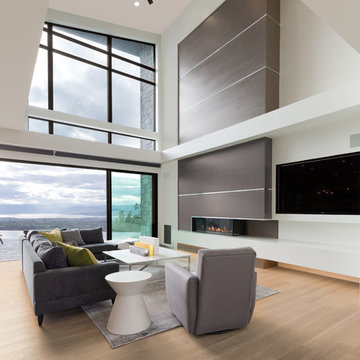
Sublime Photography
Esempio di un grande soggiorno moderno aperto con pareti bianche, parquet chiaro, camino ad angolo, cornice del camino in legno e TV a parete
Esempio di un grande soggiorno moderno aperto con pareti bianche, parquet chiaro, camino ad angolo, cornice del camino in legno e TV a parete
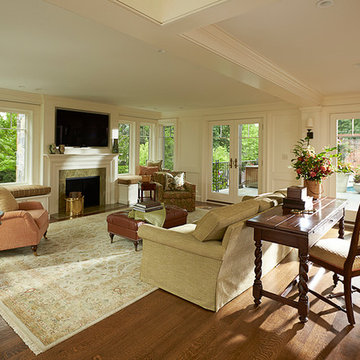
The family room over looks the pool and patio.
Over the years, this home went through several renovations and stylistically inappropriate additions were added. The new homeowners completely remodeled this beautiful Jacobean Tudor architecturally-styled home to its original grandeur.
Extensively designed and reworked to accommodate a modern family – the inside features a large open kitchen, butler's pantry, spacious family room, and the highlight of the interiors – a magnificent 'floating' main circular stairway connecting all levels. There are many built-ins and classic period millwork details throughout on a grand scale.
General Contractor and Millwork: Woodmeister Master Builders
Architect: Pauli Uribe Architect
Interior Designer: Gale Michaud Interiors
Photography: Gary Sloan Studios
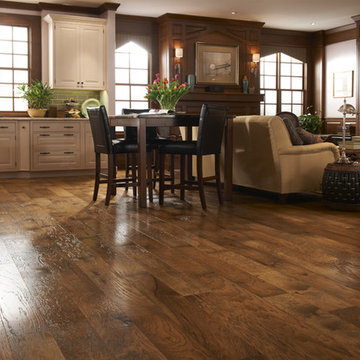
Partial view of the perimeter of the kitchen, fireplace and built-in media center. The perimeter of the kitchen features the Madison Raised door style (inset) on Maple with a Vintage Lace finish. Both the fireplace and media center feature the Andover Square Raised door style on Knotty Alder with the Autumn with Black Glaze finish. Beautiful hardwood floors by Anderson Flooring from their Collection Coastal Art; Boardwalk finish. Backsplash is by Daltile, Rittenhouse with a Matte Artisan Brown finish.
Promotional pictures by Wood-Mode, all rights reserved
Soggiorni con cornice del camino in legno - Foto e idee per arredare
4