Soggiorni con cornice del camino in legno - Foto e idee per arredare
Filtra anche per:
Budget
Ordina per:Popolari oggi
161 - 180 di 2.495 foto
1 di 3

Tommy Daspit Photographer
Ispirazione per un grande soggiorno classico aperto con sala formale, pareti multicolore, pavimento con piastrelle in ceramica, camino lineare Ribbon, cornice del camino in legno, parete attrezzata e pavimento beige
Ispirazione per un grande soggiorno classico aperto con sala formale, pareti multicolore, pavimento con piastrelle in ceramica, camino lineare Ribbon, cornice del camino in legno, parete attrezzata e pavimento beige
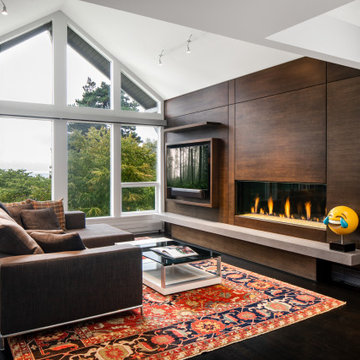
Ispirazione per un soggiorno minimal aperto e di medie dimensioni con pareti bianche, parquet scuro, camino lineare Ribbon, cornice del camino in legno, TV a parete, pavimento nero, soffitto a volta e pareti in legno
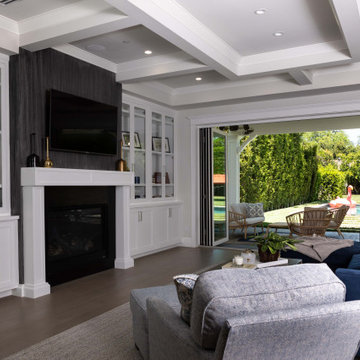
The family room overlooks the white and gray kitchen with barstools, as well as the living room beyond. A custom navy sectional sofa faces the white built-in cabinetry that surrounds the fireplace. Bi-fold doors open up to the pool and backyard.
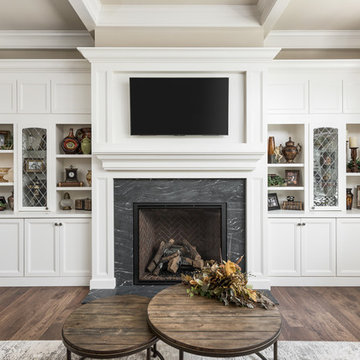
This 2 story home with a first floor Master Bedroom features a tumbled stone exterior with iron ore windows and modern tudor style accents. The Great Room features a wall of built-ins with antique glass cabinet doors that flank the fireplace and a coffered beamed ceiling. The adjacent Kitchen features a large walnut topped island which sets the tone for the gourmet kitchen. Opening off of the Kitchen, the large Screened Porch entertains year round with a radiant heated floor, stone fireplace and stained cedar ceiling. Photo credit: Picture Perfect Homes
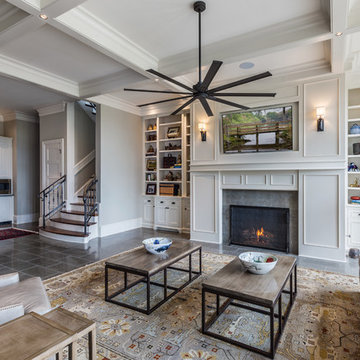
Ispirazione per un grande soggiorno chic aperto con pareti grigie, camino classico, cornice del camino in legno, parete attrezzata e pavimento con piastrelle in ceramica
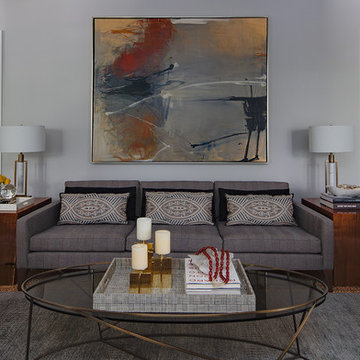
The centerpiece of the house, into which the new entry leads, and off of which all other entertaining rooms connect, is the Mad-Men-inspired living room, with hideaway bar closet, sassy pop-of-color chairs in sumptuous tangerine velvet, plenty of seating for guests, prominent displays of modern art, and a grand piano upon which to play music of course, as well as against which to lean fabulously, resting one’s elbow, with a drink in one’s other hand.
Photo by Eric Rorer
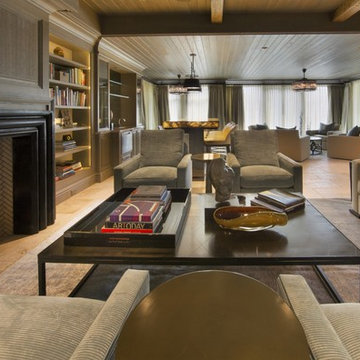
Family lounge
Immagine di un grande soggiorno chic aperto con libreria, pareti grigie, camino classico, cornice del camino in legno e TV nascosta
Immagine di un grande soggiorno chic aperto con libreria, pareti grigie, camino classico, cornice del camino in legno e TV nascosta
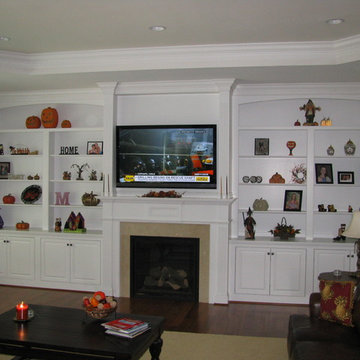
Esempio di un ampio soggiorno classico aperto con pareti beige, parquet scuro, camino classico, cornice del camino in legno e parete attrezzata
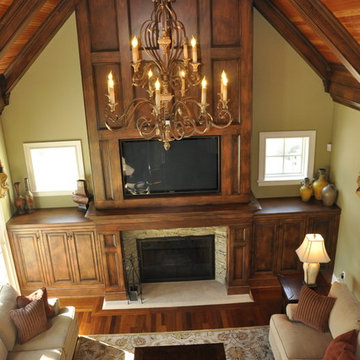
Hannah Gilker
Foto di un grande soggiorno tradizionale aperto con pareti verdi, parquet scuro, camino classico, cornice del camino in legno e parete attrezzata
Foto di un grande soggiorno tradizionale aperto con pareti verdi, parquet scuro, camino classico, cornice del camino in legno e parete attrezzata
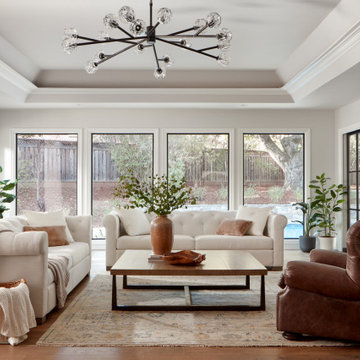
Natural light enters from three sides of this elegant living room, creating a lovely, even illumination during the day. At night the lighted tray ceiling takes over. A Sputnik fixture is given a traditional twist with faceted shades.
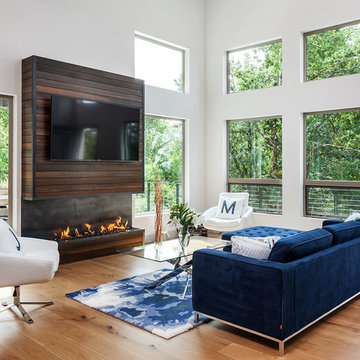
KuDa Photography
Foto di un grande soggiorno design aperto con pareti bianche, pavimento in legno massello medio, camino lineare Ribbon, TV a parete e cornice del camino in legno
Foto di un grande soggiorno design aperto con pareti bianche, pavimento in legno massello medio, camino lineare Ribbon, TV a parete e cornice del camino in legno
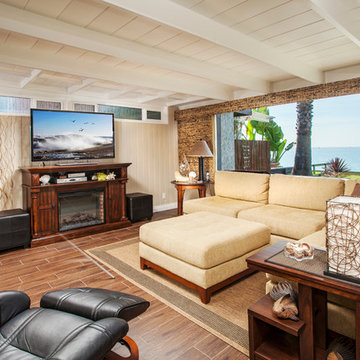
Ispirazione per un ampio soggiorno tropicale aperto con pareti beige, pavimento in gres porcellanato, camino classico, TV autoportante, cornice del camino in legno e pavimento marrone

photo credit: www.mikikokikuyama.com
Esempio di un grande soggiorno stile marinaro aperto con pareti beige, camino classico, parete attrezzata, pavimento in gres porcellanato, cornice del camino in legno, pavimento beige e tappeto
Esempio di un grande soggiorno stile marinaro aperto con pareti beige, camino classico, parete attrezzata, pavimento in gres porcellanato, cornice del camino in legno, pavimento beige e tappeto

Contemporary living room
Immagine di un grande soggiorno tradizionale aperto con pareti bianche, parquet chiaro, camino bifacciale, cornice del camino in legno e pavimento marrone
Immagine di un grande soggiorno tradizionale aperto con pareti bianche, parquet chiaro, camino bifacciale, cornice del camino in legno e pavimento marrone
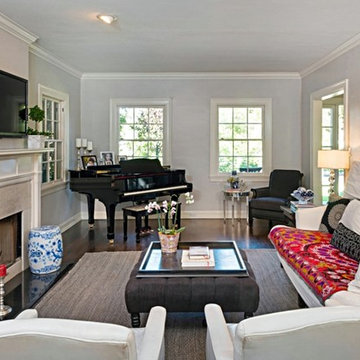
This is a 1921 Gem in Hancock Park, Los Angeles, that we Feng Shui'ed. It recently sold, and we are so pleased to see how gorgeous it looks!
Photos by "Shooting LA".

WE TOOK FULL ADVANTAGE OF THE TRICKY AREA AND WERE ABLE TO FIT A NICE DEN / FAMILY AREA OFF OF THE KITCHEN
Foto di un grande soggiorno moderno aperto con libreria, pareti bianche, pavimento in marmo, nessun camino, cornice del camino in legno, TV a parete e pavimento bianco
Foto di un grande soggiorno moderno aperto con libreria, pareti bianche, pavimento in marmo, nessun camino, cornice del camino in legno, TV a parete e pavimento bianco
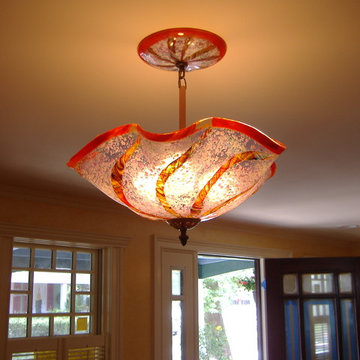
Blown Glass Chandelier by Primo Glass www.primoglass.com 908-670-3722 We specialize in designing, fabricating, and installing custom one of a kind lighting fixtures and chandeliers that are handcrafted in the USA. Please contact us with your lighting needs, and see our 5 star customer reviews here on Houzz. CLICK HERE to watch our video and learn more about Primo Glass!
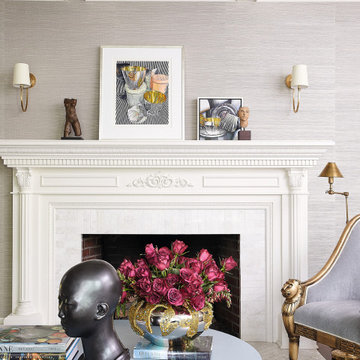
This white fireplace stands out against the grey textured wallpaper. The blue accent chair matches the blue coffee table. Metal accents run throughout, contrasting with the wood fireplace.
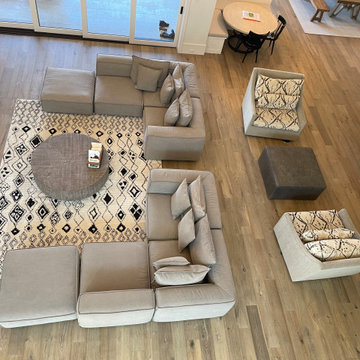
Cambria Oak Hardwood – The Alta Vista Hardwood Flooring Collection is a return to vintage European Design. These beautiful classic and refined floors are crafted out of French White Oak, a premier hardwood species that has been used for everything from flooring to shipbuilding over the centuries due to its stability.

This 2 story home with a first floor Master Bedroom features a tumbled stone exterior with iron ore windows and modern tudor style accents. The Great Room features a wall of built-ins with antique glass cabinet doors that flank the fireplace and a coffered beamed ceiling. The adjacent Kitchen features a large walnut topped island which sets the tone for the gourmet kitchen. Opening off of the Kitchen, the large Screened Porch entertains year round with a radiant heated floor, stone fireplace and stained cedar ceiling. Photo credit: Picture Perfect Homes
Soggiorni con cornice del camino in legno - Foto e idee per arredare
9