Soggiorni con cornice del camino in legno - Foto e idee per arredare
Filtra anche per:
Budget
Ordina per:Popolari oggi
201 - 220 di 2.510 foto
1 di 3
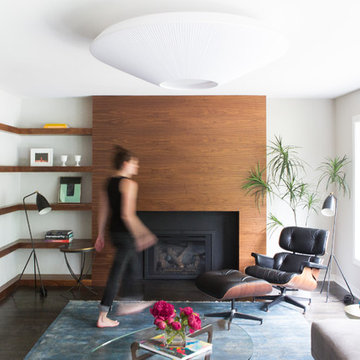
staging of the living room
walnut fireplace + walnut floating shelves
photographer: canary grey
Foto di un grande soggiorno minimalista chiuso con pareti grigie, parquet scuro, camino classico, cornice del camino in legno e nessuna TV
Foto di un grande soggiorno minimalista chiuso con pareti grigie, parquet scuro, camino classico, cornice del camino in legno e nessuna TV
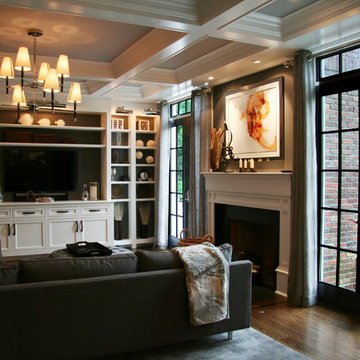
Immagine di un grande soggiorno tradizionale chiuso con parete attrezzata, pareti grigie, parquet scuro, camino classico e cornice del camino in legno

Mountain home near Durango, Colorado. Mimics mining aesthetic. Great room includes custom truss collar ties, hard wood flooring, and a full height fireplace with wooden mantle and raised hearth.
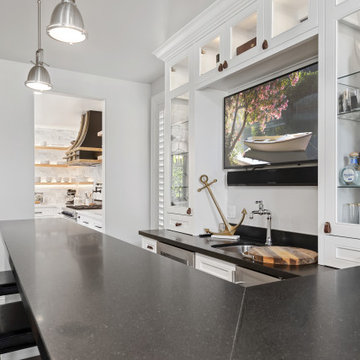
Wet bar with undercounted sink, wall mounted tv, and hickory single panel recessed cabinets.
Ispirazione per un grande soggiorno stile marinaro aperto con angolo bar, pareti bianche, parquet scuro, camino classico, cornice del camino in legno, TV a parete, pavimento marrone e soffitto a volta
Ispirazione per un grande soggiorno stile marinaro aperto con angolo bar, pareti bianche, parquet scuro, camino classico, cornice del camino in legno, TV a parete, pavimento marrone e soffitto a volta

Ispirazione per un grande soggiorno chic chiuso con pareti blu, pavimento in legno massello medio, camino bifacciale, cornice del camino in legno, pavimento marrone e soffitto a cassettoni
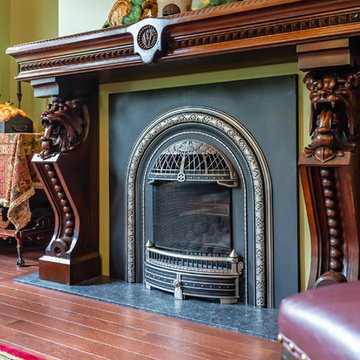
Foto di un grande soggiorno vittoriano con pareti verdi, parquet scuro, camino classico, cornice del camino in legno e pavimento marrone
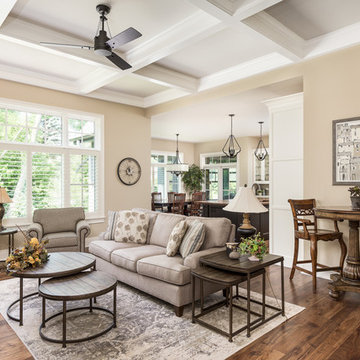
This 2 story home with a first floor Master Bedroom features a tumbled stone exterior with iron ore windows and modern tudor style accents. The Great Room features a wall of built-ins with antique glass cabinet doors that flank the fireplace and a coffered beamed ceiling. The adjacent Kitchen features a large walnut topped island which sets the tone for the gourmet kitchen. Opening off of the Kitchen, the large Screened Porch entertains year round with a radiant heated floor, stone fireplace and stained cedar ceiling. Photo credit: Picture Perfect Homes
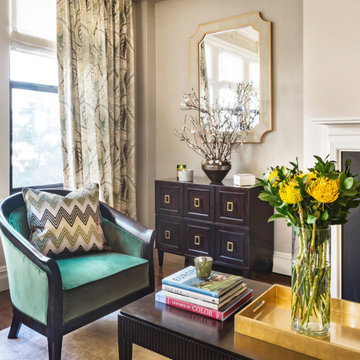
Timeless Transitional Living Room Space with Green's and Gold accents for this Park Avenue residence.
Esempio di un soggiorno classico di medie dimensioni e chiuso con sala formale, pareti beige, moquette, camino classico, cornice del camino in legno, TV a parete e pavimento marrone
Esempio di un soggiorno classico di medie dimensioni e chiuso con sala formale, pareti beige, moquette, camino classico, cornice del camino in legno, TV a parete e pavimento marrone
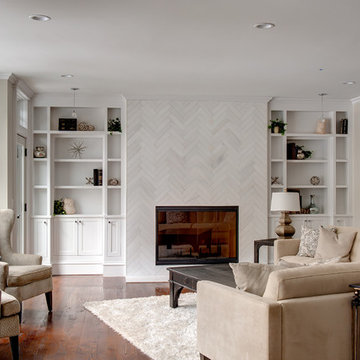
This elegant and sophisticated stone and shingle home is tailored for modern living. Custom designed by a highly respected developer, buyers will delight in the bright and beautiful transitional aesthetic. The welcoming foyer is accented with a statement lighting fixture that highlights the beautiful herringbone wood floor. The stunning gourmet kitchen includes everything on the chef's wish list including a butler's pantry and a decorative breakfast island. The family room, awash with oversized windows overlooks the bluestone patio and masonry fire pit exemplifying the ease of indoor and outdoor living. Upon entering the master suite with its sitting room and fireplace, you feel a zen experience. The ultimate lower level is a show stopper for entertaining with a glass-enclosed wine cellar, room for exercise, media or play and sixth bedroom suite. Nestled in the gorgeous Wellesley Farms neighborhood, conveniently located near the commuter train to Boston and town amenities.
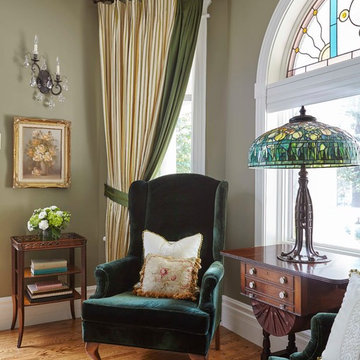
Valerie Wilcox
Ispirazione per un grande soggiorno vittoriano chiuso con sala formale, pareti verdi, pavimento in legno massello medio, camino classico, cornice del camino in legno, nessuna TV e pavimento marrone
Ispirazione per un grande soggiorno vittoriano chiuso con sala formale, pareti verdi, pavimento in legno massello medio, camino classico, cornice del camino in legno, nessuna TV e pavimento marrone
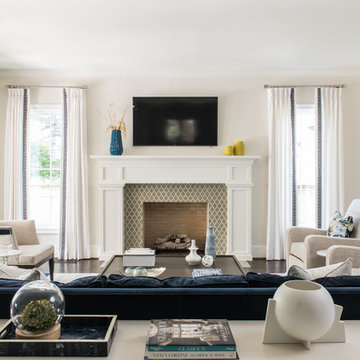
This family room, kitchen and kitchen nook are all open to one large area and work together seamlessly to create the perfect solution. With the navy, gray blue, and green blue color scheme running throughout, a cream and white accent in cabinetry and furniture pop the space with extra punch.
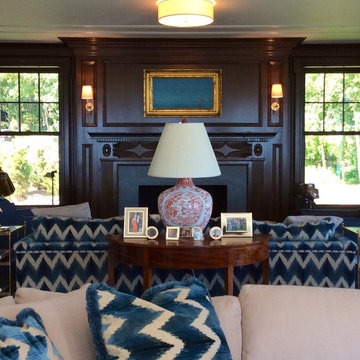
Photography by Keith Scott Morton
From grand estates, to exquisite country homes, to whole house renovations, the quality and attention to detail of a "Significant Homes" custom home is immediately apparent. Full time on-site supervision, a dedicated office staff and hand picked professional craftsmen are the team that take you from groundbreaking to occupancy. Every "Significant Homes" project represents 45 years of luxury homebuilding experience, and a commitment to quality widely recognized by architects, the press and, most of all....thoroughly satisfied homeowners. Our projects have been published in Architectural Digest 6 times along with many other publications and books. Though the lion share of our work has been in Fairfield and Westchester counties, we have built homes in Palm Beach, Aspen, Maine, Nantucket and Long Island.
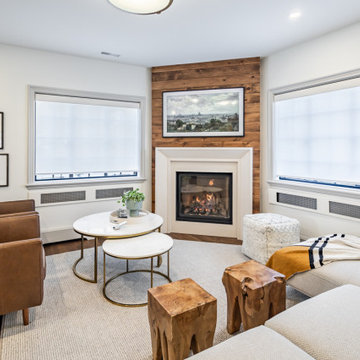
Immagine di un soggiorno bohémian di medie dimensioni e chiuso con pareti bianche, pavimento in legno massello medio, camino classico, cornice del camino in legno, pavimento marrone e pareti in perlinato
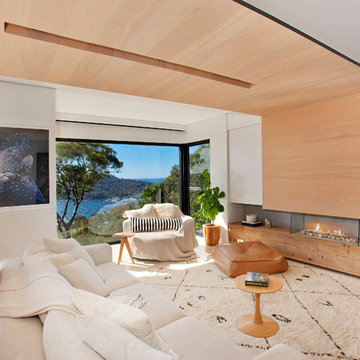
Adam Resch
Idee per un grande soggiorno design aperto con pareti bianche, camino classico e cornice del camino in legno
Idee per un grande soggiorno design aperto con pareti bianche, camino classico e cornice del camino in legno
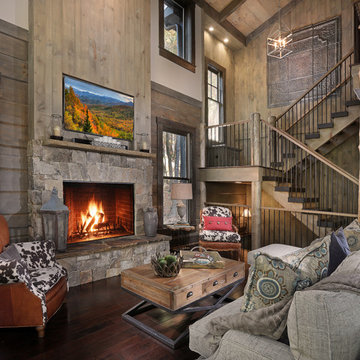
Tom Harper
Esempio di un soggiorno american style di medie dimensioni e aperto con pareti grigie, parquet scuro, camino classico, cornice del camino in legno e TV a parete
Esempio di un soggiorno american style di medie dimensioni e aperto con pareti grigie, parquet scuro, camino classico, cornice del camino in legno e TV a parete
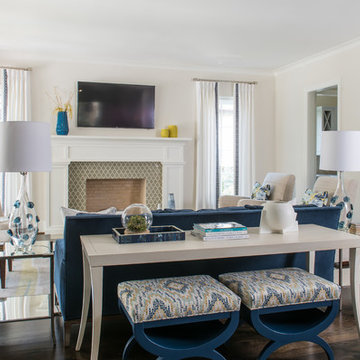
This family room, kitchen and kitchen nook are all open to one large area and work together seamlessly to create the perfect solution. With the navy, gray blue, and green blue color scheme running throughout, a cream and white accent in cabinetry and furniture pop the space with extra punch.
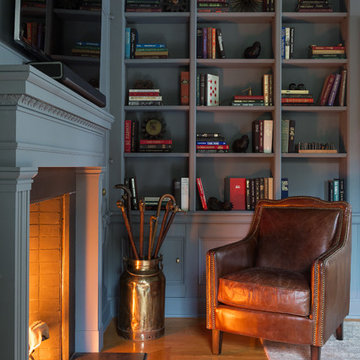
Interior Design, Interior Architecture, Custom Furniture Design, AV Design, Landscape Architecture, & Art Curation by Chango & Co.
Photography by Ball & Albanese
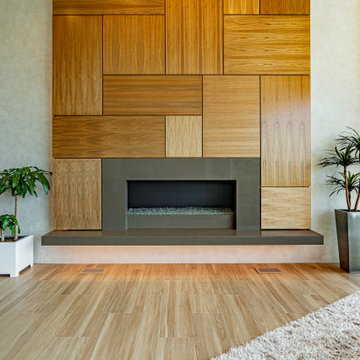
Wood panels on the fireplace wall replaced a heavy stone feature and were inspired by the homeowners' travels.
Builder: Oliver Custom Homes
Architect: Barley|Pfeiffer
Interior Designer: Panache Interiors
Photographer: Mark Adams Media
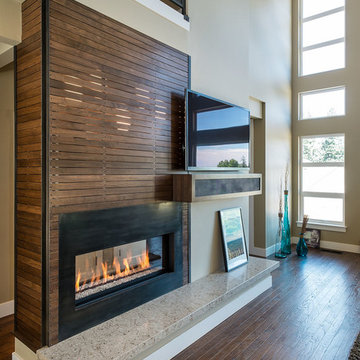
KuDa Photography 2013
Ispirazione per un grande soggiorno design aperto con camino bifacciale, TV a parete, pareti beige, pavimento in legno massello medio e cornice del camino in legno
Ispirazione per un grande soggiorno design aperto con camino bifacciale, TV a parete, pareti beige, pavimento in legno massello medio e cornice del camino in legno
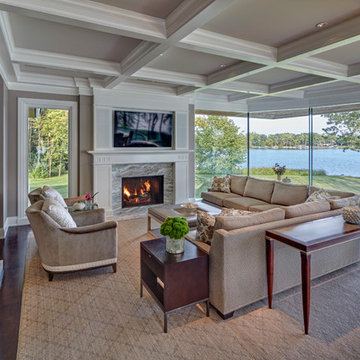
This New Build sits on a stunning body of water and has a unique quality about the space itself. While it has qualities of a more contemporary style with the vast open space, the client’s style was not necessarily contemporary by nature. Since most of the main floor was integrated into one large area the approach for furnishings and fabrics could not be overly traditional. I combined some geometric patterns with a transitional frame to ensure the space was not too overdone. The result is a current yet timeless look that will be in style for years to come.
Soggiorni con cornice del camino in legno - Foto e idee per arredare
11