Soggiorni con cornice del camino in legno - Foto e idee per arredare
Filtra anche per:
Budget
Ordina per:Popolari oggi
341 - 360 di 27.718 foto
1 di 2
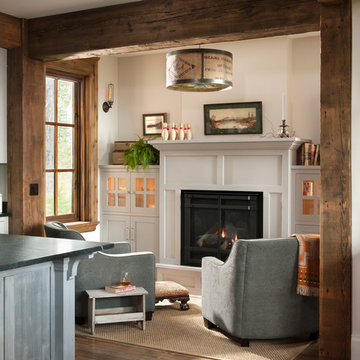
Altius Design, Longviews Studios
Ispirazione per un soggiorno stile rurale chiuso con pareti bianche, pavimento in legno massello medio, camino classico e cornice del camino in legno
Ispirazione per un soggiorno stile rurale chiuso con pareti bianche, pavimento in legno massello medio, camino classico e cornice del camino in legno
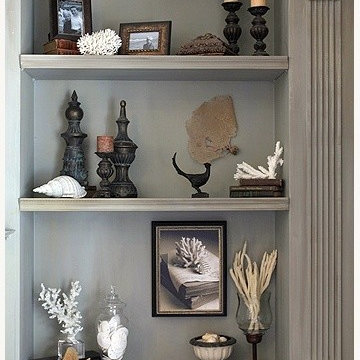
http://www.nestdesigngroup.com/index.html
Foto di un grande soggiorno stile marino aperto con pareti beige, moquette, camino classico, cornice del camino in legno, parete attrezzata e pavimento beige
Foto di un grande soggiorno stile marino aperto con pareti beige, moquette, camino classico, cornice del camino in legno, parete attrezzata e pavimento beige
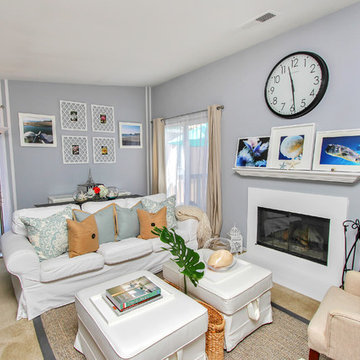
After photos of small scale apartment living room.
Aubrey Antis, Photographer
Esempio di un piccolo soggiorno costiero con pareti blu, moquette, camino classico, cornice del camino in legno e TV autoportante
Esempio di un piccolo soggiorno costiero con pareti blu, moquette, camino classico, cornice del camino in legno e TV autoportante
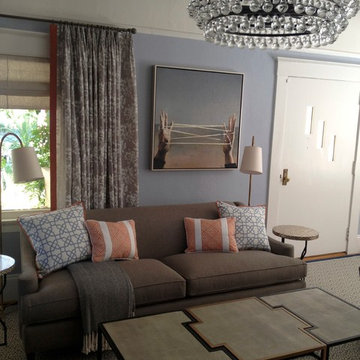
Living/ Family room- comfortable and inviting. Powder blue, orange and gray palate.
Foto di un piccolo soggiorno tradizionale aperto con pareti blu, pavimento in legno massello medio, camino classico, cornice del camino in legno e TV a parete
Foto di un piccolo soggiorno tradizionale aperto con pareti blu, pavimento in legno massello medio, camino classico, cornice del camino in legno e TV a parete
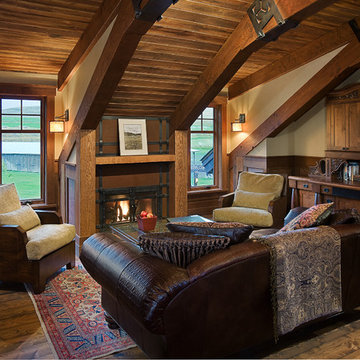
Study
With inspiration drawn from the original 1800’s homestead, heritage appeal prevails in the present, demonstrating how the past and its formidable charms continue to stimulate our lifestyle and imagination - See more at: http://mitchellbrock.com/projects/case-studies/ranch-manor/#sthash.VbbNJMJ0.dpuf

Foto di un grande soggiorno tradizionale aperto con pareti beige, camino classico, cornice del camino in legno, nessuna TV, pavimento in legno massello medio e pavimento marrone
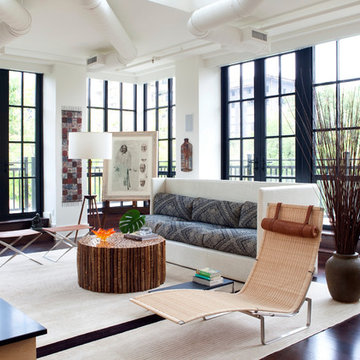
Stacy Zarin Goldberg
Immagine di un grande soggiorno minimal aperto con pareti bianche, parquet scuro, camino bifacciale, cornice del camino in legno, pavimento marrone e parete attrezzata
Immagine di un grande soggiorno minimal aperto con pareti bianche, parquet scuro, camino bifacciale, cornice del camino in legno, pavimento marrone e parete attrezzata
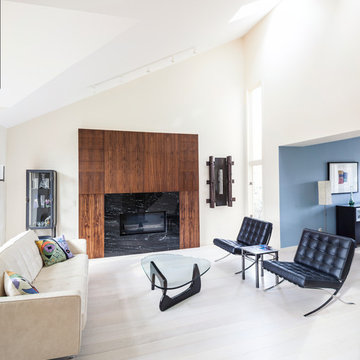
Foto di un soggiorno contemporaneo aperto e di medie dimensioni con pareti blu, parquet chiaro, camino classico, sala formale, cornice del camino in legno e nessuna TV
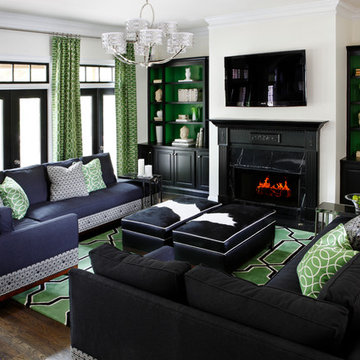
Mali Azima
Foto di un grande soggiorno minimal chiuso con pareti bianche, parquet scuro, camino classico, TV a parete, cornice del camino in legno e pavimento marrone
Foto di un grande soggiorno minimal chiuso con pareti bianche, parquet scuro, camino classico, TV a parete, cornice del camino in legno e pavimento marrone

This project was for a new home construction. This kitchen features absolute black granite mixed with carnival granite on the island Counter top, White Linen glazed custom cabinetry on the parameter and darker glaze stain on the island, the vent hood and around the stove. There is a natural stacked stone on as the backsplash under the hood with a travertine subway tile acting as the backsplash under the cabinetry. The floor is a chisel edge noche travertine in off set pattern. Two tones of wall paint were used in the kitchen. The family room features two sofas on each side of the fire place on a rug made Surya Rugs. The bookcase features a picture hung in the center with accessories on each side. The fan is sleek and modern along with high ceilings.

A barn home got a complete remodel and the result is breathtaking. Take a look at this moody lounge/living room area with an exposed white oak ceiling, chevron painted accent wall with recessed electric fireplace, rustic wood floors and countless customized touches.
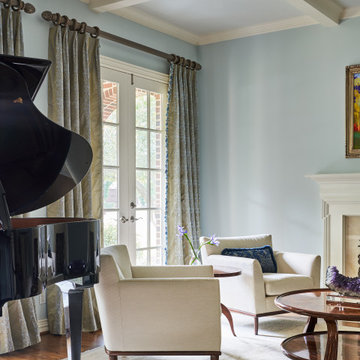
Esempio di un soggiorno tradizionale aperto con sala formale, pareti blu, pavimento in legno massello medio, camino classico, cornice del camino in legno e pavimento marrone

A cabin in Western Wisconsin is transformed from within to become a serene and modern retreat. In a past life, this cabin was a fishing cottage which was part of a resort built in the 1920’s on a small lake not far from the Twin Cities. The cabin has had multiple additions over the years so improving flow to the outdoor space, creating a family friendly kitchen, and relocating a bigger master bedroom on the lake side were priorities. The solution was to bring the kitchen from the back of the cabin up to the front, reduce the size of an overly large bedroom in the back in order to create a more generous front entry way/mudroom adjacent to the kitchen, and add a fireplace in the center of the main floor.
Photographer: Wing Ta
Interior Design: Jennaea Gearhart Design

The Living Room also received new white-oak hardwood flooring. We re-finished the existing built-in cabinets in a darker, richer stain to ground the space. The sofas from Italy are upholstered in leather and a linen-cotton blend, the coffee table from LA is topped with a unique green marble slab, and for the corner table, we designed a custom-made walnut waterfall table with a local craftsman.

Ispirazione per un soggiorno design di medie dimensioni e aperto con pareti bianche, pavimento in legno massello medio, camino classico, cornice del camino in legno, TV a parete, pavimento beige e pareti in perlinato
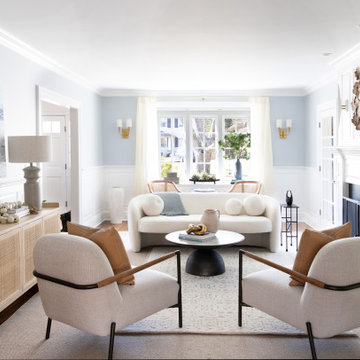
Idee per un soggiorno classico di medie dimensioni con pareti blu, cornice del camino in legno e pavimento marrone
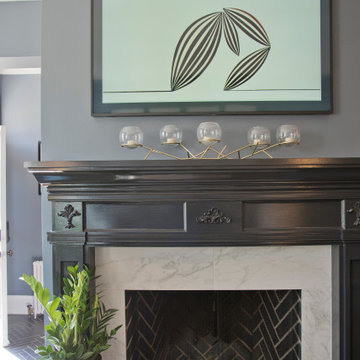
Esempio di un piccolo soggiorno chic chiuso con libreria, pareti grigie, pavimento in legno massello medio, camino classico, cornice del camino in legno, TV a parete e pavimento marrone
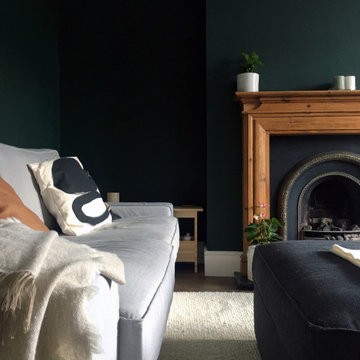
The dark green walls contrast with the light furniture. The area rug brings together the living room space in the living/dining room.
Foto di un soggiorno tradizionale di medie dimensioni con pareti verdi, parquet scuro, camino classico, cornice del camino in legno e pavimento marrone
Foto di un soggiorno tradizionale di medie dimensioni con pareti verdi, parquet scuro, camino classico, cornice del camino in legno e pavimento marrone

This Rivers Spencer living room was designed with the idea of livable luxury in mind. Using soft tones of blues, taupes, and whites the space is serene and comfortable for the home owner.
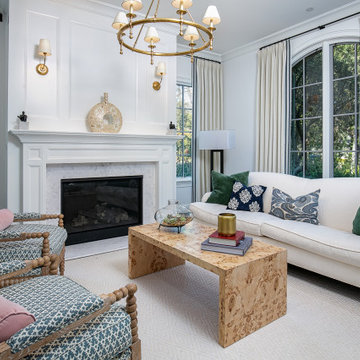
Idee per un soggiorno chic con sala formale, pareti bianche, parquet scuro, camino classico, cornice del camino in legno, nessuna TV e pavimento marrone
Soggiorni con cornice del camino in legno - Foto e idee per arredare
18