Soggiorni con cornice del camino in legno - Foto e idee per arredare
Filtra anche per:
Budget
Ordina per:Popolari oggi
2561 - 2580 di 27.719 foto
1 di 2
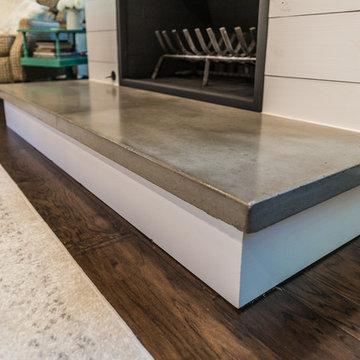
Photos by Darby Kate Photography
Esempio di un soggiorno country con pareti grigie, parquet scuro, camino classico, cornice del camino in legno e TV a parete
Esempio di un soggiorno country con pareti grigie, parquet scuro, camino classico, cornice del camino in legno e TV a parete
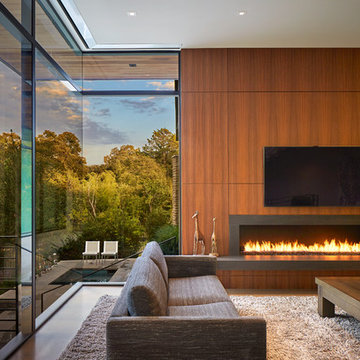
Smart Systems' mission is to provide our clients with luxury through technology. We understand that our clients demand the highest quality in audio, video, security, and automation customized to fit their lifestyle. We strive to exceed expectations with the highest level of customer service and professionalism, from design to installation and beyond.
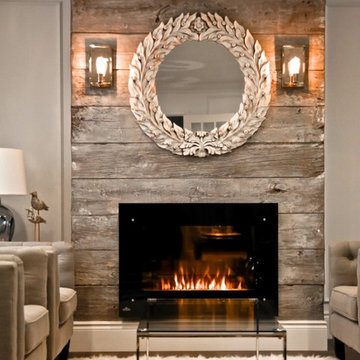
Photo: Matea Testa
Idee per un grande soggiorno minimal chiuso con sala formale, pareti bianche, parquet scuro, camino classico, cornice del camino in legno e nessuna TV
Idee per un grande soggiorno minimal chiuso con sala formale, pareti bianche, parquet scuro, camino classico, cornice del camino in legno e nessuna TV
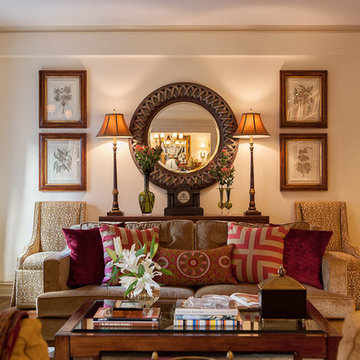
Elegant Manhattan LR lives large with a FP for cozy entertaining and a mirror that doubles the space and light!
Idee per un soggiorno classico di medie dimensioni con pareti beige, pavimento in legno massello medio, camino classico e cornice del camino in legno
Idee per un soggiorno classico di medie dimensioni con pareti beige, pavimento in legno massello medio, camino classico e cornice del camino in legno
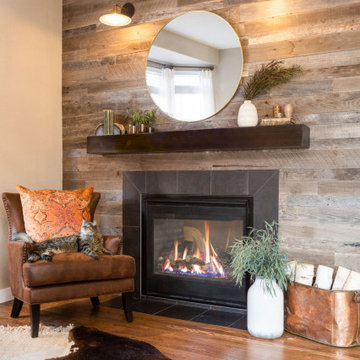
A double-sided fireplace means double the opportunity for a dramatic focal point! On the living room side (the tv-free grown-up zone) we utilized reclaimed wooden planks to add layers of texture and bring in more cozy warm vibes. On the family room side (aka the tv room) we mixed it up with a travertine ledger stone that ties in with the warm tones of the kitchen island.
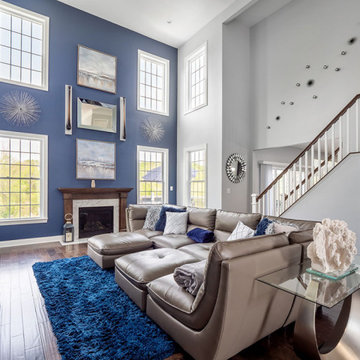
Family room staging project for property sale. Previously designed, painted, and decorated this beautiful home.
Immagine di un grande soggiorno design chiuso con pareti blu, parquet scuro, camino classico, cornice del camino in legno, TV a parete e pavimento marrone
Immagine di un grande soggiorno design chiuso con pareti blu, parquet scuro, camino classico, cornice del camino in legno, TV a parete e pavimento marrone

Idee per un grande soggiorno classico aperto con parquet scuro, camino classico, cornice del camino in legno, nessuna TV, pavimento marrone e soffitto a cassettoni
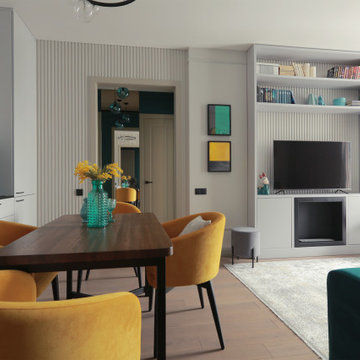
Светлая гостиная, совмещенная с кухней, с яркими акцентами.
Вся мебель изготовлена российскими компаниями.
В ТВ-стеллаж встроен биокамин.
Зонирование столовой выполнено с помощью гиповых реечных панелей.
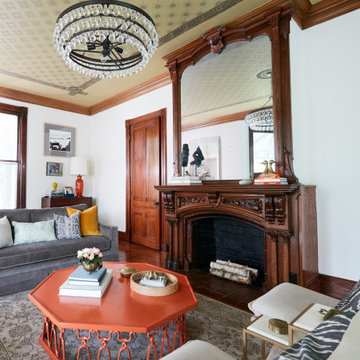
Ispirazione per un soggiorno vittoriano con sala formale, pareti bianche, cornice del camino in legno e soffitto in carta da parati
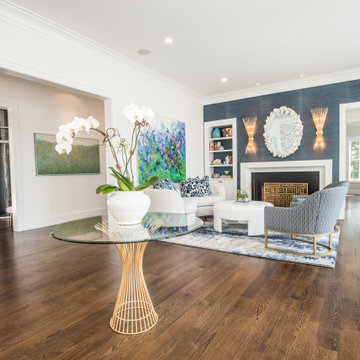
the living room is opposite the dining room, again enjoying the beautiful view
Immagine di un grande soggiorno chic aperto con pareti blu, parquet scuro, camino classico e cornice del camino in legno
Immagine di un grande soggiorno chic aperto con pareti blu, parquet scuro, camino classico e cornice del camino in legno
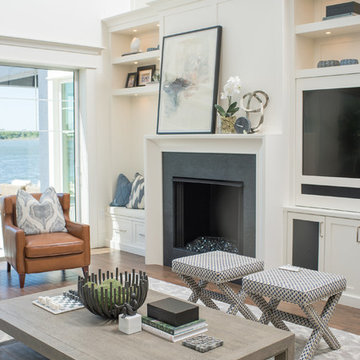
Immagine di un grande soggiorno stile marinaro aperto con pareti bianche, pavimento in legno massello medio, camino classico, cornice del camino in legno, parete attrezzata e pavimento marrone
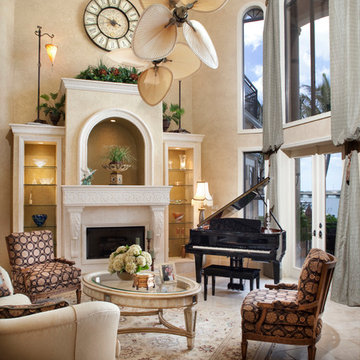
Elegant Coastal Formal Sitting Room
Ispirazione per un grande soggiorno classico aperto con camino classico, cornice del camino in legno e pavimento beige
Ispirazione per un grande soggiorno classico aperto con camino classico, cornice del camino in legno e pavimento beige
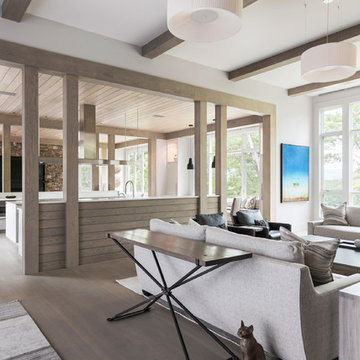
The main level at this modern farmhouse has a great room and den bookended by stone fireplaces. The kitchen is at the center of the main living spaces where we designed multiple islands for smart base cabinet storage which still allows visual connection from the kitchen to all spaces. The open living spaces serve the owner’s desire to create a comfortable environment for entertaining during large family gatherings. There are plenty of spaces where everyone can spread out whether it be eating or cooking, watching TV or just chatting by the fireplace. The main living spaces also act as a privacy buffer between the master suite and a guest suite.
Photography by Todd Crawford.
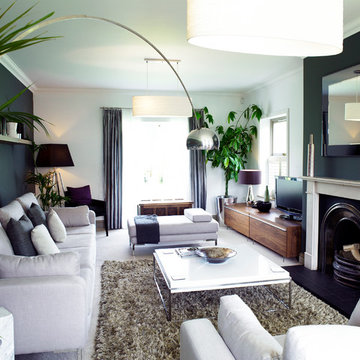
Foto di un soggiorno minimal di medie dimensioni e aperto con pareti grigie, cornice del camino in legno e TV autoportante
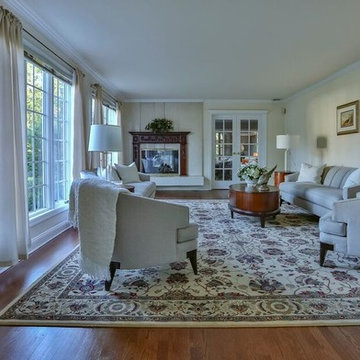
Foto di un grande soggiorno chic chiuso con pareti bianche, pavimento in legno massello medio, camino classico, cornice del camino in legno, nessuna TV e pavimento marrone
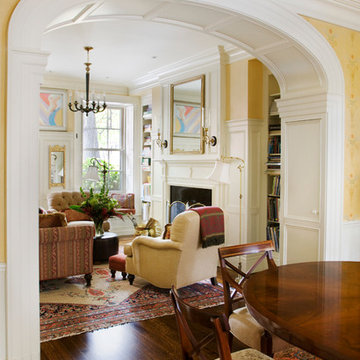
Eric Roth Photography
Esempio di un grande soggiorno tradizionale aperto con pareti gialle, parquet scuro, camino classico, cornice del camino in legno e sala formale
Esempio di un grande soggiorno tradizionale aperto con pareti gialle, parquet scuro, camino classico, cornice del camino in legno e sala formale
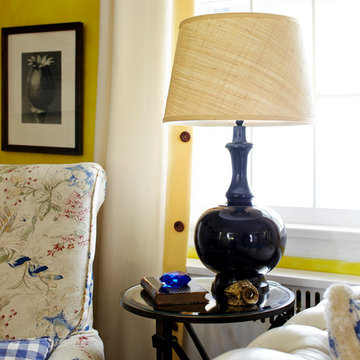
Living Room Detail
Esempio di un soggiorno classico di medie dimensioni e aperto con pareti gialle, parquet scuro, camino classico, cornice del camino in legno e nessuna TV
Esempio di un soggiorno classico di medie dimensioni e aperto con pareti gialle, parquet scuro, camino classico, cornice del camino in legno e nessuna TV
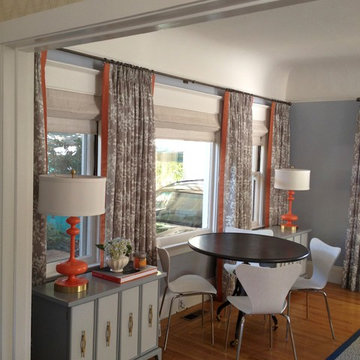
Living/ Family room- comfortable and inviting. Powder blue, orange and gray palate.
Esempio di un piccolo soggiorno tradizionale aperto con pareti blu, pavimento in legno massello medio, TV a parete, camino classico e cornice del camino in legno
Esempio di un piccolo soggiorno tradizionale aperto con pareti blu, pavimento in legno massello medio, TV a parete, camino classico e cornice del camino in legno
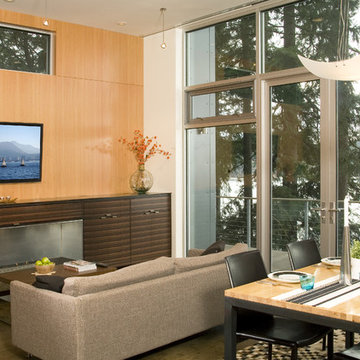
Exterior - photos by Andrew Waits
Interior - photos by Roger Turk - Northlight Photography
Esempio di un soggiorno design di medie dimensioni e aperto con pareti beige, pavimento in cemento, camino classico, cornice del camino in legno, TV a parete e pavimento grigio
Esempio di un soggiorno design di medie dimensioni e aperto con pareti beige, pavimento in cemento, camino classico, cornice del camino in legno, TV a parete e pavimento grigio
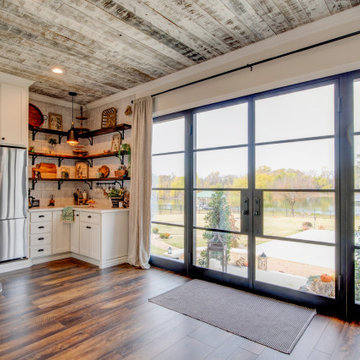
Such a fun lake house vibe - you would never guess this was a dark garage before! View out to the lake behind and the new exterior seating.
Idee per un soggiorno country di medie dimensioni e aperto con sala giochi, pareti bianche, pavimento in gres porcellanato, camino lineare Ribbon, cornice del camino in legno, parete attrezzata e pavimento marrone
Idee per un soggiorno country di medie dimensioni e aperto con sala giochi, pareti bianche, pavimento in gres porcellanato, camino lineare Ribbon, cornice del camino in legno, parete attrezzata e pavimento marrone
Soggiorni con cornice del camino in legno - Foto e idee per arredare
129