Soggiorni con cornice del camino in legno e TV autoportante - Foto e idee per arredare
Filtra anche per:
Budget
Ordina per:Popolari oggi
101 - 120 di 1.673 foto
1 di 3
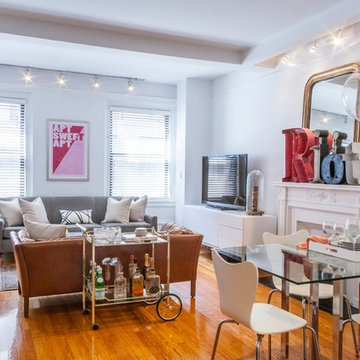
Robert Englebright
Immagine di un soggiorno design aperto con pareti bianche, pavimento in legno massello medio, camino classico, cornice del camino in legno, TV autoportante e sala formale
Immagine di un soggiorno design aperto con pareti bianche, pavimento in legno massello medio, camino classico, cornice del camino in legno, TV autoportante e sala formale
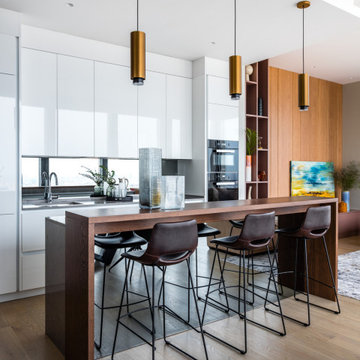
Foto di un grande soggiorno design con pareti beige, parquet chiaro, camino lineare Ribbon, cornice del camino in legno, TV autoportante e pavimento beige

VPC’s featured Custom Home Project of the Month for March is the spectacular Mountain Modern Lodge. With six bedrooms, six full baths, and two half baths, this custom built 11,200 square foot timber frame residence exemplifies breathtaking mountain luxury.
The home borrows inspiration from its surroundings with smooth, thoughtful exteriors that harmonize with nature and create the ultimate getaway. A deck constructed with Brazilian hardwood runs the entire length of the house. Other exterior design elements include both copper and Douglas Fir beams, stone, standing seam metal roofing, and custom wire hand railing.
Upon entry, visitors are introduced to an impressively sized great room ornamented with tall, shiplap ceilings and a patina copper cantilever fireplace. The open floor plan includes Kolbe windows that welcome the sweeping vistas of the Blue Ridge Mountains. The great room also includes access to the vast kitchen and dining area that features cabinets adorned with valances as well as double-swinging pantry doors. The kitchen countertops exhibit beautifully crafted granite with double waterfall edges and continuous grains.
VPC’s Modern Mountain Lodge is the very essence of sophistication and relaxation. Each step of this contemporary design was created in collaboration with the homeowners. VPC Builders could not be more pleased with the results of this custom-built residence.
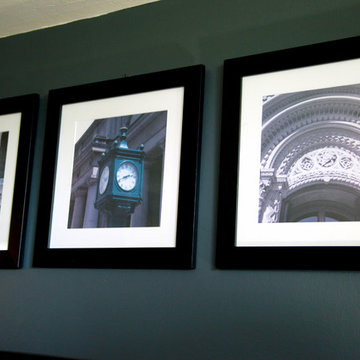
Small gallery wall of 3 black and white photos with white mattes and black frames set against a charcoal grey wall. Photos are original vintage by renowned Toronto photographer Andy Brooks.
Jared Olmsted / www.jodesigns.ca
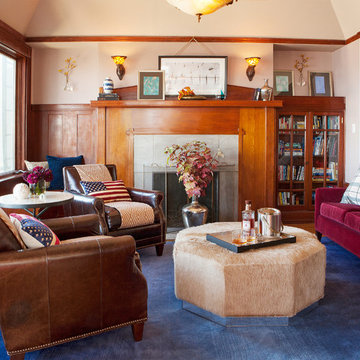
A cosmopolitan mix of European and American styles create a livable home balanced with both modern and classic styles. Stylish leather pieces, custom furniture, and jewel toned textiles complement the cherry-toned wood paneling to add warmth and history to this traditional Russian Hill home overlooking the San Francisco Bay.
As an intercontinental businessman, this bachelor needed a comfortable and masculine home to relax and recharge after returning from his European travels. Custom-designed chaise upholstered in a pale watery blue is the perfect spot to enjoy the iconic vistas of Alcatraz Island and Golden Gate Bridge. In the bedroom, dramatic garnet red couture drapery softens the room and ties in the playful British flag rug.
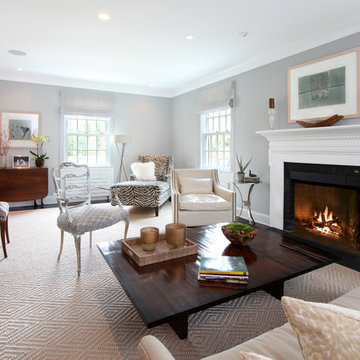
Fresh paint and molding repairs brought this inviting living room back to its original level of elegance. Tom Grimes Photography
Esempio di un soggiorno classico di medie dimensioni e aperto con sala formale, pareti grigie, parquet scuro, camino classico, cornice del camino in legno e TV autoportante
Esempio di un soggiorno classico di medie dimensioni e aperto con sala formale, pareti grigie, parquet scuro, camino classico, cornice del camino in legno e TV autoportante
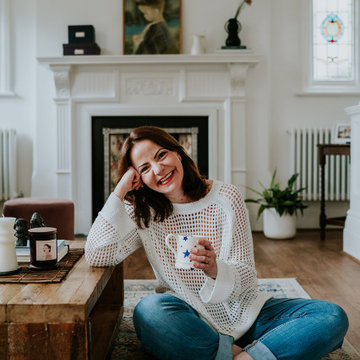
An Edwardian Living Room renovation in Nottingham. Retaining as many period features as possible, this room was given an uplift to create a bright modern space with plenty of charcater. Mixing antiques with mid-century, contemporary and reclaimed elements creates a perfectly curated, laid-back style with plenty of character and personality.
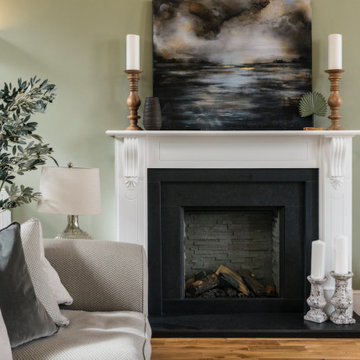
This beautiful calm formal living room was recently redecorated and styled by IH Interiors, check out our other projects here: https://www.ihinteriors.co.uk/portfolio
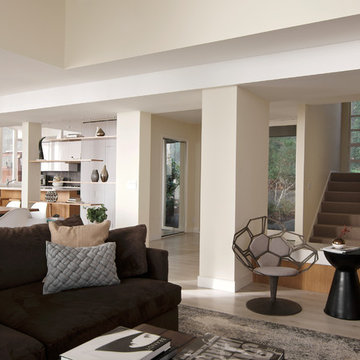
Modern living room design
Photography by Yulia Piterkina | www.06place.com
Idee per un soggiorno minimal di medie dimensioni e aperto con pareti beige, pavimento in vinile, camino classico, TV autoportante, pavimento grigio, sala formale e cornice del camino in legno
Idee per un soggiorno minimal di medie dimensioni e aperto con pareti beige, pavimento in vinile, camino classico, TV autoportante, pavimento grigio, sala formale e cornice del camino in legno
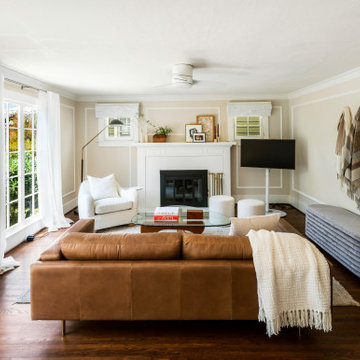
Immagine di un soggiorno boho chic di medie dimensioni e chiuso con pareti beige, pavimento in legno massello medio, camino classico, cornice del camino in legno, TV autoportante, sala formale e pavimento marrone

Salvaged barn wood was transformed into these rustic double sliding barn doors that separate the transition into the master suite.
Photo Credit - Studio Three Beau
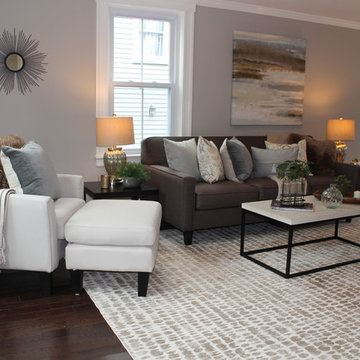
Esempio di un soggiorno classico di medie dimensioni e aperto con pareti grigie, camino classico, cornice del camino in legno, TV autoportante e pavimento marrone
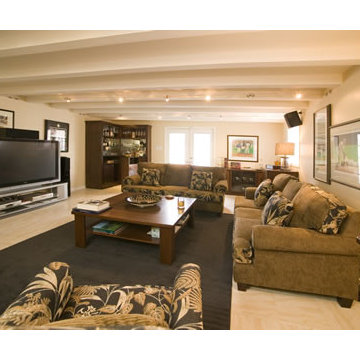
Alexander Robertson Photography
Foto di un ampio soggiorno tradizionale aperto con angolo bar, pareti bianche, pavimento in travertino, camino classico, cornice del camino in legno e TV autoportante
Foto di un ampio soggiorno tradizionale aperto con angolo bar, pareti bianche, pavimento in travertino, camino classico, cornice del camino in legno e TV autoportante
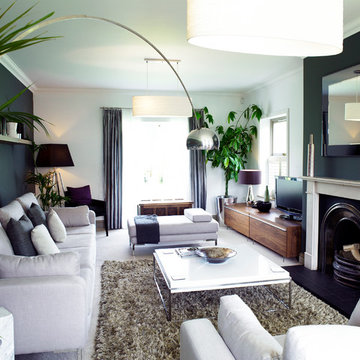
Foto di un soggiorno minimal di medie dimensioni e aperto con pareti grigie, cornice del camino in legno e TV autoportante
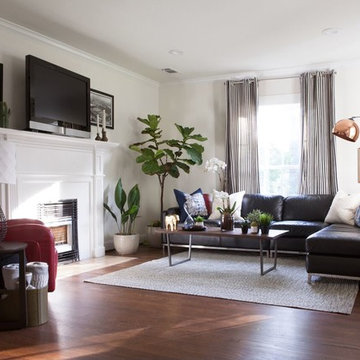
The challenge of this project was to incorporate modern furniture used in the clients' previous high rise residence in a way that made sense for a 1940’s bungalow. Together, we achieved this by keeping clean, classic lines and embracing the black sofa by repeating the shade throughout the space.
Photo: Mattie Gresham
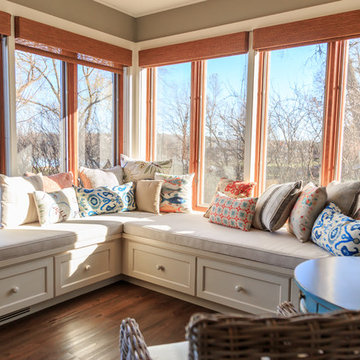
TEM Photography
Foto di un soggiorno classico aperto con pavimento in vinile, camino classico, cornice del camino in legno e TV autoportante
Foto di un soggiorno classico aperto con pavimento in vinile, camino classico, cornice del camino in legno e TV autoportante
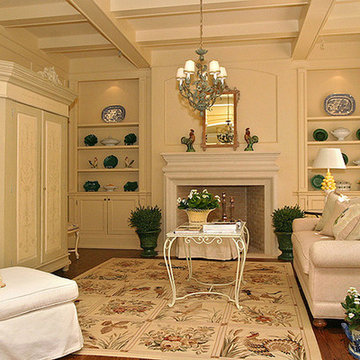
Family room fireplace and built-ins
Immagine di un soggiorno classico di medie dimensioni e chiuso con pavimento in legno massello medio, camino classico, sala formale, pareti bianche, cornice del camino in legno, TV autoportante e pavimento marrone
Immagine di un soggiorno classico di medie dimensioni e chiuso con pavimento in legno massello medio, camino classico, sala formale, pareti bianche, cornice del camino in legno, TV autoportante e pavimento marrone
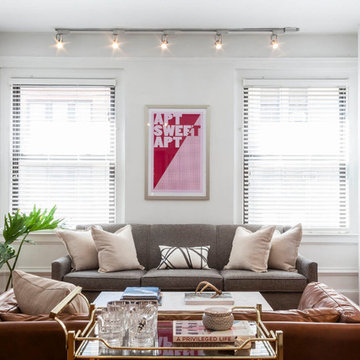
Robert Englebright
Foto di un soggiorno design aperto con pareti bianche, pavimento in legno massello medio, TV autoportante, sala formale, camino classico e cornice del camino in legno
Foto di un soggiorno design aperto con pareti bianche, pavimento in legno massello medio, TV autoportante, sala formale, camino classico e cornice del camino in legno
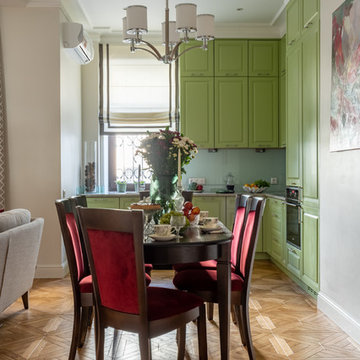
Фотограф: Василий Буланов
Ispirazione per un soggiorno chic di medie dimensioni e aperto con libreria, pareti beige, pavimento in legno massello medio, camino classico, cornice del camino in legno, TV autoportante e pavimento giallo
Ispirazione per un soggiorno chic di medie dimensioni e aperto con libreria, pareti beige, pavimento in legno massello medio, camino classico, cornice del camino in legno, TV autoportante e pavimento giallo
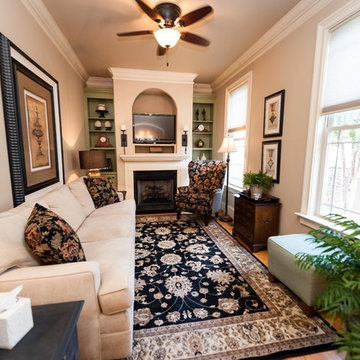
Chris Guy
Immagine di un piccolo soggiorno american style chiuso con pareti beige, parquet chiaro, camino classico, cornice del camino in legno, TV autoportante e pavimento marrone
Immagine di un piccolo soggiorno american style chiuso con pareti beige, parquet chiaro, camino classico, cornice del camino in legno, TV autoportante e pavimento marrone
Soggiorni con cornice del camino in legno e TV autoportante - Foto e idee per arredare
6