Soggiorni con cornice del camino in legno e TV autoportante - Foto e idee per arredare
Filtra anche per:
Budget
Ordina per:Popolari oggi
41 - 60 di 1.673 foto
1 di 3
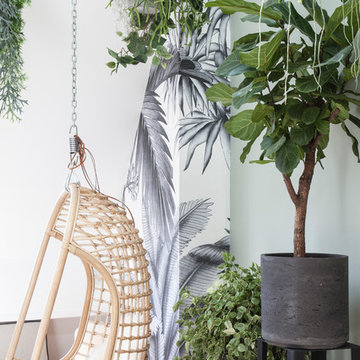
Photo : BCDF Studio
Ispirazione per un soggiorno contemporaneo di medie dimensioni e aperto con pareti bianche, parquet chiaro, camino classico, cornice del camino in legno, TV autoportante e pavimento beige
Ispirazione per un soggiorno contemporaneo di medie dimensioni e aperto con pareti bianche, parquet chiaro, camino classico, cornice del camino in legno, TV autoportante e pavimento beige
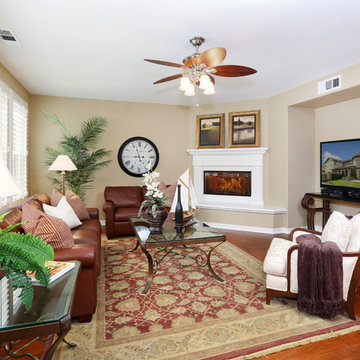
Vincent Ivicevic
Esempio di un soggiorno tropicale con pareti beige, pavimento in legno massello medio, camino ad angolo, cornice del camino in legno e TV autoportante
Esempio di un soggiorno tropicale con pareti beige, pavimento in legno massello medio, camino ad angolo, cornice del camino in legno e TV autoportante
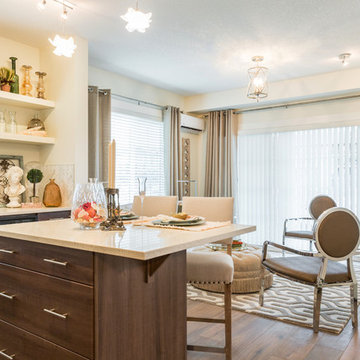
Phil Crozier
Idee per un piccolo soggiorno chic aperto con camino ad angolo, cornice del camino in legno, TV autoportante, pareti beige e parquet scuro
Idee per un piccolo soggiorno chic aperto con camino ad angolo, cornice del camino in legno, TV autoportante, pareti beige e parquet scuro
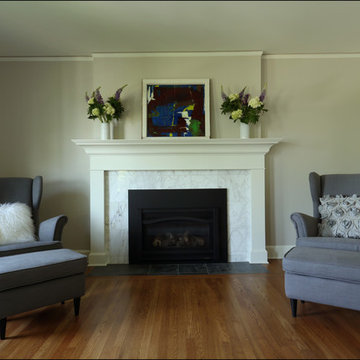
Esempio di un piccolo soggiorno tradizionale chiuso con pareti grigie, pavimento in legno massello medio, camino classico, cornice del camino in legno e TV autoportante
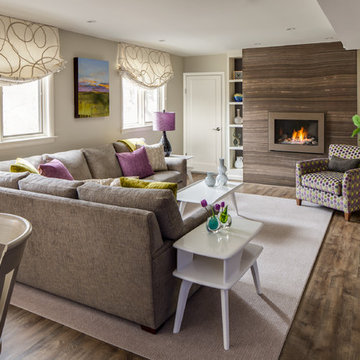
Foto di un soggiorno tradizionale di medie dimensioni e aperto con pareti bianche, parquet scuro, camino classico, TV autoportante, cornice del camino in legno e pavimento marrone

PICTURED
The living room area with the 2 x 2 mt (6,5 x 6,5 ft) infinity pool, completed by a thin veil of water, softly falling from the ceiling. Filtration, purification, water heating and whirlpool systems complete the pool.
On the back of the water blade, a technical volume, where a small guest bathroom has been created.
This part of the living room can be closed by sliding and folding walls (in the photo), in order to obtain a third bedroom.
/
NELLA FOTO
La zona del soggiorno con la vasca a sfioro di mt 2 x 2, completata da sottile velo d'acqua, in caduta morbida da soffitto. Impianti di filtrazione, purificazione, riscaldamento acqua ed idromassaggio completano la vasca.
Sul retro della lama d'acqua, un volume tecnico, in cui si è ricavato un piccolo bagno ospiti.
Questa parte del soggiorno è separabile dal resto a mezzo pareti scorrevoli ed ripiegabili (nella foto), al fine di ricavare una terza camera da letto.
/
THE PROJECT
Our client wanted a town home from where he could enjoy the beautiful Ara Pacis and Tevere view, “purified” from traffic noises and lights.
Interior design had to contrast the surrounding ancient landscape, in order to mark a pointbreak from surroundings.
We had to completely modify the general floorplan, making space for a large, open living (150 mq, 1.600 sqf). We added a large internal infinity-pool in the middle, completed by a high, thin waterfall from he ceiling: such a demanding work awarded us with a beautifully relaxing hall, where the whisper of water offers space to imagination...
The house has an open italian kitchen, 2 bedrooms and 3 bathrooms.
/
IL PROGETTO
Il nostro cliente desiderava una casa di città, da cui godere della splendida vista di Ara Pacis e Tevere, "purificata" dai rumori e dalle luci del traffico.
Il design degli interni doveva contrastare il paesaggio antico circostante, al fine di segnare un punto di rottura con l'esterno.
Abbiamo dovuto modificare completamente la planimetria generale, creando spazio per un ampio soggiorno aperto (150 mq, 1.600 mq). Abbiamo aggiunto una grande piscina a sfioro interna, nel mezzo del soggiorno, completata da un'alta e sottile cascata, con un velo d'acqua che scende dolcemente dal soffitto.
Un lavoro così impegnativo ci ha premiato con ambienti sorprendentemente rilassanti, dove il sussurro dell'acqua offre spazio all'immaginazione ...
Una cucina italiana contemporanea, separata dal soggiorno da una vetrata mobile curva, 2 camere da letto e 3 bagni completano il progetto.
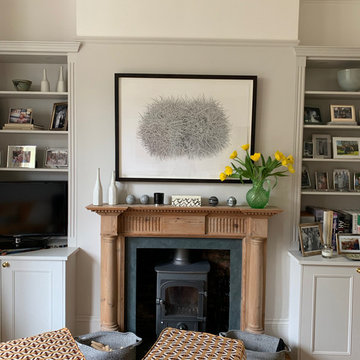
For this space I wanted to create a comfortable sitting room which also made a bold and creative statement. Using vibrant patterns, colours and a variety of textures in the fabrics and furnishings I kept the walls more neutral in order to not distract from the art.
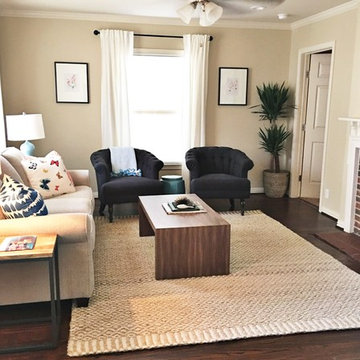
Immagine di un piccolo soggiorno chic chiuso con pareti beige, pavimento in legno massello medio, camino classico, cornice del camino in legno, TV autoportante e pavimento marrone
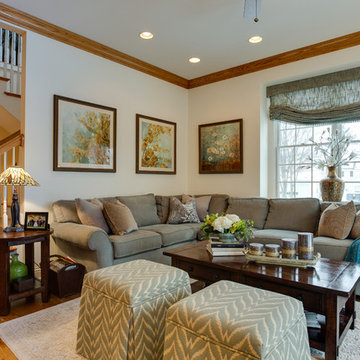
As part of our Desk Area Remodel project we also updated this Palatine living room as well. Using all custom fabrics we added a sectional sofa, the two ottomans, the roman shade, drapery panels and area rug, The staircase is visible to the rest of the home so we add wallpaper to the window wall as a nice eye-catching accent. New artwork, lighting and accessories completed the space.
K & G Photography
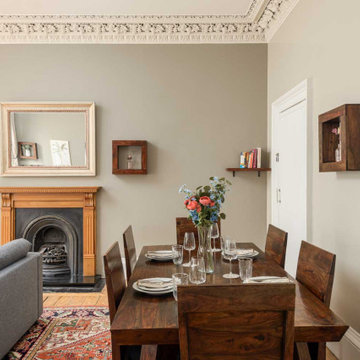
Living room with dining table in tenement aprtment, Edinburgh
Esempio di un grande soggiorno tradizionale aperto con sala formale, pareti grigie, parquet chiaro, camino classico, cornice del camino in legno, pavimento marrone e TV autoportante
Esempio di un grande soggiorno tradizionale aperto con sala formale, pareti grigie, parquet chiaro, camino classico, cornice del camino in legno, pavimento marrone e TV autoportante
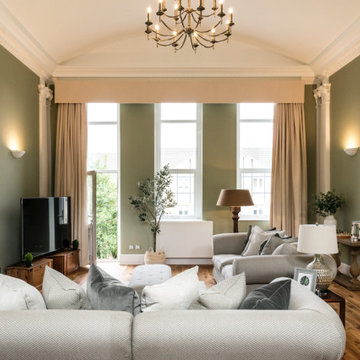
This beautiful calm formal living room was recently redecorated and styled by IH Interiors, check out our other projects here: https://www.ihinteriors.co.uk/portfolio
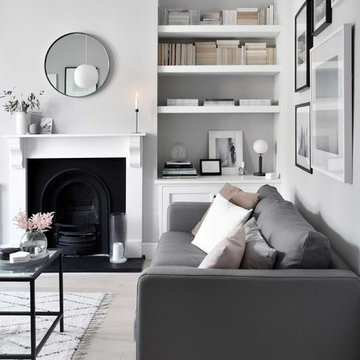
Abi Dare
Immagine di un soggiorno scandinavo di medie dimensioni e chiuso con pareti grigie, parquet chiaro, camino classico, cornice del camino in legno, TV autoportante e pavimento beige
Immagine di un soggiorno scandinavo di medie dimensioni e chiuso con pareti grigie, parquet chiaro, camino classico, cornice del camino in legno, TV autoportante e pavimento beige
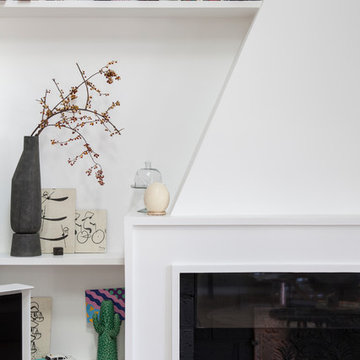
Photo : BCDF Studio
Esempio di un soggiorno minimal di medie dimensioni e stile loft con libreria, pareti bianche, parquet chiaro, camino classico, cornice del camino in legno, TV autoportante e pavimento beige
Esempio di un soggiorno minimal di medie dimensioni e stile loft con libreria, pareti bianche, parquet chiaro, camino classico, cornice del camino in legno, TV autoportante e pavimento beige
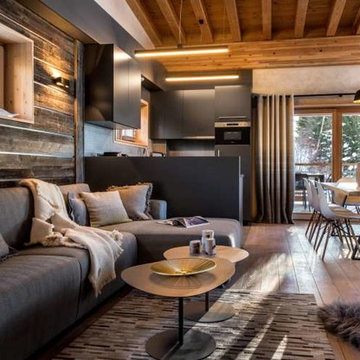
HABILLAGE MURAL EN LAMES VIEUX BOIS BRULÉ AU SOLEIL GRIS AVEC INSERT ALUMINIUM
Esempio di un piccolo soggiorno stile rurale aperto con pareti grigie, pavimento in legno massello medio, camino bifacciale, cornice del camino in legno, TV autoportante e pavimento marrone
Esempio di un piccolo soggiorno stile rurale aperto con pareti grigie, pavimento in legno massello medio, camino bifacciale, cornice del camino in legno, TV autoportante e pavimento marrone
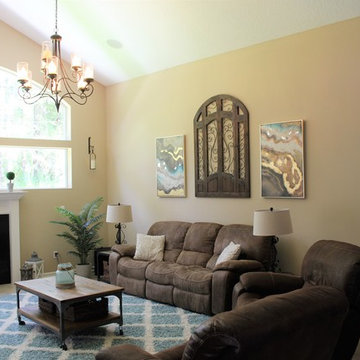
The entire Family Room is a gorgeous large space perfect for family time and entertaining guests. By moving existing furniture and accessories around and adding additional decorative items, the space is now complete and welcoming.
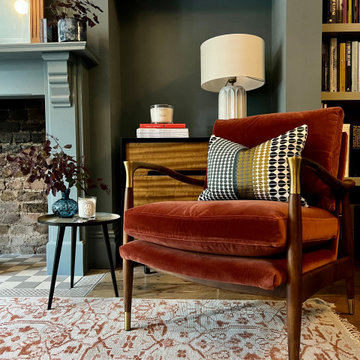
This Edwardian home living room needed a bit of a make-over so we re-freshed the light grey walls with a striking dark blue, sourced and refurbished a beautiful Edwardian mirror a 1970s coffee table and a mid-century modern chest of drawers. We replaced the ceiling light for a modern retro vibe and sourced a lovely rug and armchair from Soho Home.

Pleasant den with large new picture windows we installed. This warm and cozy room with wood flooring and built-in bookshelves, looks perfect with these new wood windows. Replacing the windows in your house is just a phone call away with Renewal by Andersen of Georgia, serving the entire state.
Get started replacing the windows in your home -- Contact Us Today! (800) 352-6581
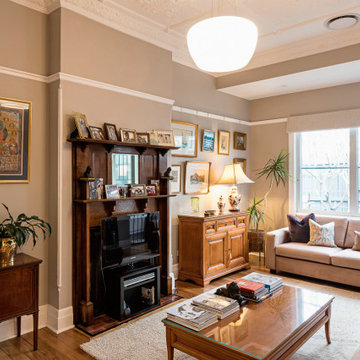
Foto di un soggiorno di medie dimensioni e chiuso con pareti beige, parquet scuro, camino classico, cornice del camino in legno, TV autoportante e pavimento marrone
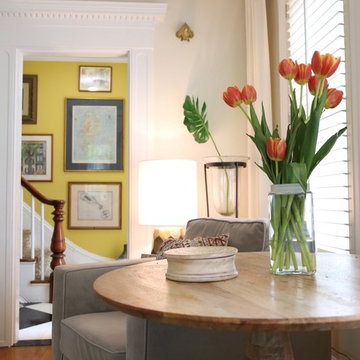
Ispirazione per un soggiorno bohémian di medie dimensioni e chiuso con pareti beige, parquet scuro, cornice del camino in legno e TV autoportante

This Great Room features one of our most popular fireplace designs with shiplap, a modern mantel and optional built -in cabinets with drywall shelves.
Soggiorni con cornice del camino in legno e TV autoportante - Foto e idee per arredare
3