Soggiorni con cornice del camino in legno e TV autoportante - Foto e idee per arredare
Filtra anche per:
Budget
Ordina per:Popolari oggi
81 - 100 di 1.673 foto
1 di 3
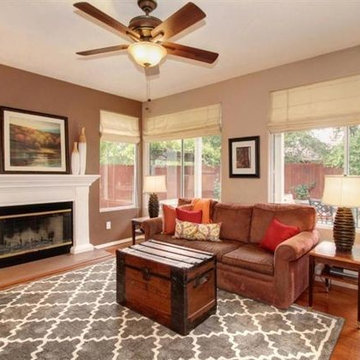
Ispirazione per un soggiorno classico di medie dimensioni e chiuso con pareti beige, pavimento in legno massello medio, camino classico, cornice del camino in legno e TV autoportante
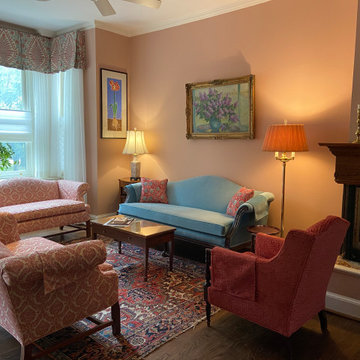
The client's favorite colors of light blue, red and pink were used to created a lovely fresh and traditional living room. The colors were carefully selected to complement her existing oriental rugs and quilts.
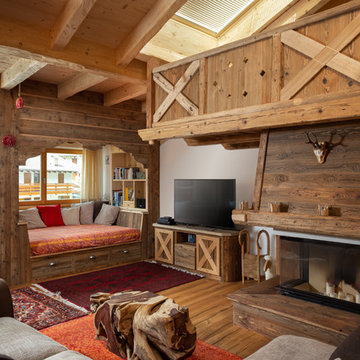
Ispirazione per un soggiorno rustico aperto con cornice del camino in legno, TV autoportante, pareti bianche, pavimento in legno massello medio, camino classico e pavimento marrone
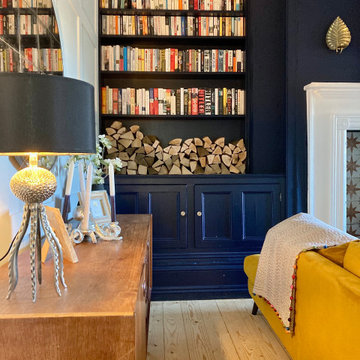
We were asked to put together designs for this beautiful Georgian mill, our client specifically asked for help with bold colour schemes and quirky accessories to style the space. We provided most of the furniture fixtures and fittings and designed the panelling and lighting elements.
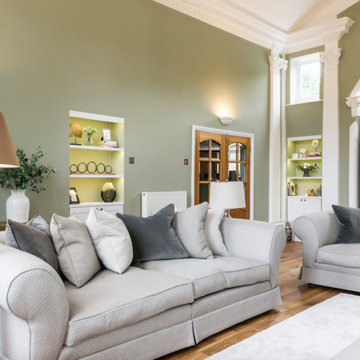
This beautiful calm formal living room was recently redecorated and styled by IH Interiors, check out our other projects here: https://www.ihinteriors.co.uk/portfolio
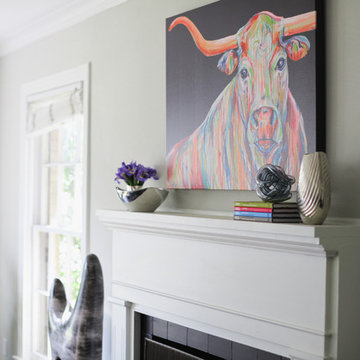
Kelly Christine Photo
Idee per un piccolo soggiorno design chiuso con pareti grigie, parquet scuro, camino classico, TV autoportante, pavimento marrone e cornice del camino in legno
Idee per un piccolo soggiorno design chiuso con pareti grigie, parquet scuro, camino classico, TV autoportante, pavimento marrone e cornice del camino in legno
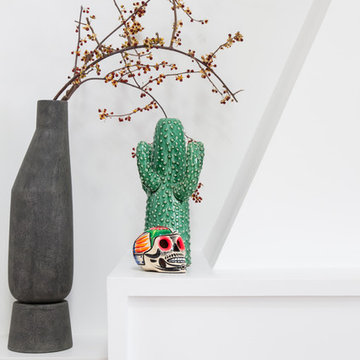
Photo : BCDF Studio
Ispirazione per un soggiorno contemporaneo di medie dimensioni e stile loft con libreria, pareti bianche, parquet chiaro, camino classico, cornice del camino in legno, TV autoportante e pavimento beige
Ispirazione per un soggiorno contemporaneo di medie dimensioni e stile loft con libreria, pareti bianche, parquet chiaro, camino classico, cornice del camino in legno, TV autoportante e pavimento beige
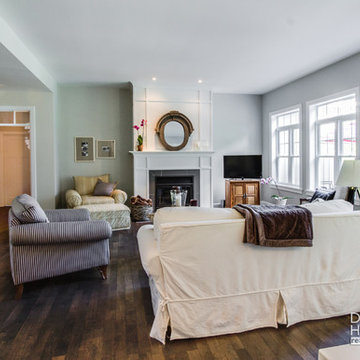
You have a specific home style in mind, an original concept or the need to realize a life long dream... and haven't found your perfect home plan anywhere?
Drummond House Plans offers its services for custom residential home design.
You have a specific home style in mind, an original concept or the need to realize a life long dream... and haven't found your perfect home plan anywhere?
Drummond House Plans offers its services for custom residential home design.
This grey transitional & craftsman bungalow home design is one of our custom design that offers, an open floor plan layout, 3 bedrooms, finished basement. Not to forget its remarkable scandinavian kitchen !
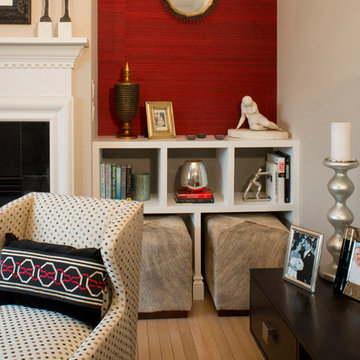
Dan Davis Design designed custom built-in bookshelves for this small condo to display art and to house custom cowhide ottomans that can be pulled out for additional seating. Silk red wallpaper highlights the fireplace. Custom sectional and ottoman anchor the room. Photography by Gene Meadows

Mountain home near Durango, Colorado. Mimics mining aesthetic. Great room includes custom truss collar ties, hard wood flooring, and a full height fireplace with wooden mantle and raised hearth.
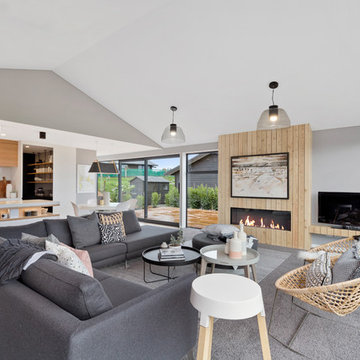
Set within the picturesque eco-subdivision of Ferndale, this single level pavilion style property can double as either a family home or relaxing getaway destination. Encapsulating easy living in a compact, yet well considered floor plan, the home perfects style and functionality. Built with relaxed entertaining in mind, the mix of neutral colour tones, textures and natural materials combine to create a modern, lodge-like feel.
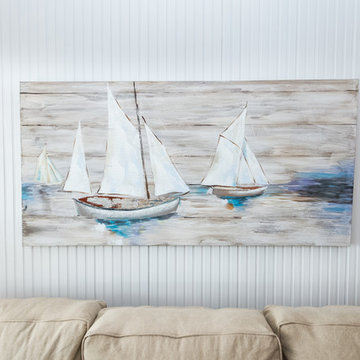
Ashley Smith, Charleston Realty Pics
Immagine di un grande soggiorno stile marinaro aperto con pareti bianche, pavimento in legno massello medio, camino classico, cornice del camino in legno e TV autoportante
Immagine di un grande soggiorno stile marinaro aperto con pareti bianche, pavimento in legno massello medio, camino classico, cornice del camino in legno e TV autoportante

Edwardian living room transformed into a statement room. A deep blue colour was used from skirting to ceiling to create a dramatic, cocooning feel. The bespoke fireplace adds to the modern period look.
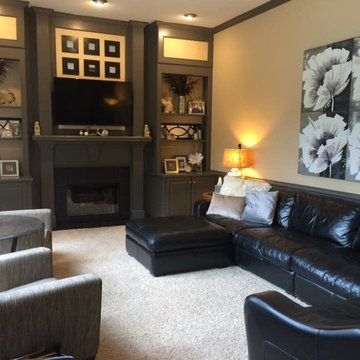
Before and after picture, I truly love the look of a dark painted oak woodwork.
Foto di un soggiorno tradizionale di medie dimensioni e chiuso con pareti gialle, moquette, camino classico, cornice del camino in legno, TV autoportante e pavimento bianco
Foto di un soggiorno tradizionale di medie dimensioni e chiuso con pareti gialle, moquette, camino classico, cornice del camino in legno, TV autoportante e pavimento bianco
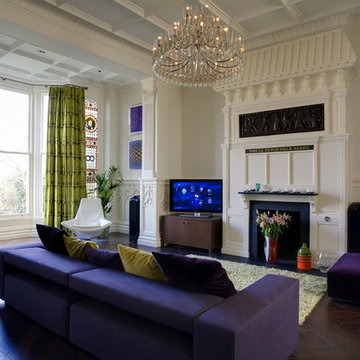
We were commissioned to transform a large run-down flat occupying the ground floor and basement of a grand house in Hampstead into a spectacular contemporary apartment.
The property was originally built for a gentleman artist in the 1870s who installed various features including the gothic panelling and stained glass in the living room, acquired from a French church.
Since its conversion into a boarding house soon after the First World War, and then flats in the 1960s, hardly any remedial work had been undertaken and the property was in a parlous state.
Photography: Bruce Heming
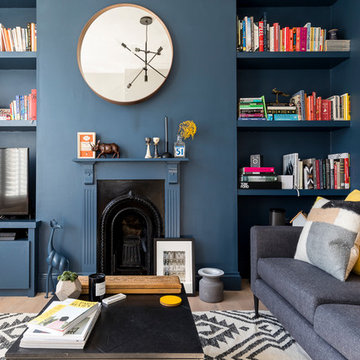
Ispirazione per un soggiorno design di medie dimensioni e chiuso con pareti blu, parquet chiaro, cornice del camino in legno, libreria, camino classico, TV autoportante e pavimento beige
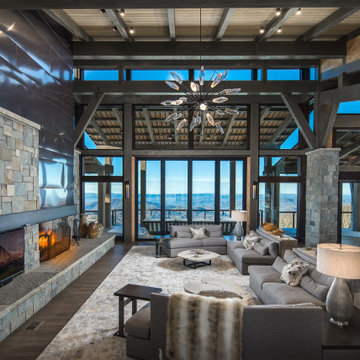
VPC’s featured Custom Home Project of the Month for March is the spectacular Mountain Modern Lodge. With six bedrooms, six full baths, and two half baths, this custom built 11,200 square foot timber frame residence exemplifies breathtaking mountain luxury.
The home borrows inspiration from its surroundings with smooth, thoughtful exteriors that harmonize with nature and create the ultimate getaway. A deck constructed with Brazilian hardwood runs the entire length of the house. Other exterior design elements include both copper and Douglas Fir beams, stone, standing seam metal roofing, and custom wire hand railing.
Upon entry, visitors are introduced to an impressively sized great room ornamented with tall, shiplap ceilings and a patina copper cantilever fireplace. The open floor plan includes Kolbe windows that welcome the sweeping vistas of the Blue Ridge Mountains. The great room also includes access to the vast kitchen and dining area that features cabinets adorned with valances as well as double-swinging pantry doors. The kitchen countertops exhibit beautifully crafted granite with double waterfall edges and continuous grains.
VPC’s Modern Mountain Lodge is the very essence of sophistication and relaxation. Each step of this contemporary design was created in collaboration with the homeowners. VPC Builders could not be more pleased with the results of this custom-built residence.
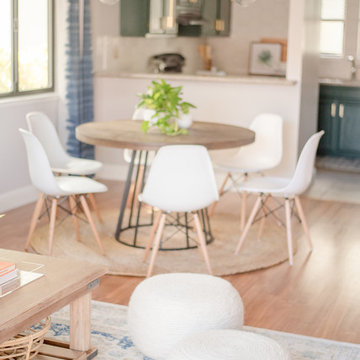
Quiana Marie Photography
Bohemian + Eclectic Design
Idee per un soggiorno bohémian di medie dimensioni e aperto con pareti grigie, pavimento in laminato, camino classico, cornice del camino in legno, TV autoportante e pavimento marrone
Idee per un soggiorno bohémian di medie dimensioni e aperto con pareti grigie, pavimento in laminato, camino classico, cornice del camino in legno, TV autoportante e pavimento marrone
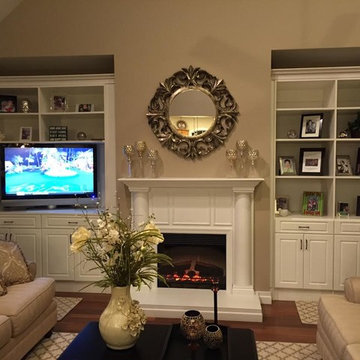
Immagine di un soggiorno chic di medie dimensioni con pareti marroni, pavimento in legno massello medio, camino classico, cornice del camino in legno, TV autoportante e pavimento marrone
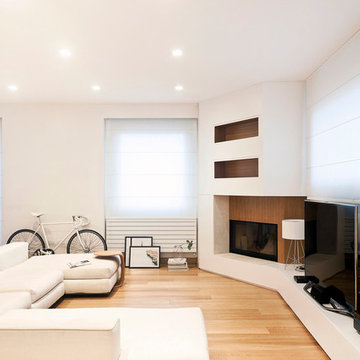
Cedrìc Dasesson
Foto di un soggiorno nordico con pareti bianche, parquet chiaro, TV autoportante, cornice del camino in legno e camino ad angolo
Foto di un soggiorno nordico con pareti bianche, parquet chiaro, TV autoportante, cornice del camino in legno e camino ad angolo
Soggiorni con cornice del camino in legno e TV autoportante - Foto e idee per arredare
5