Soggiorni con cornice del camino in legno e TV autoportante - Foto e idee per arredare
Filtra anche per:
Budget
Ordina per:Popolari oggi
141 - 160 di 1.673 foto
1 di 3
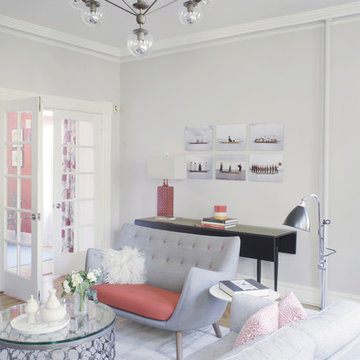
This is technically both living room and family room combined into one space, which is very common in city living. This poses a conundrum for a designer because the space needs to function on so many different levels. On a day to day basis, it's just a place to watch television and chill. When company is over though, it metamorphosis into a sophisticated and elegant gathering place. Adjacent to dining and kitchen, it's the perfect for any situation that comes your way, including for holidays when that drop leaf table opens up to seat 12 or even 14 guests. Photo: Ward Roberts

VPC’s featured Custom Home Project of the Month for March is the spectacular Mountain Modern Lodge. With six bedrooms, six full baths, and two half baths, this custom built 11,200 square foot timber frame residence exemplifies breathtaking mountain luxury.
The home borrows inspiration from its surroundings with smooth, thoughtful exteriors that harmonize with nature and create the ultimate getaway. A deck constructed with Brazilian hardwood runs the entire length of the house. Other exterior design elements include both copper and Douglas Fir beams, stone, standing seam metal roofing, and custom wire hand railing.
Upon entry, visitors are introduced to an impressively sized great room ornamented with tall, shiplap ceilings and a patina copper cantilever fireplace. The open floor plan includes Kolbe windows that welcome the sweeping vistas of the Blue Ridge Mountains. The great room also includes access to the vast kitchen and dining area that features cabinets adorned with valances as well as double-swinging pantry doors. The kitchen countertops exhibit beautifully crafted granite with double waterfall edges and continuous grains.
VPC’s Modern Mountain Lodge is the very essence of sophistication and relaxation. Each step of this contemporary design was created in collaboration with the homeowners. VPC Builders could not be more pleased with the results of this custom-built residence.
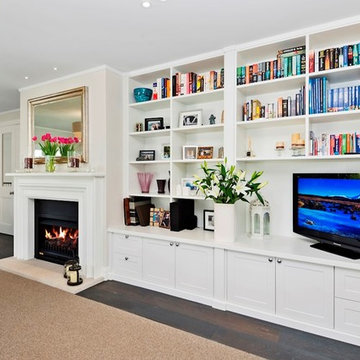
Built in white shaker style wall unit incorporating television and bookshelves with storage cupboards and drawers below
Foto di un soggiorno tradizionale di medie dimensioni e aperto con sala formale, pareti bianche, parquet scuro, camino classico, cornice del camino in legno e TV autoportante
Foto di un soggiorno tradizionale di medie dimensioni e aperto con sala formale, pareti bianche, parquet scuro, camino classico, cornice del camino in legno e TV autoportante
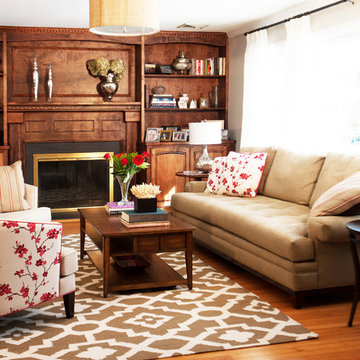
Foto di un soggiorno chic di medie dimensioni e aperto con pareti grigie, pavimento in legno massello medio, camino classico, cornice del camino in legno e TV autoportante
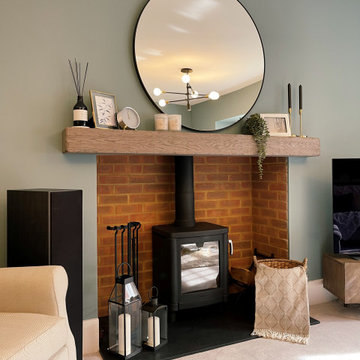
Client brief. To create a retreat with a calm and neutral base with some accents of colour, a place to relax in the evenings. So keeping to an elegant, calm vibe in the design tone, but also having a wow factor to reflect the house itself and be proud of when entertaining guests
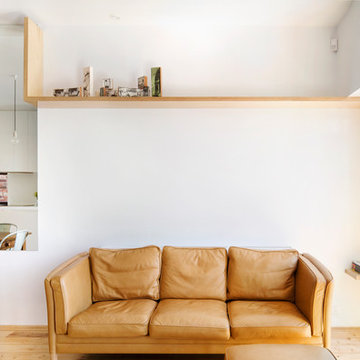
Christine Francis
Ispirazione per un soggiorno scandinavo di medie dimensioni e aperto con pareti bianche, parquet chiaro, camino classico, cornice del camino in legno e TV autoportante
Ispirazione per un soggiorno scandinavo di medie dimensioni e aperto con pareti bianche, parquet chiaro, camino classico, cornice del camino in legno e TV autoportante
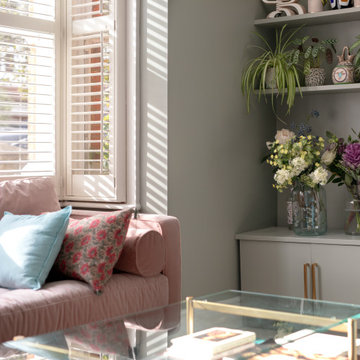
Warm and light living room
Immagine di un soggiorno contemporaneo di medie dimensioni e aperto con sala formale, pareti verdi, pavimento in laminato, camino classico, cornice del camino in legno, TV autoportante e pavimento bianco
Immagine di un soggiorno contemporaneo di medie dimensioni e aperto con sala formale, pareti verdi, pavimento in laminato, camino classico, cornice del camino in legno, TV autoportante e pavimento bianco
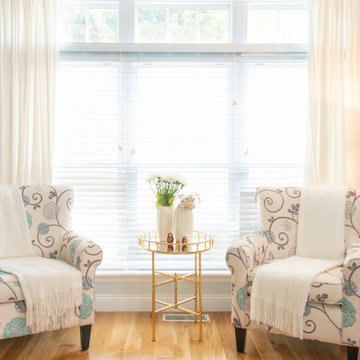
Esempio di un grande soggiorno classico aperto con pareti blu, pavimento in legno massello medio, camino classico, cornice del camino in legno, TV autoportante e pavimento arancione
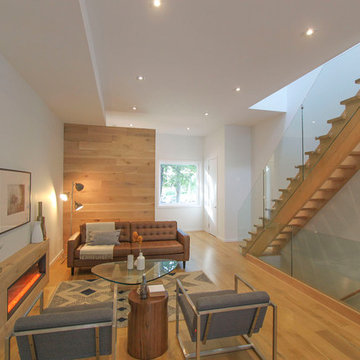
Ispirazione per un piccolo soggiorno scandinavo aperto con sala formale, pareti bianche, parquet chiaro, cornice del camino in legno, TV autoportante e camino lineare Ribbon
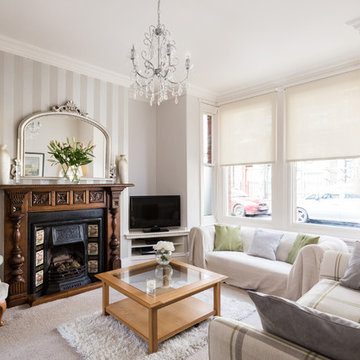
24mm Photography
Immagine di un soggiorno chic di medie dimensioni e chiuso con sala formale, pareti grigie, moquette, camino classico, cornice del camino in legno e TV autoportante
Immagine di un soggiorno chic di medie dimensioni e chiuso con sala formale, pareti grigie, moquette, camino classico, cornice del camino in legno e TV autoportante
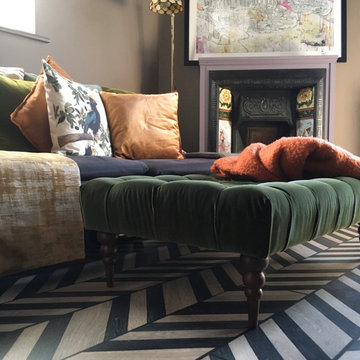
Immagine di un piccolo soggiorno chiuso con pareti marroni, pavimento in laminato, camino classico, cornice del camino in legno, TV autoportante e pavimento bianco
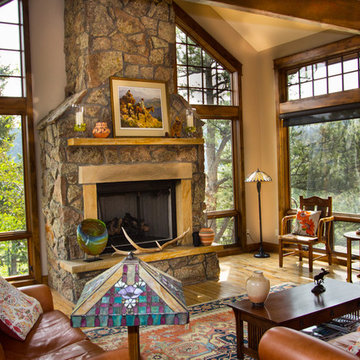
Idee per un grande soggiorno stile rurale aperto con pareti beige, parquet chiaro, camino classico, cornice del camino in legno, TV autoportante e pavimento marrone
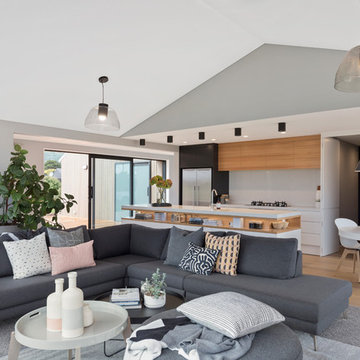
Set within the picturesque eco-subdivision of Ferndale, this single level pavilion style property can double as either a family home or relaxing getaway destination. Encapsulating easy living in a compact, yet well considered floor plan, the home perfects style and functionality. Built with relaxed entertaining in mind, the mix of neutral colour tones, textures and natural materials combine to create a modern, lodge-like feel.
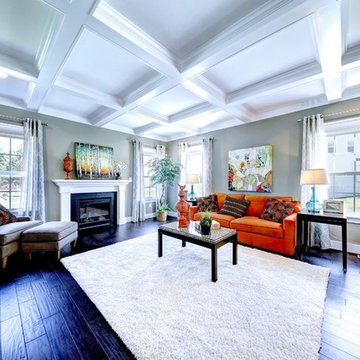
Coffered Ceiling
Immagine di un grande soggiorno tradizionale chiuso con pareti beige, parquet scuro, camino classico, cornice del camino in legno e TV autoportante
Immagine di un grande soggiorno tradizionale chiuso con pareti beige, parquet scuro, camino classico, cornice del camino in legno e TV autoportante
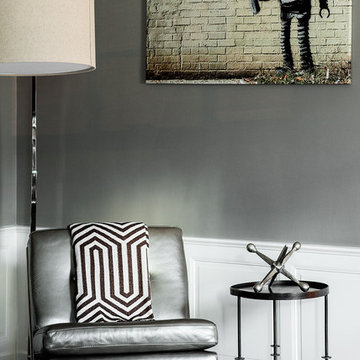
Christian Garibaldi
Immagine di un piccolo soggiorno classico chiuso con libreria, pareti grigie, parquet scuro, camino classico, cornice del camino in legno e TV autoportante
Immagine di un piccolo soggiorno classico chiuso con libreria, pareti grigie, parquet scuro, camino classico, cornice del camino in legno e TV autoportante
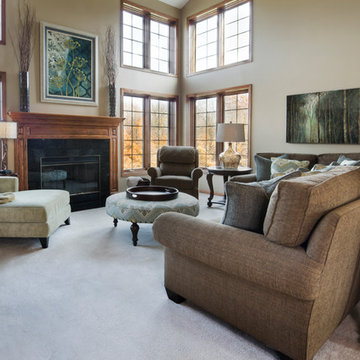
Designer: Aaron Keller | Photographer: Sarah Utech
Idee per un grande soggiorno tradizionale stile loft con pareti beige, moquette, camino classico, cornice del camino in legno, TV autoportante, sala formale e pavimento grigio
Idee per un grande soggiorno tradizionale stile loft con pareti beige, moquette, camino classico, cornice del camino in legno, TV autoportante, sala formale e pavimento grigio
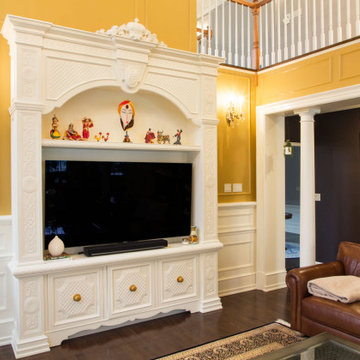
Hand carved woodwork, coffere ceiling, mantel and tv unit.
Immagine di un grande soggiorno tradizionale chiuso con sala della musica, pareti gialle, camino classico, cornice del camino in legno, TV autoportante, soffitto a volta e pareti in legno
Immagine di un grande soggiorno tradizionale chiuso con sala della musica, pareti gialle, camino classico, cornice del camino in legno, TV autoportante, soffitto a volta e pareti in legno
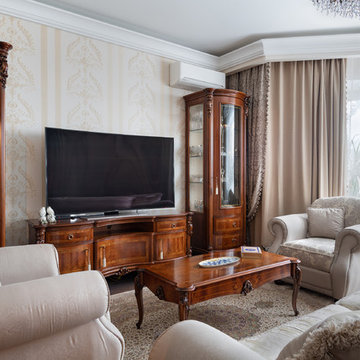
Светик Алла, Гнесин Евгений
Foto di un grande soggiorno classico chiuso con sala formale, pareti beige, pavimento in legno massello medio, camino lineare Ribbon, cornice del camino in legno, TV autoportante e pavimento marrone
Foto di un grande soggiorno classico chiuso con sala formale, pareti beige, pavimento in legno massello medio, camino lineare Ribbon, cornice del camino in legno, TV autoportante e pavimento marrone
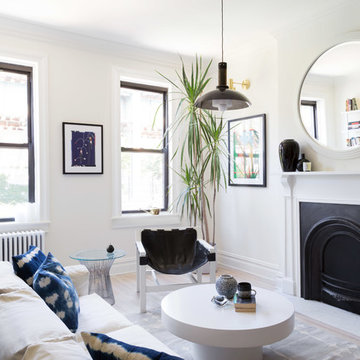
Ridgewood Rowhouse / renovation and decoration project / photo of completed living room / White Arrow Interior Design
Ispirazione per un soggiorno design aperto con pareti bianche, parquet chiaro, cornice del camino in legno, TV autoportante e pavimento bianco
Ispirazione per un soggiorno design aperto con pareti bianche, parquet chiaro, cornice del camino in legno, TV autoportante e pavimento bianco
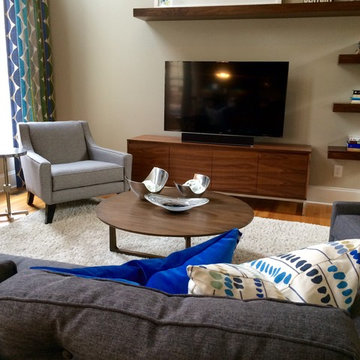
Greensboro mid-century mod family room. The teal, sapphire, and green fabrics pop against the soft grey upholstery. The custom made media wall with console and floating shelves worked beautifully for the TV and original watercolor artwork.
Soggiorni con cornice del camino in legno e TV autoportante - Foto e idee per arredare
8