Soggiorni con con abbinamento di divani diversi - Foto e idee per arredare
Filtra anche per:
Budget
Ordina per:Popolari oggi
101 - 120 di 236 foto
1 di 2
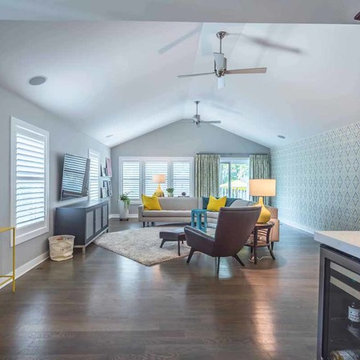
This family of 5 was quickly out-growing their 1,220sf ranch home on a beautiful corner lot. Rather than adding a 2nd floor, the decision was made to extend the existing ranch plan into the back yard, adding a new 2-car garage below the new space - for a new total of 2,520sf. With a previous addition of a 1-car garage and a small kitchen removed, a large addition was added for Master Bedroom Suite, a 4th bedroom, hall bath, and a completely remodeled living, dining and new Kitchen, open to large new Family Room. The new lower level includes the new Garage and Mudroom. The existing fireplace and chimney remain - with beautifully exposed brick. The homeowners love contemporary design, and finished the home with a gorgeous mix of color, pattern and materials.
The project was completed in 2011. Unfortunately, 2 years later, they suffered a massive house fire. The house was then rebuilt again, using the same plans and finishes as the original build, adding only a secondary laundry closet on the main level.
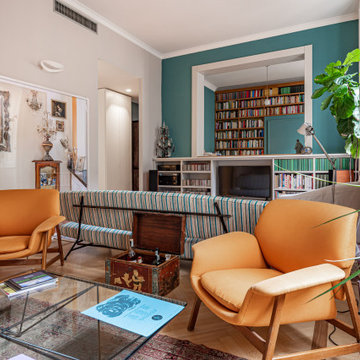
Ispirazione per un grande soggiorno boho chic chiuso con libreria, pareti blu, parquet chiaro, nessun camino, TV a parete, pavimento beige e con abbinamento di divani diversi
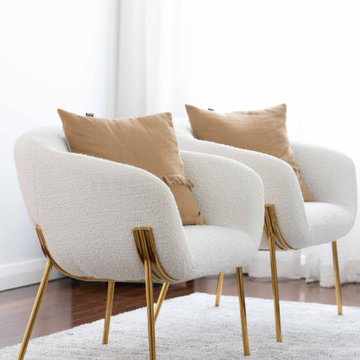
Esempio di un grande soggiorno design chiuso con sala formale, pareti bianche, parquet scuro, camino classico, cornice del camino in mattoni, nessuna TV, pavimento marrone e con abbinamento di divani diversi
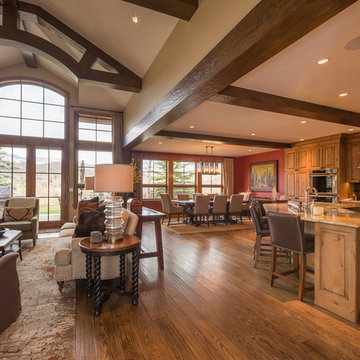
The exposed ceiling beams, wood-framed windows, and hardwood floor give the space a charming rustic style. The medium hardwood cabinets are in harmony with the existing architectural elements and paired with marble countertops. A large industrial pendant light hangs above the eight-seater dining table. The red walls of the dining room color up the space of this mountain home.
Built by ULFBUILT- Vail contractors.
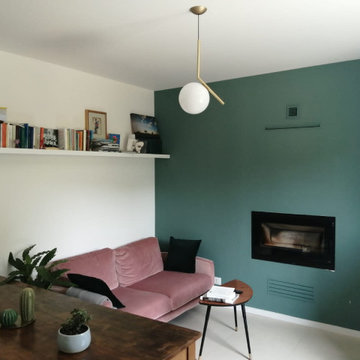
Ispirazione per un soggiorno bohémian con pareti verdi, pavimento in gres porcellanato, camino classico e con abbinamento di divani diversi
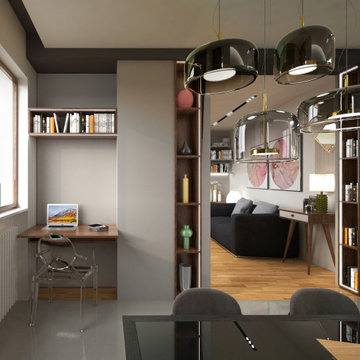
La zona living è essenziale e minimale, ma ricca di carattere e colore grazie alle scelte di arredo puntuali e molto ricercate. L'illuminazione globale è garantita dai faretti su binario ad incasso, mentre per una maggiore atmosfera ci pensano le soluzioni con strip led ad incasso all'interno delle nicchie in legno con mensole. Una soluzione interessante è rappresentata dall'angolo studio trasformabile, esso può essere configurato in due varianti, mensola attrezzata e un pannello filtro aperto o
tavolino da lavoro e filtro chiuso che garantisce maggiore intimità rispetto alla zona divano/TV.
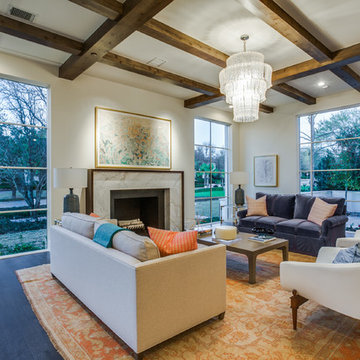
Situated on one of the most prestigious streets in the distinguished neighborhood of Highland Park, 3517 Beverly is a transitional residence built by Robert Elliott Custom Homes. Designed by notable architect David Stocker of Stocker Hoesterey Montenegro, the 3-story, 5-bedroom and 6-bathroom residence is characterized by ample living space and signature high-end finishes. An expansive driveway on the oversized lot leads to an entrance with a courtyard fountain and glass pane front doors. The first floor features two living areas — each with its own fireplace and exposed wood beams — with one adjacent to a bar area. The kitchen is a convenient and elegant entertaining space with large marble countertops, a waterfall island and dual sinks. Beautifully tiled bathrooms are found throughout the home and have soaking tubs and walk-in showers. On the second floor, light filters through oversized windows into the bedrooms and bathrooms, and on the third floor, there is additional space for a sizable game room. There is an extensive outdoor living area, accessed via sliding glass doors from the living room, that opens to a patio with cedar ceilings and a fireplace.
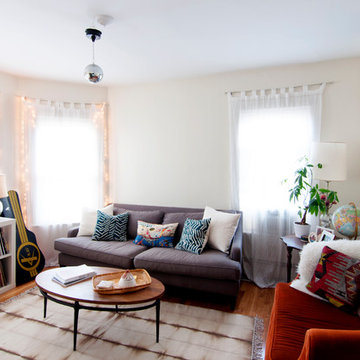
Photo: Alexandra Crafton © 2016 Houzz
Immagine di un soggiorno bohémian con con abbinamento di divani diversi
Immagine di un soggiorno bohémian con con abbinamento di divani diversi
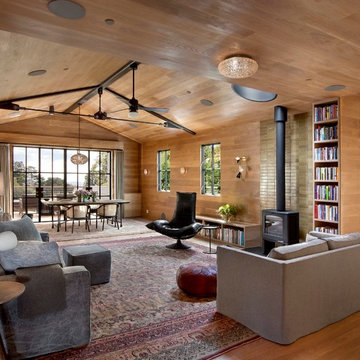
Photography by: David Wakely
Idee per un soggiorno minimalista con con abbinamento di divani diversi
Idee per un soggiorno minimalista con con abbinamento di divani diversi
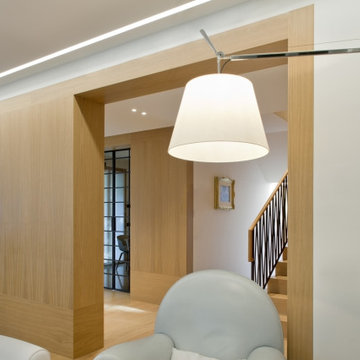
Il soggiorno
Idee per un soggiorno moderno di medie dimensioni e aperto con sala formale, pareti beige, pavimento in legno massello medio, nessun camino, nessuna TV, pavimento beige, boiserie e con abbinamento di divani diversi
Idee per un soggiorno moderno di medie dimensioni e aperto con sala formale, pareti beige, pavimento in legno massello medio, nessun camino, nessuna TV, pavimento beige, boiserie e con abbinamento di divani diversi

This is the view of the stairs showing the wall that was built after we removed the railing. The stair treads were carpeted and the risers were painted
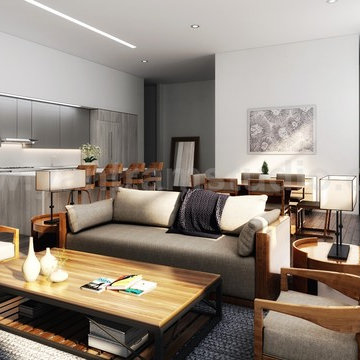
There are several interior designs for a modern living/kitchen / dining room open space concept. Today, the open layout idea is very popular; you must use the kitchen equipment and kitchen area in the kitchen, while the living room is nicely decorated and comfortable. Visual limits, attractive kitchen cabinets, and built-in features allow for a smooth transition between the two spaces and create a modern living room-kitchen combination by Architectural Rendering Companies, Istanbul – Turkey

This 1990s brick home had decent square footage and a massive front yard, but no way to enjoy it. Each room needed an update, so the entire house was renovated and remodeled, and an addition was put on over the existing garage to create a symmetrical front. The old brown brick was painted a distressed white.
The 500sf 2nd floor addition includes 2 new bedrooms for their teen children, and the 12'x30' front porch lanai with standing seam metal roof is a nod to the homeowners' love for the Islands. Each room is beautifully appointed with large windows, wood floors, white walls, white bead board ceilings, glass doors and knobs, and interior wood details reminiscent of Hawaiian plantation architecture.
The kitchen was remodeled to increase width and flow, and a new laundry / mudroom was added in the back of the existing garage. The master bath was completely remodeled. Every room is filled with books, and shelves, many made by the homeowner.
Project photography by Kmiecik Imagery.
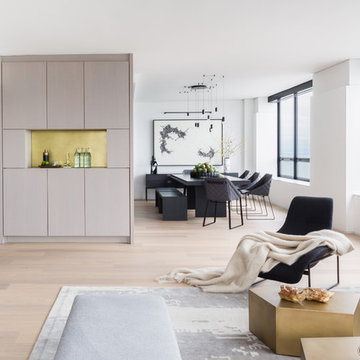
Alyssa Rosencheck
Idee per un grande soggiorno minimal aperto con pareti bianche, parquet chiaro, parete attrezzata, pavimento beige e con abbinamento di divani diversi
Idee per un grande soggiorno minimal aperto con pareti bianche, parquet chiaro, parete attrezzata, pavimento beige e con abbinamento di divani diversi
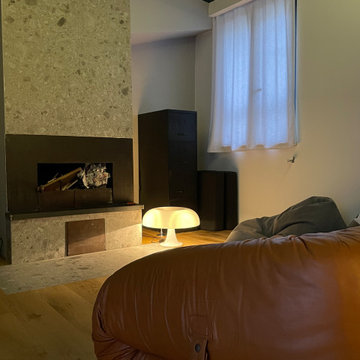
Camino rivestito in ferro e gres
Esempio di un soggiorno industriale con camino lineare Ribbon e con abbinamento di divani diversi
Esempio di un soggiorno industriale con camino lineare Ribbon e con abbinamento di divani diversi
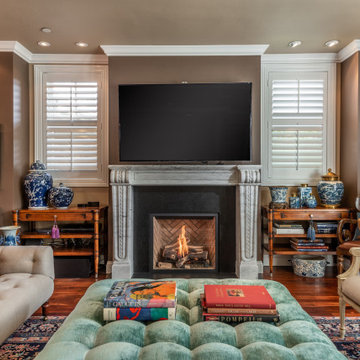
Ispirazione per un ampio soggiorno chic aperto con cornice del camino in pietra, TV a parete, sala formale, camino classico, pareti marroni, pavimento in legno massello medio, pavimento marrone e con abbinamento di divani diversi
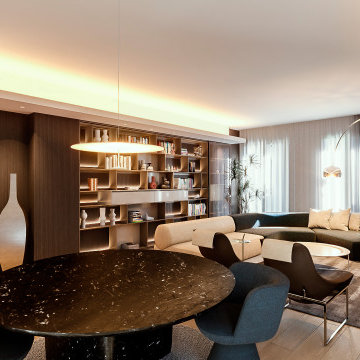
Progetto d’interni di un’abitazione di circa 240 mq all’ultimo piano di un edificio moderno in zona City Life a Milano. La zona giorno è composta da un ampio living con accesso al terrazzo e una zona pranzo con cucina a vista con isola isola centrale, colonne attrezzate ed espositori. La zona notte consta di una camera da letto master con bagno en-suite, armadiatura walk-in e a parete, una camera da letto doppia con sala da bagno e una camera singola con un ulteriore bagno.
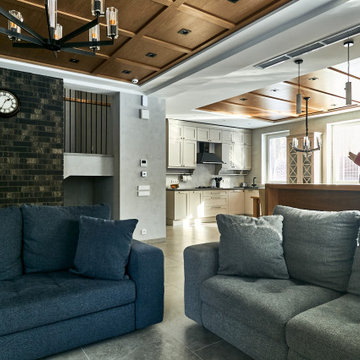
Esempio di un grande soggiorno contemporaneo aperto con sala formale, pareti grigie, pavimento in gres porcellanato, pavimento grigio, soffitto a cassettoni, soffitto ribassato, soffitto in legno, pareti in mattoni e con abbinamento di divani diversi
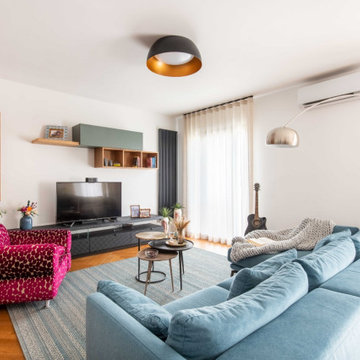
Immagine di un soggiorno boho chic di medie dimensioni e aperto con sala formale, pareti bianche, parquet chiaro, parete attrezzata e con abbinamento di divani diversi
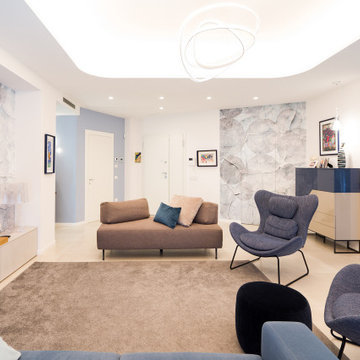
Una zona giorno luminosa e fluida.
La controsoffittatura curva accentua l’idea di movimento insieme al parato a grandi macchie blu posto solo su parte della parete per bilanciare la libreria asimmetrica.
La zona relax è composta da poltrone, divani e pouf ed è pronta a modificarsi in accordo al numero degli ospiti ed alle occasioni.
Il parato, solo su parte della parete, bilancia i mobili living di San Giacomo.
Soggiorni con con abbinamento di divani diversi - Foto e idee per arredare
6