Soggiorni con TV a parete e con abbinamento di divani diversi - Foto e idee per arredare
Filtra anche per:
Budget
Ordina per:Popolari oggi
1 - 20 di 42 foto
1 di 3

Foto di un grande soggiorno country aperto con pareti bianche, parquet chiaro, camino classico, cornice del camino in pietra, TV a parete, pavimento beige e con abbinamento di divani diversi

Created a living room for the entire family to enjoy and entertain friends and family.
Immagine di un soggiorno tradizionale di medie dimensioni con sala formale, pareti bianche, parquet scuro, camino ad angolo, cornice del camino in perlinato, TV a parete, pavimento marrone, pareti in perlinato e con abbinamento di divani diversi
Immagine di un soggiorno tradizionale di medie dimensioni con sala formale, pareti bianche, parquet scuro, camino ad angolo, cornice del camino in perlinato, TV a parete, pavimento marrone, pareti in perlinato e con abbinamento di divani diversi
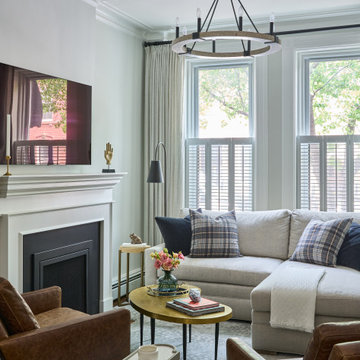
Immagine di un soggiorno classico aperto con camino classico, TV a parete e con abbinamento di divani diversi

Warm family room with Fireplace focal point.
Ispirazione per un grande soggiorno tradizionale aperto con pareti bianche, parquet chiaro, camino classico, cornice del camino in pietra, TV a parete, pavimento marrone, soffitto a volta e con abbinamento di divani diversi
Ispirazione per un grande soggiorno tradizionale aperto con pareti bianche, parquet chiaro, camino classico, cornice del camino in pietra, TV a parete, pavimento marrone, soffitto a volta e con abbinamento di divani diversi
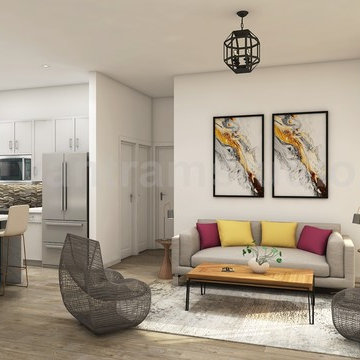
3d interior rendering services of an open kitchen with living room and chair, table are combined in one area of chalet. The interior is decorated with wood and natural materials. Open kitchen living room designs modern living room designs with open plan kitchens note fire under on open plan kitchen living room plans. Modern Living Room with Kitchen Interior Design Collections by Yantram Architectural Studio.
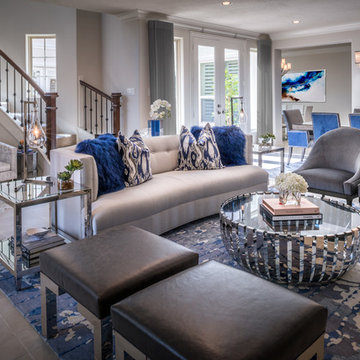
Chuck Williams
Immagine di un soggiorno tradizionale di medie dimensioni e aperto con sala formale, pareti beige, pavimento con piastrelle in ceramica, camino classico, TV a parete e con abbinamento di divani diversi
Immagine di un soggiorno tradizionale di medie dimensioni e aperto con sala formale, pareti beige, pavimento con piastrelle in ceramica, camino classico, TV a parete e con abbinamento di divani diversi

I removed the stair railing because I wanted to hide the back of the upright Piano. I also only wanted to carpet the stair treads, painting the risers white. I painted the walls and ceiling Sherwin Williams City Loft because I wanted a neutral backdrop for all of our artwork and collectibles.
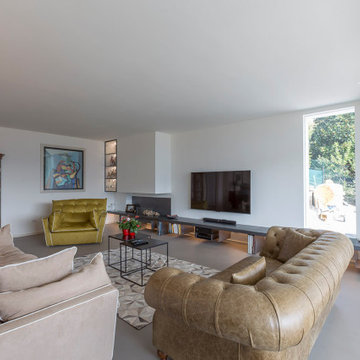
Esempio di un soggiorno contemporaneo aperto con pareti bianche, TV a parete, pavimento grigio e con abbinamento di divani diversi
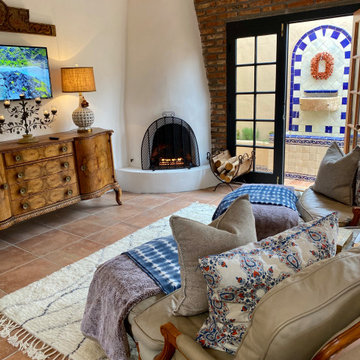
This casita was completely renovated from floor to ceiling in preparation of Airbnb short term romantic getaways. The color palette of teal green, blue and white was brought to life with curated antiques that were stripped of their dark stain colors, collected fine linens, fine plaster wall finishes, authentic Turkish rugs, antique and custom light fixtures, original oil paintings and moorish chevron tile and Moroccan pattern choices.
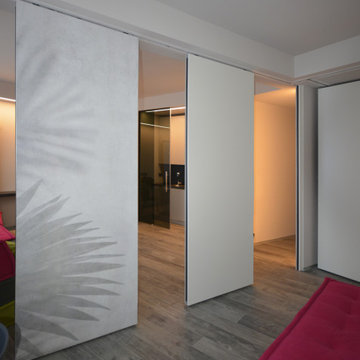
una stanza che tramite una parete mobile si divide in due locali a seconda delle esigenze e necessità. spazio flessibile e organizzato.
Ispirazione per un piccolo soggiorno minimal aperto con pareti grigie, pavimento in gres porcellanato, TV a parete, pavimento grigio, carta da parati e con abbinamento di divani diversi
Ispirazione per un piccolo soggiorno minimal aperto con pareti grigie, pavimento in gres porcellanato, TV a parete, pavimento grigio, carta da parati e con abbinamento di divani diversi
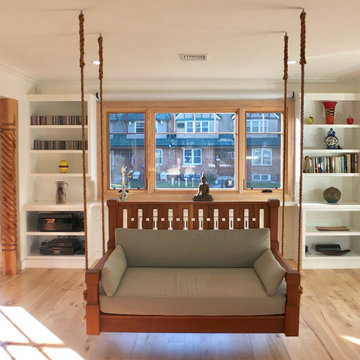
This playful and inviting living room provides lots of different seating choices in the expansive living area. Attention to detail is evident in the custom southwestern columns, built in seating, built in cabinets, reclaimed furniture, interior swing seat, wide plank hickory flooring, calming yet playful colors and a clean modern fireplace.
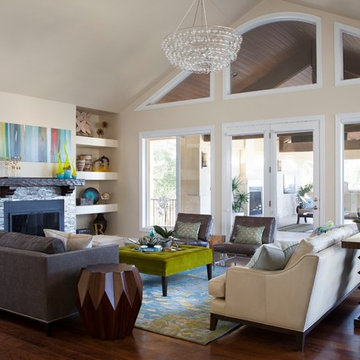
Ryann Ford
Esempio di un soggiorno tradizionale con pareti beige, parquet scuro, camino classico, cornice del camino piastrellata, TV a parete e con abbinamento di divani diversi
Esempio di un soggiorno tradizionale con pareti beige, parquet scuro, camino classico, cornice del camino piastrellata, TV a parete e con abbinamento di divani diversi
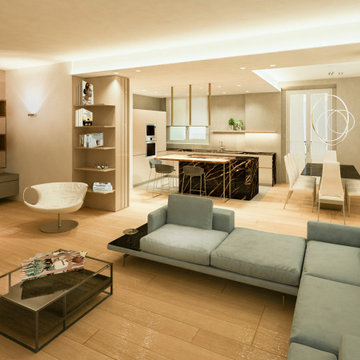
la zona giorno, totalmente aperta sulla cucina, delimitata solo dai mobili su misura con funzioni di libreria e contenitori. I controsoffitti esaltano le due zone e garantiscono una illuminazione diversificata
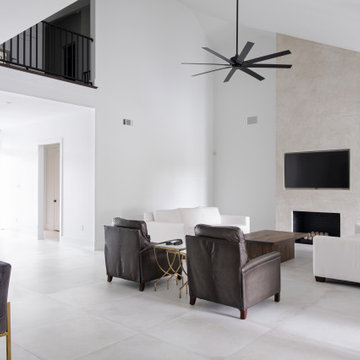
Immagine di un grande soggiorno tradizionale aperto con pareti bianche, camino classico, cornice del camino in pietra, TV a parete, pavimento bianco, soffitto a volta, con abbinamento di divani diversi e pavimento in cemento
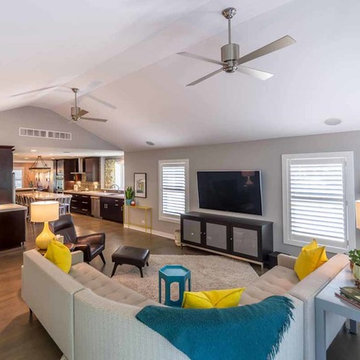
This family of 5 was quickly out-growing their 1,220sf ranch home on a beautiful corner lot. Rather than adding a 2nd floor, the decision was made to extend the existing ranch plan into the back yard, adding a new 2-car garage below the new space - for a new total of 2,520sf. With a previous addition of a 1-car garage and a small kitchen removed, a large addition was added for Master Bedroom Suite, a 4th bedroom, hall bath, and a completely remodeled living, dining and new Kitchen, open to large new Family Room. The new lower level includes the new Garage and Mudroom. The existing fireplace and chimney remain - with beautifully exposed brick. The homeowners love contemporary design, and finished the home with a gorgeous mix of color, pattern and materials.
The project was completed in 2011. Unfortunately, 2 years later, they suffered a massive house fire. The house was then rebuilt again, using the same plans and finishes as the original build, adding only a secondary laundry closet on the main level.
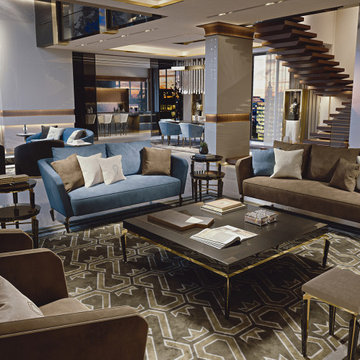
The Jewel living room is a large open space in glossy black lacquer with matt gold inserts. Transversal and modern line is painted with great personality. Harmonious furnishings and tailor-made quality have always been our distinguishing features. Each element is designed to be personalised and tailored to your needs.
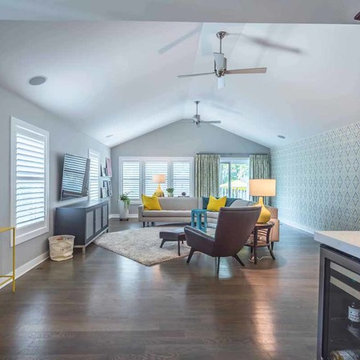
This family of 5 was quickly out-growing their 1,220sf ranch home on a beautiful corner lot. Rather than adding a 2nd floor, the decision was made to extend the existing ranch plan into the back yard, adding a new 2-car garage below the new space - for a new total of 2,520sf. With a previous addition of a 1-car garage and a small kitchen removed, a large addition was added for Master Bedroom Suite, a 4th bedroom, hall bath, and a completely remodeled living, dining and new Kitchen, open to large new Family Room. The new lower level includes the new Garage and Mudroom. The existing fireplace and chimney remain - with beautifully exposed brick. The homeowners love contemporary design, and finished the home with a gorgeous mix of color, pattern and materials.
The project was completed in 2011. Unfortunately, 2 years later, they suffered a massive house fire. The house was then rebuilt again, using the same plans and finishes as the original build, adding only a secondary laundry closet on the main level.
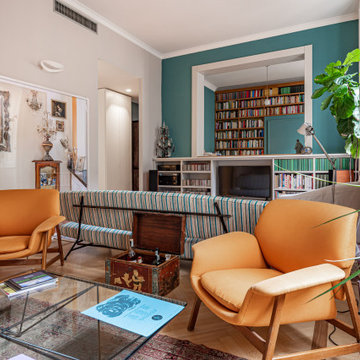
Ispirazione per un grande soggiorno boho chic chiuso con libreria, pareti blu, parquet chiaro, nessun camino, TV a parete, pavimento beige e con abbinamento di divani diversi

This is the view of the stairs showing the wall that was built after we removed the railing. The stair treads were carpeted and the risers were painted
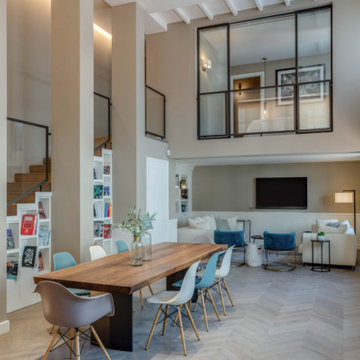
Living a doppia altezza, con grandi finestre alte. Pavimento in parquet a spina francese, top isola cucina in travertino, sgabelli in velluto. Tavolo in legno massello. Scale rivestite in legno con parapetto in ferro e vetro, soffitto bianco con travetti a vista.
Soggiorni con TV a parete e con abbinamento di divani diversi - Foto e idee per arredare
1