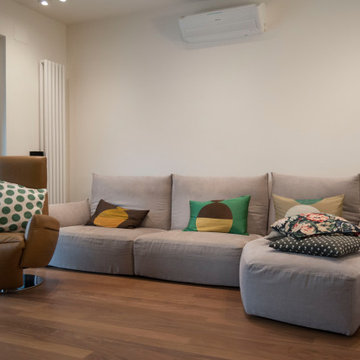Soggiorni con con abbinamento di divani diversi - Foto e idee per arredare
Filtra anche per:
Budget
Ordina per:Popolari oggi
81 - 100 di 236 foto
1 di 2
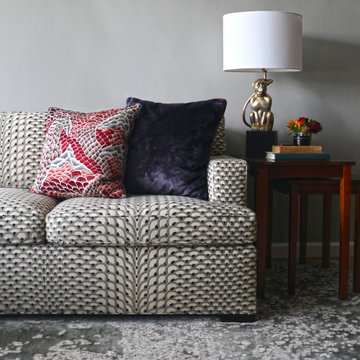
Esempio di un soggiorno boho chic di medie dimensioni e chiuso con pareti grigie, pavimento grigio e con abbinamento di divani diversi
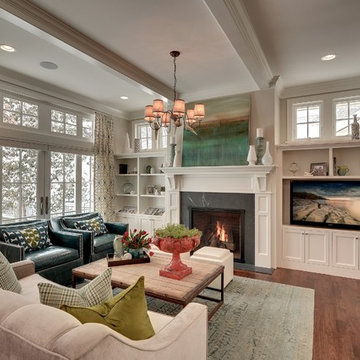
Mike McCaw - Spacecrafting / Architectural Photography
Foto di un soggiorno classico con con abbinamento di divani diversi
Foto di un soggiorno classico con con abbinamento di divani diversi
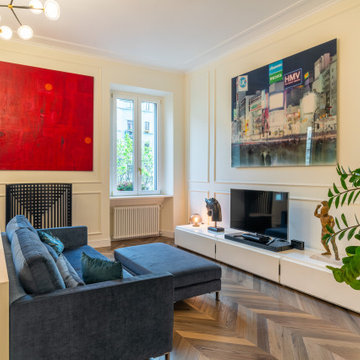
Ampio ed elegante soggiorno caratterizzato da boiserie alle pareti e parquet a spina francese.
Ispirazione per un grande soggiorno minimal con pareti bianche, parquet chiaro, boiserie e con abbinamento di divani diversi
Ispirazione per un grande soggiorno minimal con pareti bianche, parquet chiaro, boiserie e con abbinamento di divani diversi
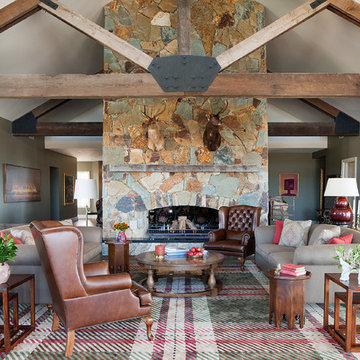
Immagine di un soggiorno stile rurale aperto con sala formale, pareti grigie, pavimento in legno massello medio, camino bifacciale, cornice del camino in pietra, nessuna TV e con abbinamento di divani diversi
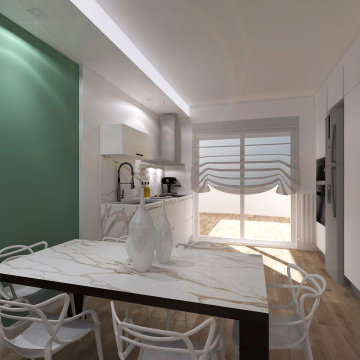
Progetto di riqualificazione di uno spazio abitativo, il quale comprende una zona openspace tra zona living e Cucina. Abbiamo utilizzato delle finiture accoglienti e determinate a rispecchiare lo stile e la personalità di chi abiterà al suo interno.
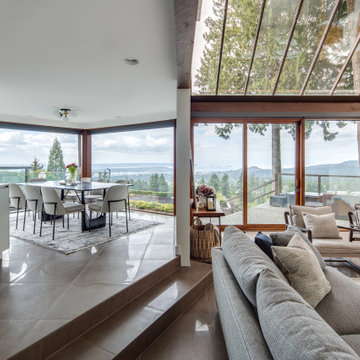
Esempio di un grande soggiorno minimal aperto con angolo bar, pareti bianche, pavimento in gres porcellanato, soffitto a volta e con abbinamento di divani diversi
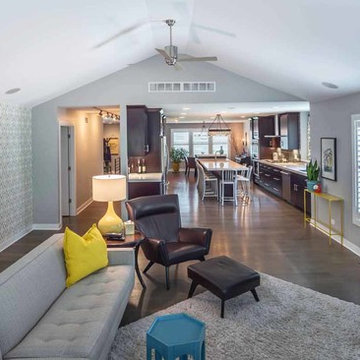
This family of 5 was quickly out-growing their 1,220sf ranch home on a beautiful corner lot. Rather than adding a 2nd floor, the decision was made to extend the existing ranch plan into the back yard, adding a new 2-car garage below the new space - for a new total of 2,520sf. With a previous addition of a 1-car garage and a small kitchen removed, a large addition was added for Master Bedroom Suite, a 4th bedroom, hall bath, and a completely remodeled living, dining and new Kitchen, open to large new Family Room. The new lower level includes the new Garage and Mudroom. The existing fireplace and chimney remain - with beautifully exposed brick. The homeowners love contemporary design, and finished the home with a gorgeous mix of color, pattern and materials.
The project was completed in 2011. Unfortunately, 2 years later, they suffered a massive house fire. The house was then rebuilt again, using the same plans and finishes as the original build, adding only a secondary laundry closet on the main level.
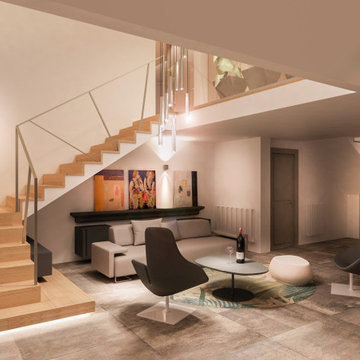
il doppio volume con il suo fascino indiscusso, fa da valore aggiunto alla zona relax e conversazione di fronte ad un caminetto. la scala è enfatizzata e resa leggera da un corrimano in acciaio, in contrasto con il rivestimento in legno.
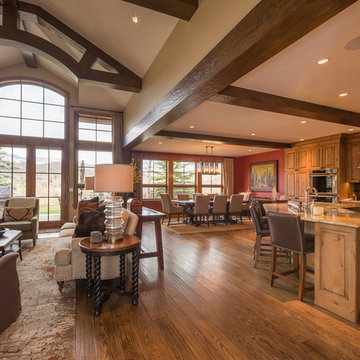
The exposed ceiling beams, wood-framed windows, and hardwood floor give the space a charming rustic style. The medium hardwood cabinets are in harmony with the existing architectural elements and paired with marble countertops. A large industrial pendant light hangs above the eight-seater dining table. The red walls of the dining room color up the space of this mountain home.
Built by ULFBUILT- Vail contractors.
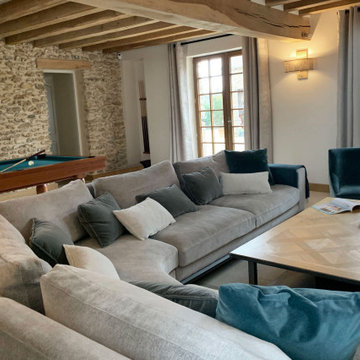
Immagine di un soggiorno chic con travi a vista e con abbinamento di divani diversi
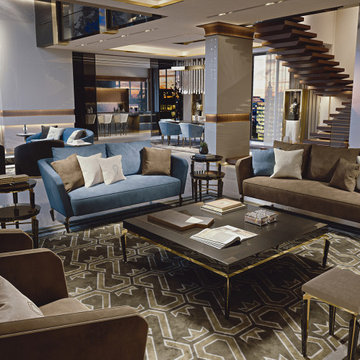
The Jewel living room is a large open space in glossy black lacquer with matt gold inserts. Transversal and modern line is painted with great personality. Harmonious furnishings and tailor-made quality have always been our distinguishing features. Each element is designed to be personalised and tailored to your needs.
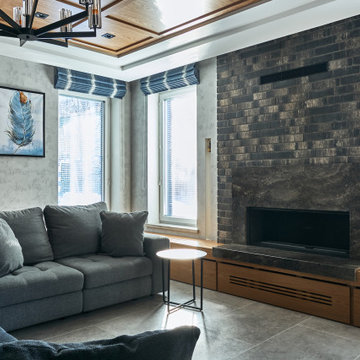
Esempio di un grande soggiorno design aperto con sala formale, pareti grigie, pavimento in gres porcellanato, camino lineare Ribbon, cornice del camino in pietra, pavimento grigio, soffitto a cassettoni, soffitto ribassato, soffitto in legno, pareti in mattoni e con abbinamento di divani diversi
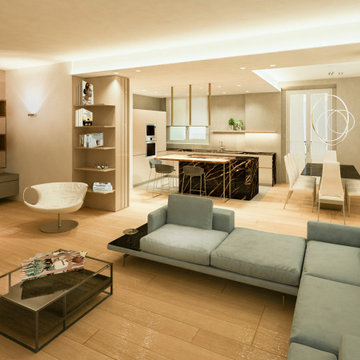
la zona giorno, totalmente aperta sulla cucina, delimitata solo dai mobili su misura con funzioni di libreria e contenitori. I controsoffitti esaltano le due zone e garantiscono una illuminazione diversificata
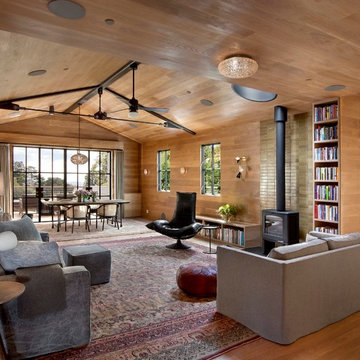
Photography by: David Wakely
Idee per un soggiorno minimalista con con abbinamento di divani diversi
Idee per un soggiorno minimalista con con abbinamento di divani diversi
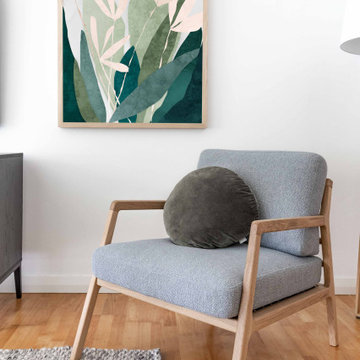
Esempio di un grande soggiorno contemporaneo chiuso con sala formale, pareti bianche, parquet scuro, camino classico, cornice del camino in mattoni, nessuna TV, pavimento marrone e con abbinamento di divani diversi
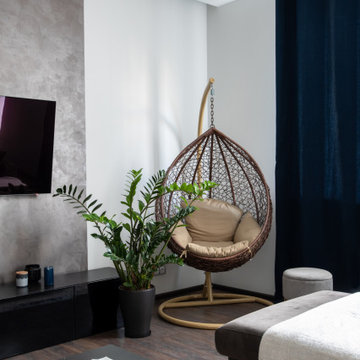
Esempio di un soggiorno contemporaneo di medie dimensioni con libreria, pareti multicolore, pavimento in laminato, nessun camino, TV a parete, pavimento marrone e con abbinamento di divani diversi
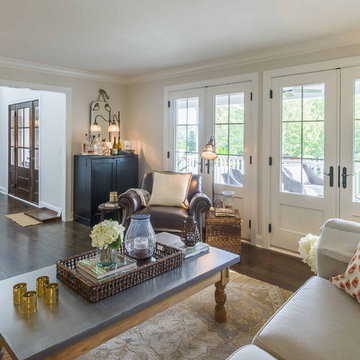
This 1990s brick home had decent square footage and a massive front yard, but no way to enjoy it. Each room needed an update, so the entire house was renovated and remodeled, and an addition was put on over the existing garage to create a symmetrical front. The old brown brick was painted a distressed white.
The 500sf 2nd floor addition includes 2 new bedrooms for their teen children, and the 12'x30' front porch lanai with standing seam metal roof is a nod to the homeowners' love for the Islands. Each room is beautifully appointed with large windows, wood floors, white walls, white bead board ceilings, glass doors and knobs, and interior wood details reminiscent of Hawaiian plantation architecture.
The kitchen was remodeled to increase width and flow, and a new laundry / mudroom was added in the back of the existing garage. The master bath was completely remodeled. Every room is filled with books, and shelves, many made by the homeowner.
Project photography by Kmiecik Imagery.
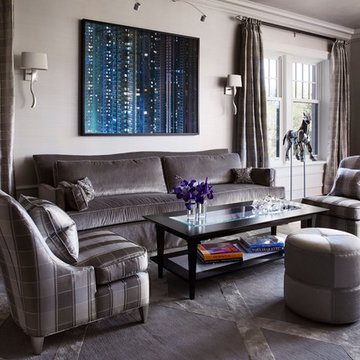
Bright and airy living room with shades of grey and soft touches, including a velvet couch and custom made ottoman from the Essentials collection.
Werner Straube Photography
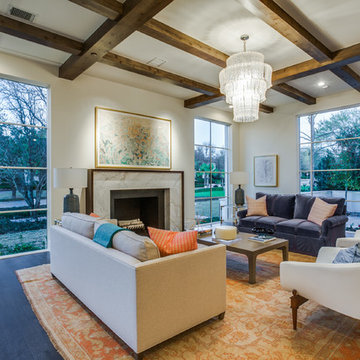
Situated on one of the most prestigious streets in the distinguished neighborhood of Highland Park, 3517 Beverly is a transitional residence built by Robert Elliott Custom Homes. Designed by notable architect David Stocker of Stocker Hoesterey Montenegro, the 3-story, 5-bedroom and 6-bathroom residence is characterized by ample living space and signature high-end finishes. An expansive driveway on the oversized lot leads to an entrance with a courtyard fountain and glass pane front doors. The first floor features two living areas — each with its own fireplace and exposed wood beams — with one adjacent to a bar area. The kitchen is a convenient and elegant entertaining space with large marble countertops, a waterfall island and dual sinks. Beautifully tiled bathrooms are found throughout the home and have soaking tubs and walk-in showers. On the second floor, light filters through oversized windows into the bedrooms and bathrooms, and on the third floor, there is additional space for a sizable game room. There is an extensive outdoor living area, accessed via sliding glass doors from the living room, that opens to a patio with cedar ceilings and a fireplace.
Soggiorni con con abbinamento di divani diversi - Foto e idee per arredare
5
