Soggiorni con pavimento marrone e con abbinamento di divani diversi - Foto e idee per arredare
Ordina per:Popolari oggi
1 - 20 di 62 foto

Created a living room for the entire family to enjoy and entertain friends and family.
Immagine di un soggiorno tradizionale di medie dimensioni con sala formale, pareti bianche, parquet scuro, camino ad angolo, cornice del camino in perlinato, TV a parete, pavimento marrone, pareti in perlinato e con abbinamento di divani diversi
Immagine di un soggiorno tradizionale di medie dimensioni con sala formale, pareti bianche, parquet scuro, camino ad angolo, cornice del camino in perlinato, TV a parete, pavimento marrone, pareti in perlinato e con abbinamento di divani diversi
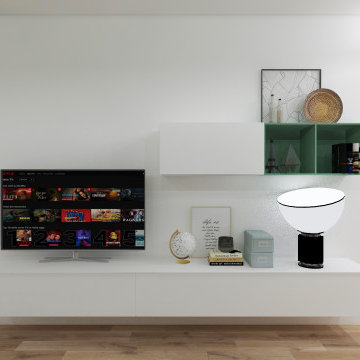
Progetto di riqualificazione di uno spazio abitativo, il quale comprende una zona openspace tra zona living e Cucina. Abbiamo utilizzato delle finiture accoglienti e determinate a rispecchiare lo stile e la personalità di chi abiterà al suo interno.
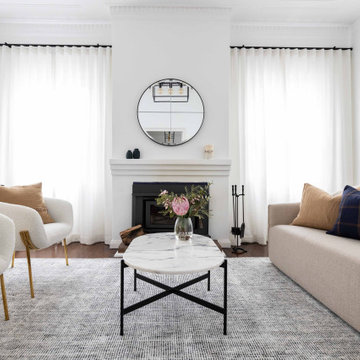
Foto di un grande soggiorno contemporaneo chiuso con sala formale, pareti bianche, parquet scuro, camino classico, cornice del camino in mattoni, nessuna TV, pavimento marrone e con abbinamento di divani diversi

Warm family room with Fireplace focal point.
Ispirazione per un grande soggiorno tradizionale aperto con pareti bianche, parquet chiaro, camino classico, cornice del camino in pietra, TV a parete, pavimento marrone, soffitto a volta e con abbinamento di divani diversi
Ispirazione per un grande soggiorno tradizionale aperto con pareti bianche, parquet chiaro, camino classico, cornice del camino in pietra, TV a parete, pavimento marrone, soffitto a volta e con abbinamento di divani diversi
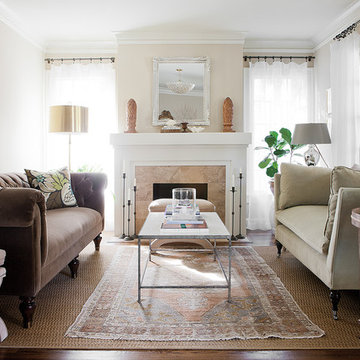
Photography by Aaron Leimkuehler
Esempio di un soggiorno classico di medie dimensioni e chiuso con pareti beige, parquet scuro, camino classico, sala formale, cornice del camino in pietra, nessuna TV, pavimento marrone e con abbinamento di divani diversi
Esempio di un soggiorno classico di medie dimensioni e chiuso con pareti beige, parquet scuro, camino classico, sala formale, cornice del camino in pietra, nessuna TV, pavimento marrone e con abbinamento di divani diversi

Chris Snook
Idee per un soggiorno vittoriano con sala formale, pareti multicolore, pavimento in legno massello medio, camino classico, pavimento marrone e con abbinamento di divani diversi
Idee per un soggiorno vittoriano con sala formale, pareti multicolore, pavimento in legno massello medio, camino classico, pavimento marrone e con abbinamento di divani diversi
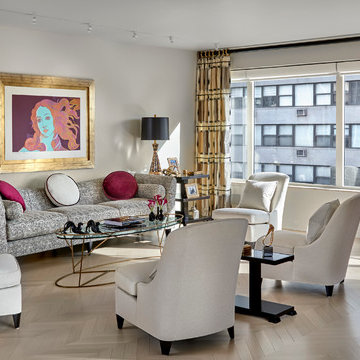
Tony Soluri Photography
Immagine di un soggiorno moderno di medie dimensioni e aperto con sala formale, pareti beige, parquet chiaro, nessun camino, nessuna TV, pavimento marrone e con abbinamento di divani diversi
Immagine di un soggiorno moderno di medie dimensioni e aperto con sala formale, pareti beige, parquet chiaro, nessun camino, nessuna TV, pavimento marrone e con abbinamento di divani diversi

A painting hangs above the stone fireplace. The earthy colors add to the rustic look of the space. From the slender wooden mantelpiece to the wooden frames of the windows, every element in the room complements the rustic stone fireplace.
ULFBUILT - General contractor of custom homes in Vail and Beaver Creek.
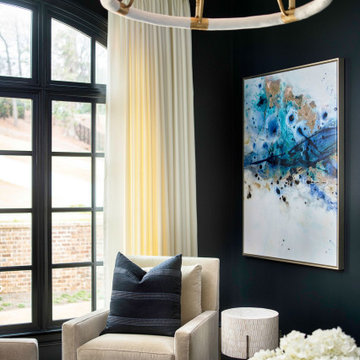
Pineapple House creates style and drama using contrasting bold colors -- primarily midnight black with snow white, set upon dark hardwood floors. In the parlor off of the entry hall, guests are greeted by an inviting conversation area. Four swivel chairs make the conversational area flexible.
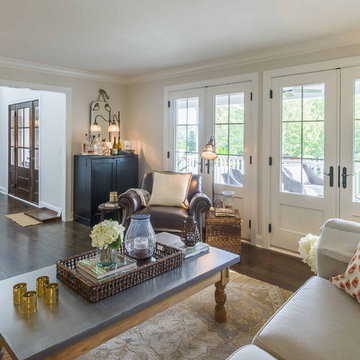
This 1990s brick home had decent square footage and a massive front yard, but no way to enjoy it. Each room needed an update, so the entire house was renovated and remodeled, and an addition was put on over the existing garage to create a symmetrical front. The old brown brick was painted a distressed white.
The 500sf 2nd floor addition includes 2 new bedrooms for their teen children, and the 12'x30' front porch lanai with standing seam metal roof is a nod to the homeowners' love for the Islands. Each room is beautifully appointed with large windows, wood floors, white walls, white bead board ceilings, glass doors and knobs, and interior wood details reminiscent of Hawaiian plantation architecture.
The kitchen was remodeled to increase width and flow, and a new laundry / mudroom was added in the back of the existing garage. The master bath was completely remodeled. Every room is filled with books, and shelves, many made by the homeowner.
Project photography by Kmiecik Imagery.
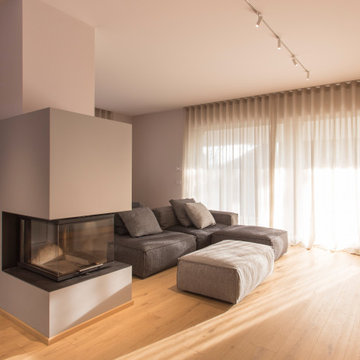
Amato dai proprietari, il camino al centro dello spazio, è il fulcro attorno al quale si sviluppano soggiorno e zona pranzo.
Inoltre un elemento a nicchie definisce la zona d'ingresso.
In questo caso il progetto doveva risolvere varie difficoltà tecniche: mascherare un pilastro e il collegamento alla canna fumaria predisposta in una posizione meno centrale rispetto all'ambiente.
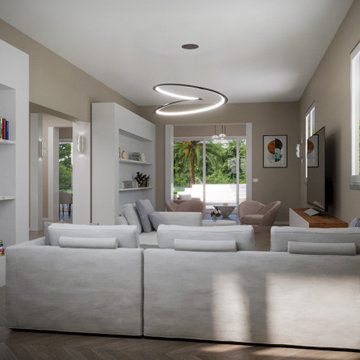
Render interno vista salotto
Idee per un ampio soggiorno minimalista chiuso con libreria, pareti beige, parquet chiaro, TV autoportante, pavimento marrone, pannellatura e con abbinamento di divani diversi
Idee per un ampio soggiorno minimalista chiuso con libreria, pareti beige, parquet chiaro, TV autoportante, pavimento marrone, pannellatura e con abbinamento di divani diversi
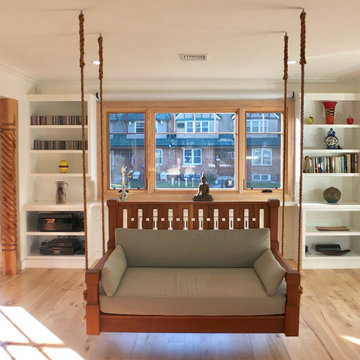
This playful and inviting living room provides lots of different seating choices in the expansive living area. Attention to detail is evident in the custom southwestern columns, built in seating, built in cabinets, reclaimed furniture, interior swing seat, wide plank hickory flooring, calming yet playful colors and a clean modern fireplace.
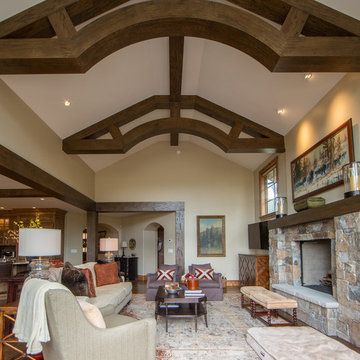
Ispirazione per un grande soggiorno classico aperto con pareti beige, pavimento in legno massello medio, camino classico, cornice del camino in pietra ricostruita, nessuna TV, pavimento marrone, soffitto a volta e con abbinamento di divani diversi
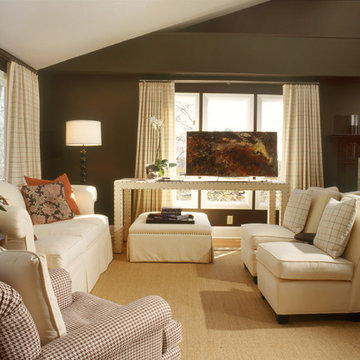
Balancing act! The elongated table in this sitting area in the main living room is offset to allow for passage from the fireplace area. Notice how the table is not centered in the window. The asymmetrical positioning is minimized by centering the dark, elongated painting in the middle of the window. As well, an ottoman is positioned under the table, and is pushed to the left, which also is balanced by the contrasting painting in the center of the window above it.
Chris Little Photography
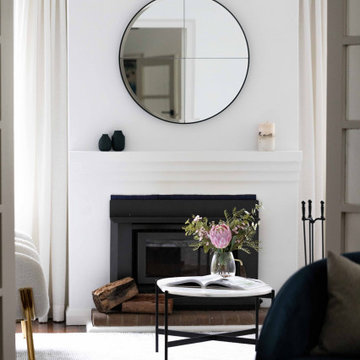
Esempio di un grande soggiorno contemporaneo chiuso con sala formale, pareti bianche, parquet scuro, camino classico, cornice del camino in mattoni, nessuna TV, pavimento marrone e con abbinamento di divani diversi
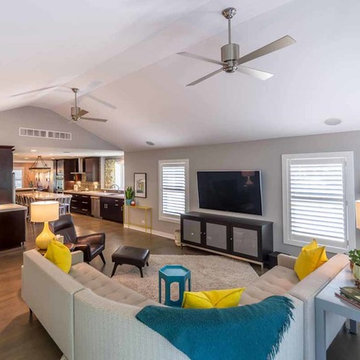
This family of 5 was quickly out-growing their 1,220sf ranch home on a beautiful corner lot. Rather than adding a 2nd floor, the decision was made to extend the existing ranch plan into the back yard, adding a new 2-car garage below the new space - for a new total of 2,520sf. With a previous addition of a 1-car garage and a small kitchen removed, a large addition was added for Master Bedroom Suite, a 4th bedroom, hall bath, and a completely remodeled living, dining and new Kitchen, open to large new Family Room. The new lower level includes the new Garage and Mudroom. The existing fireplace and chimney remain - with beautifully exposed brick. The homeowners love contemporary design, and finished the home with a gorgeous mix of color, pattern and materials.
The project was completed in 2011. Unfortunately, 2 years later, they suffered a massive house fire. The house was then rebuilt again, using the same plans and finishes as the original build, adding only a secondary laundry closet on the main level.
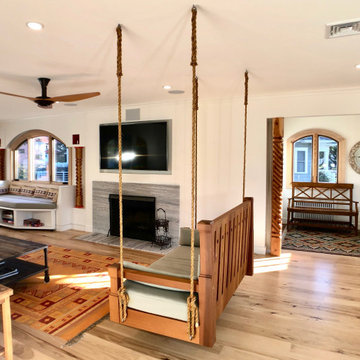
This playful and inviting living room provides lots of different seating choices in the expansive living area. Attention to detail is evident in the custom southwestern columns, built in seating, built in cabinets, reclaimed furniture, interior swing seat, wide plank hickory flooring, calming yet playful colors and a clean modern fireplace.
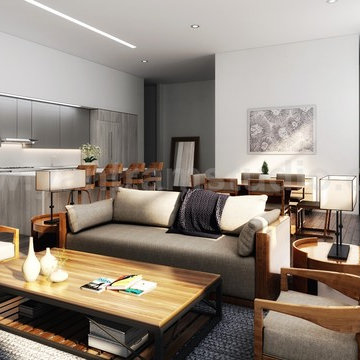
There are several interior designs for a modern living/kitchen / dining room open space concept. Today, the open layout idea is very popular; you must use the kitchen equipment and kitchen area in the kitchen, while the living room is nicely decorated and comfortable. Visual limits, attractive kitchen cabinets, and built-in features allow for a smooth transition between the two spaces and create a modern living room-kitchen combination by Architectural Rendering Companies, Istanbul – Turkey
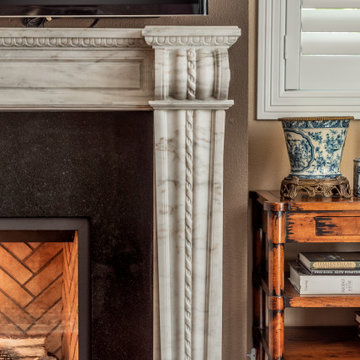
Esempio di un ampio soggiorno tradizionale aperto con sala formale, cornice del camino in pietra, TV a parete, pareti marroni, pavimento in legno massello medio, camino classico, pavimento marrone e con abbinamento di divani diversi
Soggiorni con pavimento marrone e con abbinamento di divani diversi - Foto e idee per arredare
1