Soggiorni con camino sospeso - Foto e idee per arredare
Filtra anche per:
Budget
Ordina per:Popolari oggi
101 - 120 di 656 foto
1 di 3
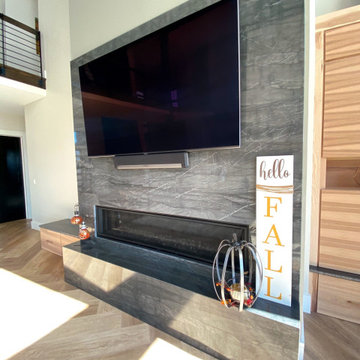
This fireplace is made out of our black swan natural quartzite! Black Swan is a charcoal grey material with white veining running through it. The hearth features a 14" mitered edge This one is a show-stopper for sure!
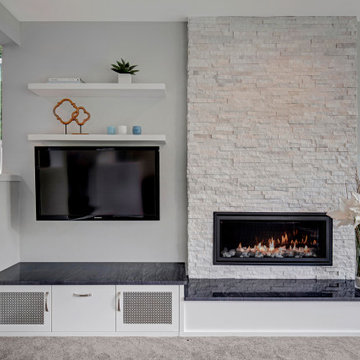
Family room TV and fireplace wall were re-designed to have a wall mounted TV and a gas insert.
Ispirazione per un grande soggiorno minimal aperto con pareti grigie, moquette, camino sospeso, cornice del camino in pietra, TV a parete e pavimento grigio
Ispirazione per un grande soggiorno minimal aperto con pareti grigie, moquette, camino sospeso, cornice del camino in pietra, TV a parete e pavimento grigio
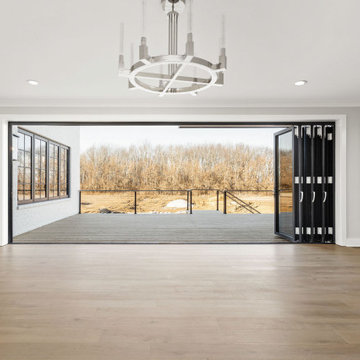
Full white oak engineered hardwood flooring, black tri folding doors, stone backsplash fireplace, methanol fireplace, modern fireplace, open kitchen with restoration hardware lighting. Living room leads to expansive deck.

The living and dining space is opened towards the middle patio that goes out to the rooftop terrace. The patio opens from all sides creating inside outside feel.
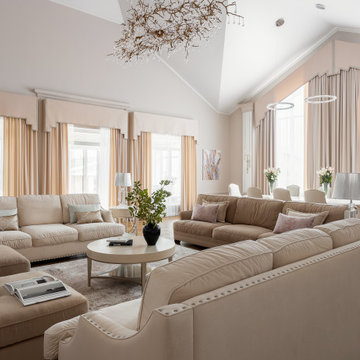
Гостиная более 150 м2, на этой площади мы разместили несколько зон: зону отдыха, просмотра тв, столовую зону, бар, кухня.
Фишкой данного проекта является невероятно высокий потолок, почти 9 метров, он формирует воздух и простор. Хотя реализовать освещение было непросто, и люстра размером 1,5 метра растворилась в этом пространстве, но мы справились с этой задачей.
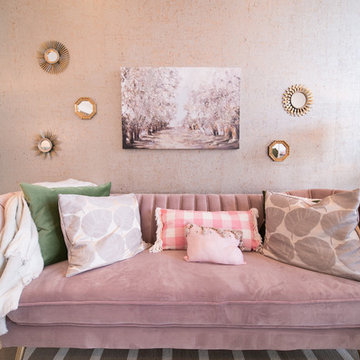
This lush lounge all decked out in a mauve velvet sofa with custom pillows and cork and gold lame wallpaper is a welcoming backdrop for this elegant spa setting in Chattanooga, TN. The entire design was a complete surprise to the owner that just said, go ahead and make it happen!
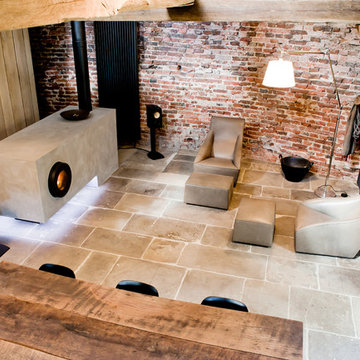
Blick vom oberen Arbeitsbereich
© Ofensetzerei Neugebauer Kaminmanufaktur
Foto di un piccolo soggiorno shabby-chic style aperto con sala formale, pavimento con piastrelle in ceramica, camino sospeso, cornice del camino in intonaco e pavimento beige
Foto di un piccolo soggiorno shabby-chic style aperto con sala formale, pavimento con piastrelle in ceramica, camino sospeso, cornice del camino in intonaco e pavimento beige
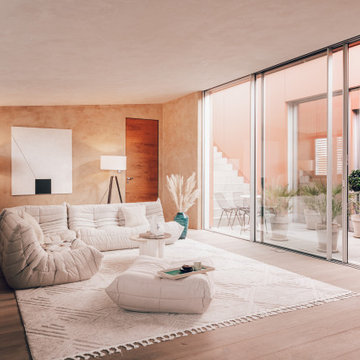
Furnishing of this particular top floor loft, the owner wanted to have modern rustic style. Classic Togo sofa from Ligne Roset. Marble tables.
Ispirazione per un grande soggiorno contemporaneo stile loft con pareti gialle, pavimento in cemento, camino sospeso, cornice del camino in metallo e pavimento grigio
Ispirazione per un grande soggiorno contemporaneo stile loft con pareti gialle, pavimento in cemento, camino sospeso, cornice del camino in metallo e pavimento grigio

Full white oak engineered hardwood flooring, black tri folding doors, stone backsplash fireplace, methanol fireplace, modern fireplace, open kitchen with restoration hardware lighting. Living room leads to expansive deck.
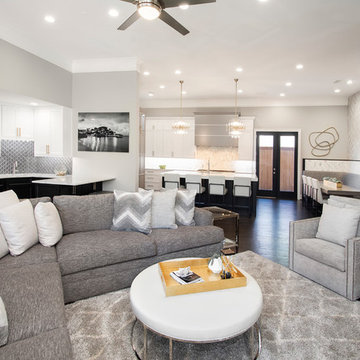
Our clients came to us wanting to update and open up their kitchen, breakfast nook, wet bar, and den. They wanted a cleaner look without clutter but didn’t want to go with an all-white kitchen, fearing it’s too trendy. Their kitchen was not utilized well and was not aesthetically appealing; it was very ornate and dark. The cooktop was too far back in the kitchen towards the butler’s pantry, making it awkward when cooking, so they knew they wanted that moved. The rest was left up to our designer to overcome these obstacles and give them their dream kitchen.
We gutted the kitchen cabinets, including the built-in china cabinet and all finishes. The pony wall that once separated the kitchen from the den (and also housed the sink, dishwasher, and ice maker) was removed, and those appliances were relocated to the new large island, which had a ton of storage and a 15” overhang for bar seating. Beautiful aged brass Quebec 6-light pendants were hung above the island.
All cabinets were replaced and drawers were designed to maximize storage. The Eclipse “Greensboro” cabinetry was painted gray with satin brass Emtek Mod Hex “Urban Modern” pulls. A large banquet seating area was added where the stand-alone kitchen table once sat. The main wall was covered with 20x20 white Golwoo tile. The backsplash in the kitchen and the banquette accent tile was a contemporary coordinating Tempesta Neve polished Wheaton mosaic marble.
In the wet bar, they wanted to completely gut and replace everything! The overhang was useless and it was closed off with a large bar that they wanted to be opened up, so we leveled out the ceilings and filled in the original doorway into the bar in order for the flow into the kitchen and living room more natural. We gutted all cabinets, plumbing, appliances, light fixtures, and the pass-through pony wall. A beautiful backsplash was installed using Nova Hex Graphite ceramic mosaic 5x5 tile. A 15” overhang was added at the counter for bar seating.
In the den, they hated the brick fireplace and wanted a less rustic look. The original mantel was very bulky and dark, whereas they preferred a more rectangular firebox opening, if possible. We removed the fireplace and surrounding hearth, brick, and trim, as well as the built-in cabinets. The new fireplace was flush with the wall and surrounded with Tempesta Neve Polished Marble 8x20 installed in a Herringbone pattern. The TV was hung above the fireplace and floating shelves were added to the surrounding walls for photographs and artwork.
They wanted to completely gut and replace everything in the powder bath, so we started by adding blocking in the wall for the new floating cabinet and a white vessel sink. Black Boardwalk Charcoal Hex Porcelain mosaic 2x2 tile was used on the bathroom floor; coordinating with a contemporary “Cleopatra Silver Amalfi” black glass 2x4 mosaic wall tile. Two Schoolhouse Electric “Isaac” short arm brass sconces were added above the aged brass metal framed hexagon mirror. The countertops used in here, as well as the kitchen and bar, were Elements quartz “White Lightning.” We refinished all existing wood floors downstairs with hand scraped with the grain. Our clients absolutely love their new space with its ease of organization and functionality.
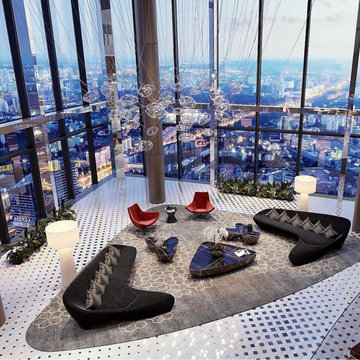
Posh Penthouse on the Wilshire corridor belonging to a very famous recording artist
Immagine di un ampio soggiorno contemporaneo aperto con pavimento in marmo, camino sospeso, cornice del camino in pietra, pavimento multicolore, soffitto a volta e pareti in legno
Immagine di un ampio soggiorno contemporaneo aperto con pavimento in marmo, camino sospeso, cornice del camino in pietra, pavimento multicolore, soffitto a volta e pareti in legno
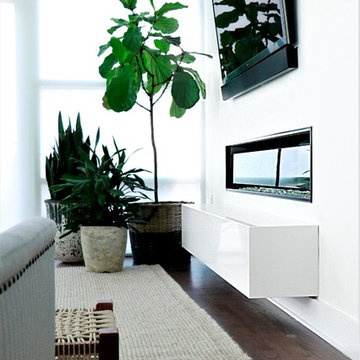
Stunning open, fresh and clean high rise condo renovation does not disappoint. Our clients wanted a chic urban oasis they could call home. Featuring multiple lounge spaces, open to the modern kitchen and waterfall edge 10 foot marble island. This space is truly unique.
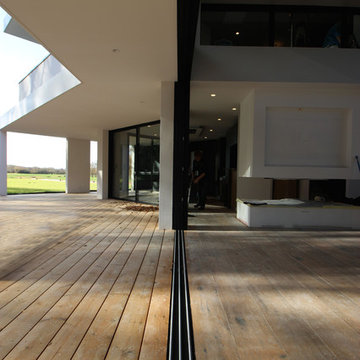
atelier scenario
Idee per un grande soggiorno contemporaneo aperto con pareti bianche, pavimento con piastrelle in ceramica, camino sospeso, cornice del camino in mattoni e pavimento marrone
Idee per un grande soggiorno contemporaneo aperto con pareti bianche, pavimento con piastrelle in ceramica, camino sospeso, cornice del camino in mattoni e pavimento marrone
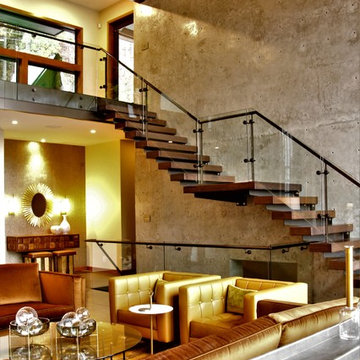
Foto di un ampio soggiorno minimalista stile loft con sala formale, pareti grigie, pavimento in laminato, camino sospeso, cornice del camino in metallo, nessuna TV e pavimento grigio
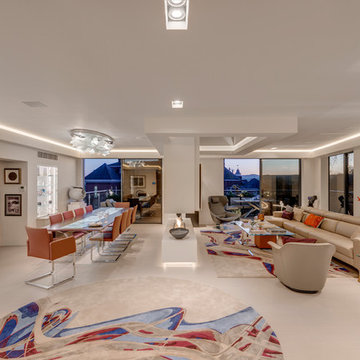
Richard Downer
We were winners in a limited architectural competition for the design of a stunning new penthouse apartment, described as one of the most sought after and prestigious new residential properties in Devon.
Our brief was to create an exceptional modern home of the highest design standards. Entrance into the living areas is through a huge glazed pivoting doorway with minimal profile glazing which allows natural daylight to spill into the entrance hallway and gallery which runs laterally through the apartment.
A huge glass skylight affords sky views from the living area, with a dramatic polished plaster fireplace suspended within it. Sliding glass doors connect the living spaces to the outdoor terrace, designed for both entertainment and relaxation with a planted green walls and water feature and soft lighting from contemporary lanterns create a spectacular atmosphere with stunning views over the city.
The design incorporates a number of the latest innovations in home automation and audio visual and lighting technologies including automated blinds, electro chromic glass, pop up televisions, picture lift mechanisms, lutron lighting controls to name a few.
The design of this outstanding modern apartment creates harmonised spaces using a minimal palette of materials and creates a vibrant, warm and unique home
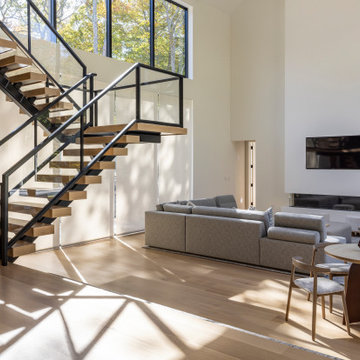
Photography by John Musincki, graphicimagegroup.com
Landscape Design by Samuel Panton
Interior Design by Tara Kantor
Builder: Bruce Helier
Idee per un grande soggiorno moderno con parquet chiaro, camino sospeso, cornice del camino in intonaco, TV nascosta e soffitto a volta
Idee per un grande soggiorno moderno con parquet chiaro, camino sospeso, cornice del camino in intonaco, TV nascosta e soffitto a volta
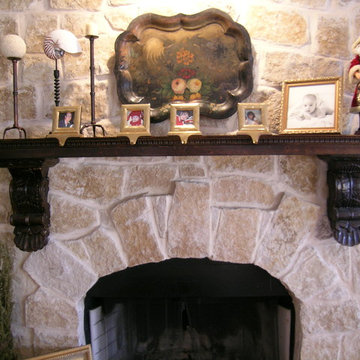
A classy yet not over powering custom made mantel with hand carved corbels stained with a deep rich walnut finish.
Ispirazione per un grande soggiorno rustico aperto con sala giochi, pareti grigie, parquet scuro, camino sospeso e cornice del camino in pietra
Ispirazione per un grande soggiorno rustico aperto con sala giochi, pareti grigie, parquet scuro, camino sospeso e cornice del camino in pietra
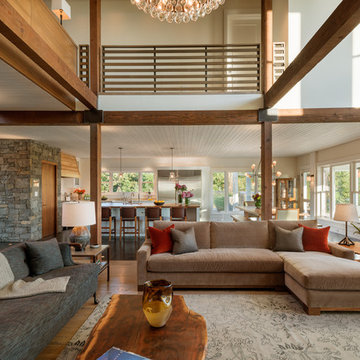
Eric Staudenmaier
Idee per un grande soggiorno contemporaneo aperto con sala formale, pareti beige, parquet chiaro, camino sospeso, cornice del camino in pietra, nessuna TV e pavimento marrone
Idee per un grande soggiorno contemporaneo aperto con sala formale, pareti beige, parquet chiaro, camino sospeso, cornice del camino in pietra, nessuna TV e pavimento marrone
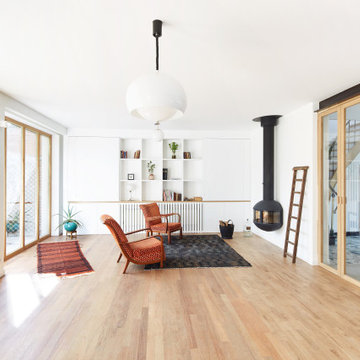
Esempio di un ampio soggiorno minimal aperto con sala formale, pareti bianche, parquet chiaro, camino sospeso, cornice del camino in metallo, nessuna TV e pavimento marrone
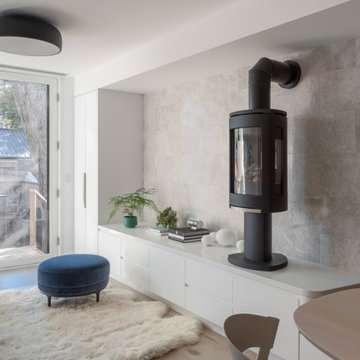
The fireplace sits atop the living room credenza maximizing storage space, and bringing the viewing window up to a more a more natural height when seated on the sofa.
Soggiorni con camino sospeso - Foto e idee per arredare
6