Soggiorni con camino sospeso - Foto e idee per arredare
Filtra anche per:
Budget
Ordina per:Popolari oggi
21 - 40 di 656 foto
1 di 3

Immagine di un ampio soggiorno country stile loft con pareti marroni, pavimento in legno massello medio, camino sospeso, cornice del camino in metallo, pavimento marrone, soffitto in legno e pareti in mattoni

Furnishing of this particular top floor loft, the owner wanted to have modern rustic style.
Idee per un grande soggiorno minimal stile loft con pareti gialle, pavimento in cemento, camino sospeso, cornice del camino in metallo e pavimento grigio
Idee per un grande soggiorno minimal stile loft con pareti gialle, pavimento in cemento, camino sospeso, cornice del camino in metallo e pavimento grigio

Mit dem Slimfocus-Kamin entsteht ein eigener Loungebereich hinter dem Sofa. Hier spürt man den Sommer - eine Farbenpracht mit dem Mah Jong Sofa und ein unglaublicher Blick von der Dachterrasse aus über München.
Design: freudenspiel - interior design
Fotos: Zolaproduction
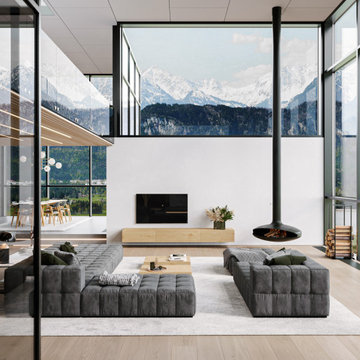
Livarea Online Shop besuchen -> https://www.livarea.de
Modernes Alpenbilla mit Livitalia Holz TV Lowboard schwebend und passenden Couchtisch. GRoßes Ecksofa von Marelli aus Italien. Esstisch und Stühle von Conde House aus Japan. Marelli Marmor Konsole für Sofa. Dekoideen für Ihr Wohnzimmer von Livarea.
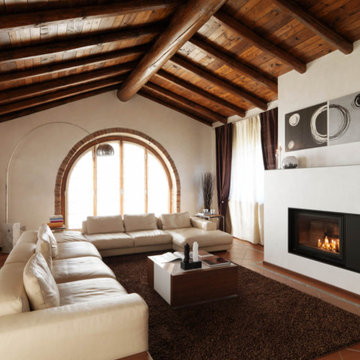
Esempio di un soggiorno country di medie dimensioni e aperto con camino sospeso e parete attrezzata
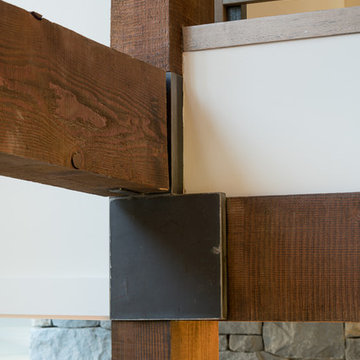
Eric Staudenmaier
Idee per un grande soggiorno country aperto con sala formale, pareti beige, parquet chiaro, camino sospeso, cornice del camino in pietra, nessuna TV e pavimento marrone
Idee per un grande soggiorno country aperto con sala formale, pareti beige, parquet chiaro, camino sospeso, cornice del camino in pietra, nessuna TV e pavimento marrone
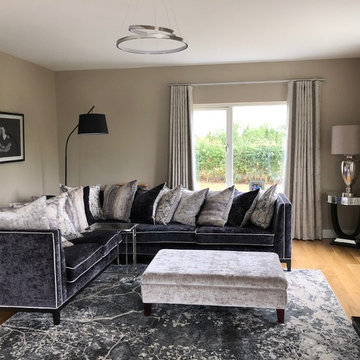
Ispirazione per un grande soggiorno classico chiuso con sala formale, pareti grigie, parquet chiaro, camino sospeso, cornice del camino in intonaco, TV autoportante e pavimento marrone
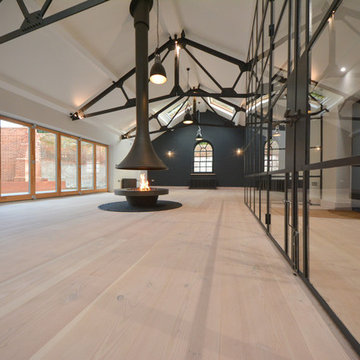
Mike Waterman
Foto di un ampio soggiorno industriale aperto con sala formale, pareti bianche, parquet chiaro, camino sospeso, cornice del camino in metallo e nessuna TV
Foto di un ampio soggiorno industriale aperto con sala formale, pareti bianche, parquet chiaro, camino sospeso, cornice del camino in metallo e nessuna TV
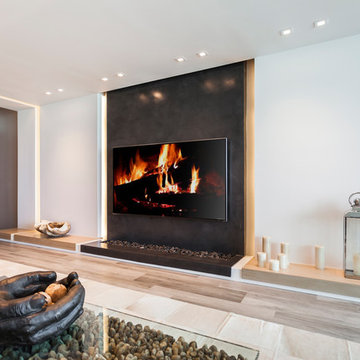
Contemporary interior architecture can be assessed in terms of its own aesthetics. The new technology and finishes puts all of us on our mettle to find ultimate expression of function and beauty.
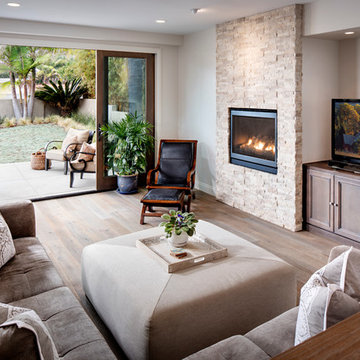
Immagine di un grande soggiorno contemporaneo aperto con pareti beige, parquet chiaro, camino sospeso, cornice del camino in pietra e parete attrezzata

Esempio di un soggiorno industriale di medie dimensioni e aperto con libreria, pareti bianche, pavimento in vinile, camino sospeso, cornice del camino in legno, nessuna TV e pavimento marrone

1950’s mid century modern hillside home.
full restoration | addition | modernization.
board formed concrete | clear wood finishes | mid-mod style.
Idee per un grande soggiorno minimalista aperto con pareti beige, pavimento in legno massello medio, camino sospeso, cornice del camino in metallo, TV a parete e pavimento marrone
Idee per un grande soggiorno minimalista aperto con pareti beige, pavimento in legno massello medio, camino sospeso, cornice del camino in metallo, TV a parete e pavimento marrone

This modern living room features bright pops of blue in the area rug and hanging fireplace. White sofas are contrasted with the red and white patterned accent chair and patterned accent pillows. Metal accents are found on the coffee table and side table.
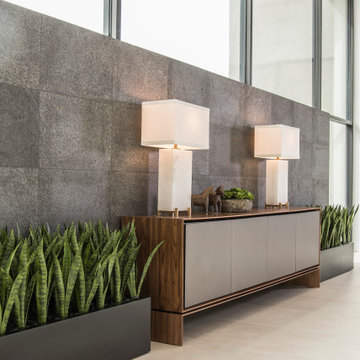
Above and Beyond is the third residence in a four-home collection in Paradise Valley, Arizona. Originally the site of the abandoned Kachina Elementary School, the infill community, appropriately named Kachina Estates, embraces the remarkable views of Camelback Mountain.
Nestled into an acre sized pie shaped cul-de-sac lot, the lot geometry and front facing view orientation created a remarkable privacy challenge and influenced the forward facing facade and massing. An iconic, stone-clad massing wall element rests within an oversized south-facing fenestration, creating separation and privacy while affording views “above and beyond.”
Above and Beyond has Mid-Century DNA married with a larger sense of mass and scale. The pool pavilion bridges from the main residence to a guest casita which visually completes the need for protection and privacy from street and solar exposure.
The pie-shaped lot which tapered to the south created a challenge to harvest south light. This was one of the largest spatial organization influencers for the design. The design undulates to embrace south sun and organically creates remarkable outdoor living spaces.
This modernist home has a palate of granite and limestone wall cladding, plaster, and a painted metal fascia. The wall cladding seamlessly enters and exits the architecture affording interior and exterior continuity.
Kachina Estates was named an Award of Merit winner at the 2019 Gold Nugget Awards in the category of Best Residential Detached Collection of the Year. The annual awards ceremony was held at the Pacific Coast Builders Conference in San Francisco, CA in May 2019.
Project Details: Above and Beyond
Architecture: Drewett Works
Developer/Builder: Bedbrock Developers
Interior Design: Est Est
Land Planner/Civil Engineer: CVL Consultants
Photography: Dino Tonn and Steven Thompson
Awards:
Gold Nugget Award of Merit - Kachina Estates - Residential Detached Collection of the Year
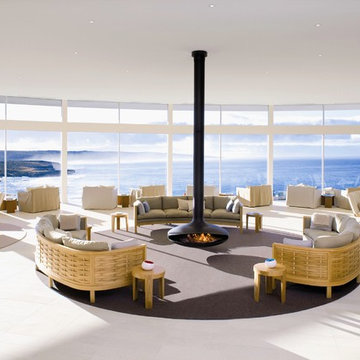
Ispirazione per un ampio soggiorno design aperto con camino sospeso e pavimento con piastrelle in ceramica
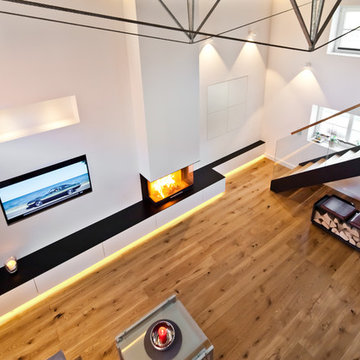
Ausblick von der Galerie auf die schöne Wärmelösung.
© Ofensetzerei Neugebauer Kaminmanufaktur
Idee per un ampio soggiorno design aperto con sala formale, pareti bianche, pavimento in legno verniciato, cornice del camino in intonaco, parete attrezzata, pavimento marrone e camino sospeso
Idee per un ampio soggiorno design aperto con sala formale, pareti bianche, pavimento in legno verniciato, cornice del camino in intonaco, parete attrezzata, pavimento marrone e camino sospeso
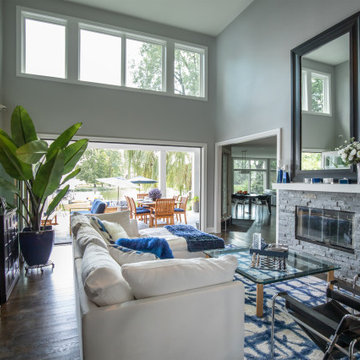
These homeowners are well known to our team as repeat clients and asked us to convert a dated deck overlooking their pool and the lake into an indoor/outdoor living space. A new footer foundation with tile floor was added to withstand the Indiana climate and to create an elegant aesthetic. The existing transom windows were raised and a collapsible glass wall with retractable screens was added to truly bring the outdoor space inside. Overhead heaters and ceiling fans now assist with climate control and a custom TV cabinet was built and installed utilizing motorized retractable hardware to hide the TV when not in use.
As the exterior project was concluding we additionally removed 2 interior walls and french doors to a room to be converted to a game room. We removed a storage space under the stairs leading to the upper floor and installed contemporary stair tread and cable handrail for an updated modern look. The first floor living space is now open and entertainer friendly with uninterrupted flow from inside to outside and is simply stunning.
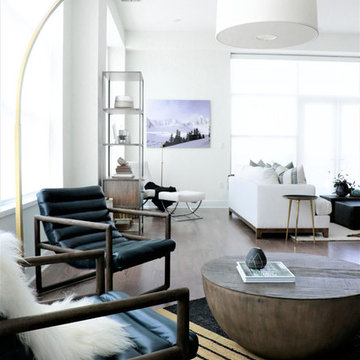
Stunning open, fresh and clean high rise condo renovation does not disappoint. Our clients wanted a chic urban oasis they could call home. Featuring multiple lounge spaces, open to the modern kitchen and waterfall edge 10 foot marble island. This space is truly unique.
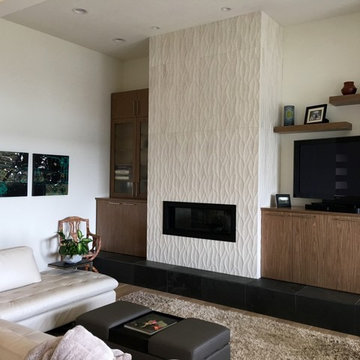
Esempio di un grande soggiorno design aperto con pareti bianche, parquet chiaro, camino sospeso, cornice del camino piastrellata, TV autoportante e pavimento bianco

Idee per un ampio soggiorno minimalista aperto con pareti bianche, pavimento con piastrelle in ceramica, camino sospeso, cornice del camino piastrellata, TV a parete, pavimento bianco e carta da parati
Soggiorni con camino sospeso - Foto e idee per arredare
2