Soggiorni con camino sospeso e travi a vista - Foto e idee per arredare
Filtra anche per:
Budget
Ordina per:Popolari oggi
81 - 100 di 130 foto
1 di 3
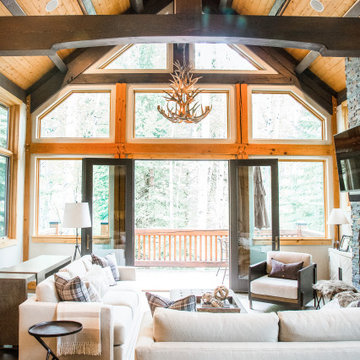
Foto di un soggiorno tradizionale aperto con pareti grigie, camino sospeso, cornice del camino in pietra, TV a parete e travi a vista
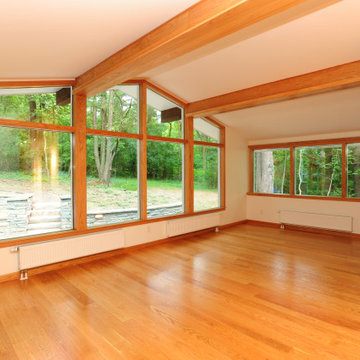
Idee per un grande soggiorno minimalista aperto con pareti bianche, pavimento in legno massello medio, camino sospeso, travi a vista e cornice del camino piastrellata
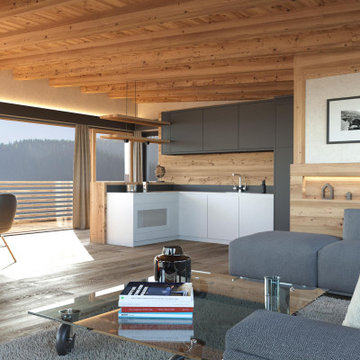
Foto di un soggiorno contemporaneo con camino sospeso e travi a vista
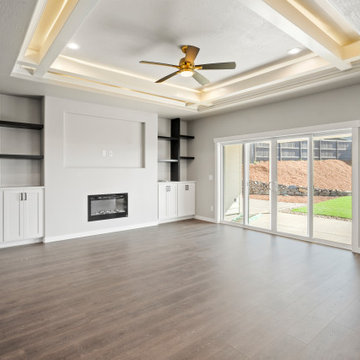
Foto di un grande soggiorno mediterraneo aperto con libreria, pareti bianche, parquet scuro, camino sospeso, TV a parete, pavimento marrone e travi a vista
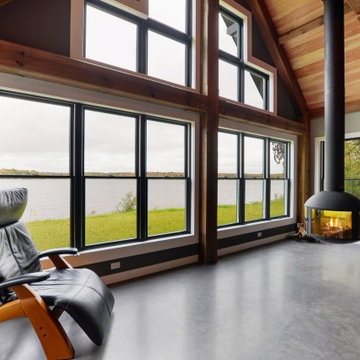
Immagine di un soggiorno con pareti grigie, pavimento in cemento, camino sospeso, pavimento grigio e travi a vista
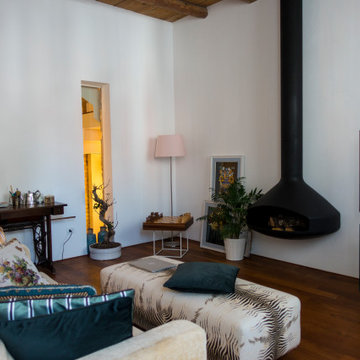
Ispirazione per un soggiorno tradizionale con parquet scuro, camino sospeso, travi a vista e con abbinamento di mobili antichi e moderni
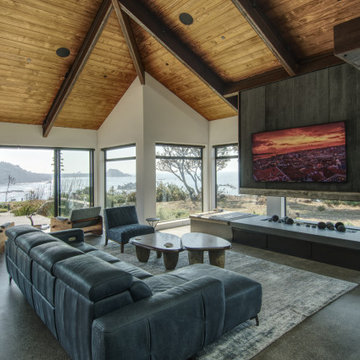
Another passive solar design since our very first one in 1983. The el moment frames used in this drsign allowed us to open up all the walls to these incredible ocean views. The fireplace hangs from the ceiling, completely open to the interior without a glass surround by venting it with a blower that insured no smoke or fumes in the house. Ocean views can be seen right through the fireplace fires.
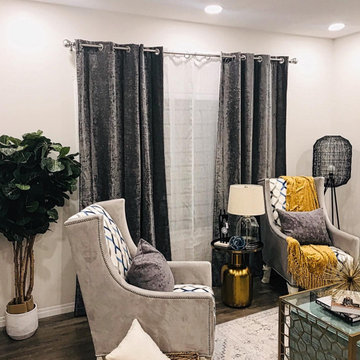
The after picture
Idee per un soggiorno moderno di medie dimensioni e aperto con sala formale, pareti blu, camino sospeso, TV a parete, pavimento marrone e travi a vista
Idee per un soggiorno moderno di medie dimensioni e aperto con sala formale, pareti blu, camino sospeso, TV a parete, pavimento marrone e travi a vista
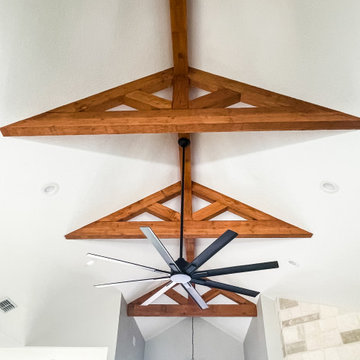
Foto di un grande soggiorno classico aperto con pareti bianche, pavimento in legno massello medio, camino sospeso, cornice del camino in pietra, pavimento marrone e travi a vista
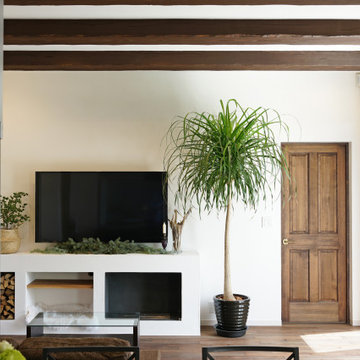
Ispirazione per un piccolo soggiorno mediterraneo con camino sospeso, cornice del camino in cemento, TV a parete e travi a vista
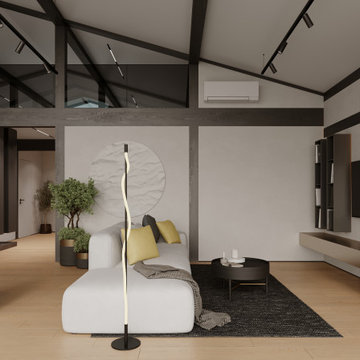
Foto di un soggiorno contemporaneo di medie dimensioni con pareti bianche, pavimento in laminato, camino sospeso, cornice del camino in metallo, TV a parete, pavimento beige, travi a vista e carta da parati
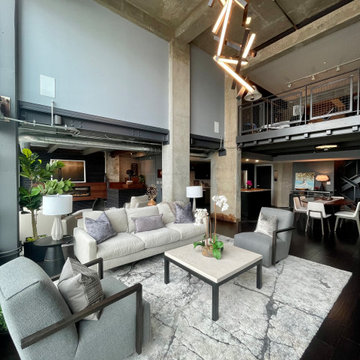
Organic Contemporary Design in an Industrial Setting… Organic Contemporary elements in an industrial building is a natural fit. Turner Design Firm designers Tessea McCrary and Jeanine Turner created a warm inviting home in the iconic Silo Point Luxury Condominiums.
Industrial Features Enhanced… Our lighting selection were chosen to mimic the structural elements. Charred wood, natural walnut and steel-look tiles were all chosen as a gesture to the industrial era’s use of raw materials.
Creating a Cohesive Look with Furnishings and Accessories… Designer Tessea McCrary added luster with curated furnishings, fixtures and accessories. Her selections of color and texture using a pallet of cream, grey and walnut wood with a hint of blue and black created an updated classic contemporary look complimenting the industrial vide.
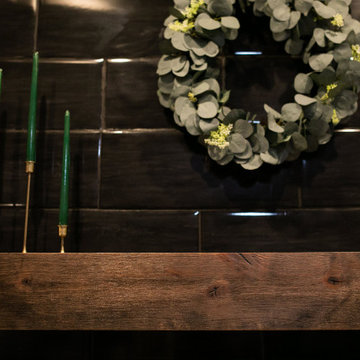
The Sundance Mantel Shelf captures the raw and rustic nature of a beam that has a story. This product is composed of Alder planks with a weathered texture and a glaze finish. This product is commonly used as a floating shelf where practical. Kit includes everything you need to attach to studs for a seamless and easy installation.
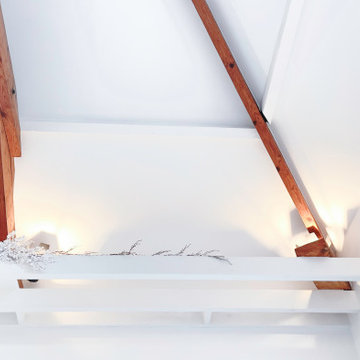
Salon lumineux, chaleureux et naturel avec beau toit-cathédrale donnant à la pièce un caractère unique.
Rénovation complète
Ispirazione per un soggiorno scandinavo di medie dimensioni e aperto con angolo bar, pareti bianche, parquet chiaro, camino sospeso, cornice del camino in metallo, nessuna TV, pavimento marrone e travi a vista
Ispirazione per un soggiorno scandinavo di medie dimensioni e aperto con angolo bar, pareti bianche, parquet chiaro, camino sospeso, cornice del camino in metallo, nessuna TV, pavimento marrone e travi a vista

Organic Contemporary Design in an Industrial Setting… Organic Contemporary elements in an industrial building is a natural fit. Turner Design Firm designers Tessea McCrary and Jeanine Turner created a warm inviting home in the iconic Silo Point Luxury Condominiums.
Transforming the Least Desirable Feature into the Best… We pride ourselves with the ability to take the least desirable feature of a home and transform it into the most pleasant. This condo is a perfect example. In the corner of the open floor living space was a large drywalled platform. We designed a fireplace surround and multi-level platform using warm walnut wood and black charred wood slats. We transformed the space into a beautiful and inviting sitting area with the help of skilled carpenter, Jeremy Puissegur of Cajun Crafted and experienced installer, Fred Schneider
Industrial Features Enhanced… Neutral stacked stone tiles work perfectly to enhance the original structural exposed steel beams. Our lighting selection were chosen to mimic the structural elements. Charred wood, natural walnut and steel-look tiles were all chosen as a gesture to the industrial era’s use of raw materials.
Creating a Cohesive Look with Furnishings and Accessories… Designer Tessea McCrary added luster with curated furnishings, fixtures and accessories. Her selections of color and texture using a pallet of cream, grey and walnut wood with a hint of blue and black created an updated classic contemporary look complimenting the industrial vide.

Organic Contemporary Design in an Industrial Setting… Organic Contemporary elements in an industrial building is a natural fit. Turner Design Firm designers Tessea McCrary and Jeanine Turner created a warm inviting home in the iconic Silo Point Luxury Condominiums.
Transforming the Least Desirable Feature into the Best… We pride ourselves with the ability to take the least desirable feature of a home and transform it into the most pleasant. This condo is a perfect example. In the corner of the open floor living space was a large drywalled platform. We designed a fireplace surround and multi-level platform using warm walnut wood and black charred wood slats. We transformed the space into a beautiful and inviting sitting area with the help of skilled carpenter, Jeremy Puissegur of Cajun Crafted and experienced installer, Fred Schneider
Industrial Features Enhanced… Neutral stacked stone tiles work perfectly to enhance the original structural exposed steel beams. Our lighting selection were chosen to mimic the structural elements. Charred wood, natural walnut and steel-look tiles were all chosen as a gesture to the industrial era’s use of raw materials.
Creating a Cohesive Look with Furnishings and Accessories… Designer Tessea McCrary added luster with curated furnishings, fixtures and accessories. Her selections of color and texture using a pallet of cream, grey and walnut wood with a hint of blue and black created an updated classic contemporary look complimenting the industrial vide.

Organic Contemporary Design in an Industrial Setting… Organic Contemporary elements in an industrial building is a natural fit. Turner Design Firm designers Tessea McCrary and Jeanine Turner created a warm inviting home in the iconic Silo Point Luxury Condominiums.
Transforming the Least Desirable Feature into the Best… We pride ourselves with the ability to take the least desirable feature of a home and transform it into the most pleasant. This condo is a perfect example. In the corner of the open floor living space was a large drywalled platform. We designed a fireplace surround and multi-level platform using warm walnut wood and black charred wood slats. We transformed the space into a beautiful and inviting sitting area with the help of skilled carpenter, Jeremy Puissegur of Cajun Crafted and experienced installer, Fred Schneider
Industrial Features Enhanced… Neutral stacked stone tiles work perfectly to enhance the original structural exposed steel beams. Our lighting selection were chosen to mimic the structural elements. Charred wood, natural walnut and steel-look tiles were all chosen as a gesture to the industrial era’s use of raw materials.
Creating a Cohesive Look with Furnishings and Accessories… Designer Tessea McCrary added luster with curated furnishings, fixtures and accessories. Her selections of color and texture using a pallet of cream, grey and walnut wood with a hint of blue and black created an updated classic contemporary look complimenting the industrial vide.
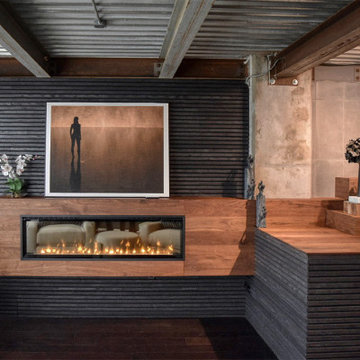
Organic Contemporary Design in an Industrial Setting… Organic Contemporary elements in an industrial building is a natural fit. Turner Design Firm designers Tessea McCrary and Jeanine Turner created a warm inviting home in the iconic Silo Point Luxury Condominiums.
Transforming the Least Desirable Feature into the Best… We pride ourselves with the ability to take the least desirable feature of a home and transform it into the most pleasant. This condo is a perfect example. In the corner of the open floor living space was a large drywalled platform. We designed a fireplace surround and multi-level platform using warm walnut wood and black charred wood slats. We transformed the space into a beautiful and inviting sitting area with the help of skilled carpenter, Jeremy Puissegur of Cajun Crafted and experienced installer, Fred Schneider.
Industrial Features Enhanced… Neutral stacked stone tiles work perfectly to enhance the original structural exposed steel beams. Our lighting selection were chosen to mimic the structural elements. Charred wood, natural walnut and steel-look tiles were all chosen as a gesture to the industrial era’s use of raw materials.
Creating a Cohesive Look with Furnishings and Accessories… Designer Tessea McCrary added luster with curated furnishings, fixtures and accessories. Her selections of color and texture using a pallet of cream, grey and walnut wood with a hint of blue and black created an updated classic contemporary look complimenting the industrial vide.
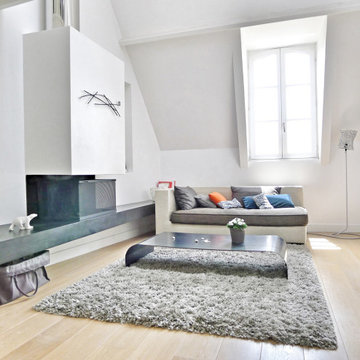
ETAT DES LIEUX: Occupant les deux derniers étages d’un petit immeuble restructuré dans les années 1980, l’appartement en duplex est très bien situé en centre ville, en double exposition sur cour (nord) et sur jolie place (sud) . Il n’a cependant que très peu d’attrait en l’état : les agencements, équipements et revêtements sont très datés et la distribution des pièces n’est pas au goût de la famille. Cependant, ses volumes, ses multiples ouvertures et son potentiel permettent d’envisager un joli appartement familial très agréable à vivre.
MISSION: L’intervention a d’abord consisté à restructurer et éclaircir les espaces tout en fluidifiant la circulation des habitants et de la lumière.
Ici, le salon qui prend désormais place sous la double hauteur sous-pente, côté sud. Il accueille une cheminée avec un grand banc en acier, créée sur mesure de toute pièce (pas de cheminée ni conduit auparavant), qui apporte une touche graphique et contemporaine.
Murs blancs, boiseries blanches et parquet en chêne clair viennent renforcer la sensation d'espace de la pièce. Un salon lumineux et qui respire, agréable en toute saison !
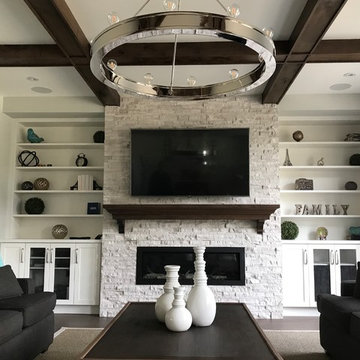
Darryl Cherry
Idee per un soggiorno stile rurale di medie dimensioni e aperto con pareti bianche, pavimento in legno massello medio, camino sospeso, cornice del camino in pietra, TV a parete, travi a vista e pareti in legno
Idee per un soggiorno stile rurale di medie dimensioni e aperto con pareti bianche, pavimento in legno massello medio, camino sospeso, cornice del camino in pietra, TV a parete, travi a vista e pareti in legno
Soggiorni con camino sospeso e travi a vista - Foto e idee per arredare
5