Soggiorni con camino sospeso e travi a vista - Foto e idee per arredare
Filtra anche per:
Budget
Ordina per:Popolari oggi
21 - 40 di 139 foto
1 di 3
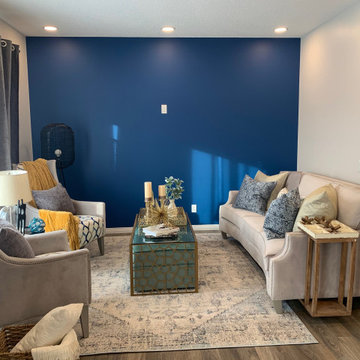
The after picture
Foto di un soggiorno minimalista di medie dimensioni e aperto con sala formale, pareti blu, camino sospeso, TV a parete, pavimento marrone e travi a vista
Foto di un soggiorno minimalista di medie dimensioni e aperto con sala formale, pareti blu, camino sospeso, TV a parete, pavimento marrone e travi a vista
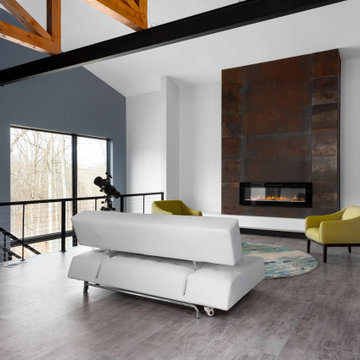
Ispirazione per un grande soggiorno moderno aperto con sala formale, pareti bianche, pavimento in vinile, camino sospeso, cornice del camino in metallo, nessuna TV, pavimento grigio e travi a vista
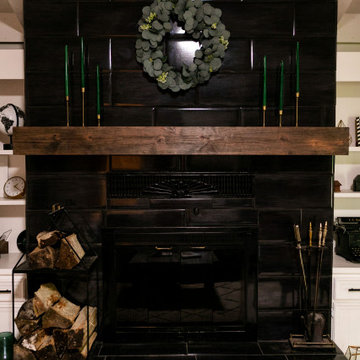
The Sundance Mantel Shelf captures the raw and rustic nature of a beam that has a story. This product is composed of Alder planks with a weathered texture and a glaze finish. This product is commonly used as a floating shelf where practical. Kit includes everything you need to attach to studs for a seamless and easy installation.
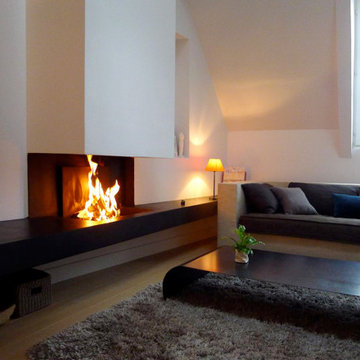
ETAT DES LIEUX: Occupant les deux derniers étages d’un petit immeuble restructuré dans les années 1980, l’appartement en duplex est très bien situé en centre ville, en double exposition sur cour (nord) et sur jolie place (sud) . Il n’a cependant que très peu d’attrait en l’état : les agencements, équipements et revêtements sont très datés et la distribution des pièces n’est pas au goût de la famille. Cependant, ses volumes, ses multiples ouvertures et son potentiel permettent d’envisager un joli appartement familial très agréable à vivre.
MISSION: L’intervention a d’abord consisté à redessiner les volumes de l'appartement pour fluidifier la circulation de la lumière et des habitants.
Ici, zoom sur le nouveau salon avec sa cheminée créée sur mesure : le grand banc asymétrique en acier apporte une touche graphique et contemporaine. Son installation a nécessité le concours d'un cheministe, d'un fumiste et d'un couvreur puisqu'aucune cheminée n'existait alors dans l'immeuble.
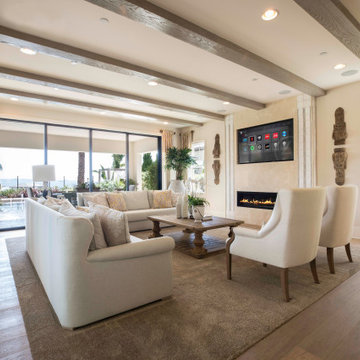
Roman themed room with fireplace, recessed TV and Control4 home automation and entertainment control
Esempio di un grande soggiorno design aperto con pavimento in legno massello medio, camino sospeso, cornice del camino in intonaco, TV a parete e travi a vista
Esempio di un grande soggiorno design aperto con pavimento in legno massello medio, camino sospeso, cornice del camino in intonaco, TV a parete e travi a vista
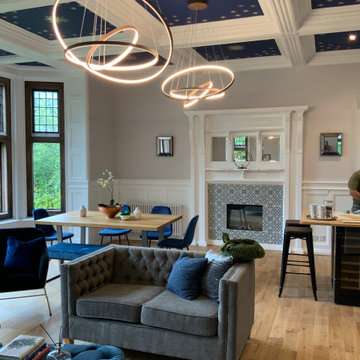
Idea for open plan living in a old building as it was a large hall was to make into useable space with cooking, eating and siting zones with great lighting
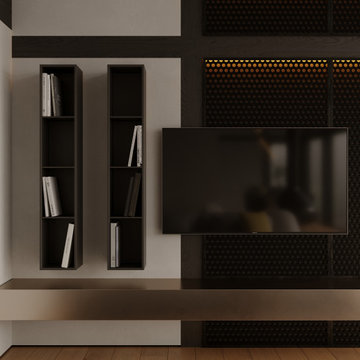
Ispirazione per un soggiorno minimal di medie dimensioni con pareti bianche, pavimento in laminato, camino sospeso, cornice del camino in metallo, TV a parete, pavimento beige, travi a vista e carta da parati
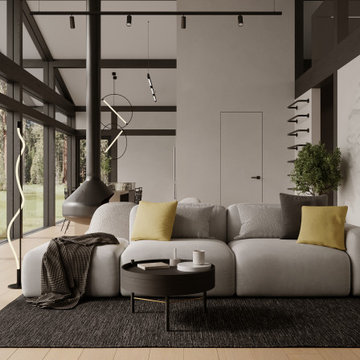
Foto di un soggiorno design di medie dimensioni con pareti bianche, pavimento in laminato, camino sospeso, cornice del camino in metallo, TV a parete, pavimento beige, travi a vista e carta da parati
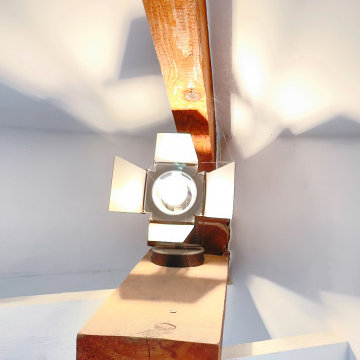
Salon lumineux, chaleureux et naturel avec beau toit-cathédrale donnant à la pièce un caractère unique.
Rénovation complète
Ispirazione per un soggiorno nordico di medie dimensioni e aperto con angolo bar, pareti bianche, parquet chiaro, camino sospeso, cornice del camino in metallo, nessuna TV, pavimento marrone e travi a vista
Ispirazione per un soggiorno nordico di medie dimensioni e aperto con angolo bar, pareti bianche, parquet chiaro, camino sospeso, cornice del camino in metallo, nessuna TV, pavimento marrone e travi a vista
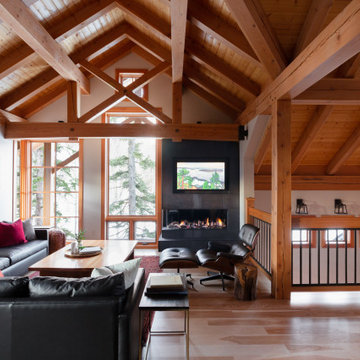
This beautiful home is used regularly by our Calgary clients during the weekends in the resort town of Fernie, B.C. While the floor plan offered ample space to entertain and relax, the finishes needed updating desperately. The original kitchen felt too small for the space which features stunning vaults and timber frame beams. With a complete overhaul, the newly redesigned space now gives justice to the impressive architecture. A combination of rustic and industrial selections have given this home a brand new vibe, and now this modern cabin is a showstopper once again!
Design: Susan DeRidder of Live Well Interiors Inc.
Photography: Rebecca Frick Photography
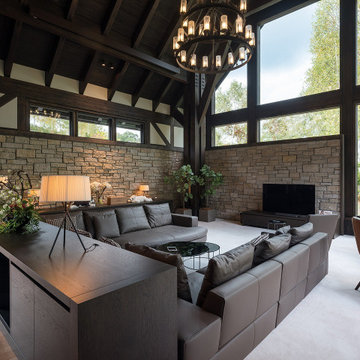
大きなダイニング、キッチン。その奥に暖炉スペース、さらに床下がりのリビングが続きます。
円形暖炉テーブルは、もう一つのリビングスペースとして活用
Ispirazione per un grande soggiorno rustico aperto con pareti nere, pavimento in compensato, camino sospeso, cornice del camino in legno, TV autoportante, pavimento marrone e travi a vista
Ispirazione per un grande soggiorno rustico aperto con pareti nere, pavimento in compensato, camino sospeso, cornice del camino in legno, TV autoportante, pavimento marrone e travi a vista
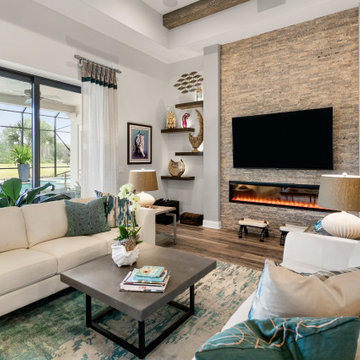
Immagine di un soggiorno chic con pareti grigie, pavimento in legno massello medio, camino sospeso, cornice del camino in pietra ricostruita, TV a parete, pavimento marrone e travi a vista
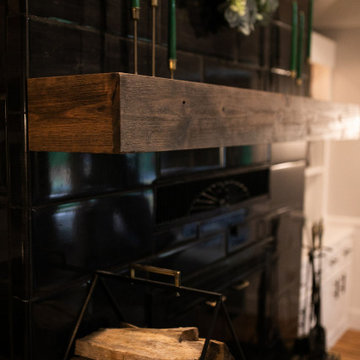
The Sundance Mantel Shelf captures the raw and rustic nature of a beam that has a story. This product is composed of Alder planks with a weathered texture and a glaze finish. This product is commonly used as a floating shelf where practical. Kit includes everything you need to attach to studs for a seamless and easy installation.
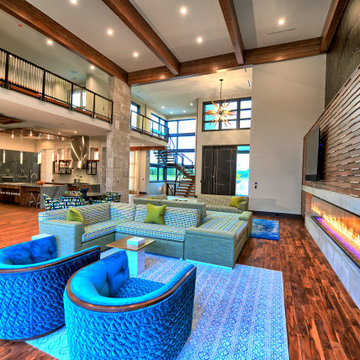
This amazing area combines a huge number of different materials to create on expansive and cohesive space... Hardwood, Glass, Limestone, Marble, Stainless Steel, Copper, Wallpaper, Concrete, and more.
The ceiling sores to well over twenty feet and features massive wood beams. One whole wall features a custom fifteen foot glass fireplace. Surrounded by faux limestone, there is a wooden wall that is topped by a modern yet retro mural.
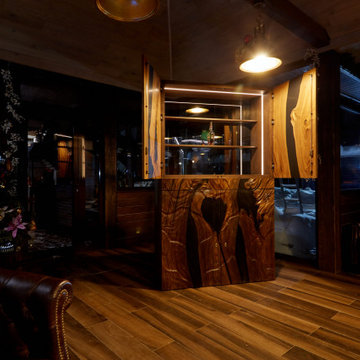
На фото дизайнерский винный шкаф, изготовленный из натурального массива: корпус - массив дуба, фасады - термированный ильм с полимером.
Корпус собран без единого самореза, все элементы соединены на "ласточкин хвост".
Фасады обработаны вручную под нежную шелковую вуаль, окутывающую массив.
Толщина фасадов 33мм.
Покрытие - натуральный масло-воск.
Фурнитура - BLUM.
Освещение - интегрированная диммируемая подсветка Arlight.
Авторский шкаф ручной работы от настоящих мебельных мастеров.
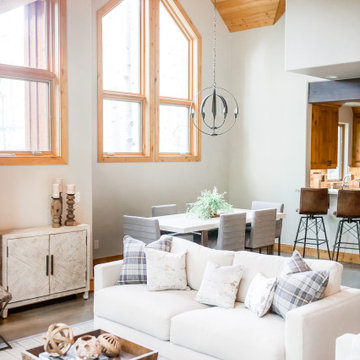
Idee per un grande soggiorno tradizionale aperto con pareti grigie, camino sospeso, cornice del camino in pietra, TV a parete e travi a vista
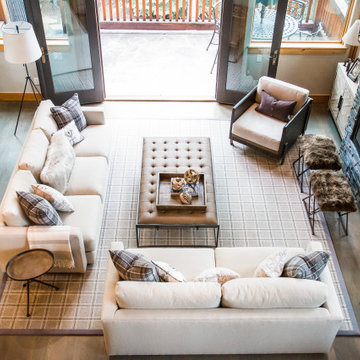
Esempio di un soggiorno tradizionale aperto con pareti grigie, camino sospeso, cornice del camino in pietra, TV a parete e travi a vista
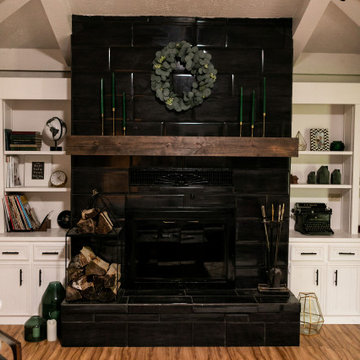
The Sundance Mantel Shelf captures the raw and rustic nature of a beam that has a story. This product is composed of Alder planks with a weathered texture and a glaze finish. This product is commonly used as a floating shelf where practical. Kit includes everything you need to attach to studs for a seamless and easy installation.
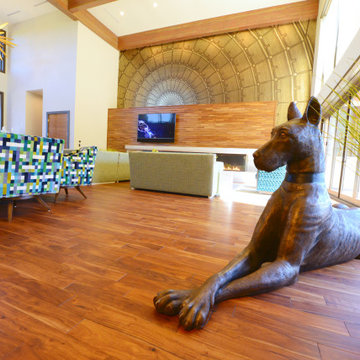
This amazing area combines a huge number of different materials to create on expansive and cohesive space... Hardwood, Glass, Limestone, Marble, Stainless Steel, Copper, Wallpaper, Concrete, and more.
The ceiling sores to well over twenty feet and features massive wood beams. One whole wall features a custom fifteen foot glass fireplace. Surrounded by faux limestone, there is a wooden wall that is topped by a modern yet retro mural.
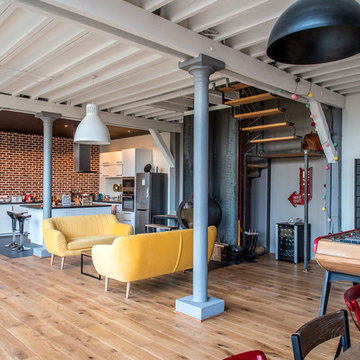
Foto di un grande soggiorno industriale aperto con pareti bianche, parquet chiaro, camino sospeso, nessuna TV, pavimento beige, travi a vista e pareti in mattoni
Soggiorni con camino sospeso e travi a vista - Foto e idee per arredare
2