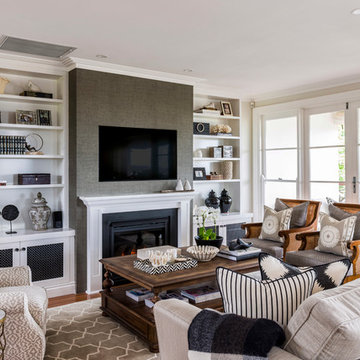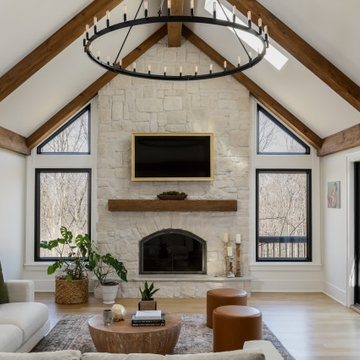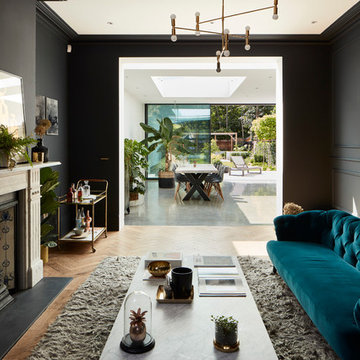Soggiorni con camino classico - Foto e idee per arredare
Filtra anche per:
Budget
Ordina per:Popolari oggi
1 - 20 di 241.141 foto

Immagine di un soggiorno tropicale con pareti bianche, camino classico, cornice del camino piastrellata, TV a parete, pavimento beige, travi a vista e soffitto in legno

Conception architecturale d’un domaine agricole éco-responsable à Grosseto. Au coeur d’une oliveraie de 12,5 hectares composée de 2400 oliviers, ce projet jouit à travers ses larges ouvertures en arcs d'une vue imprenable sur la campagne toscane alentours. Ce projet respecte une approche écologique de la construction, du choix de matériaux, ainsi les archétypes de l‘architecture locale.

Soggiorno con camino e Sala da Pranzo con open space, pavimentazione in parquet posato a correre, mobile tv su misura ed illuminazione Flos Mayday.
Ispirazione per un soggiorno contemporaneo di medie dimensioni e aperto con sala formale, pareti bianche, parquet chiaro, camino classico, cornice del camino piastrellata e pavimento marrone
Ispirazione per un soggiorno contemporaneo di medie dimensioni e aperto con sala formale, pareti bianche, parquet chiaro, camino classico, cornice del camino piastrellata e pavimento marrone

Ispirazione per un soggiorno chic di medie dimensioni e aperto con camino classico, parete attrezzata, sala formale e pavimento in legno massello medio

Family room adjacent to kitchen. Paint color on fireplace mantel is Benjamin Moore #1568 Quarry Rock. The trim is Benjamin Moore OC-21. The bookcases are prefinished by the cabinet manufacturer, white with a pewter glaze. Designed by Julie Williams Design, Photo by Eric Rorer Photgraphy, Justin Construction

Family Room
Esempio di un grande soggiorno tradizionale con parquet scuro, pavimento marrone, pareti multicolore e camino classico
Esempio di un grande soggiorno tradizionale con parquet scuro, pavimento marrone, pareti multicolore e camino classico

The grand living room is one of the centerpieces of this Tudor style home nestled in the wooded suburbs of Warren, NJ. The wood beam details, dramatic light fixture and stone fireplace where design elements that truly add character to the home.

This renovated brick rowhome in Boston’s South End offers a modern aesthetic within a historic structure, creative use of space, exceptional thermal comfort, a reduced carbon footprint, and a passive stream of income.
DESIGN PRIORITIES. The goals for the project were clear - design the primary unit to accommodate the family’s modern lifestyle, rework the layout to create a desirable rental unit, improve thermal comfort and introduce a modern aesthetic. We designed the street-level entry as a shared entrance for both the primary and rental unit. The family uses it as their everyday entrance - we planned for bike storage and an open mudroom with bench and shoe storage to facilitate the change from shoes to slippers or bare feet as they enter their home. On the main level, we expanded the kitchen into the dining room to create an eat-in space with generous counter space and storage, as well as a comfortable connection to the living space. The second floor serves as master suite for the couple - a bedroom with a walk-in-closet and ensuite bathroom, and an adjacent study, with refinished original pumpkin pine floors. The upper floor, aside from a guest bedroom, is the child's domain with interconnected spaces for sleeping, work and play. In the play space, which can be separated from the work space with new translucent sliding doors, we incorporated recreational features inspired by adventurous and competitive television shows, at their son’s request.
MODERN MEETS TRADITIONAL. We left the historic front facade of the building largely unchanged - the security bars were removed from the windows and the single pane windows were replaced with higher performing historic replicas. We designed the interior and rear facade with a vision of warm modernism, weaving in the notable period features. Each element was either restored or reinterpreted to blend with the modern aesthetic. The detailed ceiling in the living space, for example, has a new matte monochromatic finish, and the wood stairs are covered in a dark grey floor paint, whereas the mahogany doors were simply refinished. New wide plank wood flooring with a neutral finish, floor-to-ceiling casework, and bold splashes of color in wall paint and tile, and oversized high-performance windows (on the rear facade) round out the modern aesthetic.
RENTAL INCOME. The existing rowhome was zoned for a 2-family dwelling but included an undesirable, single-floor studio apartment at the garden level with low ceiling heights and questionable emergency egress. In order to increase the quality and quantity of space in the rental unit, we reimagined it as a two-floor, 1 or 2 bedroom, 2 bathroom apartment with a modern aesthetic, increased ceiling height on the lowest level and provided an in-unit washer/dryer. The apartment was listed with Jackie O'Connor Real Estate and rented immediately, providing the owners with a source of passive income.
ENCLOSURE WITH BENEFITS. The homeowners sought a minimal carbon footprint, enabled by their urban location and lifestyle decisions, paired with the benefits of a high-performance home. The extent of the renovation allowed us to implement a deep energy retrofit (DER) to address air tightness, insulation, and high-performance windows. The historic front facade is insulated from the interior, while the rear facade is insulated on the exterior. Together with these building enclosure improvements, we designed an HVAC system comprised of continuous fresh air ventilation, and an efficient, all-electric heating and cooling system to decouple the house from natural gas. This strategy provides optimal thermal comfort and indoor air quality, improved acoustic isolation from street noise and neighbors, as well as a further reduced carbon footprint. We also took measures to prepare the roof for future solar panels, for when the South End neighborhood’s aging electrical infrastructure is upgraded to allow them.
URBAN LIVING. The desirable neighborhood location allows the both the homeowners and tenant to walk, bike, and use public transportation to access the city, while each charging their respective plug-in electric cars behind the building to travel greater distances.
OVERALL. The understated rowhouse is now ready for another century of urban living, offering the owners comfort and convenience as they live life as an expression of their values.
Eric Roth Photo

Clients' first home and there forever home with a family of four and in laws close, this home needed to be able to grow with the family. This most recent growth included a few home additions including the kids bathrooms (on suite) added on to the East end, the two original bathrooms were converted into one larger hall bath, the kitchen wall was blown out, entrying into a complete 22'x22' great room addition with a mudroom and half bath leading to the garage and the final addition a third car garage. This space is transitional and classic to last the test of time.

This newly built custom residence turned out to be spectacular. With Interiors by Popov’s magic touch, it has become a real family home that is comfortable for the grownups, safe for the kids and friendly to the little dogs that now occupy this space.The start of construction was a bumpy road for the homeowners. After the house was framed, our clients found themselves paralyzed with the million and one decisions that had to be made. Decisions about plumbing, electrical, millwork, hardware and exterior left them drained and overwhelmed. The couple needed help. It was at this point that they were referred to us by a friend.We immediately went about systematizing the selection and design process, which allowed us to streamline decision making and stay ahead of construction.
We designed every detail in this house. And when I say every detail, I mean it. We designed lighting, plumbing, millwork, hard surfaces, exterior, kitchen, bathrooms, fireplace and so much more. After the construction-related items were addressed, we moved to furniture, rugs, lamps, art, accessories, bedding and so on.
The result of our systematic approach and design vision was a client head over heels in love with their new home. The positive feedback we received from this homeowner was immensely gratifying. They said the only thing that they regret was not hiring Interiors by Popov sooner!

Immagine di un soggiorno tradizionale aperto e di medie dimensioni con pareti grigie, pavimento in legno massello medio, camino classico, cornice del camino in pietra, pavimento marrone e TV a parete

Justin Krug Photography
Foto di un ampio soggiorno country aperto con pareti bianche, pavimento in legno massello medio, camino classico, cornice del camino in pietra, TV a parete e tappeto
Foto di un ampio soggiorno country aperto con pareti bianche, pavimento in legno massello medio, camino classico, cornice del camino in pietra, TV a parete e tappeto

Angie Seckinger
Immagine di un grande soggiorno chic chiuso con pareti beige, camino classico, cornice del camino in pietra e soffitto a volta
Immagine di un grande soggiorno chic chiuso con pareti beige, camino classico, cornice del camino in pietra e soffitto a volta

Bill Taylor
Ispirazione per un soggiorno classico aperto con sala formale, pareti bianche, parquet scuro, camino classico, cornice del camino in pietra e soffitto a cassettoni
Ispirazione per un soggiorno classico aperto con sala formale, pareti bianche, parquet scuro, camino classico, cornice del camino in pietra e soffitto a cassettoni

Matt Clayton Photography
Ispirazione per un soggiorno classico chiuso con pareti nere, parquet chiaro, camino classico, cornice del camino in pietra e nessuna TV
Ispirazione per un soggiorno classico chiuso con pareti nere, parquet chiaro, camino classico, cornice del camino in pietra e nessuna TV

Panels – Wall Paneling - Modern – Contemporary.
Interior paneling is a great way to show off your personality while creating a warm and inviting feeling within your home. Your guests will be talking about your home for months to come.
At J. Design Group, we offer turn-key projects where we incorporate the most modern materials for all types of paneling - from wood to high gloss, and everything in between. We can even create custom interior paneling to make sure the right mood is captured within your home.
Whether you want to add the paneling to enhance your kitchen, bedroom, family room, or dining room, our team of experts will help you choose the right design and color. One of the best ways to bring an entire design together in your home is through the use of panels and with contrasting elements and textures, you can turn your home into the luxurious place you have always wanted it to be.
We welcome you to take a look at some of our past paneling jobs. As you can see, paneling is a great way to decorate the interior of your home or office space. We invite you to give our office a call today to schedule your appointment with one of our design experts. We will work one-on-one with you to ensure that we create the right look in every room throughout your home.
Give J. Design Group a call today to discuss all different options and to receive a free consultation.
Your friendly Interior design firm in Miami at your service.
Contemporary - Modern Interior designs.
Top Interior Design Firm in Miami – Coral Gables.
Panel,
Panels,
Paneling,
Wall Panels,
Wall Paneling,
Wood Panels,
Glass Panels,
Bedroom,
Bedrooms,
Bed,
Queen bed,
King Bed,
Single bed,
House Interior Designer,
House Interior Designers,
Home Interior Designer,
Home Interior Designers,
Residential Interior Designer,
Residential Interior Designers,
Modern Interior Designers,
Miami Beach Designers,
Best Miami Interior Designers,
Miami Beach Interiors,
Luxurious Design in Miami,
Top designers,
Deco Miami,
Luxury interiors,
Miami modern,
Interior Designer Miami,
Contemporary Interior Designers,
Coco Plum Interior Designers,
Miami Interior Designer,
Sunny Isles Interior Designers,
Pinecrest Interior Designers,
Interior Designers Miami,
J Design Group interiors,
South Florida designers,
Best Miami Designers,
Miami interiors,
Miami décor,
Miami Beach Luxury Interiors,
Miami Interior Design,
Miami Interior Design Firms,
Beach front,
Top Interior Designers,
top décor,
Top Miami Decorators,
Miami luxury condos,
Top Miami Interior Decorators,
Top Miami Interior Designers,
Modern Designers in Miami,
modern interiors,
Modern,
Pent house design,
white interiors,
Miami, South Miami, Miami Beach, South Beach, Williams Island, Sunny Isles, Surfside, Fisher Island, Aventura, Brickell, Brickell Key, Key Biscayne, Coral Gables, CocoPlum, Coconut Grove, Pinecrest, Miami Design District, Golden Beach, Downtown Miami, Miami Interior Designers, Miami Interior Designer, Interior Designers Miami, Modern Interior Designers, Modern Interior Designer, Modern interior decorators, Contemporary Interior Designers, Interior decorators, Interior decorator, Interior designer, Interior designers, Luxury, modern, best, unique, real estate, decor
J Design Group – Miami Interior Design Firm – Modern – Contemporary
Contact us: (305) 444-4611
www.JDesignGroup.com

Design by Krista Watterworth Design Studio in Palm Beach Gardens, Florida. Photo by Lesley Unruh. A newly constructed home on the intercoastal waterway. A fun house to design with lots of warmth and coastal flair.

James Kruger, LandMark Photography
Interior Design: Martha O'Hara Interiors
Architect: Sharratt Design & Company
Idee per un grande soggiorno aperto con pareti beige, sala formale, parquet scuro, camino classico, cornice del camino in pietra e pavimento marrone
Idee per un grande soggiorno aperto con pareti beige, sala formale, parquet scuro, camino classico, cornice del camino in pietra e pavimento marrone

This wood ceiling needed something to tone down the grain in the planks. We were able to create a wash that did exactly that.
The floors (reclaimed red oak from a pre-Civil War barn) needed to have their different colors highlighted, not homogenized. Instead of staining the floor, we used a tung oil and beeswax finish that was hand buffed.
Our clients wanted to have reclaimed wood beams in their ceiling, but could not use true old beams as they would not be sturdy enough to support the roof. We took their fresh- cut fir beams and used synthetic plasters, paints, and glazes to give them an authentic aged look.
Taken by Alise O'Brien (aliseobrienphotography.com)
Interior Designer: Emily Castle (emilycastle.com)

Idee per un grande soggiorno tradizionale aperto con pareti bianche, parquet chiaro, camino classico, cornice del camino in pietra, TV a parete, travi a vista e carta da parati
Soggiorni con camino classico - Foto e idee per arredare
1