Soggiorni con camino bifacciale - Foto e idee per arredare
Filtra anche per:
Budget
Ordina per:Popolari oggi
161 - 180 di 2.117 foto
1 di 3
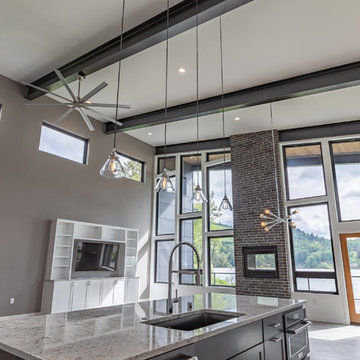
lots of windows
amazing view
Foto di un soggiorno minimalista aperto con angolo bar, pareti grigie, pavimento in vinile, camino bifacciale, cornice del camino in mattoni, TV a parete e pavimento grigio
Foto di un soggiorno minimalista aperto con angolo bar, pareti grigie, pavimento in vinile, camino bifacciale, cornice del camino in mattoni, TV a parete e pavimento grigio

Photography - LongViews Studios
Idee per un ampio soggiorno stile rurale aperto con pareti marroni, pavimento in legno massello medio, camino bifacciale, cornice del camino in pietra, TV a parete e pavimento marrone
Idee per un ampio soggiorno stile rurale aperto con pareti marroni, pavimento in legno massello medio, camino bifacciale, cornice del camino in pietra, TV a parete e pavimento marrone
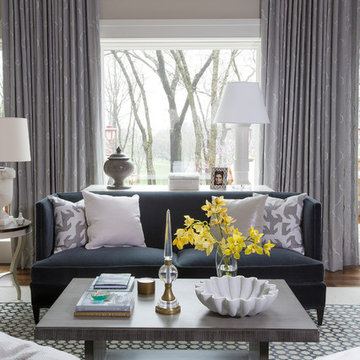
Two-story custom drapery panels frame the large windows.
A pair of matching sofas were upholstered in navy mohair to bring out the blue in the wool area rug.
Heidi Zeiger
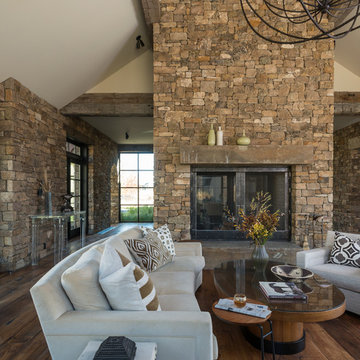
Esempio di un soggiorno stile rurale di medie dimensioni e aperto con pareti marroni, pavimento in legno massello medio, camino bifacciale, cornice del camino in pietra e nessuna TV
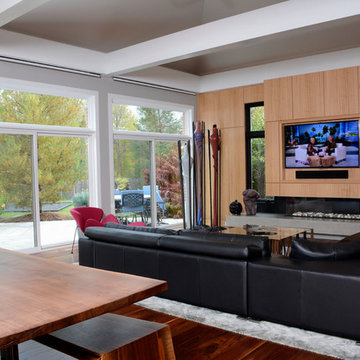
JP Hamel Photography
Ispirazione per un grande soggiorno minimalista aperto con cornice del camino in cemento, sala formale, pareti grigie, parquet scuro, camino bifacciale, parete attrezzata e pavimento marrone
Ispirazione per un grande soggiorno minimalista aperto con cornice del camino in cemento, sala formale, pareti grigie, parquet scuro, camino bifacciale, parete attrezzata e pavimento marrone
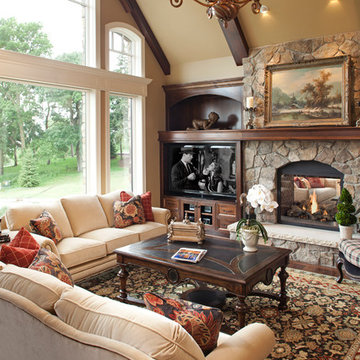
Design | Lynn Goodwin of Romens Interiors
Builder | Steiner and Koppelman
Landmark Photography
Immagine di un ampio soggiorno tradizionale aperto con pareti beige, parquet scuro, camino bifacciale, cornice del camino in pietra e TV autoportante
Immagine di un ampio soggiorno tradizionale aperto con pareti beige, parquet scuro, camino bifacciale, cornice del camino in pietra e TV autoportante
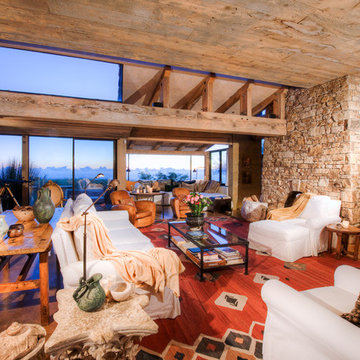
Breathtaking views of the incomparable Big Sur Coast, this classic Tuscan design of an Italian farmhouse, combined with a modern approach creates an ambiance of relaxed sophistication for this magnificent 95.73-acre, private coastal estate on California’s Coastal Ridge. Five-bedroom, 5.5-bath, 7,030 sq. ft. main house, and 864 sq. ft. caretaker house over 864 sq. ft. of garage and laundry facility. Commanding a ridge above the Pacific Ocean and Post Ranch Inn, this spectacular property has sweeping views of the California coastline and surrounding hills. “It’s as if a contemporary house were overlaid on a Tuscan farm-house ruin,” says decorator Craig Wright who created the interiors. The main residence was designed by renowned architect Mickey Muenning—the architect of Big Sur’s Post Ranch Inn, —who artfully combined the contemporary sensibility and the Tuscan vernacular, featuring vaulted ceilings, stained concrete floors, reclaimed Tuscan wood beams, antique Italian roof tiles and a stone tower. Beautifully designed for indoor/outdoor living; the grounds offer a plethora of comfortable and inviting places to lounge and enjoy the stunning views. No expense was spared in the construction of this exquisite estate.
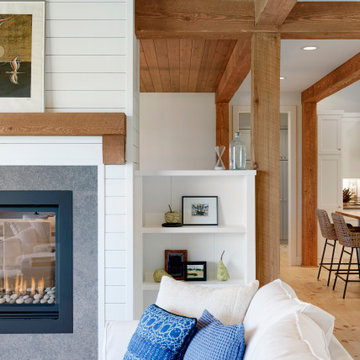
Douglas Fir tongue and groove + beams and two sided fireplace highlight this cozy, livable great room
Esempio di un soggiorno country di medie dimensioni e aperto con pareti bianche, parquet chiaro, camino bifacciale, cornice del camino in cemento, porta TV ad angolo e pavimento marrone
Esempio di un soggiorno country di medie dimensioni e aperto con pareti bianche, parquet chiaro, camino bifacciale, cornice del camino in cemento, porta TV ad angolo e pavimento marrone
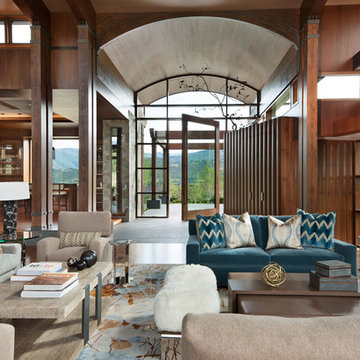
David O. Marlow
Idee per un ampio soggiorno minimal aperto con pareti marroni, parquet scuro, camino bifacciale, cornice del camino in pietra, nessuna TV e pavimento marrone
Idee per un ampio soggiorno minimal aperto con pareti marroni, parquet scuro, camino bifacciale, cornice del camino in pietra, nessuna TV e pavimento marrone
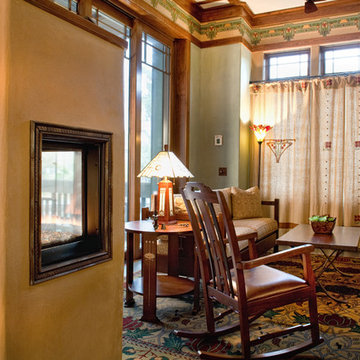
John McManus
Immagine di un ampio soggiorno con pareti multicolore, pavimento in sughero, camino bifacciale e cornice del camino in intonaco
Immagine di un ampio soggiorno con pareti multicolore, pavimento in sughero, camino bifacciale e cornice del camino in intonaco
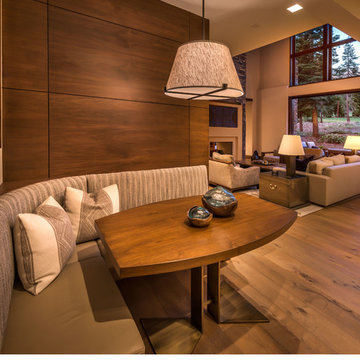
Custom built in game/eating nook with storage under banquette seating and Walnut veneer wall panels.
(c) SANDBOX & Vance Fox Photography
Ispirazione per un soggiorno minimal aperto con camino bifacciale e cornice del camino in pietra
Ispirazione per un soggiorno minimal aperto con camino bifacciale e cornice del camino in pietra

On the corner of Franklin and Mulholland, within Mulholland Scenic View Corridor, we created a rustic, modern barn home for some of our favorite repeat clients. This home was envisioned as a second family home on the property, with a recording studio and unbeatable views of the canyon. We designed a 2-story wall of glass to orient views as the home opens up to take advantage of the privacy created by mature trees and proper site placement. Large sliding glass doors allow for an indoor outdoor experience and flow to the rear patio and yard. The interior finishes include wood-clad walls, natural stone, and intricate herringbone floors, as well as wood beams, and glass railings. It is the perfect combination of rustic and modern. The living room and dining room feature a double height space with access to the secondary bedroom from a catwalk walkway, as well as an in-home office space. High ceilings and extensive amounts of glass allow for natural light to flood the home.
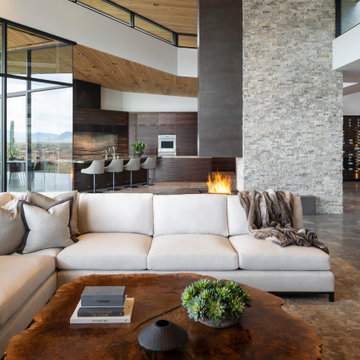
A multi-sided split faced silver travertine and steel fireplace anchors the great room, and kitchen. Cedar ceilings and macassar ebony kitchen cabinetry provide warmth.
Estancia Club
Builder: Peak Ventures
Interior Design: Ownby Design
Photography: Jeff Zaruba
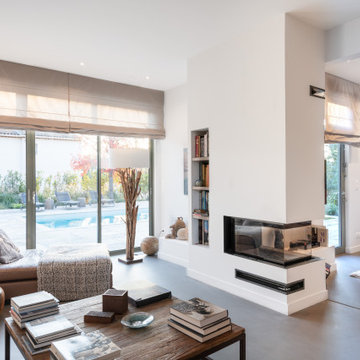
Foto di un ampio soggiorno design aperto con libreria, pareti beige, pavimento in cemento, camino bifacciale, cornice del camino in intonaco, TV a parete e pavimento grigio

Custom metal screen and steel doors separate public living areas from private.
Immagine di un piccolo soggiorno tradizionale chiuso con libreria, pareti blu, pavimento in legno massello medio, camino bifacciale, cornice del camino in pietra, parete attrezzata, pavimento marrone, soffitto ribassato e pannellatura
Immagine di un piccolo soggiorno tradizionale chiuso con libreria, pareti blu, pavimento in legno massello medio, camino bifacciale, cornice del camino in pietra, parete attrezzata, pavimento marrone, soffitto ribassato e pannellatura
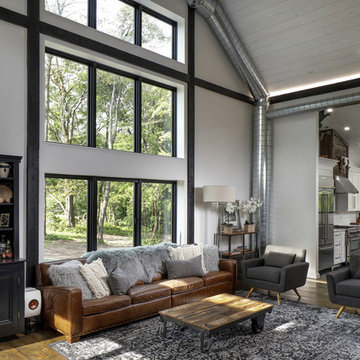
Idee per un ampio soggiorno rustico aperto con pareti bianche, pavimento in legno massello medio, camino bifacciale, cornice del camino in mattoni, TV autoportante e pavimento marrone
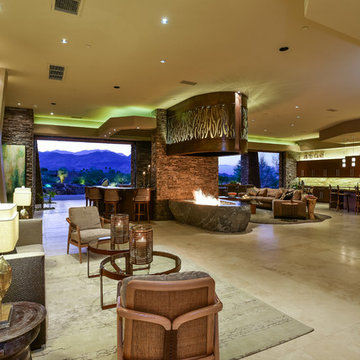
Chris Miller Imagine Imagery
Ispirazione per un ampio soggiorno contemporaneo aperto con sala formale, pareti beige, pavimento in travertino, camino bifacciale, cornice del camino in pietra e nessuna TV
Ispirazione per un ampio soggiorno contemporaneo aperto con sala formale, pareti beige, pavimento in travertino, camino bifacciale, cornice del camino in pietra e nessuna TV
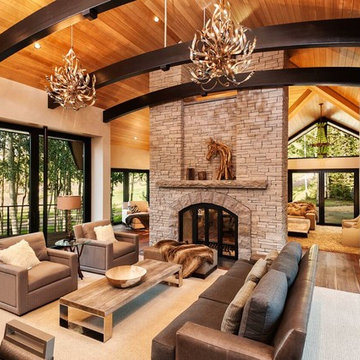
A Great Room with 2 story double sided fireplace shared with a sitting room on the other side. The house was built originally in the 90's and the orignal window were replaced by these floor to celing sliding Weiland doors. Please check out our website for before and after photos of this house - you wouldn't believe it's the same house. Design by Runa Novak of In Your Space. Chicago, Aspen, and Denver. Builder: Structural Enterprises: Chicago, Aspen, New York.
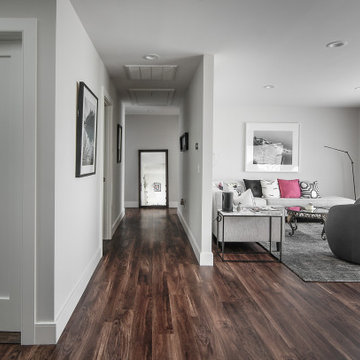
Complete remodel of a North Fork vacation house.By removing walls a light open and airy space was created for entertaining family and friends.
Idee per un soggiorno minimalista di medie dimensioni e aperto con pareti grigie, pavimento in vinile, camino bifacciale, nessuna TV e pavimento marrone
Idee per un soggiorno minimalista di medie dimensioni e aperto con pareti grigie, pavimento in vinile, camino bifacciale, nessuna TV e pavimento marrone

Interior Design by Blackband Design
Photography by Tessa Neustadt
Esempio di un ampio soggiorno design aperto con sala formale, pareti bianche, pavimento in pietra calcarea, camino bifacciale, cornice del camino piastrellata e TV a parete
Esempio di un ampio soggiorno design aperto con sala formale, pareti bianche, pavimento in pietra calcarea, camino bifacciale, cornice del camino piastrellata e TV a parete
Soggiorni con camino bifacciale - Foto e idee per arredare
9