Soggiorni con camino bifacciale - Foto e idee per arredare
Filtra anche per:
Budget
Ordina per:Popolari oggi
101 - 120 di 2.117 foto
1 di 3
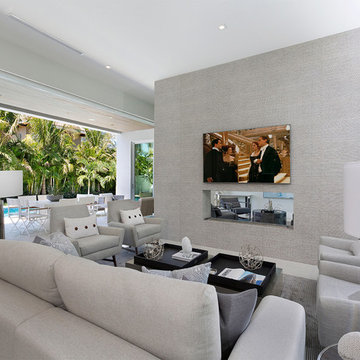
Living Room
Ispirazione per un soggiorno design di medie dimensioni e aperto con sala formale, pareti beige, pavimento in gres porcellanato, camino bifacciale, cornice del camino in cemento, TV a parete e pavimento beige
Ispirazione per un soggiorno design di medie dimensioni e aperto con sala formale, pareti beige, pavimento in gres porcellanato, camino bifacciale, cornice del camino in cemento, TV a parete e pavimento beige

Off the dining room is a cozy family area where the family can watch TV or sit by the fireplace. Poplar beams, fieldstone fireplace, custom milled arch by Rockwood Door & Millwork, Hickory hardwood floors.
Home design by Phil Jenkins, AIA; general contracting by Martin Bros. Contracting, Inc.; interior design by Stacey Hamilton; photos by Dave Hubler Photography.
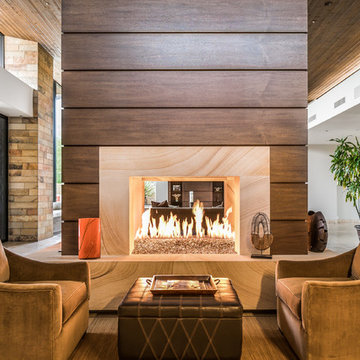
Standing with the kitchen at your back, this is the east facing view of the stunning massive fireplace in the great room.
Esempio di un ampio soggiorno design aperto con camino bifacciale e cornice del camino in legno
Esempio di un ampio soggiorno design aperto con camino bifacciale e cornice del camino in legno
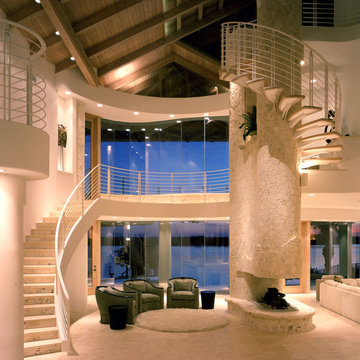
Immagine di un soggiorno minimal di medie dimensioni e stile loft con pareti beige, pavimento in travertino, camino bifacciale e cornice del camino in pietra
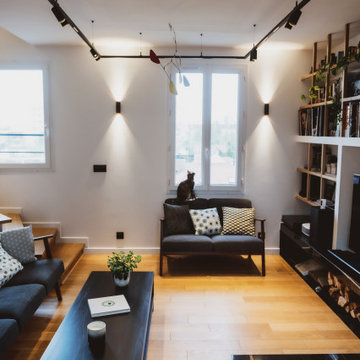
Ispirazione per un soggiorno moderno di medie dimensioni e aperto con libreria, pareti bianche, parquet chiaro, camino bifacciale, cornice del camino in intonaco, parete attrezzata e travi a vista
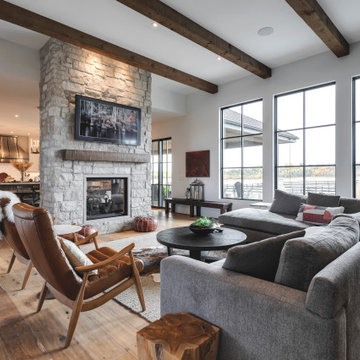
Ispirazione per un soggiorno stile americano di medie dimensioni e aperto con parquet scuro, camino bifacciale, cornice del camino in pietra ricostruita, TV a parete e travi a vista
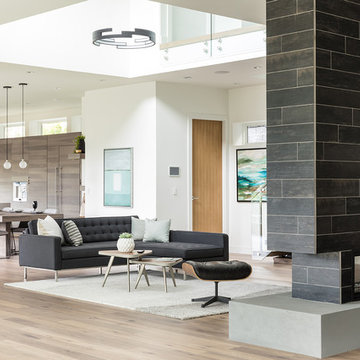
Photography by Luke Potter
Immagine di un grande soggiorno minimal aperto con pareti bianche, pavimento in legno massello medio, camino bifacciale, cornice del camino piastrellata, TV a parete e pavimento marrone
Immagine di un grande soggiorno minimal aperto con pareti bianche, pavimento in legno massello medio, camino bifacciale, cornice del camino piastrellata, TV a parete e pavimento marrone

A perfect balance of new Rustic and modern Fireplace to bring the kitchen and Family Room together in a big wide open Family/Great Room.
Foto di un grande soggiorno tradizionale aperto con angolo bar, pareti grigie, pavimento in legno massello medio, camino bifacciale, cornice del camino in pietra e TV nascosta
Foto di un grande soggiorno tradizionale aperto con angolo bar, pareti grigie, pavimento in legno massello medio, camino bifacciale, cornice del camino in pietra e TV nascosta

Indy Ferrufino
EIF Images
eifimages@gmail.com
Idee per un ampio soggiorno minimal aperto con pareti bianche, parquet chiaro, camino bifacciale, cornice del camino in pietra, TV a parete e pavimento marrone
Idee per un ampio soggiorno minimal aperto con pareti bianche, parquet chiaro, camino bifacciale, cornice del camino in pietra, TV a parete e pavimento marrone
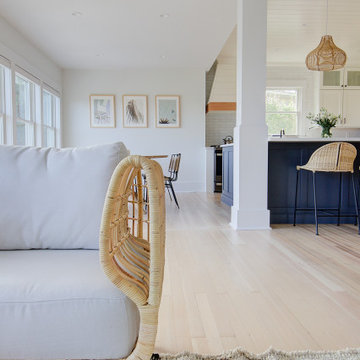
Completely remodeled beach house with an open floor plan, beautiful light wood floors and an amazing view of the water. After walking through the entry with the open living room on the right you enter the expanse with the sitting room at the left and the family room to the right. The original double sided fireplace is updated by removing the interior walls and adding a white on white shiplap and brick combination separated by a custom wood mantle the wraps completely around.
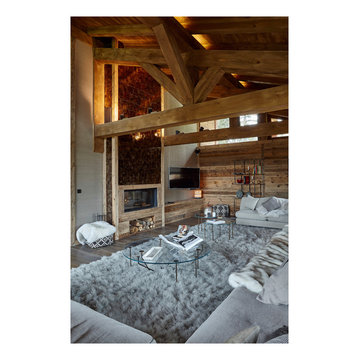
Côté living, on retrouve la splendeur du mica qui contraste avec le décor neigeux des canapés La Fibule, réchauffés par les plaids et coussins et le tapis sur-mesure en agneau de Mongolie. Dans l’angle, une lampe en onyx et sur le mur revêtement en tissu.
@Sébastien Veronese
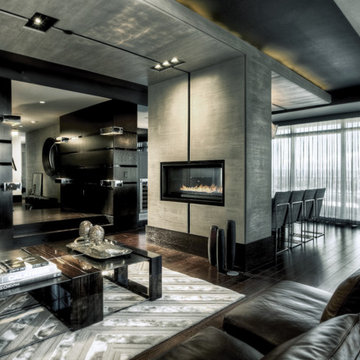
Polished interior contrasts the raw downtown skyline
Book matched onyx floors
Solid parson's style stone vanity
Herringbone stitched leather tunnel
Bronze glass dividers reflect the downtown skyline throughout the unit
Custom modernist style light fixtures
Hand waxed and polished artisan plaster
Double sided central fireplace
State of the art custom kitchen with leather finished waterfall countertops
Raw concrete columns
Polished black nickel tv wall panels capture the recessed TV
Custom silk area rugs throughout
eclectic mix of antique and custom furniture
succulent-scattered wrap-around terrace with dj set-up, outdoor tv viewing area and bar
photo credit: Evan Duning
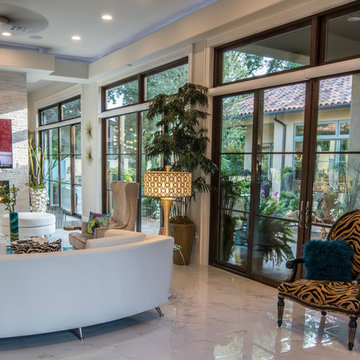
Ann Sherman
Idee per un grande soggiorno minimal aperto con pareti beige, pavimento in marmo, camino bifacciale, cornice del camino in pietra e parete attrezzata
Idee per un grande soggiorno minimal aperto con pareti beige, pavimento in marmo, camino bifacciale, cornice del camino in pietra e parete attrezzata
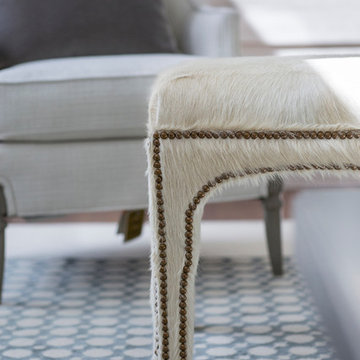
Petite ottoman upholstered in cream hair-on-hide with brass nailhead detail.
Heidi Zeiger
Ispirazione per un grande soggiorno chic aperto con sala formale, pareti grigie, pavimento in legno massello medio, camino bifacciale, cornice del camino in pietra e nessuna TV
Ispirazione per un grande soggiorno chic aperto con sala formale, pareti grigie, pavimento in legno massello medio, camino bifacciale, cornice del camino in pietra e nessuna TV
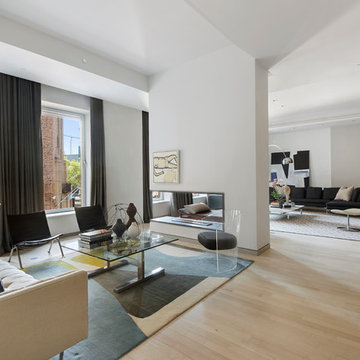
This home's impeccable custom renovation beautifully complements its bright, open living spaces. The loft opens via private keyed elevator into an expansive great room featuring soaring ceilings of over 11' and oversized south-facing windows that flood the apartment with natural light. A gorgeous double-sided fireplace divides the room into two distinct living and entertaining spaces complete with a wet bar and adjoining marble powder room. A custom Lutron lighting and Sonos sound system throughout makes loft entertaining a breeze. -- Gotham Photo Company

Family Room - The windows in this room add so much visual space and openness. They give a great view of the outdoors and are energy efficient so will not let any cold air in. The beautiful velvet blue sofa set adds a warm feel to the room and the interior design overall is very thoughtfully done. We love the artwork above the sectional.
Saskatoon Hospital Lottery Home
Built by Decora Homes
Windows and Doors by Durabuilt Windows and Doors
Photography by D&M Images Photography
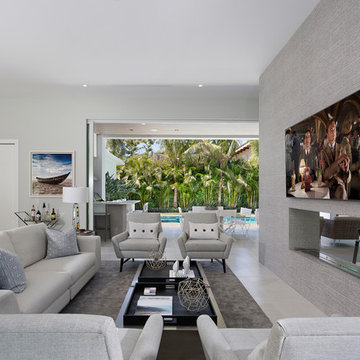
Living Room
Foto di un soggiorno contemporaneo aperto e di medie dimensioni con pareti grigie, cornice del camino piastrellata, TV a parete, pavimento grigio e camino bifacciale
Foto di un soggiorno contemporaneo aperto e di medie dimensioni con pareti grigie, cornice del camino piastrellata, TV a parete, pavimento grigio e camino bifacciale

Alise O'Brien Photography
Idee per un grande soggiorno stile marinaro aperto con angolo bar, pareti beige, pavimento in legno massello medio, camino bifacciale, cornice del camino in mattoni e parete attrezzata
Idee per un grande soggiorno stile marinaro aperto con angolo bar, pareti beige, pavimento in legno massello medio, camino bifacciale, cornice del camino in mattoni e parete attrezzata
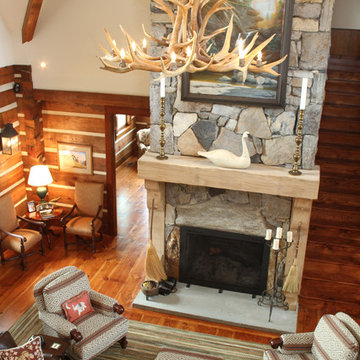
Two story loft offers room for incredible artistic chandeliers and larger than life fireplaces. A real visual definition of a "great room."
Idee per un grande soggiorno stile rurale stile loft con sala formale, pavimento in legno massello medio, cornice del camino in pietra, camino bifacciale e nessuna TV
Idee per un grande soggiorno stile rurale stile loft con sala formale, pavimento in legno massello medio, cornice del camino in pietra, camino bifacciale e nessuna TV
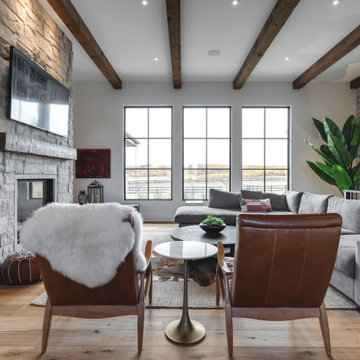
Immagine di un soggiorno stile americano di medie dimensioni e aperto con parquet scuro, camino bifacciale, cornice del camino in pietra ricostruita, TV a parete e travi a vista
Soggiorni con camino bifacciale - Foto e idee per arredare
6