Soggiorni con camino bifacciale - Foto e idee per arredare
Filtra anche per:
Budget
Ordina per:Popolari oggi
121 - 140 di 2.117 foto
1 di 3
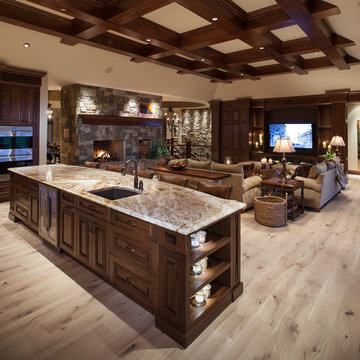
From the built in stone bench on the statement fireplace to beautifully milled built in entertainment unit, this space calls to all members of the family to sit back, relax, and share time together. A powerful contrast between the coffered ceiling and pale wood floor is echoed in the different shades of color in the stone fireplace.
Photo credit: Mike Heywood
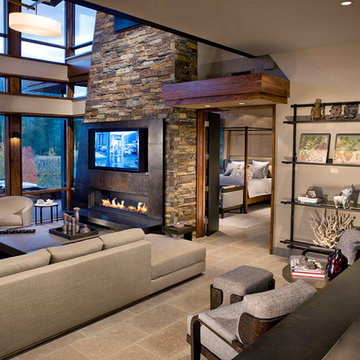
Design build AV System: Savant control system with Lutron Homeworks lighting and shading system. Great Room and Master Bed surround sound. Full audio video distribution. Climate and fireplace control. Ruckus Wireless access points. In-wall iPads control points. Remote cameras.

Gorgouse open plan living area, ideal for large gatherings or just snuggling up and reading a book
Esempio di un grande soggiorno contemporaneo aperto con sala formale, pareti bianche, parquet chiaro, camino bifacciale, cornice del camino in pietra, pavimento beige e soffitto a cassettoni
Esempio di un grande soggiorno contemporaneo aperto con sala formale, pareti bianche, parquet chiaro, camino bifacciale, cornice del camino in pietra, pavimento beige e soffitto a cassettoni
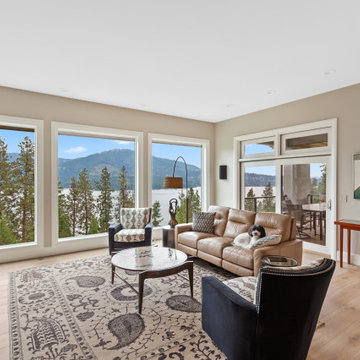
Replaced windows with large full glass. , update lighting, new white oak floors, new fireplace
Idee per un soggiorno contemporaneo di medie dimensioni e chiuso con pareti beige, parquet chiaro, camino bifacciale, cornice del camino in pietra, TV a parete e pavimento beige
Idee per un soggiorno contemporaneo di medie dimensioni e chiuso con pareti beige, parquet chiaro, camino bifacciale, cornice del camino in pietra, TV a parete e pavimento beige

Idee per un soggiorno minimal di medie dimensioni e aperto con pareti bianche, parquet chiaro, camino bifacciale, cornice del camino in pietra, TV nascosta, pavimento beige, soffitto ribassato e boiserie
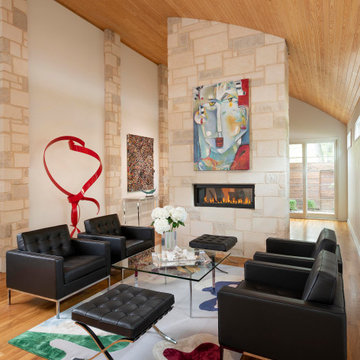
Immagine di un soggiorno design di medie dimensioni e aperto con sala formale, pareti bianche, pavimento in legno massello medio, camino bifacciale, cornice del camino in pietra, nessuna TV, pavimento marrone e soffitto in legno
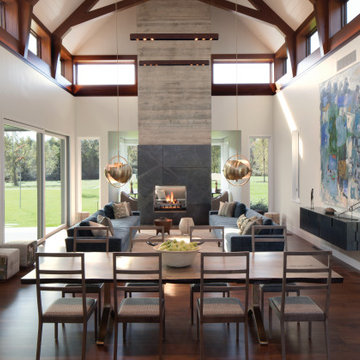
Open plan living/dining room with vaulted ceiling.
Ispirazione per un soggiorno minimal aperto con pareti bianche, parquet scuro, camino bifacciale e cornice del camino in pietra
Ispirazione per un soggiorno minimal aperto con pareti bianche, parquet scuro, camino bifacciale e cornice del camino in pietra
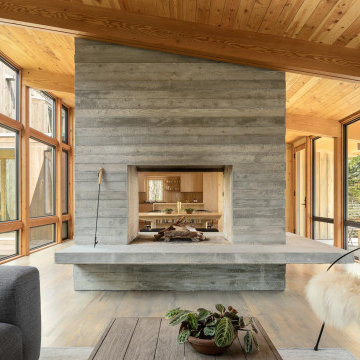
Living Room / 3-Season Porch
Esempio di un grande soggiorno moderno chiuso con pareti marroni, pavimento in legno massello medio, camino bifacciale, cornice del camino in cemento e pavimento grigio
Esempio di un grande soggiorno moderno chiuso con pareti marroni, pavimento in legno massello medio, camino bifacciale, cornice del camino in cemento e pavimento grigio

Idee per un soggiorno minimal di medie dimensioni e aperto con sala formale, pareti bianche, pavimento in bambù, camino bifacciale, cornice del camino in pietra, TV a parete e pavimento beige
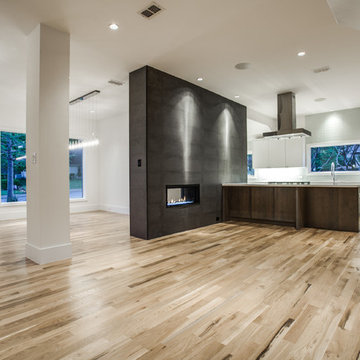
Immagine di un grande soggiorno minimalista aperto con pareti bianche, parquet chiaro, camino bifacciale e cornice del camino piastrellata
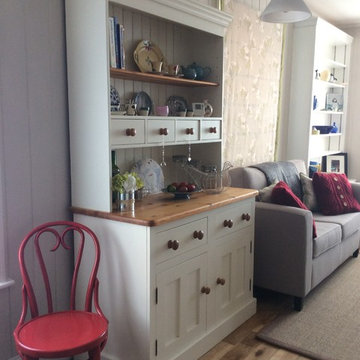
Coastal living room with a touch of country style. The upcycled old pine country kitchen dresser painted in antique cream and bright red painted bent wood dining chair link the open plan kitchen, dining and living areas.

With adjacent neighbors within a fairly dense section of Paradise Valley, Arizona, C.P. Drewett sought to provide a tranquil retreat for a new-to-the-Valley surgeon and his family who were seeking the modernism they loved though had never lived in. With a goal of consuming all possible site lines and views while maintaining autonomy, a portion of the house — including the entry, office, and master bedroom wing — is subterranean. This subterranean nature of the home provides interior grandeur for guests but offers a welcoming and humble approach, fully satisfying the clients requests.
While the lot has an east-west orientation, the home was designed to capture mainly north and south light which is more desirable and soothing. The architecture’s interior loftiness is created with overlapping, undulating planes of plaster, glass, and steel. The woven nature of horizontal planes throughout the living spaces provides an uplifting sense, inviting a symphony of light to enter the space. The more voluminous public spaces are comprised of stone-clad massing elements which convert into a desert pavilion embracing the outdoor spaces. Every room opens to exterior spaces providing a dramatic embrace of home to natural environment.
Grand Award winner for Best Interior Design of a Custom Home
The material palette began with a rich, tonal, large-format Quartzite stone cladding. The stone’s tones gaveforth the rest of the material palette including a champagne-colored metal fascia, a tonal stucco system, and ceilings clad with hemlock, a tight-grained but softer wood that was tonally perfect with the rest of the materials. The interior case goods and wood-wrapped openings further contribute to the tonal harmony of architecture and materials.
Grand Award Winner for Best Indoor Outdoor Lifestyle for a Home This award-winning project was recognized at the 2020 Gold Nugget Awards with two Grand Awards, one for Best Indoor/Outdoor Lifestyle for a Home, and another for Best Interior Design of a One of a Kind or Custom Home.
At the 2020 Design Excellence Awards and Gala presented by ASID AZ North, Ownby Design received five awards for Tonal Harmony. The project was recognized for 1st place – Bathroom; 3rd place – Furniture; 1st place – Kitchen; 1st place – Outdoor Living; and 2nd place – Residence over 6,000 square ft. Congratulations to Claire Ownby, Kalysha Manzo, and the entire Ownby Design team.
Tonal Harmony was also featured on the cover of the July/August 2020 issue of Luxe Interiors + Design and received a 14-page editorial feature entitled “A Place in the Sun” within the magazine.

The two-story, stacked marble, open fireplace is the focal point of the formal living room. A geometric-design paneled ceiling can be illuminated in the evening.
Heidi Zeiger

Foto di un ampio soggiorno country aperto con libreria, camino bifacciale, cornice del camino in pietra ricostruita, travi a vista, soffitto a volta, pannellatura, pareti grigie, parquet chiaro e pavimento beige

Living room and views to the McDowell Mtns
Immagine di un grande soggiorno moderno aperto con pareti bianche, parquet chiaro, camino bifacciale e cornice del camino in cemento
Immagine di un grande soggiorno moderno aperto con pareti bianche, parquet chiaro, camino bifacciale e cornice del camino in cemento

the great room was enlarged to the south - past the medium toned wood post and beam is new space. the new addition helps shade the patio below while creating a more usable living space. To the right of the new fireplace was the existing front door. Now there is a graceful seating area to welcome visitors. The wood ceiling was reused from the existing home.
WoodStone Inc, General Contractor
Home Interiors, Cortney McDougal, Interior Design
Draper White Photography
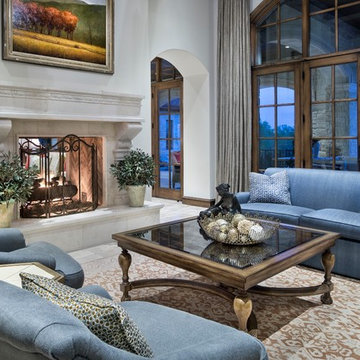
Photography: Piston Design
Esempio di un grande soggiorno aperto con sala formale, camino bifacciale e nessuna TV
Esempio di un grande soggiorno aperto con sala formale, camino bifacciale e nessuna TV
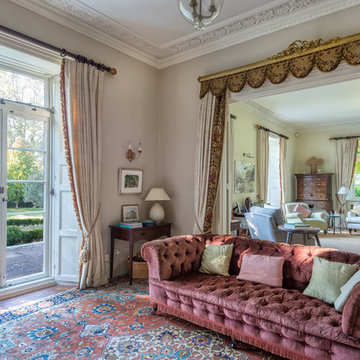
A gracious living space in a Victorian house, made practical by the optional use of dividing doors. Original french windows to gardens Colin Cadle Photography, Photo Styling Jan Cadle.

Stunning living room with vaulted ceiling adorned with pine beams. Hardscraped rift and quarter sawn white oak floors. Two-sided stained white brick fireplace with limestone hearth. Beautiful built-in custom cabinets by Ayr Cabinet Company.
General contracting by Martin Bros. Contracting, Inc.; Architecture by Helman Sechrist Architecture; Home Design by Maple & White Design; Photography by Marie Kinney Photography.
Images are the property of Martin Bros. Contracting, Inc. and may not be used without written permission. — with Hoosier Hardwood Floors, Quality Window & Door, Inc., JCS Fireplace, Inc. and J&N Stone, Inc..

Custom planned home By Sweetlake Interior Design Houston Texas.
Foto di un ampio soggiorno moderno aperto con sala formale, parquet chiaro, camino bifacciale, cornice del camino in intonaco, TV a parete, pavimento marrone e soffitto ribassato
Foto di un ampio soggiorno moderno aperto con sala formale, parquet chiaro, camino bifacciale, cornice del camino in intonaco, TV a parete, pavimento marrone e soffitto ribassato
Soggiorni con camino bifacciale - Foto e idee per arredare
7