Soggiorni con camino bifacciale - Foto e idee per arredare
Filtra anche per:
Budget
Ordina per:Popolari oggi
61 - 80 di 2.117 foto
1 di 3
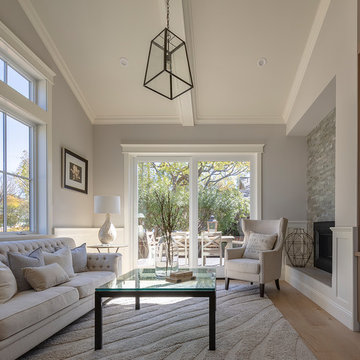
Architecture & Interior Design By Arch Studio, Inc.
Photography by Eric Rorer
Idee per un piccolo soggiorno country chiuso con libreria, pareti grigie, parquet chiaro, camino bifacciale, cornice del camino in pietra, TV a parete e pavimento grigio
Idee per un piccolo soggiorno country chiuso con libreria, pareti grigie, parquet chiaro, camino bifacciale, cornice del camino in pietra, TV a parete e pavimento grigio

Patterns in various scales interplay with bold solid hues to complement the original fine art featuring scenes from Seattle's Pike Place Market just around the block.
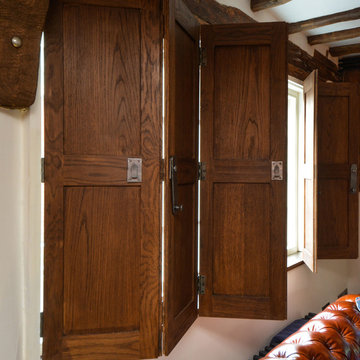
Bespoke Shutters - Oak, dark stained and waxed with pewter accessories.
Photographs - Mike Waterman
Foto di un soggiorno country di medie dimensioni e aperto con sala formale, pareti bianche, parquet scuro, camino bifacciale e cornice del camino in mattoni
Foto di un soggiorno country di medie dimensioni e aperto con sala formale, pareti bianche, parquet scuro, camino bifacciale e cornice del camino in mattoni
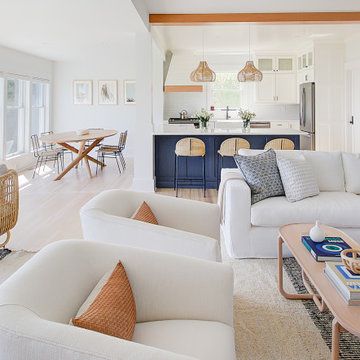
Completely remodeled beach house with an open floor plan, beautiful light wood floors and an amazing view of the water. After walking through the entry with the open living room on the right you enter the expanse with the sitting room at the left and the family room to the right. The original double sided fireplace is updated by removing the interior walls and adding a white on white shiplap and brick combination separated by a custom wood mantle the wraps completely around.
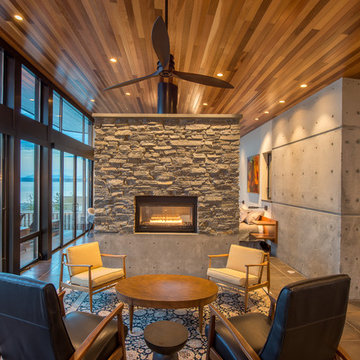
Photography by Lucas Henning.
Immagine di un piccolo soggiorno moderno aperto con pareti grigie, pavimento in gres porcellanato, camino bifacciale, cornice del camino in pietra, nessuna TV e pavimento beige
Immagine di un piccolo soggiorno moderno aperto con pareti grigie, pavimento in gres porcellanato, camino bifacciale, cornice del camino in pietra, nessuna TV e pavimento beige
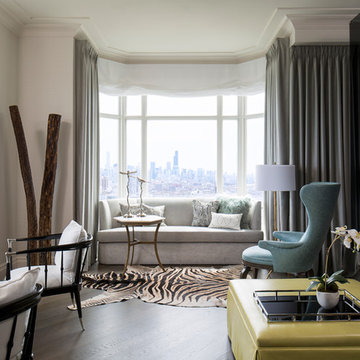
JACOB HAND PHOTOGRAPHY
Ispirazione per un grande soggiorno minimalista aperto con sala formale, pareti bianche, parquet scuro e camino bifacciale
Ispirazione per un grande soggiorno minimalista aperto con sala formale, pareti bianche, parquet scuro e camino bifacciale
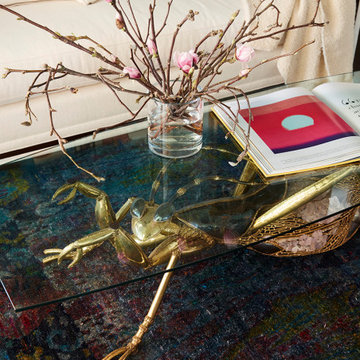
This gold grasshopper coffee table is a one-of-a-kind piece. It even lights up!
Esempio di un soggiorno eclettico con pareti beige, parquet scuro, camino bifacciale, nessuna TV, soffitto in carta da parati, carta da parati e pavimento marrone
Esempio di un soggiorno eclettico con pareti beige, parquet scuro, camino bifacciale, nessuna TV, soffitto in carta da parati, carta da parati e pavimento marrone
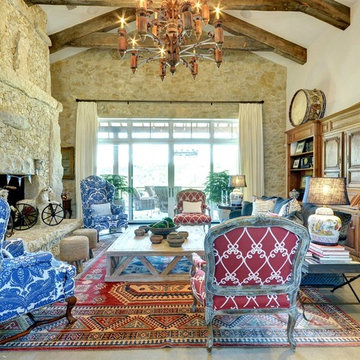
John Siemering Homes. Custom Home Builder in Austin, TX
Idee per un grande soggiorno bohémian aperto con pareti bianche, camino bifacciale, cornice del camino in pietra, parete attrezzata e pavimento beige
Idee per un grande soggiorno bohémian aperto con pareti bianche, camino bifacciale, cornice del camino in pietra, parete attrezzata e pavimento beige
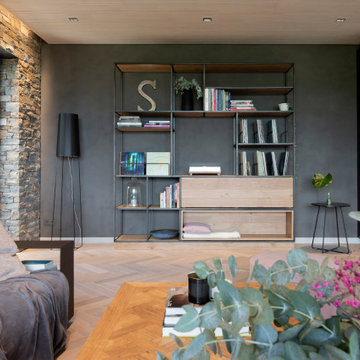
Jedes Möbel mit Funktion. Das Stahlregalmöbel nimmt die Plattensammlung der Bauherren auf, daneben ist der Weintemperierschrank harmonisch in ein Einbaumöbel integriert.
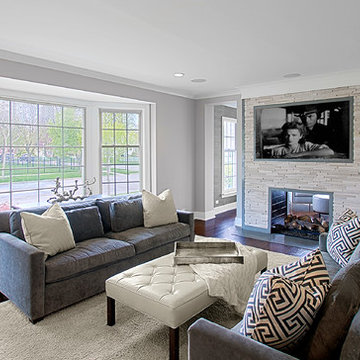
Living room with bay window has 2 sided fireplace and TV above. Norman Sizemore - Photographer
Foto di un soggiorno classico di medie dimensioni con pareti grigie, parquet scuro, camino bifacciale, cornice del camino piastrellata, TV a parete e pavimento marrone
Foto di un soggiorno classico di medie dimensioni con pareti grigie, parquet scuro, camino bifacciale, cornice del camino piastrellata, TV a parete e pavimento marrone
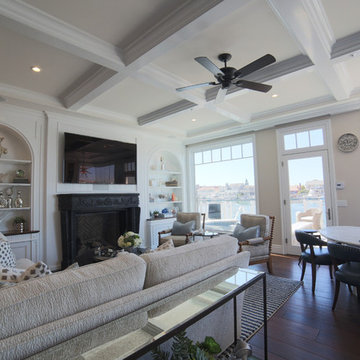
Foto di un grande soggiorno stile marinaro aperto con libreria, parquet scuro, camino bifacciale, cornice del camino in intonaco, TV a parete e pavimento marrone
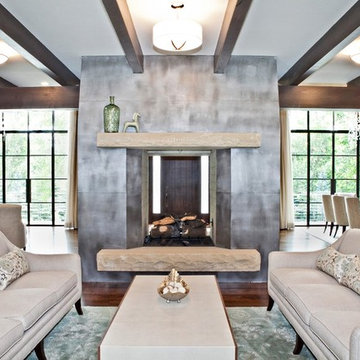
Tana Photography
Immagine di un soggiorno tradizionale di medie dimensioni e aperto con pareti bianche, pavimento in legno massello medio, camino bifacciale e cornice del camino in metallo
Immagine di un soggiorno tradizionale di medie dimensioni e aperto con pareti bianche, pavimento in legno massello medio, camino bifacciale e cornice del camino in metallo
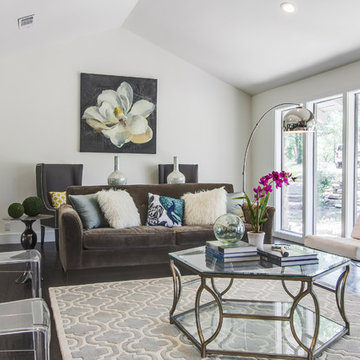
Lance Selgo, Unique Exposure Photography
Foto di un ampio soggiorno chic aperto con sala formale, pareti bianche, parquet scuro, camino bifacciale e nessuna TV
Foto di un ampio soggiorno chic aperto con sala formale, pareti bianche, parquet scuro, camino bifacciale e nessuna TV
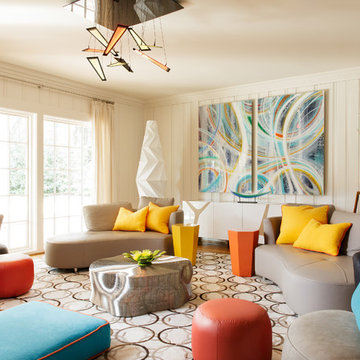
Photographer: Dan Piassick
Immagine di un soggiorno classico di medie dimensioni e chiuso con sala giochi, pareti bianche, pavimento in legno massello medio, TV a parete, camino bifacciale, cornice del camino in metallo e pavimento beige
Immagine di un soggiorno classico di medie dimensioni e chiuso con sala giochi, pareti bianche, pavimento in legno massello medio, TV a parete, camino bifacciale, cornice del camino in metallo e pavimento beige
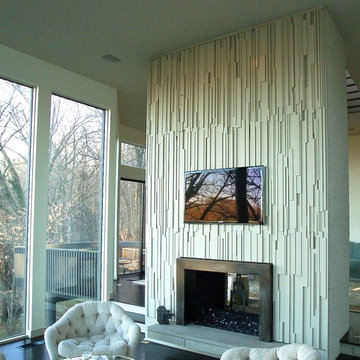
Strips of white gloss coated wood tiled together as one large blanket wall of smooth texture with a raw metal patine for a industrial surround. Photo by Kurt Mckeithan.
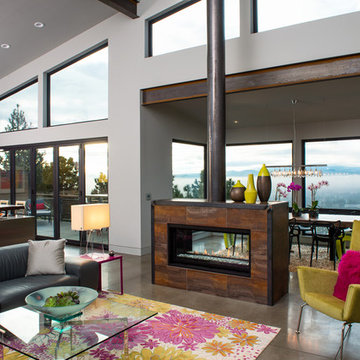
Steve Tague
Ispirazione per un soggiorno contemporaneo aperto e di medie dimensioni con sala formale, pavimento in cemento, camino bifacciale, cornice del camino in metallo, pareti bianche e TV a parete
Ispirazione per un soggiorno contemporaneo aperto e di medie dimensioni con sala formale, pavimento in cemento, camino bifacciale, cornice del camino in metallo, pareti bianche e TV a parete
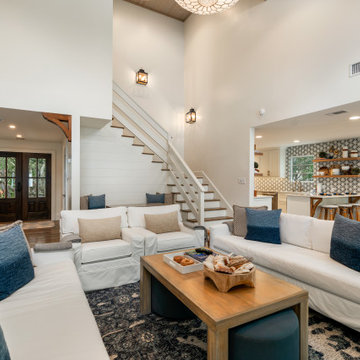
Located in Old Seagrove, FL, this 1980's beach house was is steps away from the beach and a short walk from Seaside Square. Working with local general contractor, Corestruction, the existing 3 bedroom and 3 bath house was completely remodeled. Additionally, 3 more bedrooms and bathrooms were constructed over the existing garage and kitchen, staying within the original footprint. This modern coastal design focused on maximizing light and creating a comfortable and inviting home to accommodate large families vacationing at the beach. The large backyard was completely overhauled, adding a pool, limestone pavers and turf, to create a relaxing outdoor living space.
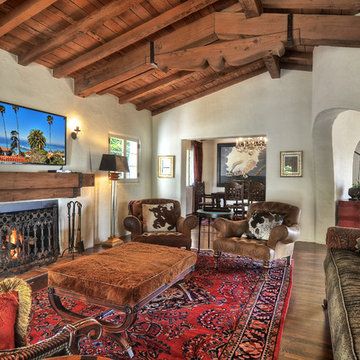
Esempio di un ampio soggiorno mediterraneo aperto con pareti bianche, parquet scuro, camino bifacciale, cornice del camino in intonaco e TV a parete
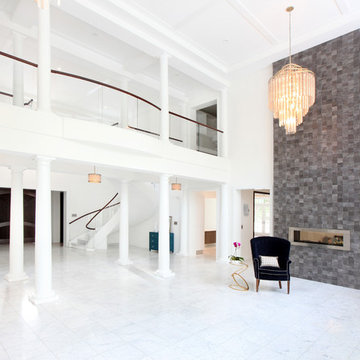
A wide angle view of the main living area including the center hall colonade with the balcony walkway above connecting the two wings of the home. The two story tiled accent wall and double sided fireplace will host a cozy living room.

Contemporary living room
Ispirazione per un grande soggiorno classico chiuso con pareti bianche, parquet chiaro, camino bifacciale, cornice del camino in legno, pavimento marrone e carta da parati
Ispirazione per un grande soggiorno classico chiuso con pareti bianche, parquet chiaro, camino bifacciale, cornice del camino in legno, pavimento marrone e carta da parati
Soggiorni con camino bifacciale - Foto e idee per arredare
4