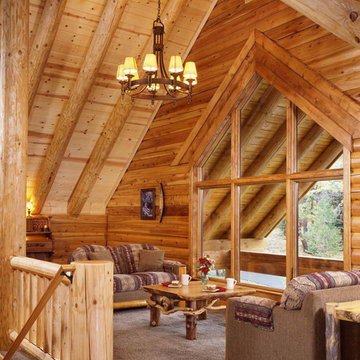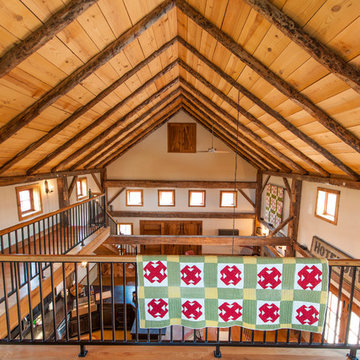Soggiorni color legno stile loft - Foto e idee per arredare
Filtra anche per:
Budget
Ordina per:Popolari oggi
101 - 120 di 394 foto
1 di 3
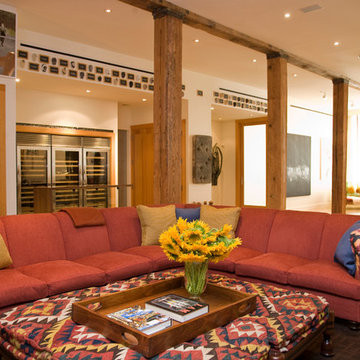
Foto di un soggiorno chic di medie dimensioni e stile loft con pareti bianche, parquet chiaro, nessun camino e nessuna TV
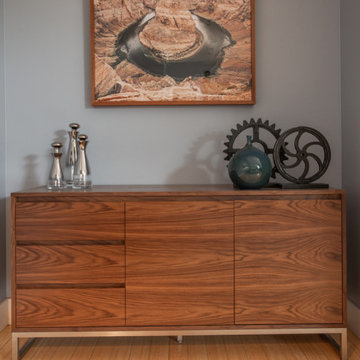
As a busy entrepreneur living in Miami, our client wanted to have his place decorated to reflect his lifestyle. We chose to have a mix of contemporary style with industrial touches to best accommodate his tastes and personality. The place turned out to be sophisticated, stylish, and functional with our client pleased and ready to enjoy it for years to come.
---
Project designed by Miami interior designer Margarita Bravo. She serves Miami as well as surrounding areas such as Coconut Grove, Key Biscayne, Miami Beach, North Miami Beach, and Hallandale Beach.
For more about MARGARITA BRAVO, click here: https://www.margaritabravo.com/
To learn more about this project, click here: https://www.margaritabravo.com/portfolio/downtown-townhouse/
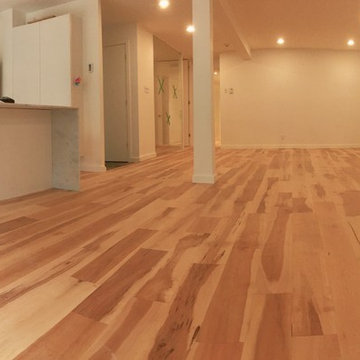
Enlargement of the size of the Kitchen and modernisation of the living area. Change of the floor throughout of home.
Ispirazione per un soggiorno contemporaneo di medie dimensioni e stile loft con pareti beige, parquet chiaro e pavimento beige
Ispirazione per un soggiorno contemporaneo di medie dimensioni e stile loft con pareti beige, parquet chiaro e pavimento beige
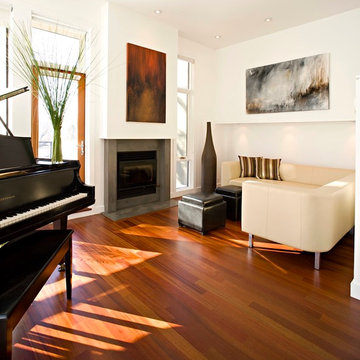
Closeup detail of Great Room sitting area
Foto di un piccolo soggiorno moderno stile loft con sala della musica, pareti bianche, pavimento in legno massello medio e nessuna TV
Foto di un piccolo soggiorno moderno stile loft con sala della musica, pareti bianche, pavimento in legno massello medio e nessuna TV
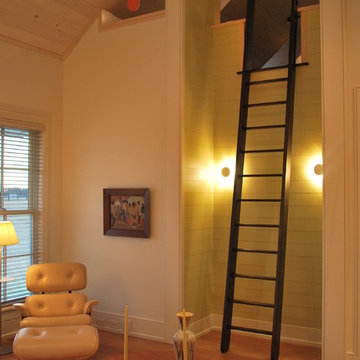
Design Team:
Karen Everhart Design Studio
jason todd bailey llc.
Molten Lamar Architects
Charles Thompson Lighting Design
Contractor:
Howell Builders Inc.
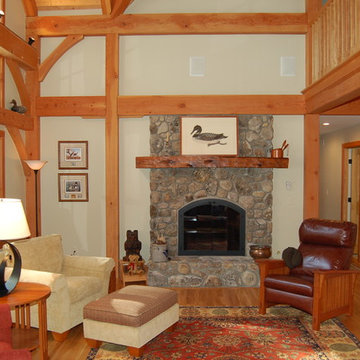
Built by Old Hampshire Designs in the Lake Sunapee/Hanover NH area
Timber frame by Timberpeg
Photography by William N. Fish
Idee per un grande soggiorno chic stile loft con camino classico, cornice del camino in pietra, pareti bianche, pavimento in legno massello medio e nessuna TV
Idee per un grande soggiorno chic stile loft con camino classico, cornice del camino in pietra, pareti bianche, pavimento in legno massello medio e nessuna TV
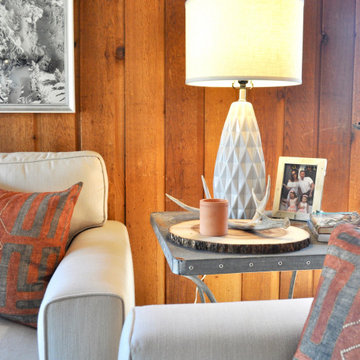
Idee per un soggiorno stile rurale di medie dimensioni e stile loft con pareti bianche, pavimento in laminato, camino ad angolo, cornice del camino in metallo, TV a parete e pavimento marrone
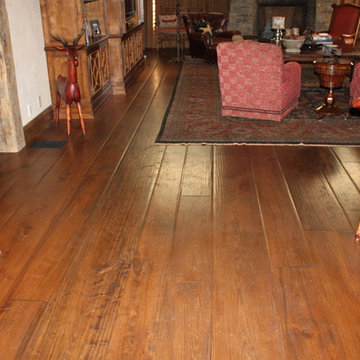
Old Growth Bavarian Elm Wide Plank hardwood flooring, Handscraped with a custom stain/finish. Random widths
Photos by www.norcalfloordesign.com
Immagine di un grande soggiorno stile rurale stile loft con pareti beige, pavimento in legno massello medio e nessun camino
Immagine di un grande soggiorno stile rurale stile loft con pareti beige, pavimento in legno massello medio e nessun camino
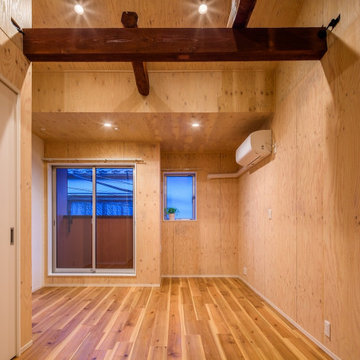
十条の家(ウロコ壁が特徴的な自然素材のリノベーション)
梁の露出したリビング
株式会社小木野貴光アトリエ一級建築士建築士事務所
https://www.ogino-a.com/
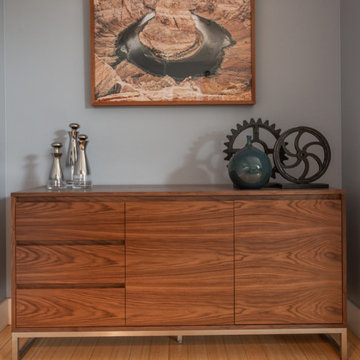
As a busy entrepreneur living in Montecito, our client wanted to have his place decorated to reflect his lifestyle. We chose to have a mix of contemporary style with industrial touches to best accommodate his tastes and personality. The place turned out to be sophisticated, stylish, and functional with our client pleased and ready to enjoy it for years to come.
---
Project designed by Montecito interior designer Margarita Bravo. She serves Montecito as well as surrounding areas such as Hope Ranch, Summerland, Santa Barbara, Isla Vista, Mission Canyon, Carpinteria, Goleta, Ojai, Los Olivos, and Solvang.
For more about MARGARITA BRAVO, click here: https://www.margaritabravo.com/
To learn more about this project, click here: https://www.margaritabravo.com/portfolio/downtown-townhouse/
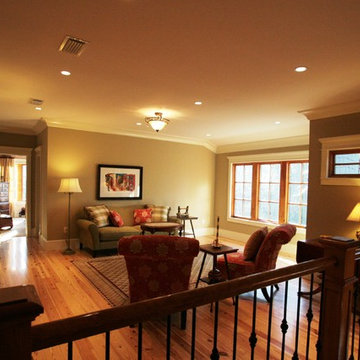
Designed by Bob Chatham for a coastal community on the eastern shore of Mobile Bay, this environmentally friendly home captures the essence of living green. Its heavy cypress columns, open rafter tails, and stone finished porches create a casual earthy living atmosphere. Stained concrete floors, natural wood doors and casement windows, distressed cherry cabinetry all enhance its rustic opulence. This unique floor plan includes a spacious suite with its own spiral staircase and loft, a discrete storm cellar, a welcoming outdoor kitchen, upstairs den, space for future media and exercise area and so much more.
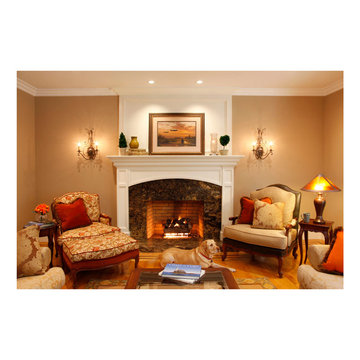
Foto di un piccolo soggiorno chic stile loft con sala formale, pareti beige, parquet chiaro, camino classico e cornice del camino in pietra
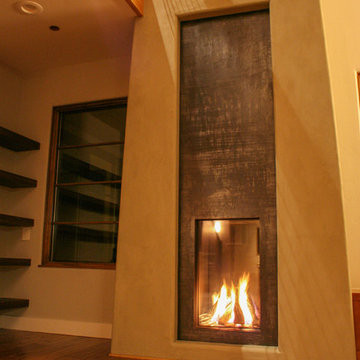
This Ortal gas fireplace is activated via remote control. The mantle piece is custom fabricated steel sheet. Hardwood floors are engineered Hickory.
Photography by Devon Carlock
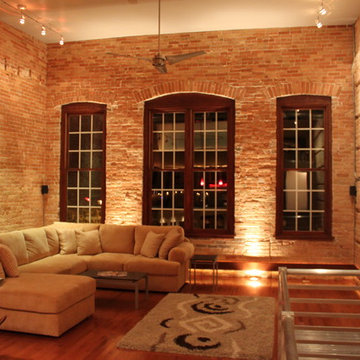
Loft 14 Design
Esempio di un piccolo soggiorno moderno stile loft con pavimento in legno massello medio
Esempio di un piccolo soggiorno moderno stile loft con pavimento in legno massello medio
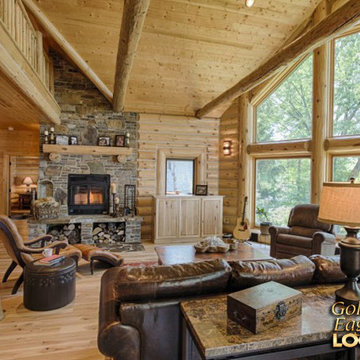
For more info on this home such as prices, floor plan, go to www.goldeneagleloghomes.com
Immagine di un grande soggiorno stile rurale stile loft con pavimento in legno massello medio, camino classico, cornice del camino in pietra, pavimento marrone, pareti marroni e TV nascosta
Immagine di un grande soggiorno stile rurale stile loft con pavimento in legno massello medio, camino classico, cornice del camino in pietra, pavimento marrone, pareti marroni e TV nascosta
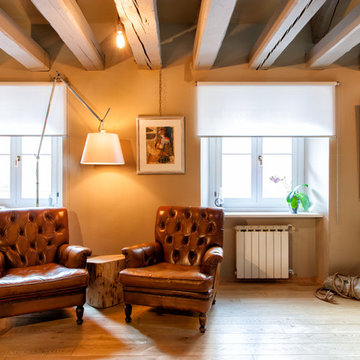
reading area - Metroarea
Foto di un soggiorno industriale di medie dimensioni e stile loft con pareti beige e pavimento in legno massello medio
Foto di un soggiorno industriale di medie dimensioni e stile loft con pareti beige e pavimento in legno massello medio
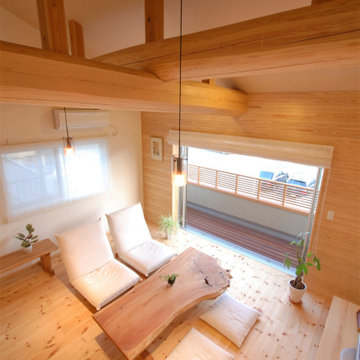
狭小敷地に建つため、リビングは2階に作りました。
勾配天井にロフトのある天井の高い空間。
縦横に交差した大きな太鼓梁が大迫力!
陽当たりの良い明るいリビングになりました。
壁は南側一面に無垢板を貼ってアクセントウォールをつくりました。
Idee per un piccolo soggiorno etnico stile loft con pareti beige, parquet chiaro, nessun camino, TV autoportante e pavimento beige
Idee per un piccolo soggiorno etnico stile loft con pareti beige, parquet chiaro, nessun camino, TV autoportante e pavimento beige
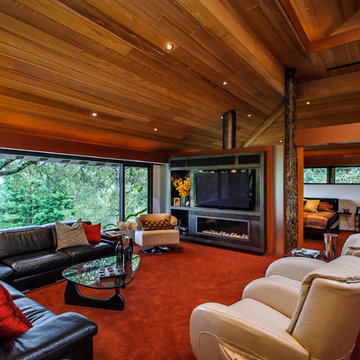
Dennis Mayer Photography
Immagine di un grande soggiorno minimalista stile loft con pareti rosse, moquette, camino lineare Ribbon e parete attrezzata
Immagine di un grande soggiorno minimalista stile loft con pareti rosse, moquette, camino lineare Ribbon e parete attrezzata
Soggiorni color legno stile loft - Foto e idee per arredare
6
