Soggiorni color legno stile loft - Foto e idee per arredare
Filtra anche per:
Budget
Ordina per:Popolari oggi
41 - 60 di 394 foto
1 di 3
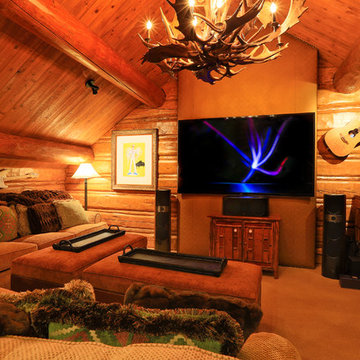
This Media Room is set up with an 85" 4K TV and Focal surround sound speakers & subwoofer. Control the room from the iPad & keep it charged in the docking station.

Echo Park, CA - Complete Accessory Dwelling Unit Build; Great Room
Cement tiled flooring, clear glass windows, doors, cabinets, recessed lighting, staircase, catwalk, Kitchen island, Kitchen appliances and matching coffee tables.
Please follow the following link in order to see the published article in Dwell Magazine.
https://www.dwell.com/article/backyard-cottage-adu-los-angeles-dac353a2
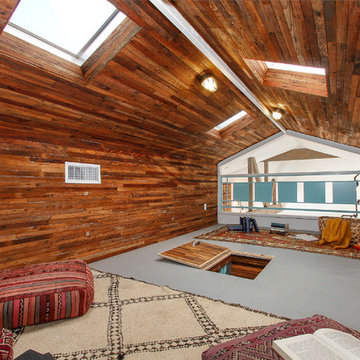
Foto di un soggiorno country stile loft con pareti marroni e pavimento grigio
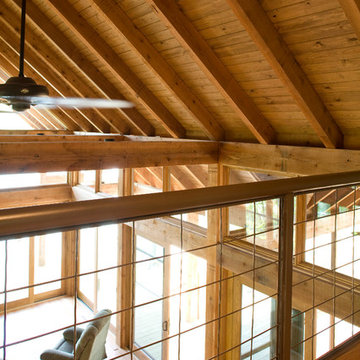
Sylvia Martin
view from the loft
Idee per un grande soggiorno stile americano stile loft con pareti bianche e parquet chiaro
Idee per un grande soggiorno stile americano stile loft con pareti bianche e parquet chiaro
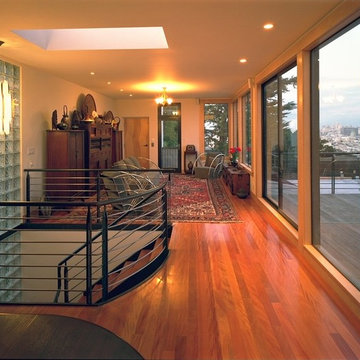
Our design for the façade of this house contains many references to the work of noted Bay Area architect Bernard Maybeck. The concrete exterior panels, aluminum windows designed to echo industrial steel sash, redwood log supporting the third floor breakfast deck, curving trellises and concrete fascia panels all reference Maybeck’s work. However, the overall design is quite original in its combinations of forms, eclectic references and reinterpreting of motifs. The use of steel detailing in the trellis’ rolled c-channels, the railings and the strut supporting the redwood log bring these motifs gently into the 21st Century. The house was intended to respect its immediate surroundings while also providing an opportunity to experiment with new materials and unconventional applications of common materials, much as Maybeck did during his own time.
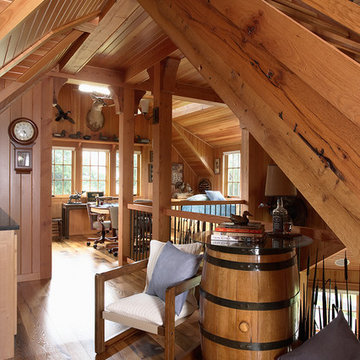
Architecture & Interior Design: David Heide Design Studio
Esempio di un soggiorno rustico stile loft con sala giochi, pareti marroni e pavimento in legno massello medio
Esempio di un soggiorno rustico stile loft con sala giochi, pareti marroni e pavimento in legno massello medio
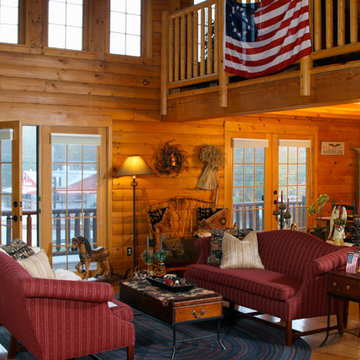
Beautiful Custom Log Cabin Great Room in Mendon, MA. This Cabin is the model home for CM Allaire & Sons builders.
CM Allaire & Sons Log Cabin
Mendon Massachusetts
Gingold Photography
www.gphotoarch.com
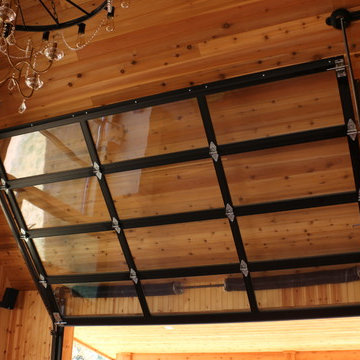
This 'follow-the-roof-pitch' overhead full-view garage door is accented with customized hardware to complement the room's stunning chandelier. This Austin 'man cave' required a unique installation where the door did not intrude into the living area. The door follows the roof line to create maximum space, air and light into the room, allowing the owner to entertain friends and family with ease. Note the special mounting hardware. The door was custom-built and expertly installed by Cedar Park Overhead Doors, which has been serving the greater Austin area for more than 30 years. Photo credit: Jenn Leaver
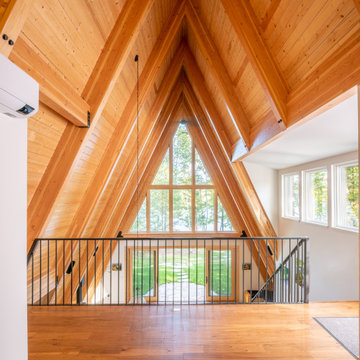
Esempio di un soggiorno minimalista stile loft con pareti marroni, pavimento in cemento, stufa a legna, pavimento grigio, travi a vista e pareti in legno

David Calvert Photography
Foto di un soggiorno minimalista stile loft con pareti blu, camino lineare Ribbon, cornice del camino in metallo e pavimento bianco
Foto di un soggiorno minimalista stile loft con pareti blu, camino lineare Ribbon, cornice del camino in metallo e pavimento bianco
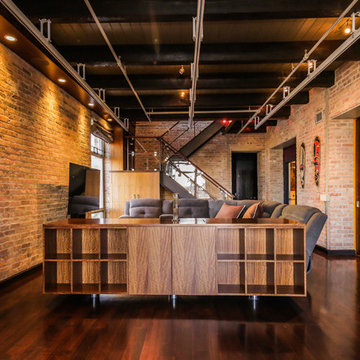
Ispirazione per un soggiorno industriale di medie dimensioni e stile loft con sala formale, parquet scuro, nessun camino e TV autoportante
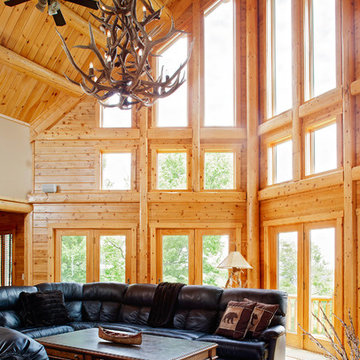
home by: Katahdin Cedar Log Homes
photos by: James Ray Spahn
Foto di un grande soggiorno rustico stile loft con pareti bianche, parquet chiaro, camino classico, cornice del camino in pietra e TV a parete
Foto di un grande soggiorno rustico stile loft con pareti bianche, parquet chiaro, camino classico, cornice del camino in pietra e TV a parete
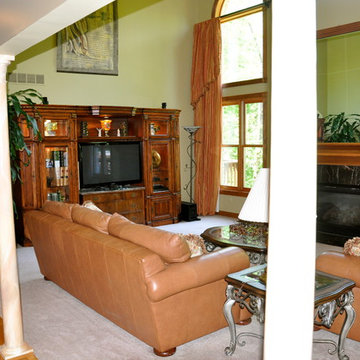
Hannah Gilker Photography
Ispirazione per un soggiorno chic di medie dimensioni e stile loft con pareti verdi, moquette, camino classico, cornice del camino piastrellata e TV autoportante
Ispirazione per un soggiorno chic di medie dimensioni e stile loft con pareti verdi, moquette, camino classico, cornice del camino piastrellata e TV autoportante
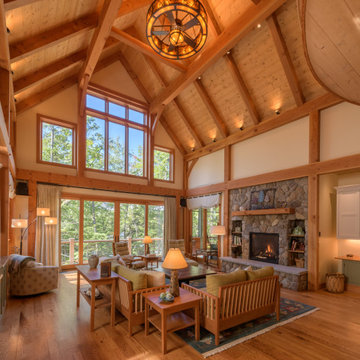
Esempio di un ampio soggiorno rustico stile loft con pavimento in legno massello medio, camino classico e cornice del camino in pietra
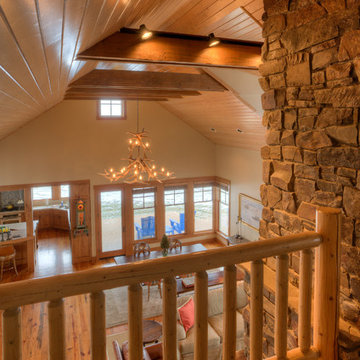
View to great room from loft. Photography by Lucas Henning.
Ispirazione per un soggiorno country di medie dimensioni e stile loft con pareti beige, moquette, camino classico, cornice del camino in pietra e pavimento beige
Ispirazione per un soggiorno country di medie dimensioni e stile loft con pareti beige, moquette, camino classico, cornice del camino in pietra e pavimento beige

Foto di un soggiorno tradizionale di medie dimensioni e stile loft con angolo bar, pareti bianche, parquet scuro, TV a parete, pavimento marrone, travi a vista e pareti in mattoni
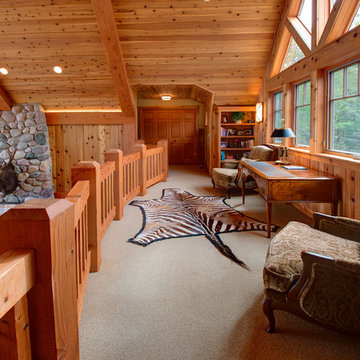
Ispirazione per un soggiorno stile rurale di medie dimensioni e stile loft con pareti marroni, moquette, nessun camino, nessuna TV e pavimento beige
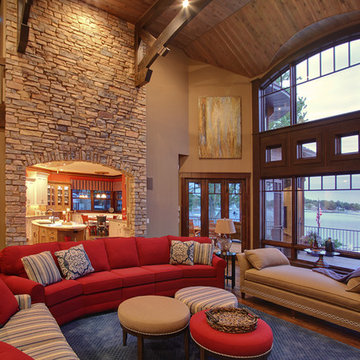
Dave Hubler
Esempio di un grande soggiorno stile rurale stile loft con pareti beige, parquet scuro, camino classico, cornice del camino in pietra e parete attrezzata
Esempio di un grande soggiorno stile rurale stile loft con pareti beige, parquet scuro, camino classico, cornice del camino in pietra e parete attrezzata
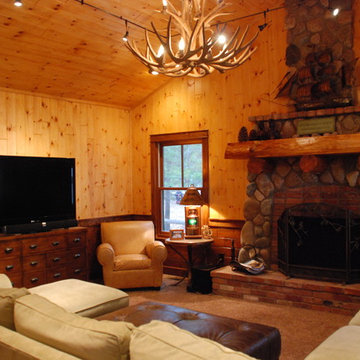
Ispirazione per un soggiorno classico stile loft con pareti marroni, moquette, camino classico, cornice del camino in pietra e TV autoportante
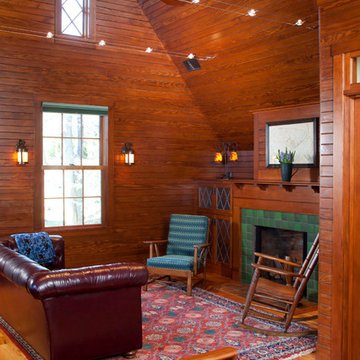
Photo by Randy O'Rourke
www.rorphotos.com
Esempio di un grande soggiorno country stile loft con pavimento in legno massello medio, camino classico e cornice del camino piastrellata
Esempio di un grande soggiorno country stile loft con pavimento in legno massello medio, camino classico e cornice del camino piastrellata
Soggiorni color legno stile loft - Foto e idee per arredare
3