Soggiorni color legno stile loft - Foto e idee per arredare
Filtra anche per:
Budget
Ordina per:Popolari oggi
81 - 100 di 394 foto
1 di 3
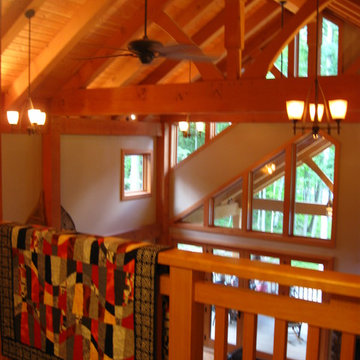
Photo showing living space from loft area.
Idee per un soggiorno stile rurale di medie dimensioni e stile loft con pareti bianche, parquet chiaro, camino classico e cornice del camino in pietra
Idee per un soggiorno stile rurale di medie dimensioni e stile loft con pareti bianche, parquet chiaro, camino classico e cornice del camino in pietra
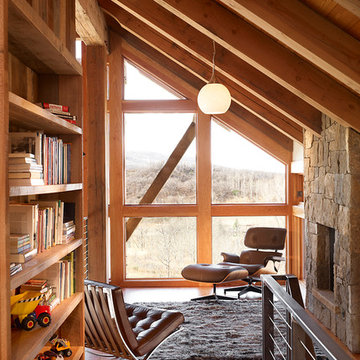
David Patterson for Gerber Berend Design Build, Steamboat Springs, Colorado.
Foto di un soggiorno design stile loft con libreria, camino classico e cornice del camino in pietra
Foto di un soggiorno design stile loft con libreria, camino classico e cornice del camino in pietra
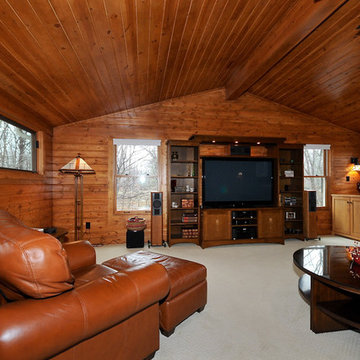
light maple cabinets
Leather Sofa- Hancock & Moore/ Randall Allan
Leather Chair, side table, entertainment center, art glass lamps- homeowner's original, Stickley
Side Table and Coffee Table- Hickory Chair Co.
Daybeds- Custom upholstery covers. William Morris fabric
Lighted Fan- Monte Carlo Fans
Wall Sconces- Meyda art glass
floor- Downs "Beautiful Dreamer" in Eggshell
floor lamps- Sonneman pharmacy style lamps
windows- Pella, Hunter Douglas cellular shades at either side of entertainment center
cabinet hardware, cast bronze- Shaub/ Assa Abloy
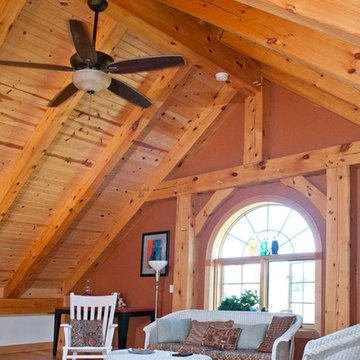
Family room loft space with exposed timber frames by Custom Timber Frames.
Ispirazione per un soggiorno contemporaneo di medie dimensioni e stile loft con pavimento in legno massello medio e pareti marroni
Ispirazione per un soggiorno contemporaneo di medie dimensioni e stile loft con pavimento in legno massello medio e pareti marroni
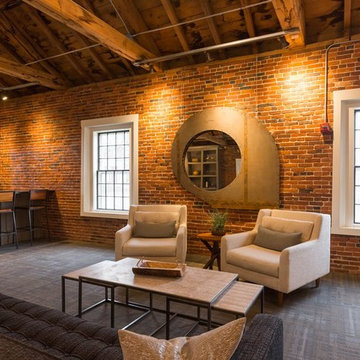
Foto di un grande soggiorno industriale stile loft con pareti beige, moquette, camino classico, cornice del camino in intonaco e pavimento grigio
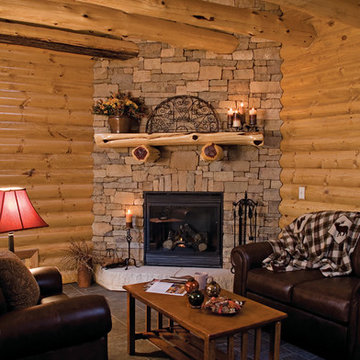
Esempio di un grande soggiorno stile rurale stile loft con pavimento con piastrelle in ceramica, camino ad angolo, cornice del camino in pietra e nessuna TV
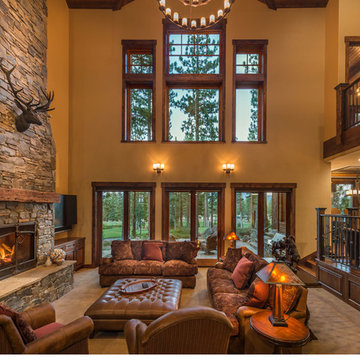
Vance Fox
Ispirazione per un grande soggiorno tradizionale stile loft con pareti beige, moquette, camino classico, cornice del camino in pietra e TV a parete
Ispirazione per un grande soggiorno tradizionale stile loft con pareti beige, moquette, camino classico, cornice del camino in pietra e TV a parete
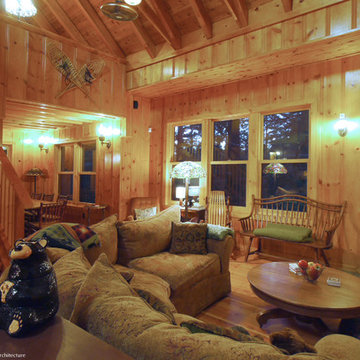
Vaulted Living Room with sleeping loft above.
Image: Ellis A. Schoichet AIA
Foto di un piccolo soggiorno stile rurale stile loft con pareti marroni, pavimento in legno massello medio, stufa a legna e pavimento marrone
Foto di un piccolo soggiorno stile rurale stile loft con pareti marroni, pavimento in legno massello medio, stufa a legna e pavimento marrone
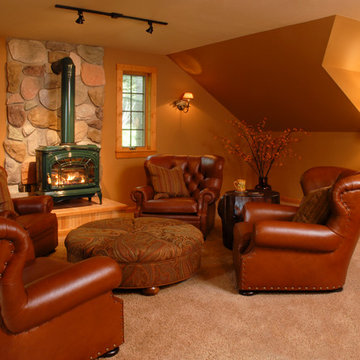
Greg Page
Esempio di un soggiorno stile rurale di medie dimensioni e stile loft con sala giochi, pareti marroni, moquette, camino classico, TV a parete e cornice del camino in pietra
Esempio di un soggiorno stile rurale di medie dimensioni e stile loft con sala giochi, pareti marroni, moquette, camino classico, TV a parete e cornice del camino in pietra
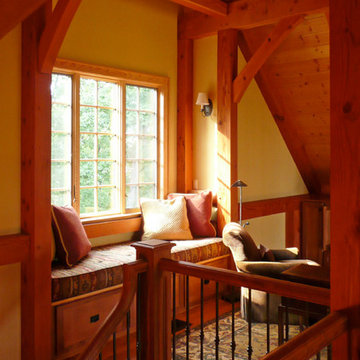
Sitting atop a mountain, this Timberpeg timber frame vacation retreat offers rustic elegance with shingle-sided splendor, warm rich colors and textures, and natural quality materials.
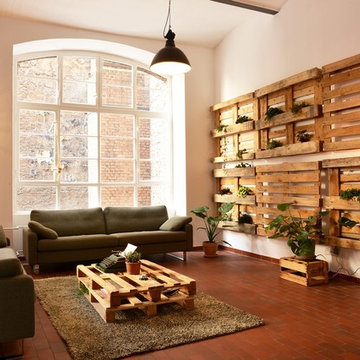
Immagine di un soggiorno industriale di medie dimensioni e stile loft con pareti bianche, nessun camino, nessuna TV e pavimento rosso
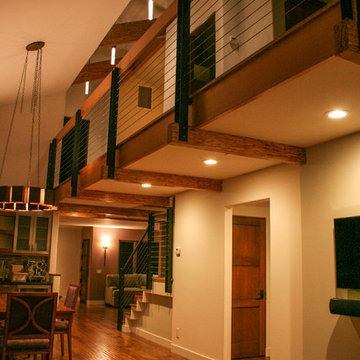
The upstairs level consists of a bedroom and loft area connected by a hallway with open cable railing. The bathroom is located in the middle section. The living room and dining room are in the foreground, with the entry seen in the background. The door in center of photo leads to guest bath and master suite. Hardwood flooring is engineered Hickory. Exposed beams are PSL.
Photography by Devon Carlock
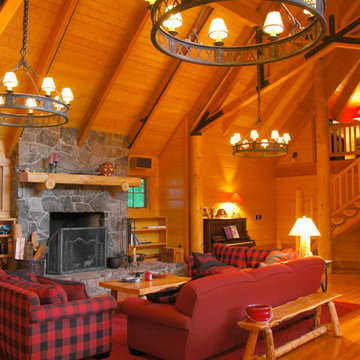
Large lodge-style home designed around this central Great Room with stone fireplace at rear and dining bay opposite. two wings separate family members (adults and kids) for privacy and fun. Log stair connects to open upstairs sitting area. Scissor trusses, log columns, exposed rafters and pine ceiling organizes and unifies the space visually.
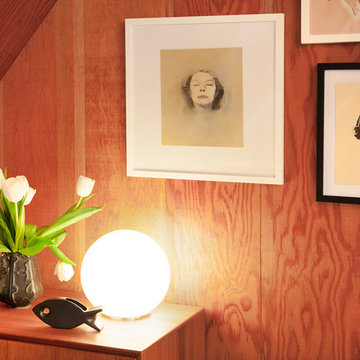
photography - jana leon
Foto di un soggiorno minimalista di medie dimensioni e stile loft con pavimento in legno massello medio e nessuna TV
Foto di un soggiorno minimalista di medie dimensioni e stile loft con pavimento in legno massello medio e nessuna TV
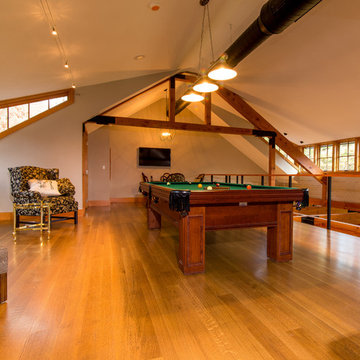
White Oak wide plank flooring, quarter and rift sawn, used throughout this Carlisle, MA, home. Solid wide plank floors made in the USA by Hull Forest Products, the largest sawmill in the metro-Boston area. 4-6 weeks lead time for all orders. www.hullforest.com. 1-800-928-9602
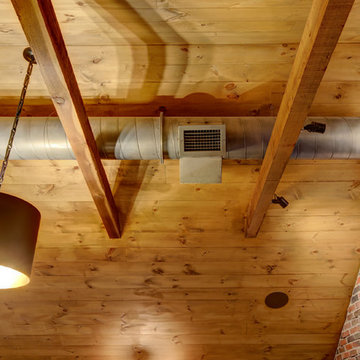
New View Photography
Foto di un soggiorno industriale di medie dimensioni e stile loft con angolo bar, pareti grigie, parquet scuro, TV a parete, pavimento marrone e nessun camino
Foto di un soggiorno industriale di medie dimensioni e stile loft con angolo bar, pareti grigie, parquet scuro, TV a parete, pavimento marrone e nessun camino

Loft/Balcony - over looking the Great Room.
Balcony to lake.
Remodel.
Photography by Alyssa Lee
Ispirazione per un piccolo soggiorno stile rurale stile loft con pareti beige, parquet scuro, camino classico, cornice del camino in pietra, parete attrezzata e pavimento marrone
Ispirazione per un piccolo soggiorno stile rurale stile loft con pareti beige, parquet scuro, camino classico, cornice del camino in pietra, parete attrezzata e pavimento marrone
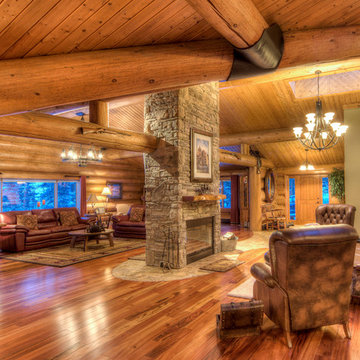
Welcome to a world class horse facility in the county of Lacombe situated on 160 Acres just one hour south of Edmonton. This stunning riding facility with a 24inch larch log home boasting just under 9000 square feet of living quarters. All custom appointed and designed, this upscale log home has been transformed to an amazing rancher features 5 bedrooms, 4 washrooms, vaulted ceiling, this open concept design features a grand fireplace with a rocked wall. The amazing indoor 140 x 350 riding arena, one of only 2 in Alberta of this size. The arena was constructed in 2009 and features a complete rehab therapy centre supported with performance solarium, equine water treadmill, equine therapy spa. The additional attached 30x320 attached open face leantoo with day pens and a 30x320 attached stable area with pens built with soft floors and with water bowls in each stall. The building is complete with lounge, tack room, laundry area..this is truly one of a kind facility and is a must see.
4,897 Sq Feet Above Ground
3 Bedrooms, 4 Bath
Bungalow, Built in 1982
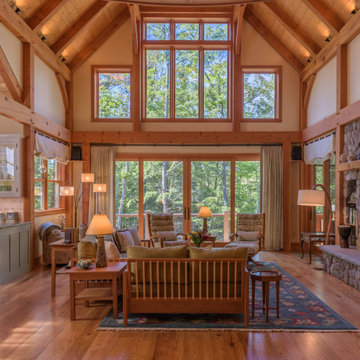
Foto di un ampio soggiorno rustico stile loft con pavimento in legno massello medio, cornice del camino in pietra e travi a vista
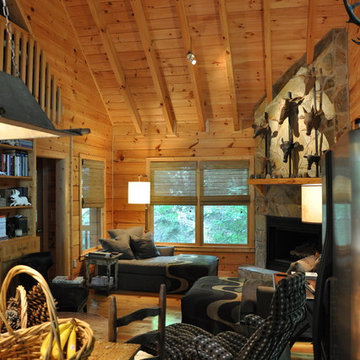
Idee per un piccolo soggiorno stile rurale stile loft con parquet chiaro, camino ad angolo e cornice del camino in pietra
Soggiorni color legno stile loft - Foto e idee per arredare
5