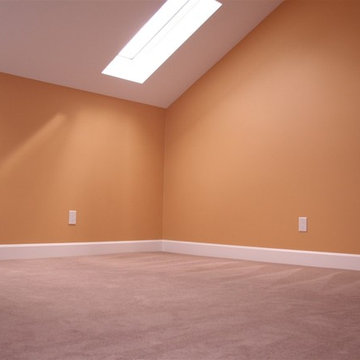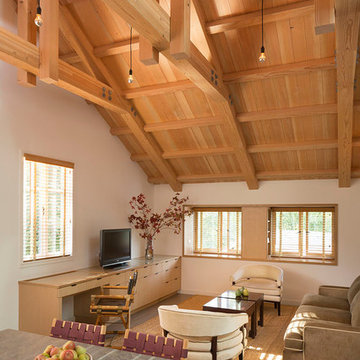Soggiorni color legno stile loft - Foto e idee per arredare
Filtra anche per:
Budget
Ordina per:Popolari oggi
61 - 80 di 395 foto
1 di 3
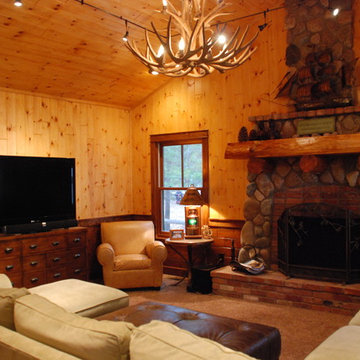
Ispirazione per un soggiorno classico stile loft con pareti marroni, moquette, camino classico, cornice del camino in pietra e TV autoportante
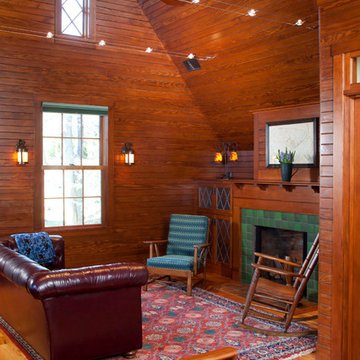
Photo by Randy O'Rourke
www.rorphotos.com
Esempio di un grande soggiorno country stile loft con pavimento in legno massello medio, camino classico e cornice del camino piastrellata
Esempio di un grande soggiorno country stile loft con pavimento in legno massello medio, camino classico e cornice del camino piastrellata
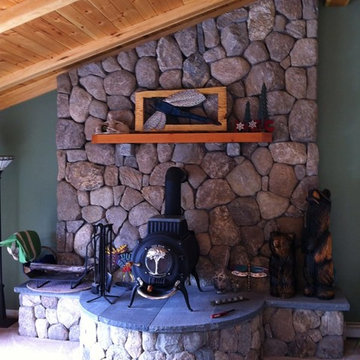
This gorgeous rustic inspired cobblestone fireplace is made Coastline natural thin stone veneer from the Quarry Mill. Coastline is a natural New England cobblestone. The pieces of natural stone veneer come in various colors, shapes and sizes. Coastline has a weathered and naturally rough texture with mainly earth tones. This thin stone veneer is a great fit on lake houses or coastal homes. Stones of this style can also be referred to as boulders or round side out stone. Coastline is unique because it is not a quarried stone by rather a natural fieldstone. Cobblestones can be used for both interior and exterior applications and are well suited for both large and small projects. For masons who are comfortable with and have experience installing cobblestones, they typically go quickly and have a medium to low installation cost.
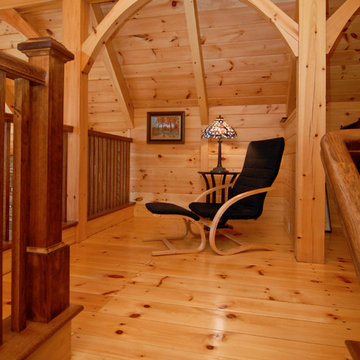
Fairview Builders, LLC
Ispirazione per un piccolo soggiorno rustico stile loft con parquet chiaro, nessun camino e nessuna TV
Ispirazione per un piccolo soggiorno rustico stile loft con parquet chiaro, nessun camino e nessuna TV
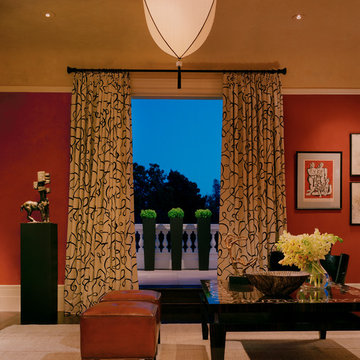
A living room filled with artistic detail. We kept the design clean and clutter-free but still filled with a feeling of great art and culture. Burnt orange walls are complemented by the contemporary lines of the furniture and simplicity of the unique art pieces. One of our favorite elements is the antique iron chair and sleek Oriental-styled lighting.
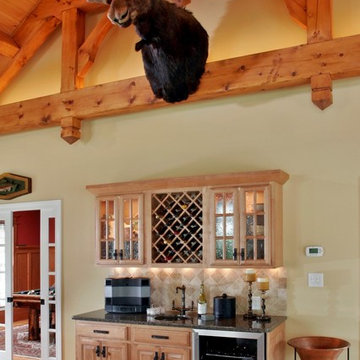
A wet bar in the great room
Photos by Scott Bergmann Photography.
Immagine di un ampio soggiorno rustico stile loft con pareti beige, parquet chiaro, camino classico, cornice del camino in pietra e TV a parete
Immagine di un ampio soggiorno rustico stile loft con pareti beige, parquet chiaro, camino classico, cornice del camino in pietra e TV a parete
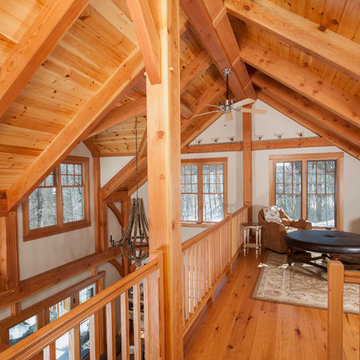
Timber frame loft looks over the first floor. Enjoy a marvelous view of the exposed wooden beams and charm of this Vermont Ski Vacation home.
Esempio di un grande soggiorno rustico stile loft con pavimento in legno massello medio
Esempio di un grande soggiorno rustico stile loft con pavimento in legno massello medio
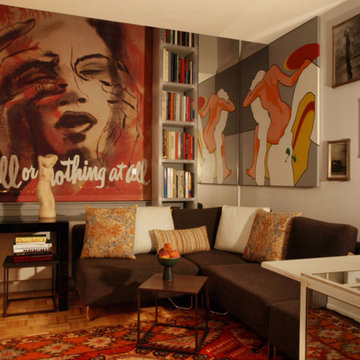
_Photograph by Kim Schmidt_
This is a night shot of the living room seen in the previous photograph. As you can see, with the lack of light the shade has lost its translucency and it becomes almost like another painting in the room.
The throw pillows on the "Lotus Sofa" by Soft Line are handmade with wooden beads. Their design keep the theme introduced with the Moroccan carpets throughout the room.
Using a mirrored column in the far corner of the room tricked the viewers into thinking that the apartment expanded beyond its actual size.
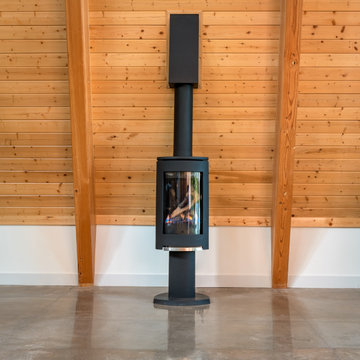
Immagine di un soggiorno moderno stile loft con pareti marroni, pavimento in cemento, stufa a legna, pavimento grigio, travi a vista e pareti in legno
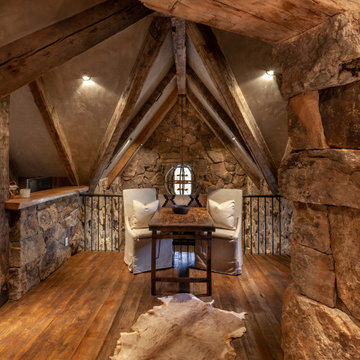
Idee per un soggiorno stile rurale di medie dimensioni e stile loft con sala formale, pareti grigie, parquet scuro e pavimento marrone
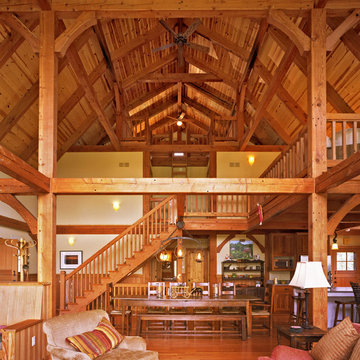
Jorgen Hansen, Chris Packus
Foto di un grande soggiorno country stile loft con pareti gialle e pavimento in legno massello medio
Foto di un grande soggiorno country stile loft con pareti gialle e pavimento in legno massello medio
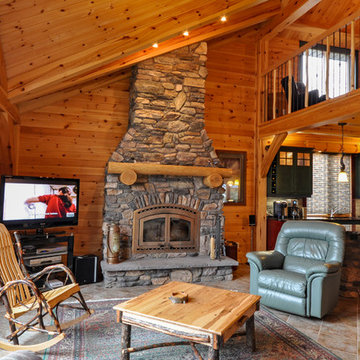
In the very center of this cottage is a striking 20 foot oak tree. Stripped of it's bark it not only adds a beatuful element to the space it is also a fully functioning peice to this full timber frame.
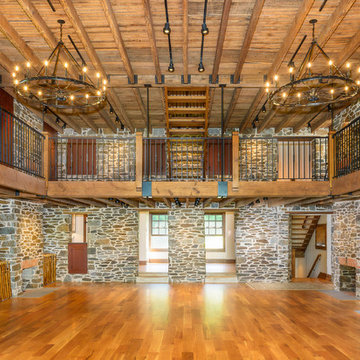
Jim Graham Photography
Ispirazione per un soggiorno country stile loft con parquet chiaro, camino classico, cornice del camino in pietra e nessuna TV
Ispirazione per un soggiorno country stile loft con parquet chiaro, camino classico, cornice del camino in pietra e nessuna TV
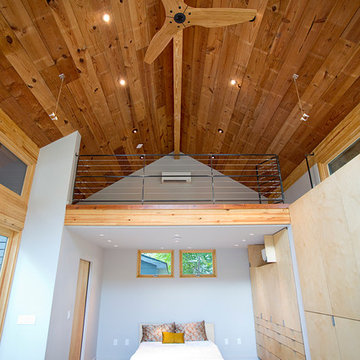
Photos By Simple Photography
Ispirazione per un piccolo soggiorno design stile loft con pareti bianche e pavimento in cemento
Ispirazione per un piccolo soggiorno design stile loft con pareti bianche e pavimento in cemento
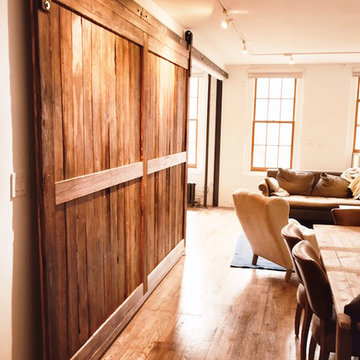
11 foot reclaimed barn door made in TBHCo's upstate NY shop from reclaimed barn flooring. Installed here in the West Village NYC as a room divider.
Foto di un piccolo soggiorno stile rurale stile loft con pareti bianche, pavimento in legno massello medio, nessun camino e nessuna TV
Foto di un piccolo soggiorno stile rurale stile loft con pareti bianche, pavimento in legno massello medio, nessun camino e nessuna TV
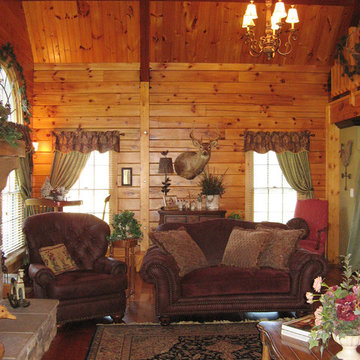
Log cabin home design in central Pennsylvania.
Foto di un soggiorno rustico di medie dimensioni e stile loft con pareti marroni, pavimento in legno massello medio, camino classico, cornice del camino in pietra e pavimento marrone
Foto di un soggiorno rustico di medie dimensioni e stile loft con pareti marroni, pavimento in legno massello medio, camino classico, cornice del camino in pietra e pavimento marrone
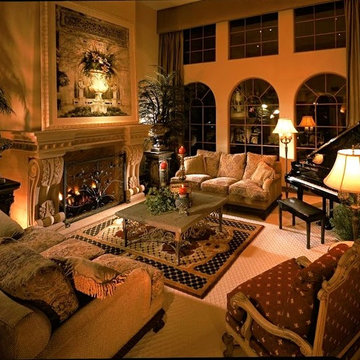
Custom luxury villa by Fratantoni Luxury Estates.
Follow us on Facebook, Twitter, Pinterest and Instagram for more inspiring photos!
Esempio di un ampio soggiorno mediterraneo stile loft con sala formale, pareti beige, camino classico, moquette e cornice del camino in pietra
Esempio di un ampio soggiorno mediterraneo stile loft con sala formale, pareti beige, camino classico, moquette e cornice del camino in pietra
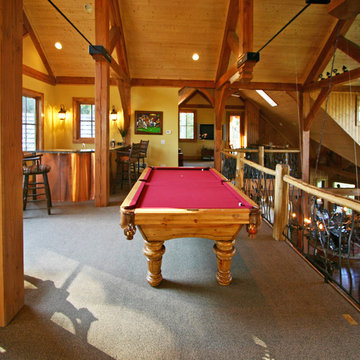
A custom designed timber frame home, with craftsman exterior elements, and interior elements that include barn-style open beams, hardwood floors, and an open living plan. The Meadow Lodge by MossCreek is a beautiful expression of rustic American style for a discriminating client.
Soggiorni color legno stile loft - Foto e idee per arredare
4
