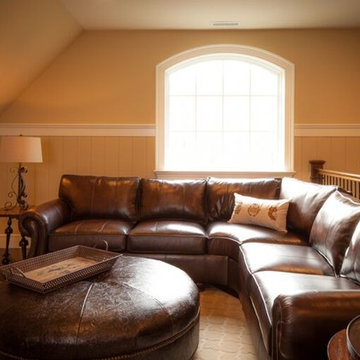Soggiorni color legno stile loft - Foto e idee per arredare
Filtra anche per:
Budget
Ordina per:Popolari oggi
101 - 120 di 395 foto
1 di 3
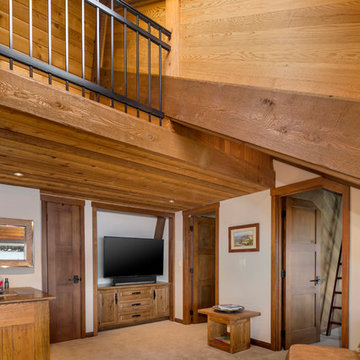
Andrew O'Neill, Clarity Northwest (Seattle)
Idee per un soggiorno stile rurale di medie dimensioni e stile loft con pareti beige, moquette e parete attrezzata
Idee per un soggiorno stile rurale di medie dimensioni e stile loft con pareti beige, moquette e parete attrezzata
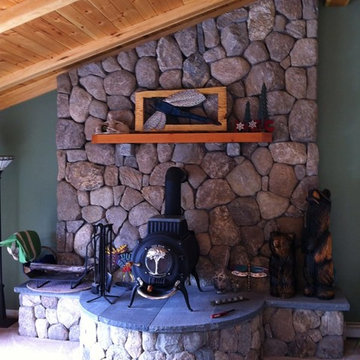
This gorgeous rustic inspired cobblestone fireplace is made Coastline natural thin stone veneer from the Quarry Mill. Coastline is a natural New England cobblestone. The pieces of natural stone veneer come in various colors, shapes and sizes. Coastline has a weathered and naturally rough texture with mainly earth tones. This thin stone veneer is a great fit on lake houses or coastal homes. Stones of this style can also be referred to as boulders or round side out stone. Coastline is unique because it is not a quarried stone by rather a natural fieldstone. Cobblestones can be used for both interior and exterior applications and are well suited for both large and small projects. For masons who are comfortable with and have experience installing cobblestones, they typically go quickly and have a medium to low installation cost.
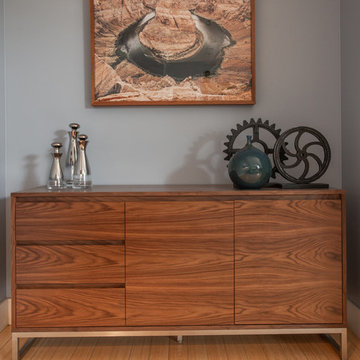
An exciting downtown Denver condo facelift! We wanted this luxury home to ring true to this client's design personality; a mix of contemporary and industrial styles. Cool grays, soft whites, accent metals, and luscious greenery were used to capture this unique look. The home boasts a sense of simplicity, featuring tailored furnishings and a curated collection of artwork and decor. The minimal amount of "stuff" gives the interior a refined feel throughout.
Designed by Denver’s MARGARITA BRAVO who also serves Cherry Hills Village, Englewood, Greenwood Village, and Bow Mar, Colorado.
For more about MARGARITA BRAVO, click here: https://www.margaritabravo.com/
To learn more about this project, click here: https://www.margaritabravo.com/portfolio/downtown-townhouse/
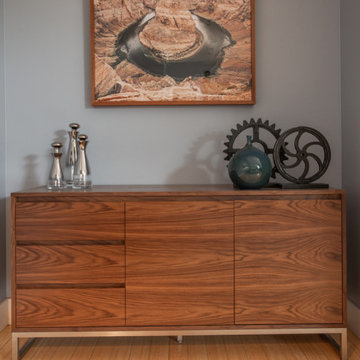
As a busy entrepreneur living in Miami, our client wanted to have his place decorated to reflect his lifestyle. We chose to have a mix of contemporary style with industrial touches to best accommodate his tastes and personality. The place turned out to be sophisticated, stylish, and functional with our client pleased and ready to enjoy it for years to come.
---
Project designed by Miami interior designer Margarita Bravo. She serves Miami as well as surrounding areas such as Coconut Grove, Key Biscayne, Miami Beach, North Miami Beach, and Hallandale Beach.
For more about MARGARITA BRAVO, click here: https://www.margaritabravo.com/
To learn more about this project, click here: https://www.margaritabravo.com/portfolio/downtown-townhouse/
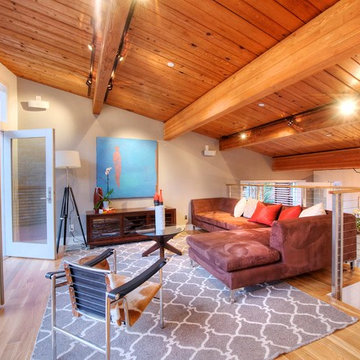
Presenting a mid-century modern home in Mill Valley with simple yet dramatic architectural features located at 523 Brookline Avenue Mill Valley CA.
Perched above a very quiet spot at the end of a cul de sac, this brand new and visually interesting home boasts panoramic degree views of Tam Valley. With impeccable attention to detail, the contemporary design has an inviting vaulted entry opening up into the living and dining areas with high exposed wood ceilings. Wonderful natural light floods the rooms. Perfectly integrating the wooded surroundings, this comfortable and high tech home features four new outdoor decks off the kitchen, yard, living/dining rooms, and the master bedroom. Wonderful natural light floods the rooms. The living room, dining room and kitchen are all integrated with sleek design finishes including contemporary cable railing, interesting and repeated architectural detailing and matte finished hardwood flooring all with expansive views.
This home reflects a refined taste and a sense of style that is noted in the careful orientation of the roof line, the windows and the outdoor living areas. The designer, Charles Stewart Architects, has created an experience, not just a home. Perfectly integrating the wooded surroundings, this comfortable and high tech home features four new outdoor decks off the kitchen, yard, living/dining rooms, and the master bedroom. The master bathroom includes a large shower and a soaking tub. State of the art appliances (Bosch, Samsung, LG) and high tech detecting systems guarantee safety and privacy. The home features Nest operating systems including heating system control and smoke/heat detection systems plus controls for garage doors and all accessible via your smart phone for programming and monitoring.
With an award winning school district, an excellent pre-school (Kumara), the Tamalpais Community Center, a new Good Earth grocery store coming soon to the neighborhood and easy access to the recently renovated Eastwood Park as well as to San Francisco, the location can't be beat!
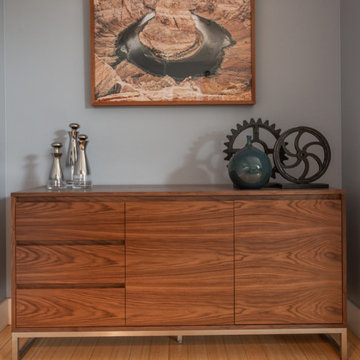
As a busy entrepreneur living in Montecito, our client wanted to have his place decorated to reflect his lifestyle. We chose to have a mix of contemporary style with industrial touches to best accommodate his tastes and personality. The place turned out to be sophisticated, stylish, and functional with our client pleased and ready to enjoy it for years to come.
---
Project designed by Montecito interior designer Margarita Bravo. She serves Montecito as well as surrounding areas such as Hope Ranch, Summerland, Santa Barbara, Isla Vista, Mission Canyon, Carpinteria, Goleta, Ojai, Los Olivos, and Solvang.
For more about MARGARITA BRAVO, click here: https://www.margaritabravo.com/
To learn more about this project, click here: https://www.margaritabravo.com/portfolio/downtown-townhouse/
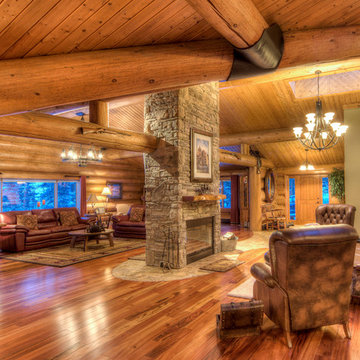
Welcome to a world class horse facility in the county of Lacombe situated on 160 Acres just one hour south of Edmonton. This stunning riding facility with a 24inch larch log home boasting just under 9000 square feet of living quarters. All custom appointed and designed, this upscale log home has been transformed to an amazing rancher features 5 bedrooms, 4 washrooms, vaulted ceiling, this open concept design features a grand fireplace with a rocked wall. The amazing indoor 140 x 350 riding arena, one of only 2 in Alberta of this size. The arena was constructed in 2009 and features a complete rehab therapy centre supported with performance solarium, equine water treadmill, equine therapy spa. The additional attached 30x320 attached open face leantoo with day pens and a 30x320 attached stable area with pens built with soft floors and with water bowls in each stall. The building is complete with lounge, tack room, laundry area..this is truly one of a kind facility and is a must see.
4,897 Sq Feet Above Ground
3 Bedrooms, 4 Bath
Bungalow, Built in 1982
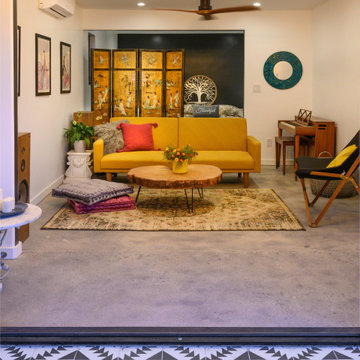
Atwater, CA - Complete Accessory Dwelling Unit Build
Living Room; Cement tile flooring with recessed lighting, ceiling fan, suspended air conditioning unit. Decorated with a dressing screen, sofa/couch, wood/tree table, artwork and electric organ for family fun.
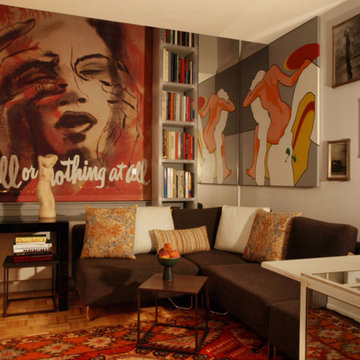
_Photograph by Kim Schmidt_
This is a night shot of the living room seen in the previous photograph. As you can see, with the lack of light the shade has lost its translucency and it becomes almost like another painting in the room.
The throw pillows on the "Lotus Sofa" by Soft Line are handmade with wooden beads. Their design keep the theme introduced with the Moroccan carpets throughout the room.
Using a mirrored column in the far corner of the room tricked the viewers into thinking that the apartment expanded beyond its actual size.
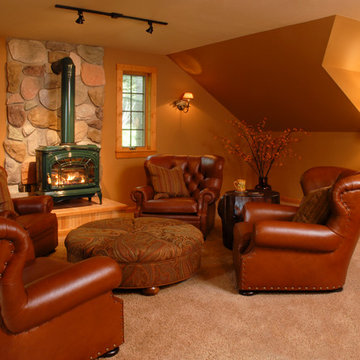
Greg Page
Esempio di un soggiorno stile rurale di medie dimensioni e stile loft con sala giochi, pareti marroni, moquette, camino classico, TV a parete e cornice del camino in pietra
Esempio di un soggiorno stile rurale di medie dimensioni e stile loft con sala giochi, pareti marroni, moquette, camino classico, TV a parete e cornice del camino in pietra
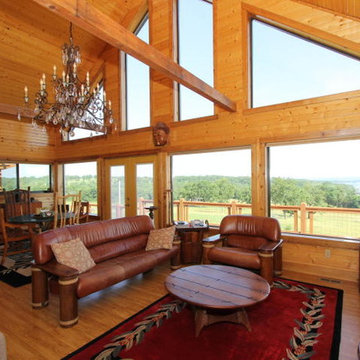
Rustic design and decor open floor plan Loann Barter
Ispirazione per un grande soggiorno rustico stile loft con TV autoportante
Ispirazione per un grande soggiorno rustico stile loft con TV autoportante
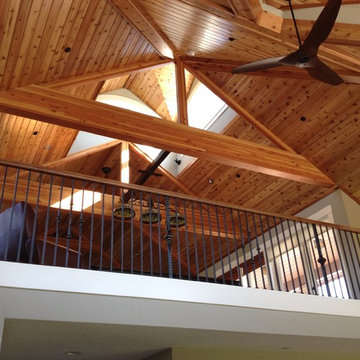
A new single family residence just outside Portland, Oregon by Integrate Architecture & Planning, p.c.
Ispirazione per un grande soggiorno country stile loft con pareti bianche, pavimento con piastrelle in ceramica e parete attrezzata
Ispirazione per un grande soggiorno country stile loft con pareti bianche, pavimento con piastrelle in ceramica e parete attrezzata
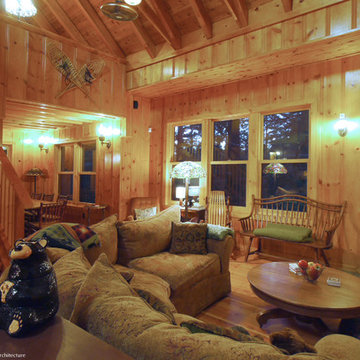
Vaulted Living Room with sleeping loft above.
Image: Ellis A. Schoichet AIA
Foto di un piccolo soggiorno stile rurale stile loft con pareti marroni, pavimento in legno massello medio, stufa a legna e pavimento marrone
Foto di un piccolo soggiorno stile rurale stile loft con pareti marroni, pavimento in legno massello medio, stufa a legna e pavimento marrone
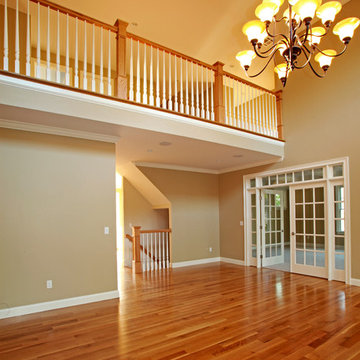
Rick O'Brien
Foto di un grande soggiorno chic stile loft con pareti gialle e parquet chiaro
Foto di un grande soggiorno chic stile loft con pareti gialle e parquet chiaro
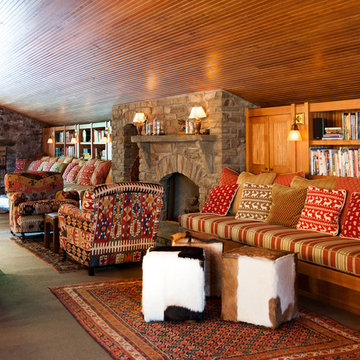
Immagine di un soggiorno rustico di medie dimensioni e stile loft con libreria, camino classico e cornice del camino in pietra
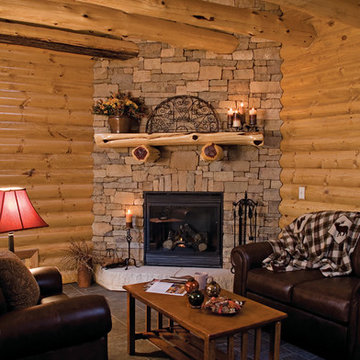
Esempio di un grande soggiorno stile rurale stile loft con pavimento con piastrelle in ceramica, camino ad angolo, cornice del camino in pietra e nessuna TV
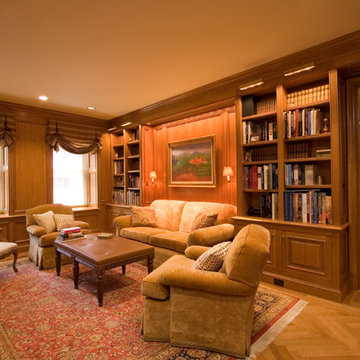
Living in a three bedroom, two bathroom apartment with a tiny, oddly shaped but typical New York City kitchen on the very fashionable Upper East Side was great, but with a growing family, and the social gatherings they enjoy hosting, space was becoming an issue. When the adjacent apartment became available, it was clear that the, “if only this apartment were bigger dream” was coming true. The two apartments were joined. The newly acquired spaces were developed for their more public living spaces and the original apartment was renovated into more gracious bedrooms each with its own private bath area and a Master suite complete with fireplace and this more casual family room.
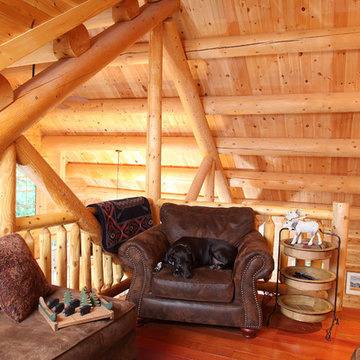
home by: Katahdin Cedar Log Homes
photos by: F & E Schmidt Photography
Ispirazione per un piccolo soggiorno rustico stile loft con pavimento in legno massello medio
Ispirazione per un piccolo soggiorno rustico stile loft con pavimento in legno massello medio
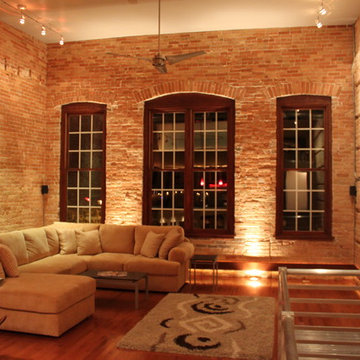
Loft 14 Design
Esempio di un piccolo soggiorno moderno stile loft con pavimento in legno massello medio
Esempio di un piccolo soggiorno moderno stile loft con pavimento in legno massello medio
Soggiorni color legno stile loft - Foto e idee per arredare
6
