Soggiorni color legno con TV a parete - Foto e idee per arredare
Filtra anche per:
Budget
Ordina per:Popolari oggi
61 - 80 di 1.007 foto
1 di 3
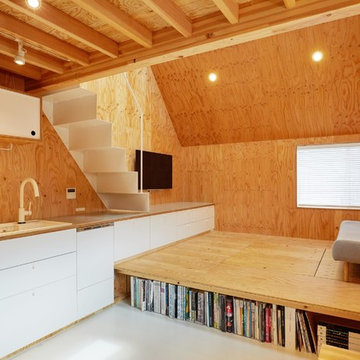
CLIENT // M
PROJECT TYPE // CONSTRUCTION
LOCATION // HATSUDAI, SHIBUYA-KU, TOKYO, JAPAN
FACILITY // RESIDENCE
GROSS CONSTRUCTION AREA // 71sqm
CONSTRUCTION AREA // 25sqm
RANK // 2 STORY
STRUCTURE // TIMBER FRAME STRUCTURE
PROJECT TEAM // TOMOKO SASAKI
STRUCTURAL ENGINEER // Tetsuya Tanaka Structural Engineers
CONSTRUCTOR // FUJI SOLAR HOUSE
YEAR // 2019
PHOTOGRAPHS // akihideMISHIMA

This custom home built in Hershey, PA received the 2010 Custom Home of the Year Award from the Home Builders Association of Metropolitan Harrisburg. An upscale home perfect for a family features an open floor plan, three-story living, large outdoor living area with a pool and spa, and many custom details that make this home unique.
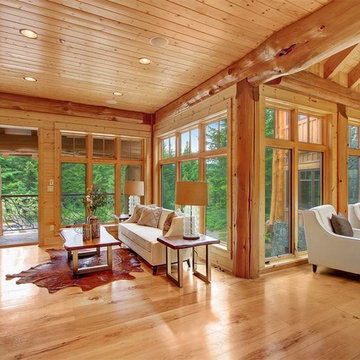
This side of the living room features a wall mounted TV above the fireplace and views of the hot tub and pool.
Idee per un soggiorno rustico di medie dimensioni e aperto con sala formale, pareti marroni, parquet chiaro, camino bifacciale, cornice del camino in pietra e TV a parete
Idee per un soggiorno rustico di medie dimensioni e aperto con sala formale, pareti marroni, parquet chiaro, camino bifacciale, cornice del camino in pietra e TV a parete

Aménagement d'une bibliothèque sur mesure dans la pièce principale.
photo@Karine Perez
http://www.karineperez.com
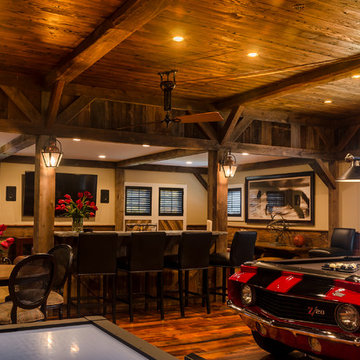
The addition to the rear of the barn provides an upstairs entertainment area.
Photo by: Daniel Contelmo Jr.
Immagine di un grande soggiorno stile rurale aperto con angolo bar, pareti beige, pavimento in legno massello medio, camino classico, cornice del camino in pietra e TV a parete
Immagine di un grande soggiorno stile rurale aperto con angolo bar, pareti beige, pavimento in legno massello medio, camino classico, cornice del camino in pietra e TV a parete
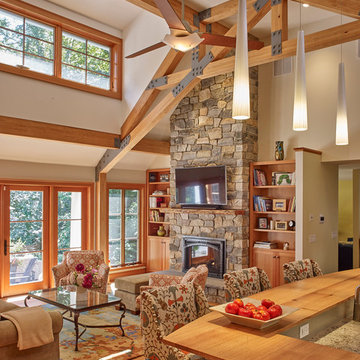
Ned Gray
Esempio di un soggiorno classico aperto con parquet chiaro, pareti beige, camino classico, cornice del camino in pietra e TV a parete
Esempio di un soggiorno classico aperto con parquet chiaro, pareti beige, camino classico, cornice del camino in pietra e TV a parete
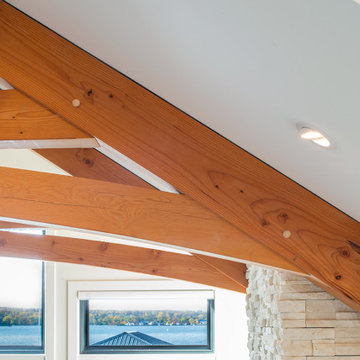
A light and bright space with Douglas fir timber trusses and mosaic stone fireplace surround.
Ispirazione per un soggiorno stile marinaro di medie dimensioni e aperto con pareti bianche, parquet scuro, camino classico, cornice del camino in pietra, TV a parete, pavimento marrone e soffitto a volta
Ispirazione per un soggiorno stile marinaro di medie dimensioni e aperto con pareti bianche, parquet scuro, camino classico, cornice del camino in pietra, TV a parete, pavimento marrone e soffitto a volta
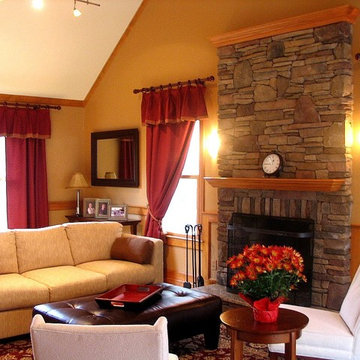
Cold, stark and uninviting were some of the words the client used to describe her living room. She wanted a space that was warm and inviting. The new design achieved creating that kind of space where you’d want to linger. The changes created a stunning place with a new fireplace façade and architectural details that are now the highlight of the room. The new color scheme and furniture are just some of the elements that make this a space that my client loves.
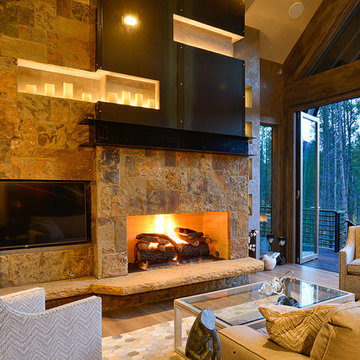
Idee per un grande soggiorno stile rurale aperto con pareti beige, pavimento in legno massello medio, camino classico, cornice del camino in pietra, TV a parete e pavimento marrone
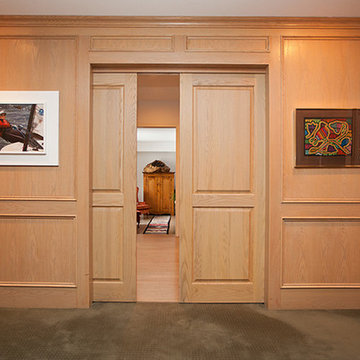
These pocket doors close to create an isolated media room or left open, keep the floor plan flowing from the entrance throughout the home.
-Burlington, Ontario
Pocket Door Kit: Type C Double Crowderframe
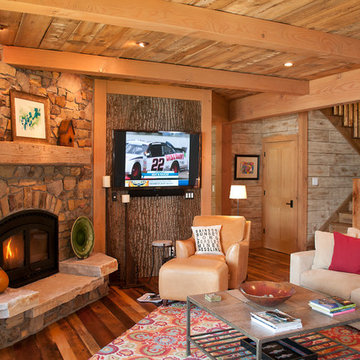
Sanderson Photography, Inc.
Immagine di un soggiorno stile rurale con pavimento in legno massello medio, camino ad angolo e TV a parete
Immagine di un soggiorno stile rurale con pavimento in legno massello medio, camino ad angolo e TV a parete
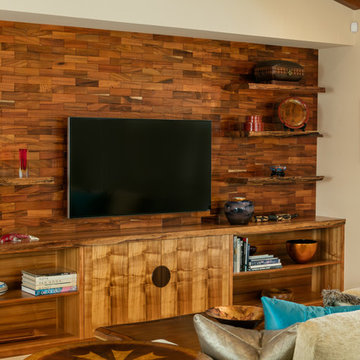
Immagine di un soggiorno tropicale chiuso con pareti beige, nessun camino e TV a parete

Grande étagère bibliothèque bleu canard contemporaine faite sur mesure. Grand salon ouvert et cosy dans un duplex réaménagé
Immagine di un grande soggiorno minimal aperto con libreria, pareti blu, TV a parete e pavimento beige
Immagine di un grande soggiorno minimal aperto con libreria, pareti blu, TV a parete e pavimento beige

Immagine di un soggiorno tradizionale di medie dimensioni e aperto con pareti beige, camino classico, TV a parete, pavimento marrone, soffitto a volta, pavimento in legno massello medio e cornice del camino in intonaco
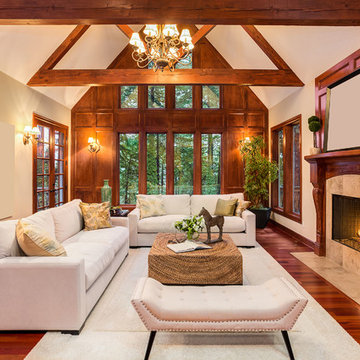
Aayers floors Home Collection Original is a sliced and smooth finished Engineered Brazilian Cherry with maintenance-free. Featuring natural reddish-brown tons and hues. Exotic warm cherry grain and authentic texture on the surface bring the world into your home with tempting rare exotics species from around the globe. Brazilian Cherry is a very sturdy and resilient hardwood with a higher ranting on the Janka Hardness Scale. Exotics uniqueless design in one of the toughest engineered flooring makes it a great choice for any high-traffic area.
Feel free to reach out with any questions you have about our Brazilian Cherry Flooring. We would be happy to answer them for you.
Specifications
Collection: Aayers Home Collection
Species: Brazilian Cherry
Finish: Polyurethane with Aluminum Oxide Finish
Texture: Smooth Finish
Edge: Micro Bevel
Profile: 1/2" Tongue & Groove / End Matched
Width: 5"
Length: Up to 6'
Structure: Cross Board Engineered
Certification: FSC, CARB, Lacey
Installation: Glue, Nail Down, Float
DISCLAIMER: Wood Floors are a natural product and variations in color, grain structure and character can be expected from board to board, specifically in the color variation, course grain, and knots. Images are provided to assist our customers in making a flooring choice. They represent color, grain and other related characteristics within a given wood type. Color in these images may vary from the actual wood due to the translation and reproduction limitations of photo reproduction, website resolution and individual monitors color and resolution settings. Color, grain, and character appearance will vary from these images due to the specific conditions of the areas in which installation occurs as well as the variation inherent in a natural product.
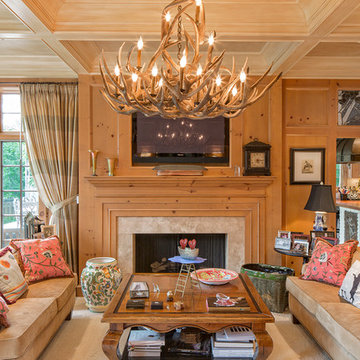
Ispirazione per un ampio soggiorno stile rurale chiuso con sala formale, camino classico, TV a parete, pareti marroni, moquette, cornice del camino in pietra e pavimento beige
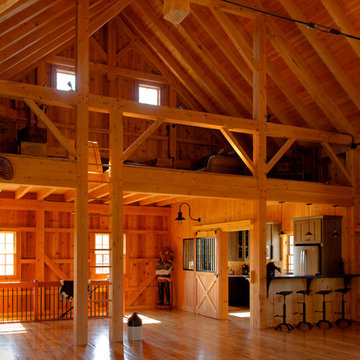
Foto di un soggiorno country di medie dimensioni e aperto con cornice del camino in pietra, TV a parete, camino classico e pavimento marrone
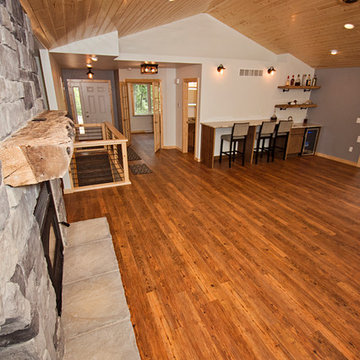
Right down the road from Klover House near High Falls in Crivitz, WI sits another DW3 masterpiece. Let's give a warm welcome to the Murawski House. This home is rustic elegance. The perfect marriage between modern decor and Up North charm. Please, take a look around and let us know if you have any questions. Thank you, Murawski Family. It was a pleasure.
Photo credit: Kim Hanson Photography, Art and Design Cabinetry: Atwood Cabinetry Special thanks to the following businesses who also made this dream home a reality: Maiden LAKE Plumbing LLC Kempka Excavating Mertens Electric, LLC A&M Heating, Cooling and Fireplace Sales

In order to make the ceiling higher (original ceilings in this remodel were only 8' tall), we introduced new trusses and created a gently curved vaulted ceiling. Vary cozy.
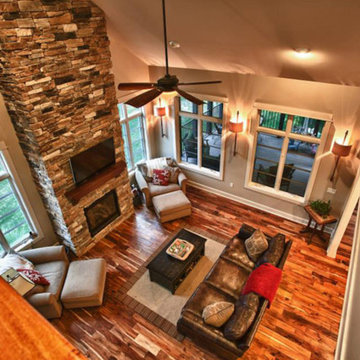
Ispirazione per un soggiorno american style aperto con pareti beige, pavimento in legno massello medio, camino classico, cornice del camino in pietra e TV a parete
Soggiorni color legno con TV a parete - Foto e idee per arredare
4