Soggiorni color legno con TV a parete - Foto e idee per arredare
Filtra anche per:
Budget
Ordina per:Popolari oggi
161 - 180 di 1.007 foto
1 di 3
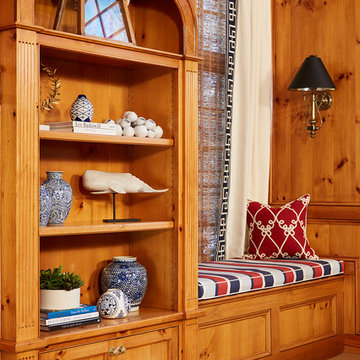
Alyssa Lee Photography
Foto di un grande soggiorno classico con moquette, camino classico, cornice del camino in pietra, TV a parete e pavimento beige
Foto di un grande soggiorno classico con moquette, camino classico, cornice del camino in pietra, TV a parete e pavimento beige
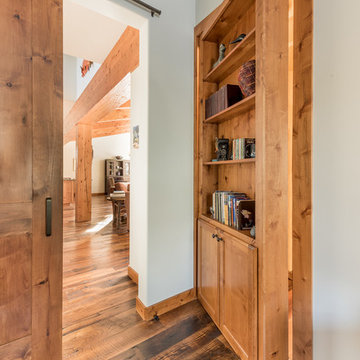
Draper White
Immagine di un soggiorno chic di medie dimensioni e chiuso con pareti bianche, pavimento in legno massello medio, TV a parete, libreria, nessun camino e pavimento marrone
Immagine di un soggiorno chic di medie dimensioni e chiuso con pareti bianche, pavimento in legno massello medio, TV a parete, libreria, nessun camino e pavimento marrone
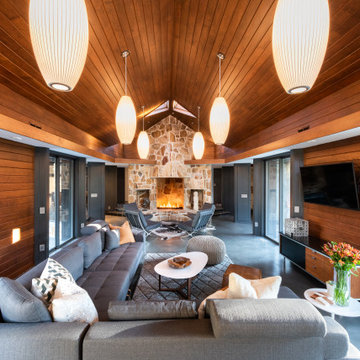
Foto di un soggiorno moderno di medie dimensioni e aperto con pareti marroni, pavimento in cemento, camino classico, cornice del camino in pietra, TV a parete, pavimento grigio, soffitto in legno e pareti in legno
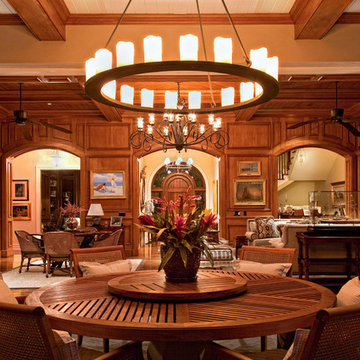
Ron Rosenzweig
Ispirazione per un grande soggiorno tropicale aperto con angolo bar, pareti marroni, pavimento in legno massello medio e TV a parete
Ispirazione per un grande soggiorno tropicale aperto con angolo bar, pareti marroni, pavimento in legno massello medio e TV a parete

Ispirazione per un soggiorno design con pareti grigie, parquet chiaro, TV a parete e pavimento beige
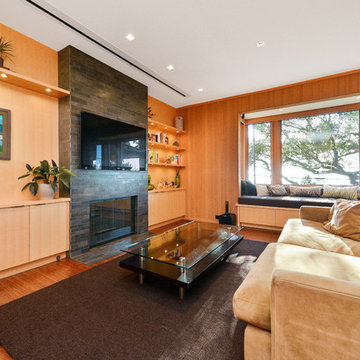
Foto di un grande soggiorno contemporaneo aperto con pavimento in legno massello medio, camino classico, cornice del camino in pietra e TV a parete
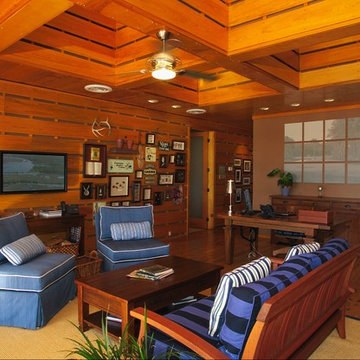
Immagine di un soggiorno tropicale con TV a parete e tappeto
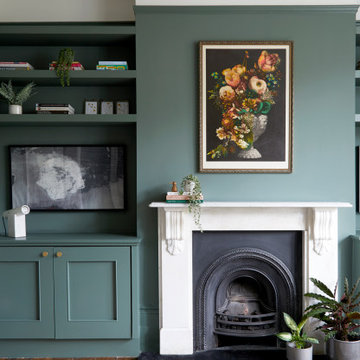
Ispirazione per un grande soggiorno minimalista chiuso con sala formale, pareti verdi, pavimento in legno massello medio, camino classico, cornice del camino in pietra, TV a parete e pavimento marrone
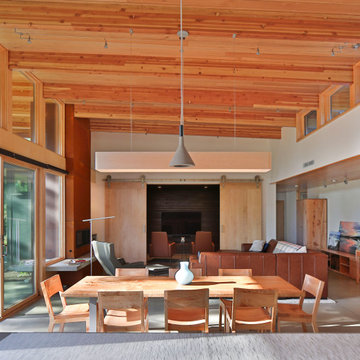
Esempio di un soggiorno minimalista di medie dimensioni e aperto con sala della musica, pareti bianche, pavimento in cemento, camino lineare Ribbon, cornice del camino in metallo, TV a parete e pavimento grigio

In this new working ranch home we used rustic pine siding stained and glazed for old time warmth. The hand built handscraped walnut cabinet houses all the A.V equipment. Walnut burl inside the paneling. Walnut cabinet made from local trees. Handmade wrought iron lighting, handknotted wool rug, antiqued and distressed all new custom made furniture. Large distressed exposed beams with custom made metal straps.
This rustic working walnut ranch in the mountains features natural wood beams, real stone fireplaces with wrought iron screen doors, antiques made into furniture pieces, and a tree trunk bed. All wrought iron lighting, hand scraped wood cabinets, exposed trusses and wood ceilings give this ranch house a warm, comfortable feel. The powder room shows a wrap around mosaic wainscot of local wildflowers in marble mosaics, the master bath has natural reed and heron tile, reflecting the outdoors right out the windows of this beautiful craftman type home. The kitchen is designed around a custom hand hammered copper hood, and the family room's large TV is hidden behind a roll up painting. Since this is a working farm, their is a fruit room, a small kitchen especially for cleaning the fruit, with an extra thick piece of eucalyptus for the counter top.
Project Location: Santa Barbara, California. Project designed by Maraya Interior Design. From their beautiful resort town of Ojai, they serve clients in Montecito, Hope Ranch, Malibu, Westlake and Calabasas, across the tri-county areas of Santa Barbara, Ventura and Los Angeles, south to Hidden Hills- north through Solvang and more.
Project Location: Santa Barbara, California. Project designed by Maraya Interior Design. From their beautiful resort town of Ojai, they serve clients in Montecito, Hope Ranch, Malibu, Westlake and Calabasas, across the tri-county areas of Santa Barbara, Ventura and Los Angeles, south to Hidden Hills- north through Solvang and more.
Peter Malinowski Photographer
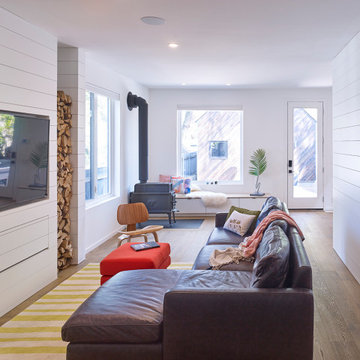
Foto di un piccolo soggiorno country aperto con pareti bianche, pavimento in legno massello medio, stufa a legna, cornice del camino in metallo, pavimento marrone e TV a parete
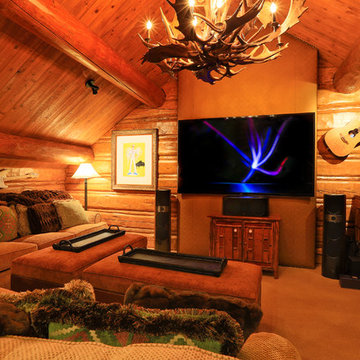
This Media Room is set up with an 85" 4K TV and Focal surround sound speakers & subwoofer. Control the room from the iPad & keep it charged in the docking station.

Echo Park, CA - Complete Accessory Dwelling Unit Build; Great Room
Cement tiled flooring, clear glass windows, doors, cabinets, recessed lighting, staircase, catwalk, Kitchen island, Kitchen appliances and matching coffee tables.
Please follow the following link in order to see the published article in Dwell Magazine.
https://www.dwell.com/article/backyard-cottage-adu-los-angeles-dac353a2
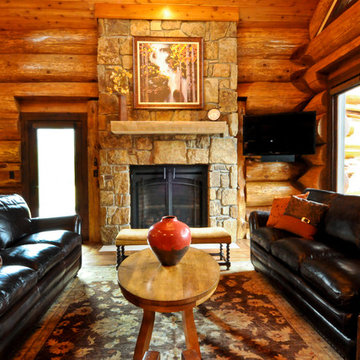
Large diameter Western Red Cedar logs from Pioneer Log Homes of B.C. built by Brian L. Wray in the Colorado Rockies. 4500 square feet of living space with 4 bedrooms, 3.5 baths and large common areas, decks, and outdoor living space make it perfect to enjoy the outdoors then get cozy next to the fireplace and the warmth of the logs.
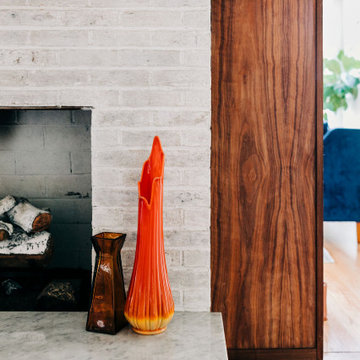
Esempio di un soggiorno minimalista di medie dimensioni e aperto con pareti bianche, parquet chiaro, camino classico, cornice del camino in mattoni, TV a parete, pavimento marrone e soffitto a volta
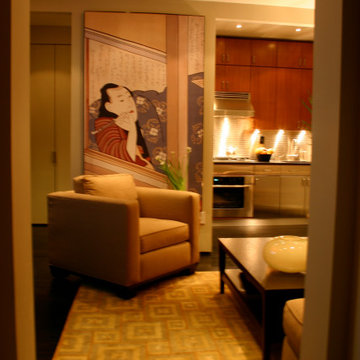
low furniture evokes space and height, clean lines and tonal palette expands space
Idee per un piccolo soggiorno minimalista aperto con pareti grigie, parquet scuro, TV a parete e pavimento nero
Idee per un piccolo soggiorno minimalista aperto con pareti grigie, parquet scuro, TV a parete e pavimento nero

Idee per un grande soggiorno country chiuso con angolo bar, pareti marroni, pavimento in cemento, nessun camino, TV a parete, pavimento grigio, soffitto a volta e pareti in legno
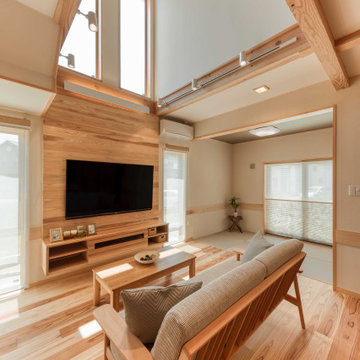
Esempio di un grande soggiorno aperto con pareti marroni, parquet chiaro, TV a parete, pavimento marrone, soffitto in carta da parati e carta da parati
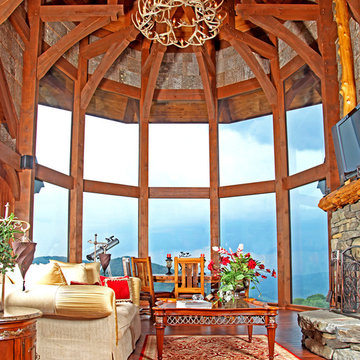
This elegant timber frame home designed by MossCreek features a three story wall of glass that frames long range mountain views. With both rustic and elegant features, this home is perfect for relaxed mountain living and formal entertaining. Photo by Erwin Loveland

Евгения Петрова
Esempio di un soggiorno industriale aperto con pareti multicolore, parquet scuro e TV a parete
Esempio di un soggiorno industriale aperto con pareti multicolore, parquet scuro e TV a parete
Soggiorni color legno con TV a parete - Foto e idee per arredare
9