Soggiorni color legno con TV a parete - Foto e idee per arredare
Filtra anche per:
Budget
Ordina per:Popolari oggi
41 - 60 di 1.007 foto
1 di 3
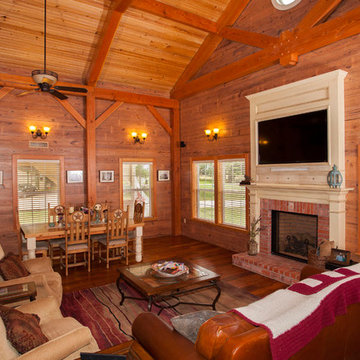
Esempio di un soggiorno rustico di medie dimensioni e aperto con pareti marroni, pavimento in legno massello medio, camino classico, cornice del camino in mattoni e TV a parete

Idee per un soggiorno minimal aperto con pareti bianche, pavimento in legno massello medio, nessun camino, TV a parete e travi a vista
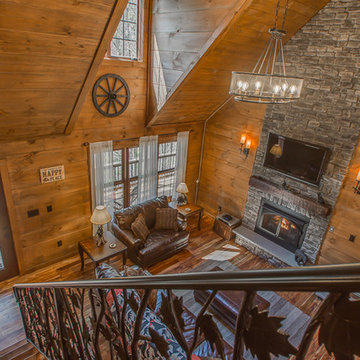
Immagine di un grande soggiorno stile rurale aperto con pareti marroni, pavimento in legno massello medio, camino classico, cornice del camino in pietra, TV a parete e pavimento marrone

Immagine di un grande soggiorno rustico aperto con pareti beige, pavimento in legno massello medio, camino classico, TV a parete e cornice del camino in pietra
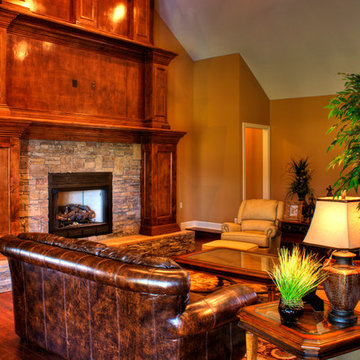
Tall, stained wood fireplace with stone surround.
Immagine di un soggiorno stile americano aperto con sala formale, TV a parete, pareti marroni, pavimento in legno massello medio, camino classico e cornice del camino in pietra
Immagine di un soggiorno stile americano aperto con sala formale, TV a parete, pareti marroni, pavimento in legno massello medio, camino classico e cornice del camino in pietra

Ispirazione per un soggiorno american style di medie dimensioni e chiuso con sala giochi, pareti grigie, parquet scuro, TV a parete, pavimento marrone, travi a vista e soffitto a volta
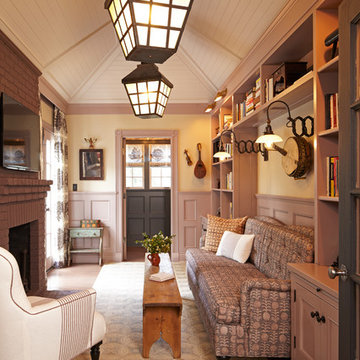
Ispirazione per un soggiorno classico di medie dimensioni e chiuso con pareti beige, camino classico, cornice del camino in mattoni, libreria, pavimento in legno massello medio e TV a parete

This new modern house is located in a meadow in Lenox MA. The house is designed as a series of linked pavilions to connect the house to the nature and to provide the maximum daylight in each room. The center focus of the home is the largest pavilion containing the living/dining/kitchen, with the guest pavilion to the south and the master bedroom and screen porch pavilions to the west. While the roof line appears flat from the exterior, the roofs of each pavilion have a pronounced slope inward and to the north, a sort of funnel shape. This design allows rain water to channel via a scupper to cisterns located on the north side of the house. Steel beams, Douglas fir rafters and purlins are exposed in the living/dining/kitchen pavilion.
Photo by: Nat Rea Photography
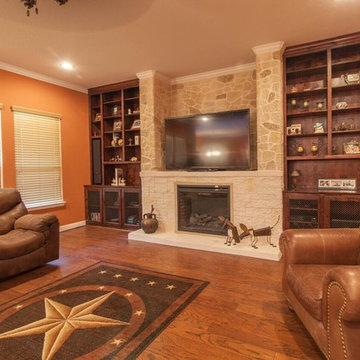
Foto di un soggiorno stile rurale di medie dimensioni e chiuso con pavimento in legno massello medio, camino classico e TV a parete
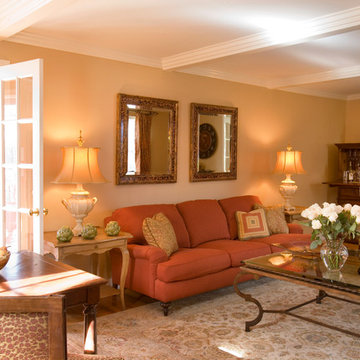
A Traditional living room with high quality items never goes out of favor.
Idee per un soggiorno classico di medie dimensioni e chiuso con sala formale, pareti beige, pavimento in legno massello medio, camino classico, cornice del camino in legno e TV a parete
Idee per un soggiorno classico di medie dimensioni e chiuso con sala formale, pareti beige, pavimento in legno massello medio, camino classico, cornice del camino in legno e TV a parete
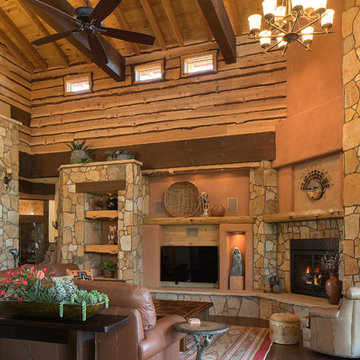
Ian Whitehead
Immagine di un grande soggiorno stile americano aperto con sala formale, pareti arancioni, parquet chiaro, cornice del camino in pietra, TV a parete e camino classico
Immagine di un grande soggiorno stile americano aperto con sala formale, pareti arancioni, parquet chiaro, cornice del camino in pietra, TV a parete e camino classico

Ispirazione per un grande soggiorno minimal aperto con pareti bianche, parquet chiaro, camino classico, cornice del camino in metallo, TV a parete e pavimento beige

A cozy family room with wallpaper on the ceiling and walls. An inviting space that is comfortable and inviting with biophilic colors.
Foto di un soggiorno tradizionale di medie dimensioni e chiuso con pareti verdi, pavimento in legno massello medio, camino classico, cornice del camino in pietra, TV a parete, pavimento beige, soffitto in carta da parati e carta da parati
Foto di un soggiorno tradizionale di medie dimensioni e chiuso con pareti verdi, pavimento in legno massello medio, camino classico, cornice del camino in pietra, TV a parete, pavimento beige, soffitto in carta da parati e carta da parati
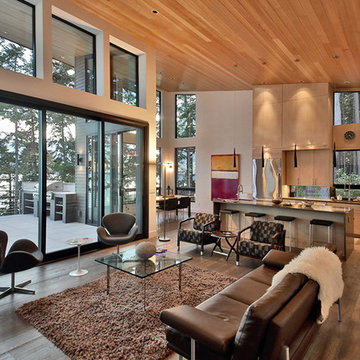
Esempio di un grande soggiorno minimalista aperto con pareti bianche, pavimento in legno massello medio, camino lineare Ribbon, cornice del camino in pietra, TV a parete e pavimento marrone

In this gorgeous Carmel residence, the primary objective for the great room was to achieve a more luminous and airy ambiance by eliminating the prevalent brown tones and refinishing the floors to a natural shade.
The kitchen underwent a stunning transformation, featuring white cabinets with stylish navy accents. The overly intricate hood was replaced with a striking two-tone metal hood, complemented by a marble backsplash that created an enchanting focal point. The two islands were redesigned to incorporate a new shape, offering ample seating to accommodate their large family.
In the butler's pantry, floating wood shelves were installed to add visual interest, along with a beverage refrigerator. The kitchen nook was transformed into a cozy booth-like atmosphere, with an upholstered bench set against beautiful wainscoting as a backdrop. An oval table was introduced to add a touch of softness.
To maintain a cohesive design throughout the home, the living room carried the blue and wood accents, incorporating them into the choice of fabrics, tiles, and shelving. The hall bath, foyer, and dining room were all refreshed to create a seamless flow and harmonious transition between each space.
---Project completed by Wendy Langston's Everything Home interior design firm, which serves Carmel, Zionsville, Fishers, Westfield, Noblesville, and Indianapolis.
For more about Everything Home, see here: https://everythinghomedesigns.com/
To learn more about this project, see here:
https://everythinghomedesigns.com/portfolio/carmel-indiana-home-redesign-remodeling
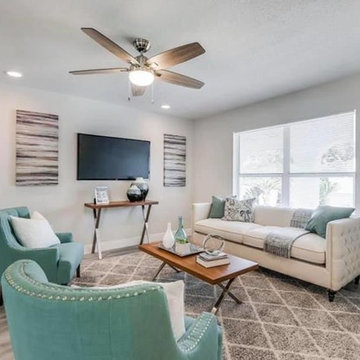
Idee per un soggiorno chic con pareti bianche, TV a parete e pavimento multicolore
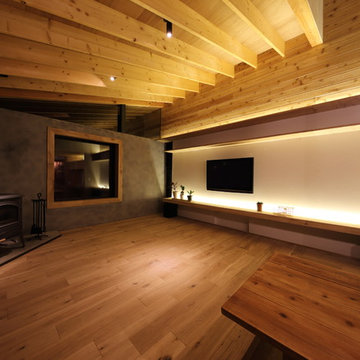
Idee per un soggiorno minimal aperto con pareti bianche, pavimento in legno massello medio, stufa a legna, cornice del camino in metallo e TV a parete
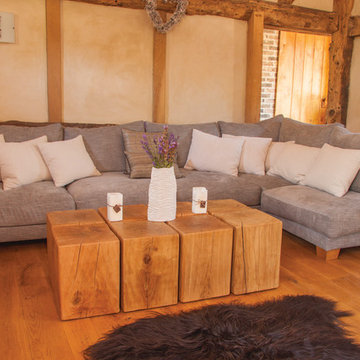
This beautifully set up sitting area in a converted barn uses contemporary rustic oak furniture, silk, wool and sheepskin accessories to create the ultimate family comfort zone.
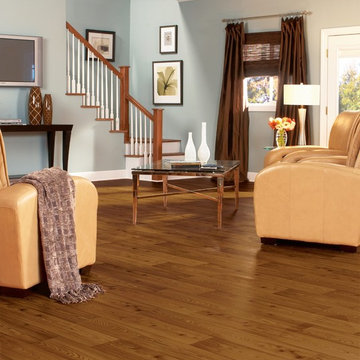
Ispirazione per un soggiorno minimal di medie dimensioni e chiuso con pareti blu, pavimento in vinile, nessun camino, TV a parete e pavimento marrone
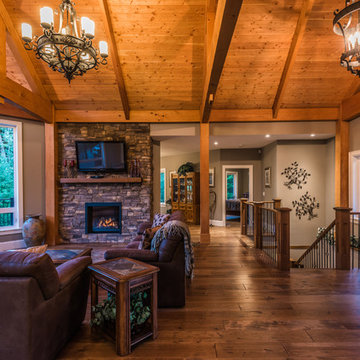
The great room has a great rustic in-the-woods feel, with spectacular timber frame beams, an a-frame open concept, and a focus on natural elements and materials throughout the home. . The end result is a true “cabin in the woods” experience.
Artez photography
Soggiorni color legno con TV a parete - Foto e idee per arredare
3