Soggiorni classici - Foto e idee per arredare
Filtra anche per:
Budget
Ordina per:Popolari oggi
121 - 140 di 116.442 foto
1 di 3

In the divide between the kitchen and family room, we built storage into the buffet. We applied moulding to the columns for an updated and clean look.
Sleek and contemporary, this beautiful home is located in Villanova, PA. Blue, white and gold are the palette of this transitional design. With custom touches and an emphasis on flow and an open floor plan, the renovation included the kitchen, family room, butler’s pantry, mudroom, two powder rooms and floors.
Rudloff Custom Builders has won Best of Houzz for Customer Service in 2014, 2015 2016, 2017 and 2019. We also were voted Best of Design in 2016, 2017, 2018, 2019 which only 2% of professionals receive. Rudloff Custom Builders has been featured on Houzz in their Kitchen of the Week, What to Know About Using Reclaimed Wood in the Kitchen as well as included in their Bathroom WorkBook article. We are a full service, certified remodeling company that covers all of the Philadelphia suburban area. This business, like most others, developed from a friendship of young entrepreneurs who wanted to make a difference in their clients’ lives, one household at a time. This relationship between partners is much more than a friendship. Edward and Stephen Rudloff are brothers who have renovated and built custom homes together paying close attention to detail. They are carpenters by trade and understand concept and execution. Rudloff Custom Builders will provide services for you with the highest level of professionalism, quality, detail, punctuality and craftsmanship, every step of the way along our journey together.
Specializing in residential construction allows us to connect with our clients early in the design phase to ensure that every detail is captured as you imagined. One stop shopping is essentially what you will receive with Rudloff Custom Builders from design of your project to the construction of your dreams, executed by on-site project managers and skilled craftsmen. Our concept: envision our client’s ideas and make them a reality. Our mission: CREATING LIFETIME RELATIONSHIPS BUILT ON TRUST AND INTEGRITY.
Photo Credit: Linda McManus Images

We are lucky to have a small window in the Juliet balcony in a second floor bedroom, which afforded these shots of the living room as seen from above. This shot gives us a chance to appreciate the overall layout of the room, and the way the large jute rug outlines the central seating area, furthered defined by the smaller Persian rug which can be appreciated through the glass coffee table. The wonderfully unusual cafe-au-lait Mushroom stools by John Derian for Cisco Home are best appreciated from this vantage, as are the pari of Lane Acclaim side tables, adding a mid-century flavor to the more traditional style of the furnishings. The smaller, corner seating areas are also seen in scale as cozy nooks to escape to for reading, or a quiet cup of tea.

Esempio di un soggiorno classico di medie dimensioni e aperto con pareti bianche, camino classico, cornice del camino piastrellata, nessuna TV e pavimento marrone

This photos shows all of the colors of the room together. Color blocked pillows are layered with floral pillows. The sunny yellow chair brightens up the primarily neutral space with large navy sectional. Hexagon marble pieces top the brass nesting tables.

Family Room with reclaimed wood beams for shelving and fireplace mantel. Performance fabrics used on all the furniture allow for a very durable and kid friendly environment.

Sparkling Views. Spacious Living. Soaring Windows. Welcome to this light-filled, special Mercer Island home.
Ispirazione per un grande soggiorno tradizionale aperto con moquette, camino classico, cornice del camino in pietra, pavimento grigio, pareti grigie e travi a vista
Ispirazione per un grande soggiorno tradizionale aperto con moquette, camino classico, cornice del camino in pietra, pavimento grigio, pareti grigie e travi a vista

Immagine di un ampio soggiorno tradizionale aperto con sala formale, pareti bianche, camino bifacciale, cornice del camino in intonaco, nessuna TV e pavimento grigio
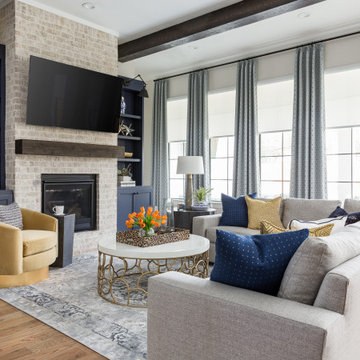
Idee per un soggiorno classico aperto con pareti bianche, pavimento in legno massello medio, camino classico, cornice del camino in mattoni, TV a parete, pavimento marrone e travi a vista

Immagine di un grande soggiorno chic aperto con pareti bianche, pavimento in legno massello medio, camino classico, cornice del camino in mattoni, TV a parete, pavimento marrone e travi a vista
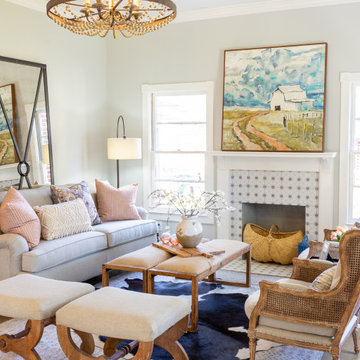
Foto di un soggiorno chic aperto con sala formale, pavimento in legno massello medio, camino classico, cornice del camino piastrellata, nessuna TV e pavimento marrone
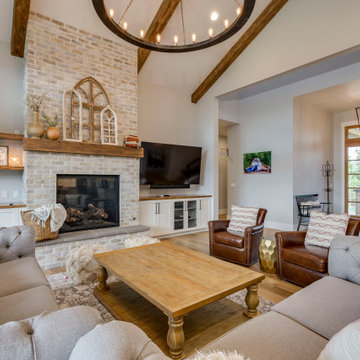
Foto di un soggiorno classico aperto con pareti bianche, pavimento in legno massello medio, camino classico, cornice del camino in mattoni, TV a parete, pavimento marrone e travi a vista

Martha O'Hara Interiors, Interior Design & Photo Styling | Troy Thies, Photography | Swan Architecture, Architect | Great Neighborhood Homes, Builder
Please Note: All “related,” “similar,” and “sponsored” products tagged or listed by Houzz are not actual products pictured. They have not been approved by Martha O’Hara Interiors nor any of the professionals credited. For info about our work: design@oharainteriors.com
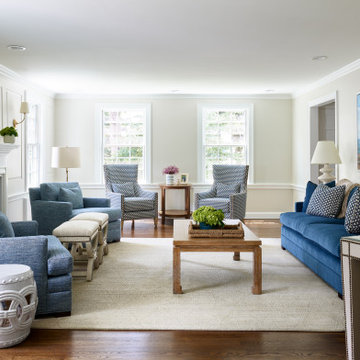
Living Room, Chestnut Hill, MA
Idee per un soggiorno chic di medie dimensioni e chiuso con pareti beige, parquet scuro, camino classico, cornice del camino in pietra, pavimento marrone e pannellatura
Idee per un soggiorno chic di medie dimensioni e chiuso con pareti beige, parquet scuro, camino classico, cornice del camino in pietra, pavimento marrone e pannellatura

Living room in a compact ski cabin
Esempio di un piccolo soggiorno classico chiuso con libreria, pareti bianche, parquet scuro, camino bifacciale, cornice del camino in pietra, TV a parete e pavimento marrone
Esempio di un piccolo soggiorno classico chiuso con libreria, pareti bianche, parquet scuro, camino bifacciale, cornice del camino in pietra, TV a parete e pavimento marrone
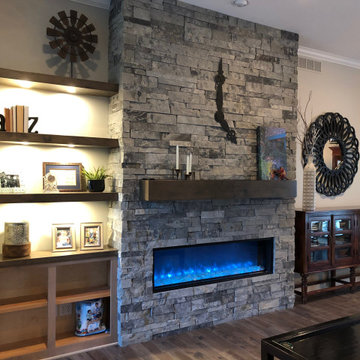
Corinthian real thin stone veneer from the Quarry Mill adds elegance and character to this interior gas fireplace. Corinthian natural stone veneer is a unique dark tone dimensional ledgestone. The individual pieces of stone have been sawn into low height strips. Corinthian has a beautiful contemporary look with crisp clean lines. The pieces range in color from light grey to soft black. Corinthian has semi-consistent textures ranging from smooth to soft and wavy. The stone can be used for applications of any size but is most common on smaller scale projects where you can see the details in each individual piece of stone. Some application ideas include fireplaces, backsplashes, interior accent walls and wine cellars.
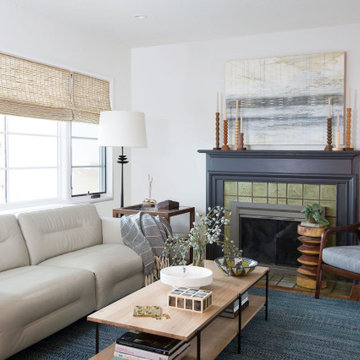
Ispirazione per un grande soggiorno classico chiuso con pareti bianche, pavimento in legno massello medio, camino classico, cornice del camino piastrellata e pavimento marrone

In the family room, a large custom carved Limestone fireplace mantel is focal at the end of the space flanked by two windows that looked out onto Rock Creek Park above a fireplace is the television. The left wing of the home is the more informal kitchen living and breakfast that's it in a parenthesized open plan these spaces rise to a ceiling height 14 feet. A simple island demises kitchen from family room. In the family room, a large custom carved Limestone fireplace mantel is focal at the end of the Family space. French casement windows are trimmed and treated like doors with transoms above tasty tails allows the windows 2 visually match the French doors at the front of the home and also continue the sense of verticality at fenestration focal points

Esempio di un grande soggiorno tradizionale chiuso con sala formale, pareti bianche, camino classico, cornice del camino piastrellata, pavimento marrone, pavimento in legno massello medio e nessuna TV
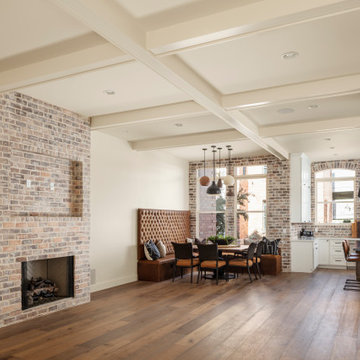
Immagine di un grande soggiorno tradizionale aperto con libreria, pareti bianche, parquet chiaro, camino lineare Ribbon, cornice del camino in mattoni, TV a parete e pavimento marrone

The bookcases and mantle are painted white. Fireplace surround is engineered stone, the bookcases have a painted wood top.
Esempio di un soggiorno chic di medie dimensioni e aperto con pareti bianche, pavimento con piastrelle in ceramica, camino classico, cornice del camino in pietra, TV a parete e pavimento grigio
Esempio di un soggiorno chic di medie dimensioni e aperto con pareti bianche, pavimento con piastrelle in ceramica, camino classico, cornice del camino in pietra, TV a parete e pavimento grigio
Soggiorni classici - Foto e idee per arredare
7