Soggiorni classici - Foto e idee per arredare
Filtra anche per:
Budget
Ordina per:Popolari oggi
41 - 60 di 116.442 foto
1 di 3

DAGR Design creates walls that reflect your design style, whether you like off center, creative design or prefer the calming feeling of this symmetrical wall. Warm up a grey space with textures like wood shelves and panel stone. Add a pop of color or pattern to create interest. image credits DAGR Design
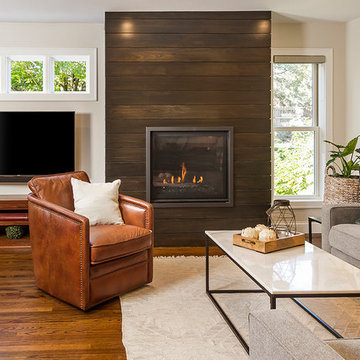
Seth Benn Photography
Foto di un soggiorno classico di medie dimensioni con pareti bianche, pavimento in legno massello medio, cornice del camino in legno, TV a parete e tappeto
Foto di un soggiorno classico di medie dimensioni con pareti bianche, pavimento in legno massello medio, cornice del camino in legno, TV a parete e tappeto

Ispirazione per un soggiorno tradizionale di medie dimensioni e chiuso con sala formale, pareti grigie, parquet scuro, camino classico, cornice del camino piastrellata, nessuna TV e pavimento marrone
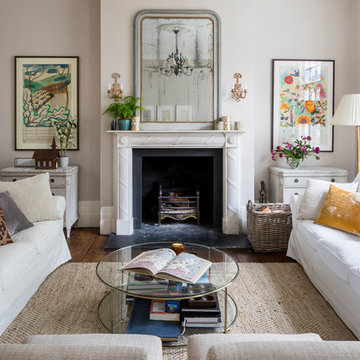
Chris Snook
Immagine di un soggiorno tradizionale con pareti grigie, cornice del camino in pietra, sala formale, pavimento in legno massello medio, camino classico, nessuna TV e pavimento marrone
Immagine di un soggiorno tradizionale con pareti grigie, cornice del camino in pietra, sala formale, pavimento in legno massello medio, camino classico, nessuna TV e pavimento marrone
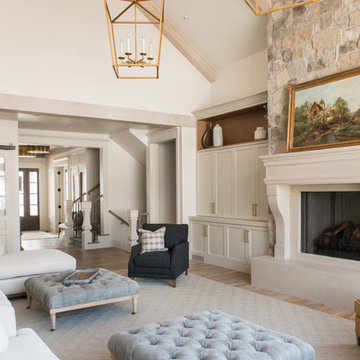
Rebecca Westover
Ispirazione per un grande soggiorno classico chiuso con sala formale, pareti bianche, parquet chiaro, camino classico, cornice del camino in pietra, nessuna TV e pavimento beige
Ispirazione per un grande soggiorno classico chiuso con sala formale, pareti bianche, parquet chiaro, camino classico, cornice del camino in pietra, nessuna TV e pavimento beige

It’s all about detail in this living room! To contrast with the tailored foundation, set through the contemporary furnishings we chose, we added color, texture, and scale through the home decor. Large display shelves beautifully showcase the client’s unique collection of books and antiques, drawing the eyes up to the accent artwork.
Durable fabrics will keep this living room looking pristine for years to come, which make cleaning and maintaining the sofa and chairs effortless and efficient.
Designed by Michelle Yorke Interiors who also serves Seattle as well as Seattle's Eastside suburbs from Mercer Island all the way through Cle Elum.
For more about Michelle Yorke, click here: https://michelleyorkedesign.com/
To learn more about this project, click here: https://michelleyorkedesign.com/lake-sammamish-waterfront/

Immagine di un soggiorno classico di medie dimensioni e chiuso con pareti blu, moquette, camino classico, cornice del camino piastrellata, TV a parete e pavimento beige

Immagine di un grande soggiorno classico con pareti beige, parquet scuro, camino classico, cornice del camino in pietra e TV a parete

Immagine di un soggiorno classico chiuso e di medie dimensioni con pareti grigie, parquet scuro, camino classico, pavimento marrone, sala formale e cornice del camino in legno

Idee per un grande soggiorno tradizionale chiuso con sala formale, pareti beige, pavimento in legno massello medio, camino classico, cornice del camino in pietra, nessuna TV e pavimento grigio
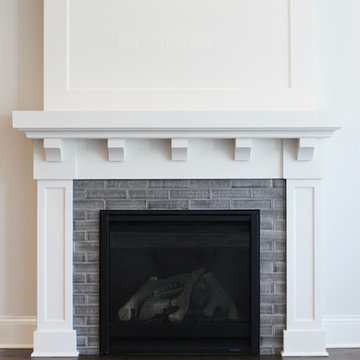
The great room features a craftsman inspired fireplace with corbel brackets supporting a thick mantle. Crisp white paint sets off the trim details from the dark of the hardwood floors and the gas log firebox. Rounding out the traditional/contemporary style is a subtly textured, glazed brick fireplace surround.
[Photography by Jessica I. Miller]

Interior Design, Custom Furniture Design, & Art Curation by Chango & Co.
Photography by Raquel Langworthy
See the project in Architectural Digest
Immagine di un ampio soggiorno chic aperto con pareti beige, parquet scuro, camino classico, cornice del camino in pietra e TV a parete
Immagine di un ampio soggiorno chic aperto con pareti beige, parquet scuro, camino classico, cornice del camino in pietra e TV a parete

Jared Medley
Foto di un soggiorno classico aperto con pareti beige, pavimento in legno massello medio, camino classico, cornice del camino in legno e pavimento marrone
Foto di un soggiorno classico aperto con pareti beige, pavimento in legno massello medio, camino classico, cornice del camino in legno e pavimento marrone
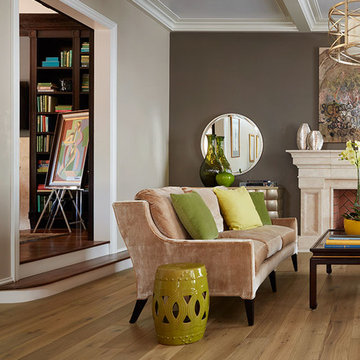
Esempio di un grande soggiorno tradizionale chiuso con sala formale, pareti marroni, parquet chiaro, camino classico, cornice del camino piastrellata e nessuna TV
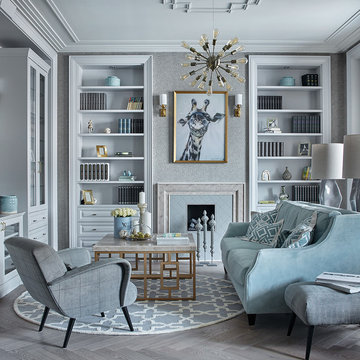
Immagine di un soggiorno tradizionale di medie dimensioni con sala formale, pareti grigie, camino classico, cornice del camino piastrellata e pavimento grigio

Immagine di un ampio soggiorno chic chiuso con sala formale, pareti beige, pavimento in legno massello medio, camino classico, cornice del camino in pietra, nessuna TV e pavimento marrone
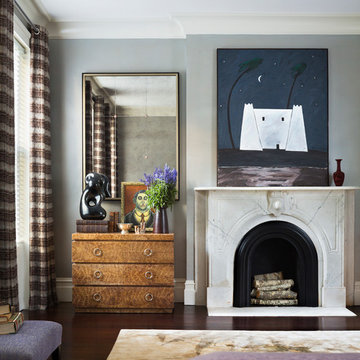
Esempio di un soggiorno chic chiuso con sala formale, pareti grigie, parquet scuro, camino classico, cornice del camino in pietra e nessuna TV

Esempio di un soggiorno tradizionale chiuso con pareti beige, parquet scuro, camino classico, cornice del camino in pietra e TV a parete

Terry Pommet
Esempio di un soggiorno classico di medie dimensioni e chiuso con pareti bianche, camino classico, cornice del camino in intonaco e TV nascosta
Esempio di un soggiorno classico di medie dimensioni e chiuso con pareti bianche, camino classico, cornice del camino in intonaco e TV nascosta

This elegant 2600 sf home epitomizes swank city living in the heart of Los Angeles. Originally built in the late 1970's, this Century City home has a lovely vintage style which we retained while streamlining and updating. The lovely bold bones created an architectural dream canvas to which we created a new open space plan that could easily entertain high profile guests and family alike.
Soggiorni classici - Foto e idee per arredare
3