Soggiorni classici con soffitto in perlinato - Foto e idee per arredare
Filtra anche per:
Budget
Ordina per:Popolari oggi
221 - 240 di 376 foto
1 di 3
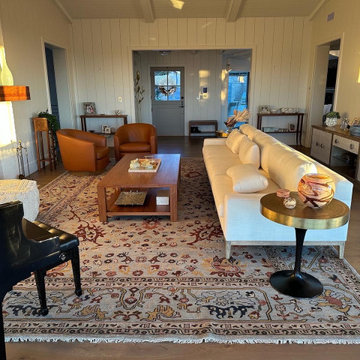
Custom size hand knotted rug for a client in Corona del Mar, CA
Esempio di un grande soggiorno classico aperto con sala formale, camino classico, cornice del camino in mattoni, pavimento marrone, soffitto in perlinato e pannellatura
Esempio di un grande soggiorno classico aperto con sala formale, camino classico, cornice del camino in mattoni, pavimento marrone, soffitto in perlinato e pannellatura
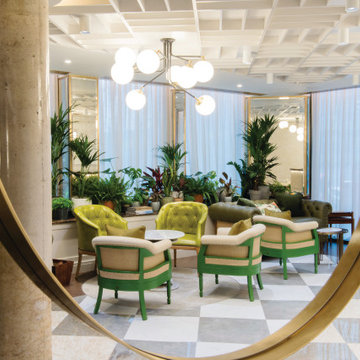
Reception lounge to Vintry & Mercer hotel
Ispirazione per un soggiorno classico di medie dimensioni e chiuso con sala formale, pareti multicolore, pavimento in marmo, nessun camino, nessuna TV, pavimento multicolore, soffitto in perlinato e pannellatura
Ispirazione per un soggiorno classico di medie dimensioni e chiuso con sala formale, pareti multicolore, pavimento in marmo, nessun camino, nessuna TV, pavimento multicolore, soffitto in perlinato e pannellatura
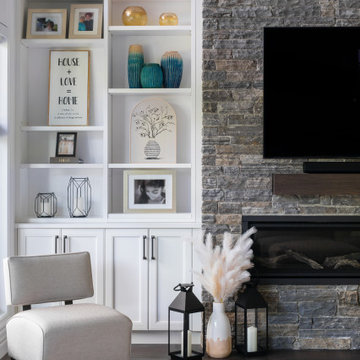
Ispirazione per un grande soggiorno tradizionale aperto con pareti bianche, parquet scuro, camino lineare Ribbon, cornice del camino in pietra, TV a parete, pavimento marrone, soffitto in perlinato e pannellatura
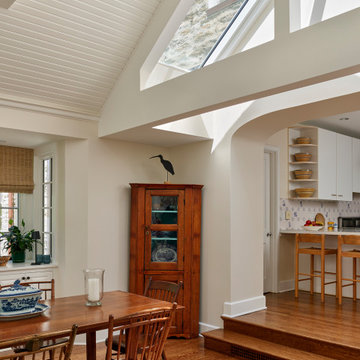
Existing skylight and connection between rebuilt family room and existing kitchen.
Photography (c) Jeffrey Totaro, 2020
Ispirazione per un soggiorno chic con pareti beige, pavimento in legno massello medio, camino classico, pavimento marrone e soffitto in perlinato
Ispirazione per un soggiorno chic con pareti beige, pavimento in legno massello medio, camino classico, pavimento marrone e soffitto in perlinato
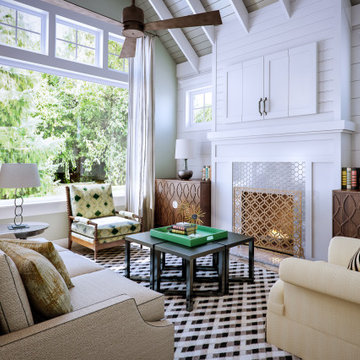
Immagine di un soggiorno classico di medie dimensioni con pareti beige, pavimento in gres porcellanato, camino classico, cornice del camino in legno, TV nascosta, soffitto in perlinato e pareti in perlinato
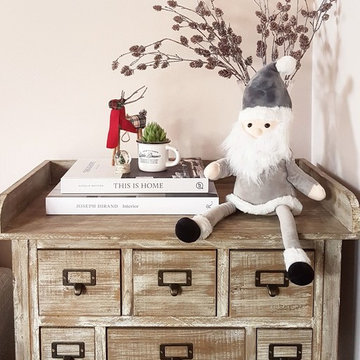
Esempio di un soggiorno tradizionale di medie dimensioni e aperto con pareti rosa, pavimento in ardesia, pavimento verde e soffitto in perlinato
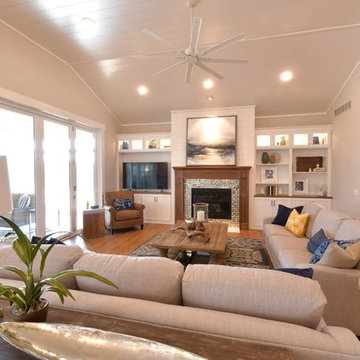
Immagine di un soggiorno classico aperto con pareti grigie, parquet chiaro, camino classico, cornice del camino piastrellata, soffitto in perlinato e parete attrezzata
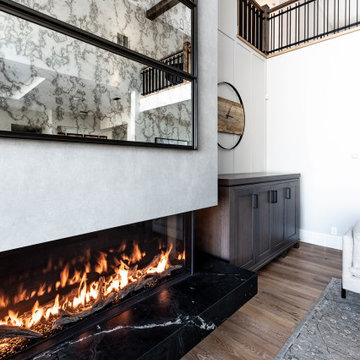
Esempio di un grande soggiorno tradizionale aperto con pareti beige, parquet chiaro, camino bifacciale, pavimento beige e soffitto in perlinato
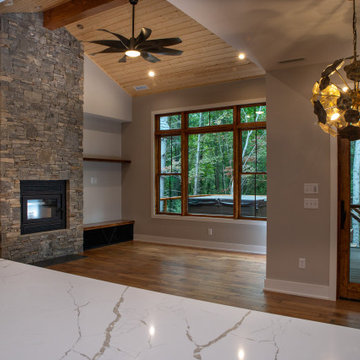
Foto di un grande soggiorno chic aperto con pareti grigie, parquet chiaro, pavimento marrone, camino classico, cornice del camino in pietra ricostruita e soffitto in perlinato
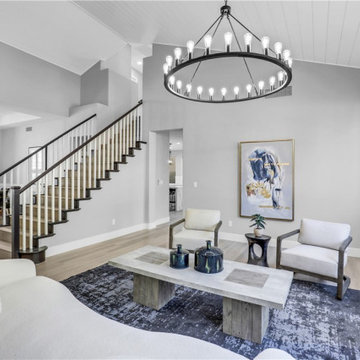
Immagine di un soggiorno classico di medie dimensioni e aperto con sala formale, pareti grigie, pavimento in vinile, nessun camino, nessuna TV, pavimento beige e soffitto in perlinato
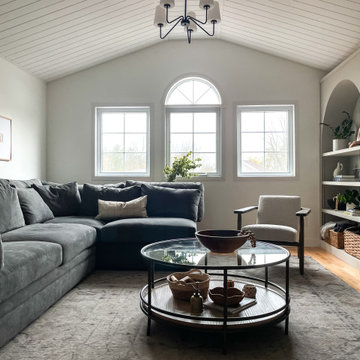
Our vision for this living room remodel was to craft a multifunctional space where the entire family can unwind and enjoy quality time watching television together, while also providing a dedicated area for work-from-home activities. To achieve this, we carefully curated a warm neutral color palette that envelops the room, fostering a sense of comfort and relaxation. By blending modern and traditional elements, we achieved a timeless aesthetic that seamlessly harmonizes with the overall design of the home.
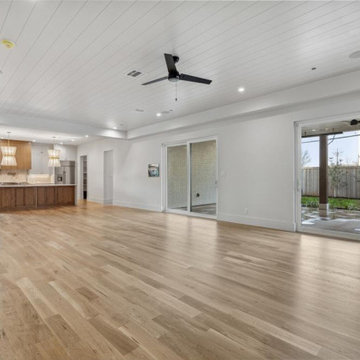
Foto di un grande soggiorno classico aperto con angolo bar, pareti bianche, parquet chiaro, pavimento beige, soffitto in perlinato e TV a parete
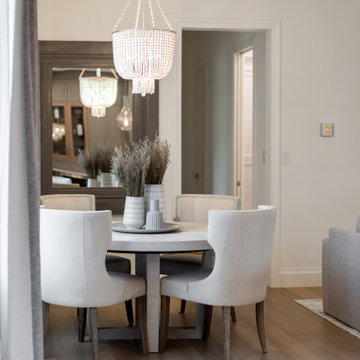
This was a smaller space so we had to utilize every inch we had. This meant keeping the ceiling height at 10', adding shiplap details to draw interest, using large scale slabs on the fireplace carries your eye up and you notice the height and grandeur of the space.
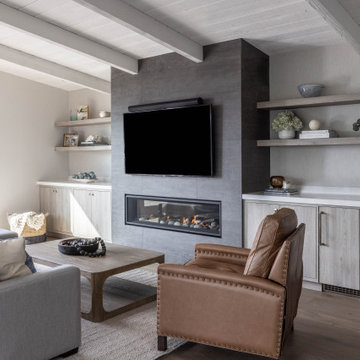
Beach house great room perfect for entertaining and relaxing after a day in the sand and water. Fireplace-ready for those chilly Pacific coast evenings
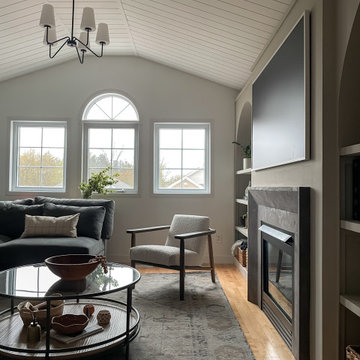
Our vision for this living room remodel was to craft a multifunctional space where the entire family can unwind and enjoy quality time watching television together, while also providing a dedicated area for work-from-home activities. To achieve this, we carefully curated a warm neutral color palette that envelops the room, fostering a sense of comfort and relaxation. By blending modern and traditional elements, we achieved a timeless aesthetic that seamlessly harmonizes with the overall design of the home.
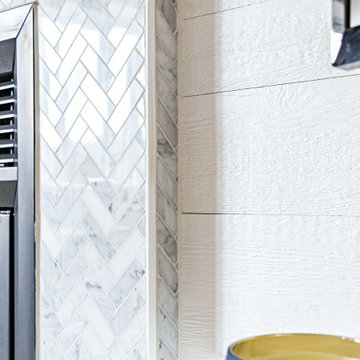
Sylvie Caron Design
Rébéka Richard Photographe
Foto di un grande soggiorno classico aperto con sala formale, pareti bianche, parquet scuro, camino classico, cornice del camino piastrellata, parete attrezzata, pavimento grigio, soffitto in perlinato e pareti in perlinato
Foto di un grande soggiorno classico aperto con sala formale, pareti bianche, parquet scuro, camino classico, cornice del camino piastrellata, parete attrezzata, pavimento grigio, soffitto in perlinato e pareti in perlinato
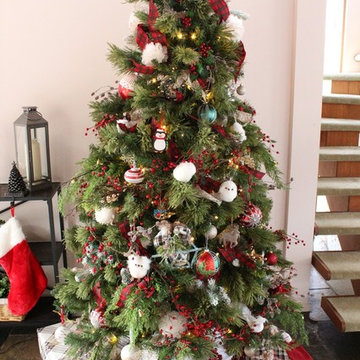
Foto di un soggiorno tradizionale di medie dimensioni e aperto con pareti rosa, pavimento in ardesia, pavimento verde e soffitto in perlinato
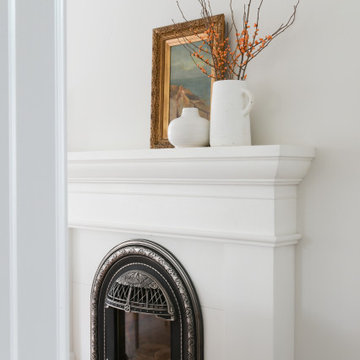
The heritage home needed updating, but the character was to remain. The original fireplace in the home was retained and a new concrete surround was added for a timeless and classic look.
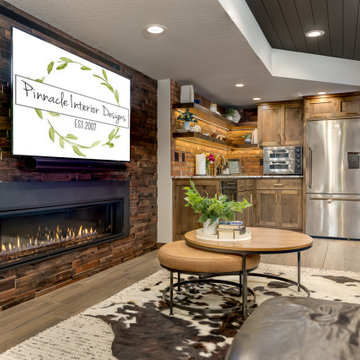
When our long-time VIP clients let us know they were ready to finish the basement that was a part of our original addition we were jazzed, and for a few reasons.
One, they have complete trust in us and never shy away from any of our crazy ideas, and two they wanted the space to feel like local restaurant Brick & Bourbon with moody vibes, lots of wooden accents, and statement lighting.
They had a couple more requests, which we implemented such as a movie theater room with theater seating, completely tiled guest bathroom that could be "hosed down if necessary," ceiling features, drink rails, unexpected storage door, and wet bar that really is more of a kitchenette.
So, not a small list to tackle.
Alongside Tschida Construction we made all these things happen.
Photographer- Chris Holden Photos
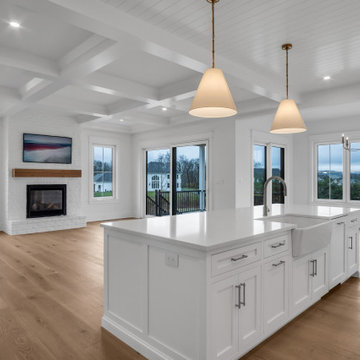
Ispirazione per un soggiorno tradizionale con pavimento in legno massello medio, camino classico, cornice del camino in mattoni, TV a parete, pavimento marrone e soffitto in perlinato
Soggiorni classici con soffitto in perlinato - Foto e idee per arredare
12