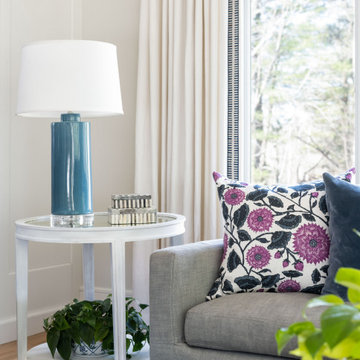Soggiorni classici con soffitto in perlinato - Foto e idee per arredare
Filtra anche per:
Budget
Ordina per:Popolari oggi
201 - 220 di 376 foto
1 di 3
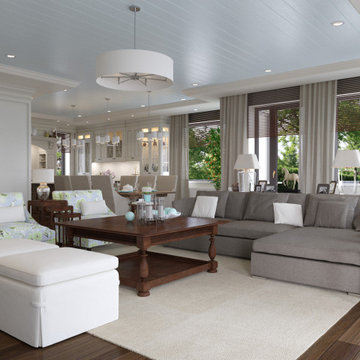
3D rendering of an open living room area in traditional style.
Esempio di un grande soggiorno classico con pareti beige, parquet scuro, pavimento marrone e soffitto in perlinato
Esempio di un grande soggiorno classico con pareti beige, parquet scuro, pavimento marrone e soffitto in perlinato
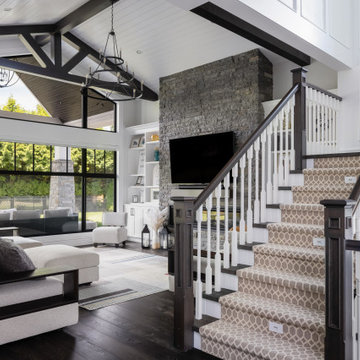
Foto di un grande soggiorno classico aperto con pareti bianche, parquet scuro, camino lineare Ribbon, cornice del camino in pietra, TV a parete, pavimento marrone, soffitto in perlinato e pannellatura
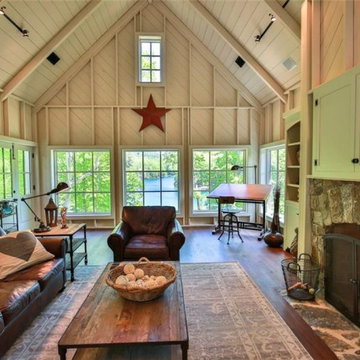
Esempio di un grande soggiorno tradizionale aperto con pavimento in legno massello medio, camino classico, cornice del camino in pietra, TV a parete, soffitto in perlinato e pareti in perlinato
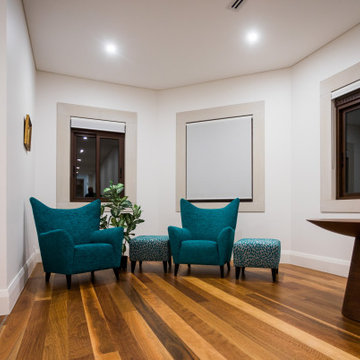
Immagine di un ampio soggiorno chic chiuso con sala formale, pareti bianche, parquet scuro, camino bifacciale, cornice del camino in pietra, TV nascosta, pavimento marrone, soffitto in perlinato e pareti in mattoni
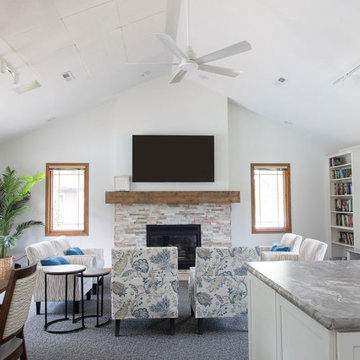
Sweeney removed the header that divided the dining room/seating area and painted the wood ceiling thereby opening up the space and visually connecting the spaces into one.
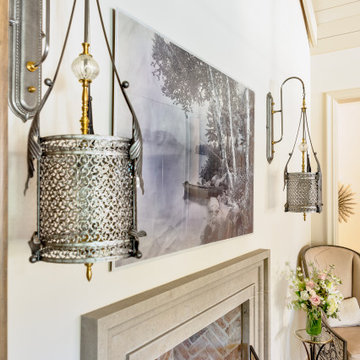
Immagine di un soggiorno chic di medie dimensioni e aperto con pareti bianche, parquet chiaro, camino classico, cornice del camino in legno, TV autoportante, pavimento marrone e soffitto in perlinato
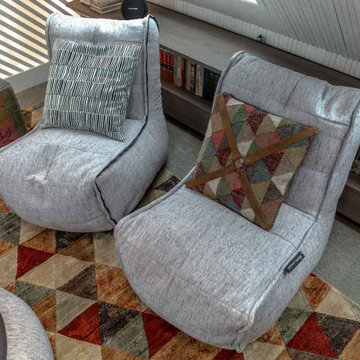
Модульный диван Mod 2 Twin Couch можно превратить в два кресла-близнеца – достаточно расстегнуть молнию, которая скрепляет элементы дивана между собой.
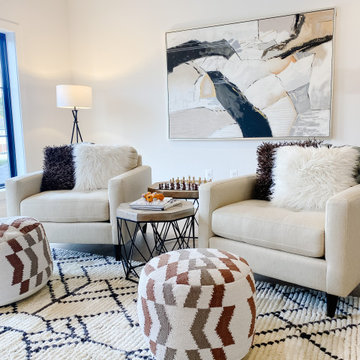
Immagine di un ampio soggiorno classico stile loft con pareti bianche, parquet chiaro, nessun camino, TV a parete, pavimento beige e soffitto in perlinato
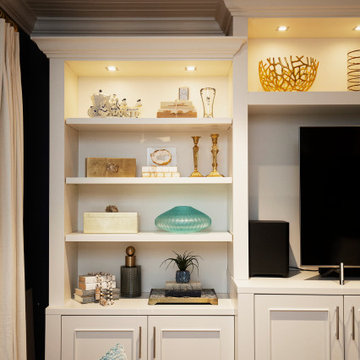
Project Number: M1246
Design/Manufacturer/Installer: Marquis Fine Cabinetry
Collection: Classico
Finishes: Neutral White
Profile: New Haven
Features: Uder Cabinet Lighting, Adjustable Legs/Soft Close (Standard)Project
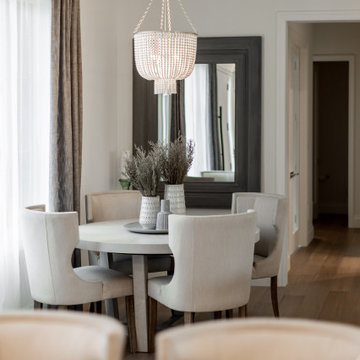
This was a smaller space so we had to utilize every inch we had. This meant keeping the ceiling height at 10', adding shiplap details to draw interest, using large scale slabs on the fireplace carries your eye up and you notice the height and grandeur of the space.
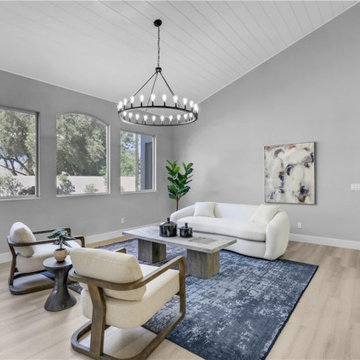
Ispirazione per un soggiorno tradizionale di medie dimensioni e aperto con sala formale, pareti grigie, pavimento in vinile, nessun camino, nessuna TV, pavimento beige e soffitto in perlinato
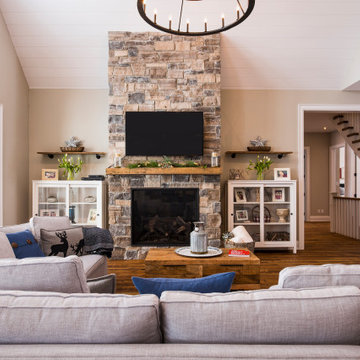
Idee per un grande soggiorno tradizionale aperto con pareti beige, pavimento in legno massello medio, camino classico, cornice del camino in pietra, TV a parete e soffitto in perlinato
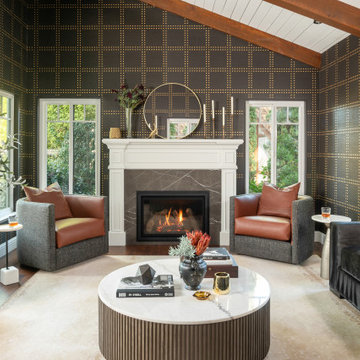
This Gentleman's Room boasts handsome style with rich textures such as velvets, warm woods, and leather, giving that inviting and cozy feeling. The darker tones and surround of rich gold and black wallcovering immediately gives that cocooning and luxurious feel. Mixing classic and contemporary elements brings interest. This wallpaper acts as an anchor for this scheme. )Phillip Jeffries, RIVETS-GOLD ON BLACK GLAZED ABACA).
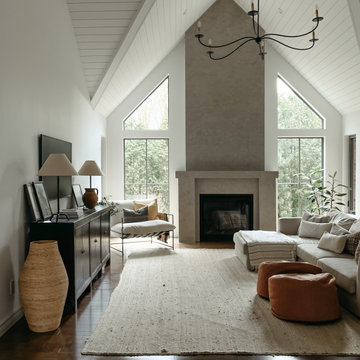
Our West Montrose project features a living room, master bathroom, and kid's bathroom renovation.
We refreshed this living space by updating the windows to flank a new feature fireplace that is designed in a classic style with a plaster finish. We covered the vaulted ceiling with shiplap to bring in some character and warmth to the large space and hung an oversized traditional style chandelier.
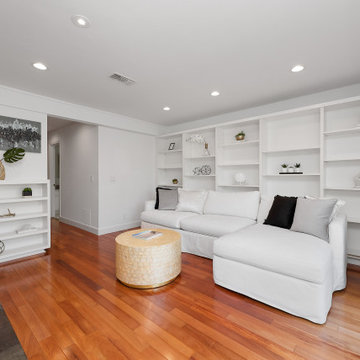
Unique opportunity to live your best life in this architectural home. Ideally nestled at the end of a serene cul-de-sac and perfectly situated at the top of a knoll with sweeping mountain, treetop, and sunset views- some of the best in all of Westlake Village! Enter through the sleek mahogany glass door and feel the awe of the grand two story great room with wood-clad vaulted ceilings, dual-sided gas fireplace, custom windows w/motorized blinds, and gleaming hardwood floors. Enjoy luxurious amenities inside this organic flowing floorplan boasting a cozy den, dream kitchen, comfortable dining area, and a masterpiece entertainers yard. Lounge around in the high-end professionally designed outdoor spaces featuring: quality craftsmanship wood fencing, drought tolerant lush landscape and artificial grass, sleek modern hardscape with strategic landscape lighting, built in BBQ island w/ plenty of bar seating and Lynx Pro-Sear Rotisserie Grill, refrigerator, and custom storage, custom designed stone gas firepit, attached post & beam pergola ready for stargazing, cafe lights, and various calming water features—All working together to create a harmoniously serene outdoor living space while simultaneously enjoying 180' views! Lush grassy side yard w/ privacy hedges, playground space and room for a farm to table garden! Open concept luxe kitchen w/SS appliances incl Thermador gas cooktop/hood, Bosch dual ovens, Bosch dishwasher, built in smart microwave, garden casement window, customized maple cabinetry, updated Taj Mahal quartzite island with breakfast bar, and the quintessential built-in coffee/bar station with appliance storage! One bedroom and full bath downstairs with stone flooring and counter. Three upstairs bedrooms, an office/gym, and massive bonus room (with potential for separate living quarters). The two generously sized bedrooms with ample storage and views have access to a fully upgraded sumptuous designer bathroom! The gym/office boasts glass French doors, wood-clad vaulted ceiling + treetop views. The permitted bonus room is a rare unique find and has potential for possible separate living quarters. Bonus Room has a separate entrance with a private staircase, awe-inspiring picture windows, wood-clad ceilings, surround-sound speakers, ceiling fans, wet bar w/fridge, granite counters, under-counter lights, and a built in window seat w/storage. Oversized master suite boasts gorgeous natural light, endless views, lounge area, his/hers walk-in closets, and a rustic spa-like master bath featuring a walk-in shower w/dual heads, frameless glass door + slate flooring. Maple dual sink vanity w/black granite, modern brushed nickel fixtures, sleek lighting, W/C! Ultra efficient laundry room with laundry shoot connecting from upstairs, SS sink, waterfall quartz counters, and built in desk for hobby or work + a picturesque casement window looking out to a private grassy area. Stay organized with the tastefully handcrafted mudroom bench, hooks, shelving and ample storage just off the direct 2 car garage! Nearby the Village Homes clubhouse, tennis & pickle ball courts, ample poolside lounge chairs, tables, and umbrellas, full-sized pool for free swimming and laps, an oversized children's pool perfect for entertaining the kids and guests, complete with lifeguards on duty and a wonderful place to meet your Village Homes neighbors. Nearby parks, schools, shops, hiking, lake, beaches, and more. Live an intentionally inspired life at 2228 Knollcrest — a sprawling architectural gem!
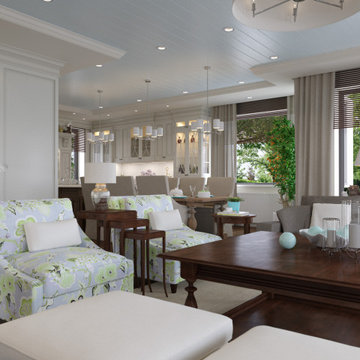
3D rendering of living room area in traditional style.
Foto di un grande soggiorno tradizionale con pareti beige, parquet scuro, pavimento marrone e soffitto in perlinato
Foto di un grande soggiorno tradizionale con pareti beige, parquet scuro, pavimento marrone e soffitto in perlinato
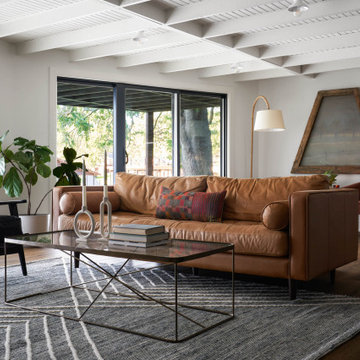
welcoming family room with a view
Foto di un soggiorno classico di medie dimensioni e chiuso con pareti bianche, parquet scuro, pavimento marrone e soffitto in perlinato
Foto di un soggiorno classico di medie dimensioni e chiuso con pareti bianche, parquet scuro, pavimento marrone e soffitto in perlinato
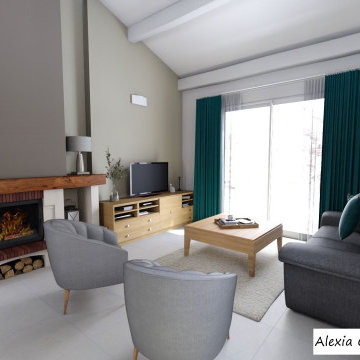
Pièce de vie rustique qui manque de luminosité et qui à besoin d'être mis au goute du jour.
Immagine di un grande soggiorno classico aperto con pareti beige, pavimento con piastrelle in ceramica, camino classico, cornice del camino in intonaco, TV autoportante, pavimento bianco e soffitto in perlinato
Immagine di un grande soggiorno classico aperto con pareti beige, pavimento con piastrelle in ceramica, camino classico, cornice del camino in intonaco, TV autoportante, pavimento bianco e soffitto in perlinato
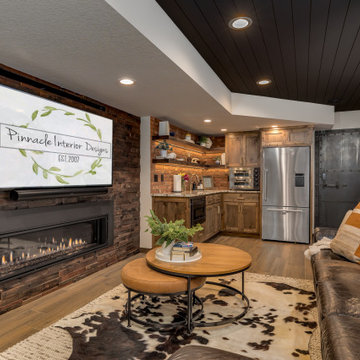
When our long-time VIP clients let us know they were ready to finish the basement that was a part of our original addition we were jazzed, and for a few reasons.
One, they have complete trust in us and never shy away from any of our crazy ideas, and two they wanted the space to feel like local restaurant Brick & Bourbon with moody vibes, lots of wooden accents, and statement lighting.
They had a couple more requests, which we implemented such as a movie theater room with theater seating, completely tiled guest bathroom that could be "hosed down if necessary," ceiling features, drink rails, unexpected storage door, and wet bar that really is more of a kitchenette.
So, not a small list to tackle.
Alongside Tschida Construction we made all these things happen.
Photographer- Chris Holden Photos
Soggiorni classici con soffitto in perlinato - Foto e idee per arredare
11
