Soggiorni classici con camino bifacciale - Foto e idee per arredare
Filtra anche per:
Budget
Ordina per:Popolari oggi
41 - 60 di 4.056 foto
1 di 3
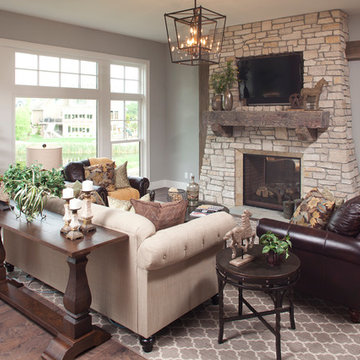
Ispirazione per un soggiorno tradizionale con pareti grigie, parquet scuro, camino bifacciale, cornice del camino in pietra e TV a parete

The Sater Design Collection's luxury, Florida home "Isabel" (Plan #6938). saterdesign.com
Ispirazione per un grande soggiorno tradizionale aperto con pareti beige, pavimento con piastrelle in ceramica, camino bifacciale, cornice del camino piastrellata e parete attrezzata
Ispirazione per un grande soggiorno tradizionale aperto con pareti beige, pavimento con piastrelle in ceramica, camino bifacciale, cornice del camino piastrellata e parete attrezzata
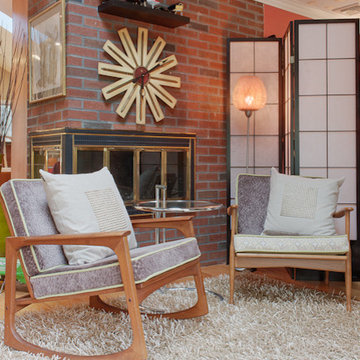
This seating area is off of the dining room. It has a three sided fireplace surrounded with brick.
Foto di un piccolo soggiorno chic aperto con parquet chiaro, camino bifacciale e cornice del camino in mattoni
Foto di un piccolo soggiorno chic aperto con parquet chiaro, camino bifacciale e cornice del camino in mattoni
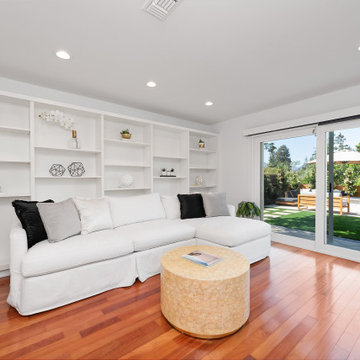
Unique opportunity to live your best life in this architectural home. Ideally nestled at the end of a serene cul-de-sac and perfectly situated at the top of a knoll with sweeping mountain, treetop, and sunset views- some of the best in all of Westlake Village! Enter through the sleek mahogany glass door and feel the awe of the grand two story great room with wood-clad vaulted ceilings, dual-sided gas fireplace, custom windows w/motorized blinds, and gleaming hardwood floors. Enjoy luxurious amenities inside this organic flowing floorplan boasting a cozy den, dream kitchen, comfortable dining area, and a masterpiece entertainers yard. Lounge around in the high-end professionally designed outdoor spaces featuring: quality craftsmanship wood fencing, drought tolerant lush landscape and artificial grass, sleek modern hardscape with strategic landscape lighting, built in BBQ island w/ plenty of bar seating and Lynx Pro-Sear Rotisserie Grill, refrigerator, and custom storage, custom designed stone gas firepit, attached post & beam pergola ready for stargazing, cafe lights, and various calming water features—All working together to create a harmoniously serene outdoor living space while simultaneously enjoying 180' views! Lush grassy side yard w/ privacy hedges, playground space and room for a farm to table garden! Open concept luxe kitchen w/SS appliances incl Thermador gas cooktop/hood, Bosch dual ovens, Bosch dishwasher, built in smart microwave, garden casement window, customized maple cabinetry, updated Taj Mahal quartzite island with breakfast bar, and the quintessential built-in coffee/bar station with appliance storage! One bedroom and full bath downstairs with stone flooring and counter. Three upstairs bedrooms, an office/gym, and massive bonus room (with potential for separate living quarters). The two generously sized bedrooms with ample storage and views have access to a fully upgraded sumptuous designer bathroom! The gym/office boasts glass French doors, wood-clad vaulted ceiling + treetop views. The permitted bonus room is a rare unique find and has potential for possible separate living quarters. Bonus Room has a separate entrance with a private staircase, awe-inspiring picture windows, wood-clad ceilings, surround-sound speakers, ceiling fans, wet bar w/fridge, granite counters, under-counter lights, and a built in window seat w/storage. Oversized master suite boasts gorgeous natural light, endless views, lounge area, his/hers walk-in closets, and a rustic spa-like master bath featuring a walk-in shower w/dual heads, frameless glass door + slate flooring. Maple dual sink vanity w/black granite, modern brushed nickel fixtures, sleek lighting, W/C! Ultra efficient laundry room with laundry shoot connecting from upstairs, SS sink, waterfall quartz counters, and built in desk for hobby or work + a picturesque casement window looking out to a private grassy area. Stay organized with the tastefully handcrafted mudroom bench, hooks, shelving and ample storage just off the direct 2 car garage! Nearby the Village Homes clubhouse, tennis & pickle ball courts, ample poolside lounge chairs, tables, and umbrellas, full-sized pool for free swimming and laps, an oversized children's pool perfect for entertaining the kids and guests, complete with lifeguards on duty and a wonderful place to meet your Village Homes neighbors. Nearby parks, schools, shops, hiking, lake, beaches, and more. Live an intentionally inspired life at 2228 Knollcrest — a sprawling architectural gem!
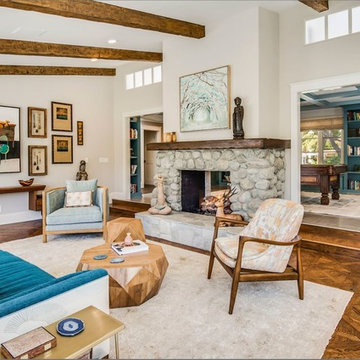
Esempio di un soggiorno tradizionale con sala formale, pareti beige, pavimento in legno massello medio, camino bifacciale, cornice del camino in pietra, nessuna TV e pavimento marrone
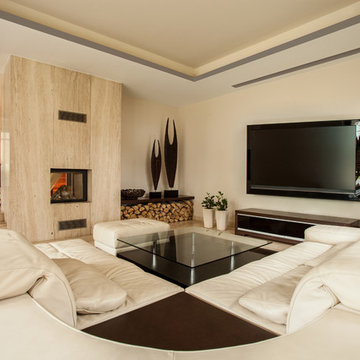
Foto di un soggiorno classico di medie dimensioni e aperto con pareti beige, parquet chiaro, camino bifacciale e TV a parete
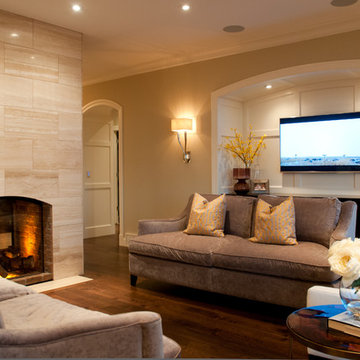
Vienna Di Ruscio
Idee per un piccolo soggiorno tradizionale stile loft con sala formale, pareti beige, pavimento in legno massello medio, camino bifacciale, cornice del camino piastrellata e TV a parete
Idee per un piccolo soggiorno tradizionale stile loft con sala formale, pareti beige, pavimento in legno massello medio, camino bifacciale, cornice del camino piastrellata e TV a parete
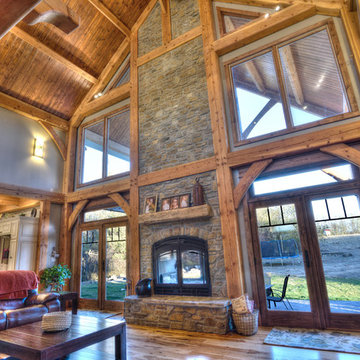
Acucraft's Indoor/Outdoor See-Through Hearthroom Fireplace makes a great addition to this gorgeous home.
Ispirazione per un grande soggiorno chic aperto con sala formale, pareti beige, camino bifacciale, cornice del camino in pietra e nessuna TV
Ispirazione per un grande soggiorno chic aperto con sala formale, pareti beige, camino bifacciale, cornice del camino in pietra e nessuna TV
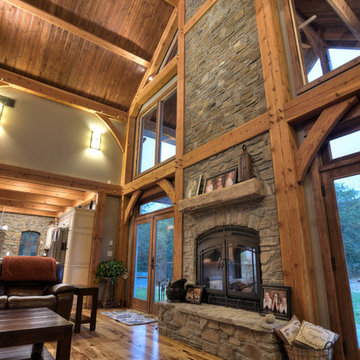
Acucraft's Indoor/Outdoor See-Through Hearthroom Fireplace makes a great addition to this gorgeous home.
Immagine di un grande soggiorno classico aperto con pareti beige, parquet chiaro, camino bifacciale, cornice del camino in pietra e nessuna TV
Immagine di un grande soggiorno classico aperto con pareti beige, parquet chiaro, camino bifacciale, cornice del camino in pietra e nessuna TV
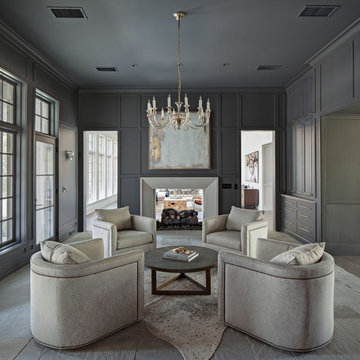
Immagine di un grande soggiorno classico chiuso con sala formale, pareti grigie, camino bifacciale, cornice del camino in intonaco, pavimento grigio e boiserie
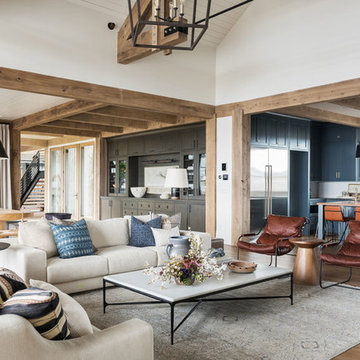
Esempio di un grande soggiorno chic aperto con pareti bianche, pavimento in legno massello medio, camino bifacciale, cornice del camino in pietra, TV a parete e pavimento marrone
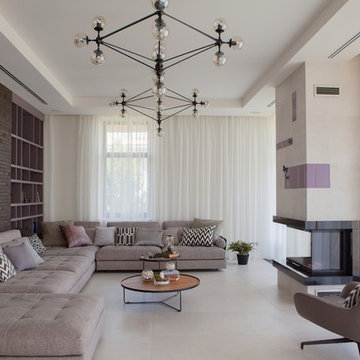
Ispirazione per un soggiorno chic chiuso con sala formale, pareti beige, camino bifacciale, cornice del camino in metallo e pavimento beige
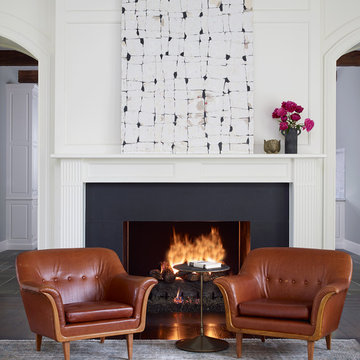
Idee per un ampio soggiorno tradizionale aperto con sala formale, pareti bianche, parquet scuro, camino bifacciale, cornice del camino in pietra, nessuna TV e pavimento marrone
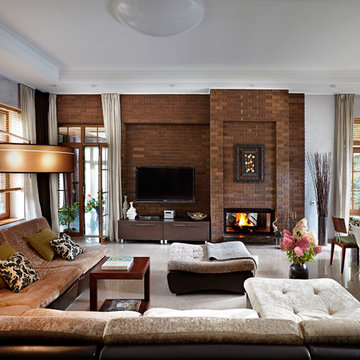
Ispirazione per un grande soggiorno classico aperto con sala formale, pavimento in gres porcellanato, camino bifacciale, TV a parete, cornice del camino in mattoni e pareti marroni
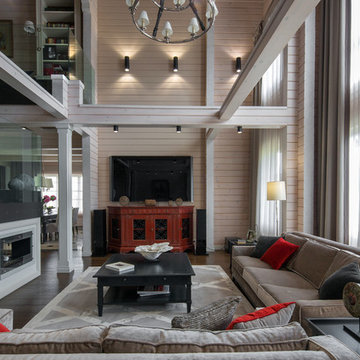
Архитектор Александр Петунин,
интерьер Анна Полева, Жанна Орлова,
строительство ПАЛЕКС дома из клееного бруса
Foto di un grande soggiorno tradizionale aperto con libreria, pareti beige, parquet scuro, camino bifacciale, cornice del camino in legno, TV a parete e pavimento marrone
Foto di un grande soggiorno tradizionale aperto con libreria, pareti beige, parquet scuro, camino bifacciale, cornice del camino in legno, TV a parete e pavimento marrone
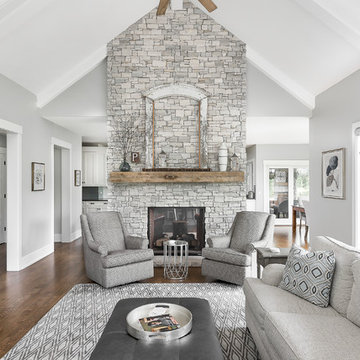
Ispirazione per un grande soggiorno classico aperto con pareti grigie, camino bifacciale, cornice del camino in pietra, pavimento marrone, parquet scuro e TV a parete
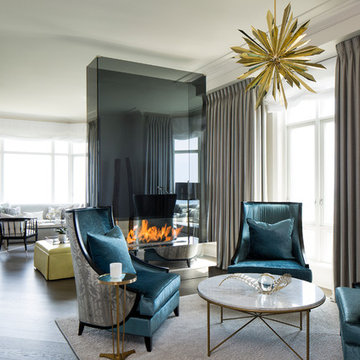
JACOB HAND PHOTOGRAPHY
Ispirazione per un grande soggiorno classico aperto con sala formale, camino bifacciale, nessuna TV e pareti bianche
Ispirazione per un grande soggiorno classico aperto con sala formale, camino bifacciale, nessuna TV e pareti bianche
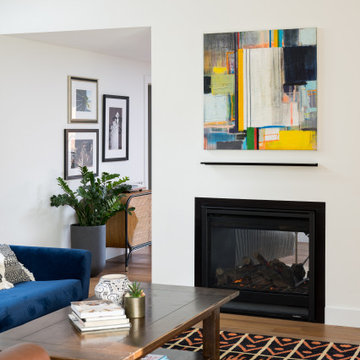
One of many contenders for the official SYH motto is "Got ranch?" Midcentury limestone ranch, to be specific. Because in Bloomington, we do! We've got lots of midcentury limestone ranches, ripe for updates.
This gut remodel and addition on the East side is a great example. The two-way fireplace sits in its original spot in the 2400 square foot home, now acting as the pivot point between the home's original wing and a 1000 square foot new addition. In the reconfiguration of space, bedrooms now flank a central public zone, kids on one end (in spaces that are close to the original bedroom footprints), and a new owner's suite on the other. Everyone meets in the middle for cooking and eating and togetherness. A portion of the full basement is finished for a guest suite and tv room, accessible from the foyer stair that is also, more or less, in its original spot.
The kitchen was always street-facing in this home, which the homeowners dug, so we kept it that way, but of course made it bigger and more open. What we didn't keep: the original green and pink toilets and tile. (Apologies to the purists; though they may still be in the basement.)
Opening spaces both to one another and to the outside help lighten and modernize this family home, which comes alive with contrast, color, natural walnut and oak, and a great collection of art, books and vintage rugs. It's definitely ready for its next 75 years.
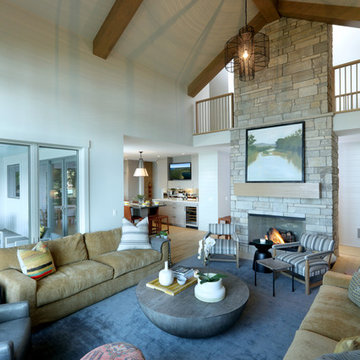
Builder: Falcon Custom Homes
Interior Designer: Mary Burns - Gallery
Photographer: Mike Buck
A perfectly proportioned story and a half cottage, the Farfield is full of traditional details and charm. The front is composed of matching board and batten gables flanking a covered porch featuring square columns with pegged capitols. A tour of the rear façade reveals an asymmetrical elevation with a tall living room gable anchoring the right and a low retractable-screened porch to the left.
Inside, the front foyer opens up to a wide staircase clad in horizontal boards for a more modern feel. To the left, and through a short hall, is a study with private access to the main levels public bathroom. Further back a corridor, framed on one side by the living rooms stone fireplace, connects the master suite to the rest of the house. Entrance to the living room can be gained through a pair of openings flanking the stone fireplace, or via the open concept kitchen/dining room. Neutral grey cabinets featuring a modern take on a recessed panel look, line the perimeter of the kitchen, framing the elongated kitchen island. Twelve leather wrapped chairs provide enough seating for a large family, or gathering of friends. Anchoring the rear of the main level is the screened in porch framed by square columns that match the style of those found at the front porch. Upstairs, there are a total of four separate sleeping chambers. The two bedrooms above the master suite share a bathroom, while the third bedroom to the rear features its own en suite. The fourth is a large bunkroom above the homes two-stall garage large enough to host an abundance of guests.
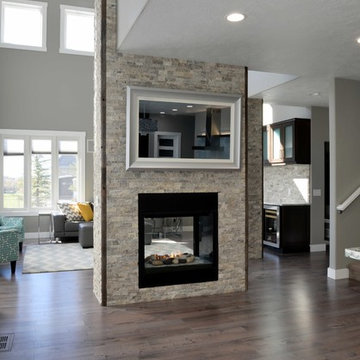
Robb Siverson Photography
Foto di un grande soggiorno tradizionale aperto con sala formale, pareti grigie, pavimento in vinile, camino bifacciale e cornice del camino in pietra
Foto di un grande soggiorno tradizionale aperto con sala formale, pareti grigie, pavimento in vinile, camino bifacciale e cornice del camino in pietra
Soggiorni classici con camino bifacciale - Foto e idee per arredare
3