Soggiorni classici con camino bifacciale - Foto e idee per arredare
Filtra anche per:
Budget
Ordina per:Popolari oggi
161 - 180 di 4.056 foto
1 di 3

Two Story Living Room with light oak wide plank wood floors. Floor to ceiling fireplace and oversized chandelier.
Ispirazione per un soggiorno chic di medie dimensioni e aperto con pareti beige, parquet chiaro, camino bifacciale, cornice del camino piastrellata e TV a parete
Ispirazione per un soggiorno chic di medie dimensioni e aperto con pareti beige, parquet chiaro, camino bifacciale, cornice del camino piastrellata e TV a parete

The interior of the wharf cottage appears boat like and clad in tongue and groove Douglas fir. A small galley kitchen sits at the far end right. Nearby an open serving island, dining area and living area are all open to the soaring ceiling and custom fireplace.
The fireplace consists of a 12,000# monolith carved to received a custom gas fireplace element. The chimney is cantilevered from the ceiling. The structural steel columns seen supporting the building from the exterior are thin and light. This lightness is enhanced by the taught stainless steel tie rods spanning the space.
Eric Reinholdt - Project Architect/Lead Designer with Elliott + Elliott Architecture
Photo: Tom Crane Photography, Inc.

Custom metal screen and steel doors separate public living areas from private.
Ispirazione per un piccolo soggiorno chic chiuso con libreria, pareti blu, pavimento in legno massello medio, camino bifacciale, cornice del camino in pietra, parete attrezzata, pavimento marrone, soffitto ribassato e pannellatura
Ispirazione per un piccolo soggiorno chic chiuso con libreria, pareti blu, pavimento in legno massello medio, camino bifacciale, cornice del camino in pietra, parete attrezzata, pavimento marrone, soffitto ribassato e pannellatura
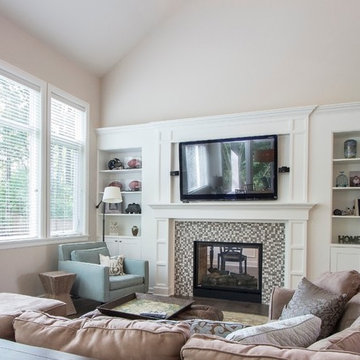
Fireplace, Cabinets with Shelves above, Double Sided Fireplace
Esempio di un soggiorno tradizionale con camino bifacciale e cornice del camino piastrellata
Esempio di un soggiorno tradizionale con camino bifacciale e cornice del camino piastrellata
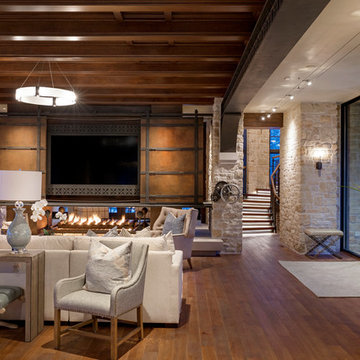
Ispirazione per un soggiorno tradizionale con camino bifacciale, cornice del camino in metallo e parete attrezzata

With a neutral color palette in mind, Interior Designer, Rebecca Robeson brought in warmth and vibrancy to this Solana Beach Family Room rich blue and dark wood-toned accents. The custom made navy blue sofa takes center stage, flanked by a pair of dark wood stained cabinets fashioned with white accessories. Two white occasional chairs to the right and one stylish bentwood chair to the left, the four ottoman coffee table adds all the comfort the clients were hoping for. Finishing touches... A commissioned oil painting, white accessory pieces, decorative throw pillows and a hand knotted area rug specially made for this home. Of course, Rebecca signature window treatments complete the space.
Robeson Design Interiors, Interior Design & Photo Styling | Ryan Garvin, Photography | Painting by Liz Jardain | Please Note: For information on items seen in these photos, leave a comment. For info about our work: info@robesondesign.com
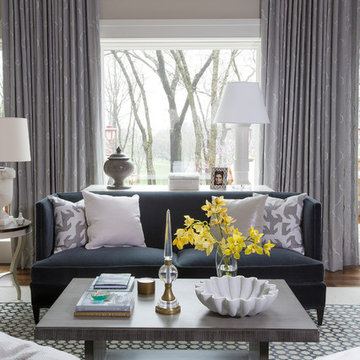
Two-story custom drapery panels frame the large windows.
A pair of matching sofas were upholstered in navy mohair to bring out the blue in the wool area rug.
Heidi Zeiger
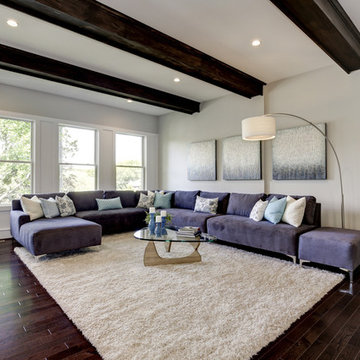
Immagine di un grande soggiorno chic aperto con pareti beige, parquet scuro, camino bifacciale e cornice del camino in pietra
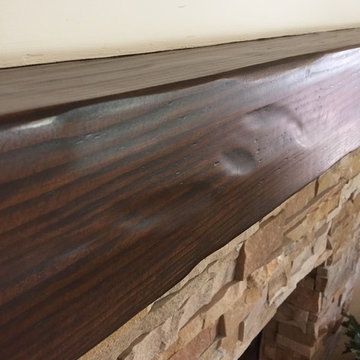
Jason M. Tapia
Immagine di un soggiorno chic di medie dimensioni e aperto con pareti bianche, pavimento con piastrelle in ceramica, camino bifacciale e cornice del camino in pietra
Immagine di un soggiorno chic di medie dimensioni e aperto con pareti bianche, pavimento con piastrelle in ceramica, camino bifacciale e cornice del camino in pietra
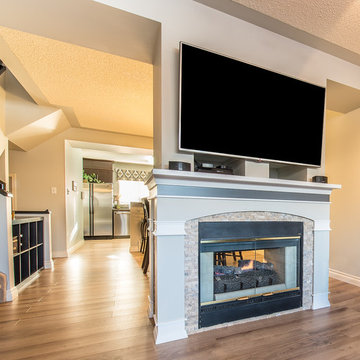
With few changes we were able to make this Cloverdale Townhouse go from builder's basic to a stylish, modern look.
Demetri Photography
Esempio di un soggiorno classico di medie dimensioni e aperto con pareti grigie, parquet chiaro, camino bifacciale, cornice del camino in legno e TV a parete
Esempio di un soggiorno classico di medie dimensioni e aperto con pareti grigie, parquet chiaro, camino bifacciale, cornice del camino in legno e TV a parete
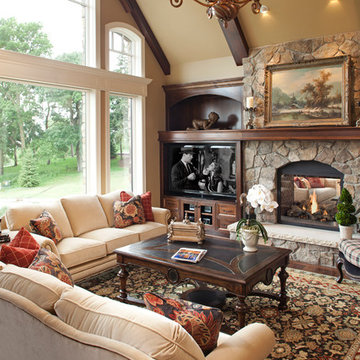
Design | Lynn Goodwin of Romens Interiors
Builder | Steiner and Koppelman
Landmark Photography
Immagine di un ampio soggiorno tradizionale aperto con pareti beige, parquet scuro, camino bifacciale, cornice del camino in pietra e TV autoportante
Immagine di un ampio soggiorno tradizionale aperto con pareti beige, parquet scuro, camino bifacciale, cornice del camino in pietra e TV autoportante
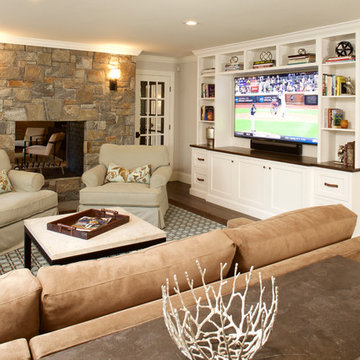
Space Planning and Cabinet Designer: Jennifer Howard, JWH
Interior Designer: Bridget Curran, JWH
Contractor: JWH Construction Management
Photographer: Mick Hales

Large white media wall built-in provides ample storage and familiar comfort to this beachy family gathering space.
Photo by Ashley Avila Photography

Immagine di un soggiorno classico aperto con sala formale, moquette, camino bifacciale, cornice del camino in cemento, nessuna TV, pavimento grigio, travi a vista e carta da parati
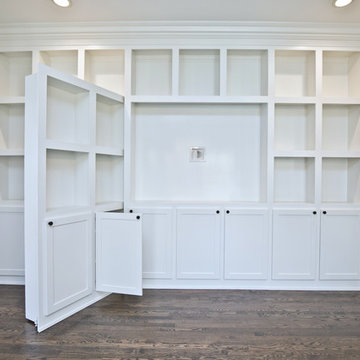
Ispirazione per un grande soggiorno classico chiuso con sala formale, pareti grigie, parquet scuro, camino bifacciale, cornice del camino in mattoni, nessuna TV e pavimento marrone
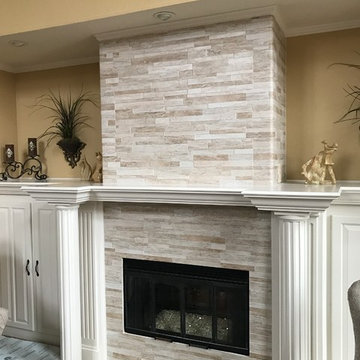
Esempio di un grande soggiorno chic chiuso con sala formale, pareti beige, nessuna TV, parquet scuro, camino bifacciale e cornice del camino in pietra
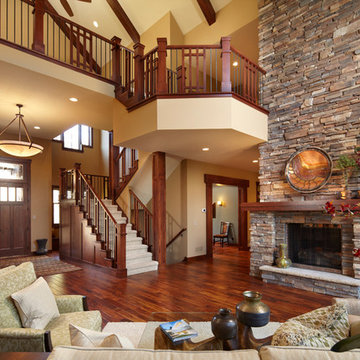
Karen Melvin Photography
Foto di un soggiorno classico con camino bifacciale
Foto di un soggiorno classico con camino bifacciale
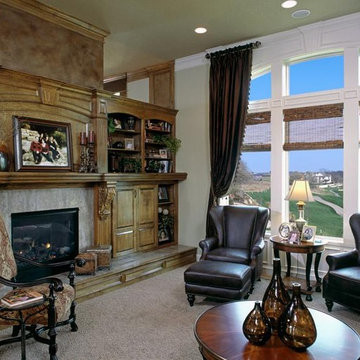
As you enter the home, the living room is the first room that you view. The custom window treatments and woven woods set the mood for this romantic and dramatic living space. We used many accessories that the client already owned and provided furniture that was comfortable and had a great look. We made a great effort to provide a room that was comfortable, casual and yet formal in feeling. The clients love it. Woo Hoo!!!
Design Connection Inc, Kansas City Interior Designers, provided space planning, furniture, accessories, and window treatments and assisted the client with using accessories they already owned.

Custom metal screen and steel doors separate public living areas from private.
Immagine di un piccolo soggiorno tradizionale chiuso con libreria, pareti blu, pavimento in legno massello medio, camino bifacciale, cornice del camino in pietra, parete attrezzata, pavimento marrone, soffitto ribassato e pannellatura
Immagine di un piccolo soggiorno tradizionale chiuso con libreria, pareti blu, pavimento in legno massello medio, camino bifacciale, cornice del camino in pietra, parete attrezzata, pavimento marrone, soffitto ribassato e pannellatura
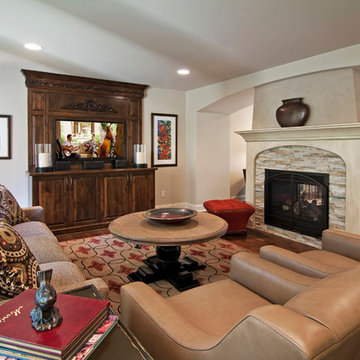
This French Classic Mansard home needed a delicate hand and keen eye to detail when it owners were ready to remodel. That's exactly what Schrader & Companies, BATC's Remodeler-of-the-Year, brought to the job. They began by keeping the original structure and architecture true, but updated with energy-efficient Marvin windows and a new front door.
Then moved inside. The owners wanted a modern, livable home that suited the way they live today. Schrader came through by melding state-of-the-art products and materials with a style that can be described as traditional transitional European. The result is a home that seamlessly balances aesthetics and function.
Step in the front entrance to the open stairwell, which is designed to showcase detailed custom iron balusters and a balcony overlooking the foyer. Repurposing the old laundry room into a functional mudroom enhanced the family entrance.
The truly modern kitchen looks as beautiful as it cooks. A 48-inch Wolf range is set off by a lavish François & Co. stone backsplash and very detailed custom cabinets and millwork. An elaborate island and 60-inch armoire Sub-Zero refrigerator complete the look.
Next, Schrader opened up the kitchen to a spacious dining room addition. Guests will be impressed by the barrel-vaulted ceilings and custom arched window that overlooks the wooded backyard. The family room features a detailed, custom entertainment system housing a flat screen TV and a see-through fireplace framed with an arch that peeks into the living room. And what French home would be without a beautiful grand piano music room.
The upper-level owners' suite is a delight, with added cabinetry and coz sitting room with its own fireplace. And down the hall, a firth bedroom was transformed into a large and truly convenient laundry room.
The lower level wasn't ignored, and boasts a temperature-controlled wine cellar, sunroom with arched opening, media room with another fireplace, as well as a study with custom-made desk and extensive cabinetry.
Photos Dean Riedel
Soggiorni classici con camino bifacciale - Foto e idee per arredare
9