Soggiorni classici con camino bifacciale - Foto e idee per arredare
Filtra anche per:
Budget
Ordina per:Popolari oggi
21 - 40 di 4.056 foto
1 di 3

фотограф: Сергей Красюк
Idee per un soggiorno chic con pareti grigie, camino bifacciale, cornice del camino piastrellata, pavimento marrone e soffitto in perlinato
Idee per un soggiorno chic con pareti grigie, camino bifacciale, cornice del camino piastrellata, pavimento marrone e soffitto in perlinato

The centerpiece of this living room is the 2 sided fireplace, shared with the Sunroom. The coffered ceilings help define the space within the Great Room concept and the neutral furniture with pops of color help give the area texture and character. The stone on the fireplace is called Blue Mountain and was over-grouted in white. The concealed fireplace rises from inside the floor to fill in the space on the left of the fireplace while in use.
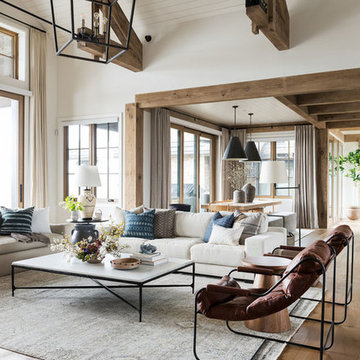
Immagine di un grande soggiorno classico aperto con pareti bianche, pavimento in legno massello medio, camino bifacciale, cornice del camino in pietra, TV a parete e pavimento marrone

Picture Perfect House
Foto di un grande soggiorno classico aperto con pareti grigie, parquet scuro, camino bifacciale, cornice del camino in pietra, pavimento marrone e tappeto
Foto di un grande soggiorno classico aperto con pareti grigie, parquet scuro, camino bifacciale, cornice del camino in pietra, pavimento marrone e tappeto

Михаил Чекалов
Ispirazione per un soggiorno chic con sala formale, pareti marroni, moquette, cornice del camino in pietra, pavimento grigio e camino bifacciale
Ispirazione per un soggiorno chic con sala formale, pareti marroni, moquette, cornice del camino in pietra, pavimento grigio e camino bifacciale
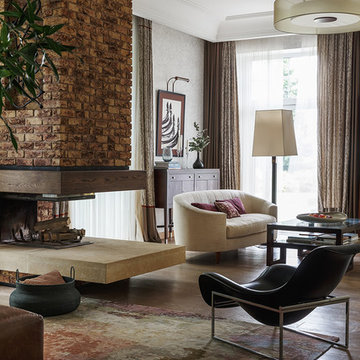
Сергей Красюк
Esempio di un soggiorno classico con pavimento in legno massello medio, camino bifacciale, sala formale, pareti beige, cornice del camino in mattoni e pavimento marrone
Esempio di un soggiorno classico con pavimento in legno massello medio, camino bifacciale, sala formale, pareti beige, cornice del camino in mattoni e pavimento marrone
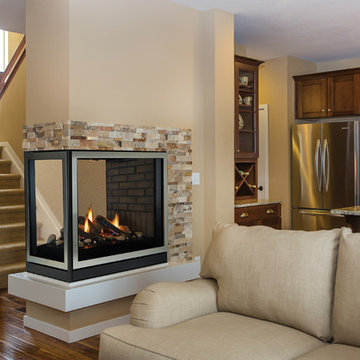
Esempio di un soggiorno tradizionale di medie dimensioni e aperto con sala formale, pareti beige, pavimento in legno massello medio, camino bifacciale, cornice del camino in pietra, nessuna TV e pavimento marrone
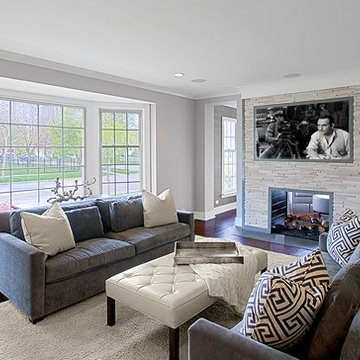
Family room with sided fireplace has large bay window for lots of natural light. Norman Sizemore- Photographer
Ispirazione per un soggiorno chic di medie dimensioni e aperto con pareti grigie, parquet scuro, camino bifacciale, cornice del camino in pietra e TV a parete
Ispirazione per un soggiorno chic di medie dimensioni e aperto con pareti grigie, parquet scuro, camino bifacciale, cornice del camino in pietra e TV a parete

Foto di un grande soggiorno tradizionale aperto con sala formale, parquet chiaro, camino bifacciale, cornice del camino in mattoni, pareti bianche, pavimento beige e tappeto

An open house lot is like a blank canvas. When Mathew first visited the wooded lot where this home would ultimately be built, the landscape spoke to him clearly. Standing with the homeowner, it took Mathew only twenty minutes to produce an initial color sketch that captured his vision - a long, circular driveway and a home with many gables set at a picturesque angle that complemented the contours of the lot perfectly.
The interior was designed using a modern mix of architectural styles – a dash of craftsman combined with some colonial elements – to create a sophisticated yet truly comfortable home that would never look or feel ostentatious.
Features include a bright, open study off the entry. This office space is flanked on two sides by walls of expansive windows and provides a view out to the driveway and the woods beyond. There is also a contemporary, two-story great room with a see-through fireplace. This space is the heart of the home and provides a gracious transition, through two sets of double French doors, to a four-season porch located in the landscape of the rear yard.
This home offers the best in modern amenities and design sensibilities while still maintaining an approachable sense of warmth and ease.
Photo by Eric Roth

Esempio di un soggiorno tradizionale chiuso con sala formale, pareti grigie, camino bifacciale, cornice del camino in intonaco e pavimento nero

Foto di un soggiorno classico di medie dimensioni e chiuso con camino bifacciale, cornice del camino piastrellata, pareti beige, pavimento in gres porcellanato, TV a parete e pavimento beige
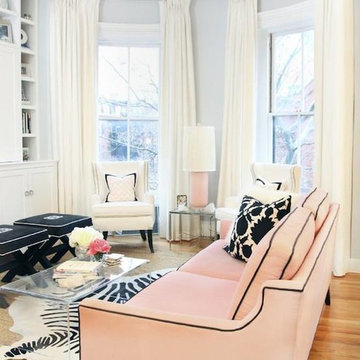
We love this room! The soft pink mixed with the black accents make this room a fun retreat.
The bendable rods can be ordered in our Houzz store online. Contact us today to get started on your project. 317-273-8343
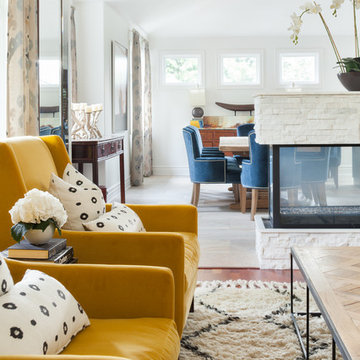
Immagine di un soggiorno chic di medie dimensioni e aperto con pareti bianche, camino bifacciale, sala formale, parquet scuro, cornice del camino in pietra e pavimento marrone
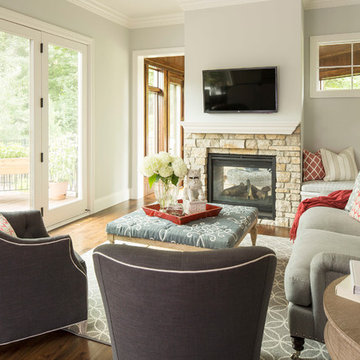
Martha O'Hara Interiors, Interior Design | John Kraemer & Sons, Builder | Troy Thies, Photography | Shannon Gale, Photo Styling
Immagine di un soggiorno classico con pareti grigie, pavimento in legno massello medio, camino bifacciale, cornice del camino in pietra e tappeto
Immagine di un soggiorno classico con pareti grigie, pavimento in legno massello medio, camino bifacciale, cornice del camino in pietra e tappeto
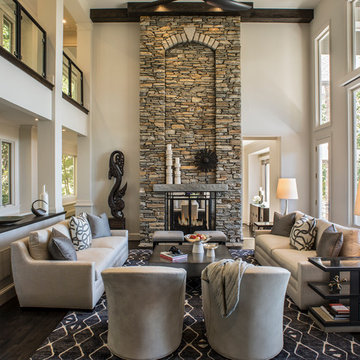
Photography by: David Dietrich Renovation by: Tom Vorys, Cornerstone Construction Cabinetry by: Benbow & Associates Countertops by: Solid Surface Specialties Appliances & Plumbing: Ferguson Lighting Design: David Terry Lighting Fixtures: Lux Lighting
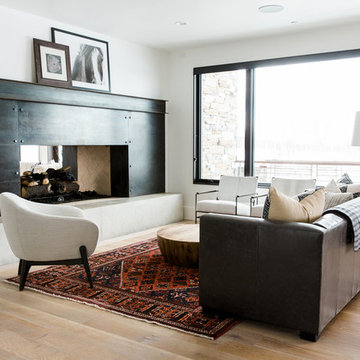
Shop the Look, See the Photo Tour here: https://www.studio-mcgee.com/studioblog/2016/4/4/modern-mountain-home-tour
Watch the Webisode: https://www.youtube.com/watch?v=JtwvqrNPjhU
Travis J Photography
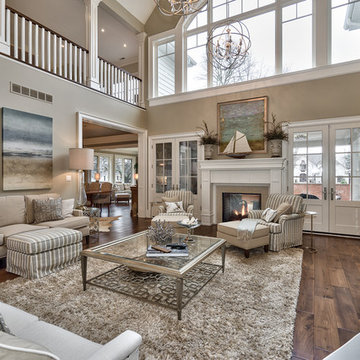
virtualviewing.ca
Ispirazione per un grande soggiorno tradizionale aperto con pareti beige, parquet scuro, camino bifacciale, cornice del camino piastrellata e parete attrezzata
Ispirazione per un grande soggiorno tradizionale aperto con pareti beige, parquet scuro, camino bifacciale, cornice del camino piastrellata e parete attrezzata

Full design of all Architectural details and finishes with turn-key furnishings and styling throughout with this Grand Living room.
Photography by Carlson Productions, LLC
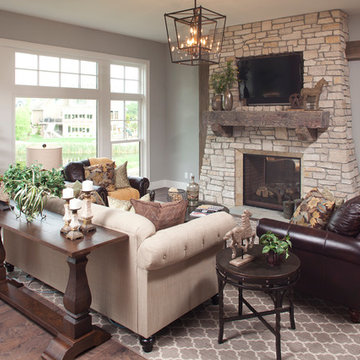
Ispirazione per un soggiorno tradizionale con pareti grigie, parquet scuro, camino bifacciale, cornice del camino in pietra e TV a parete
Soggiorni classici con camino bifacciale - Foto e idee per arredare
2