Soggiorni classici ampi - Foto e idee per arredare
Filtra anche per:
Budget
Ordina per:Popolari oggi
81 - 100 di 9.015 foto
1 di 3

Bill Taylor Photography
Esempio di un ampio soggiorno tradizionale aperto con pareti beige, parquet scuro, camino classico, cornice del camino in pietra e TV a parete
Esempio di un ampio soggiorno tradizionale aperto con pareti beige, parquet scuro, camino classico, cornice del camino in pietra e TV a parete

Builder: Divine Custom Homes - Photo: Spacecrafting Photography
Idee per un ampio soggiorno chic aperto con pareti bianche, pavimento in legno massello medio, camino classico, cornice del camino in pietra e TV a parete
Idee per un ampio soggiorno chic aperto con pareti bianche, pavimento in legno massello medio, camino classico, cornice del camino in pietra e TV a parete
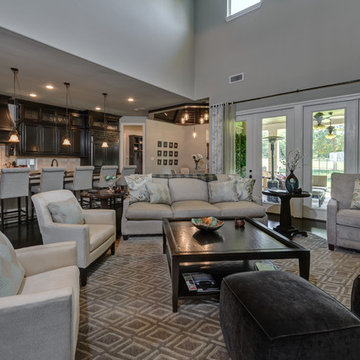
Esempio di un ampio soggiorno tradizionale aperto con pareti grigie, parquet scuro e TV a parete
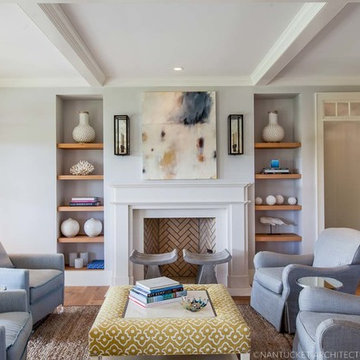
Nantucket Architectural Photography
Foto di un ampio soggiorno tradizionale aperto con sala formale, pareti grigie, parquet chiaro, camino classico, cornice del camino in legno e nessuna TV
Foto di un ampio soggiorno tradizionale aperto con sala formale, pareti grigie, parquet chiaro, camino classico, cornice del camino in legno e nessuna TV

The view from the kitchen out is one of my favorite in the house. This really shows you just hoe open this space is. It was a fun challenge to make such an open space feel cozy and homey.
Photo by Kevin Twitty
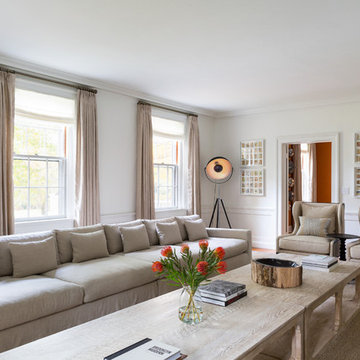
Interior Design, Interior Architecture, Custom Furniture Design, AV Design, Landscape Architecture, & Art Curation by Chango & Co.
Photography by Ball & Albanese

This room was formerly a tiled cold space with angled walls, no storage and cables lying around everywhere. Our brief was to integrate an extremely large television and audio visual equipment, and to include a fireplace and interesting storage for objects d'art. There were significant challenges with the space, however the end result is a warm, inviting and seamless space where none of the telltale signs of modern AV technology are on display except for the TV itself (which is flush-mounted and backlit by warm LED strip lighting), and the sub-woofer concealed in its own housing but still open to allow for airflow. We incorporated four separate deep niches and wrapped each in textured vinyl, meticulously applied to ensure the horizontal lines flowed continuously, and lit them with a warm glow from concealed LED strip lighting. The incredible open fronted fireplace was selected to match the width of the TV exactly, and has is deceptively deep. We finished this with a solid granite hearth. Clever cupboards with push to open hardware conceal all of the rest of the technology and equipment. The room is furnished with two 4 seat soft leather chesterfield style lounges and fruitwood coffee and side tables. A large window streams winter sunlight in making the entire room glow.
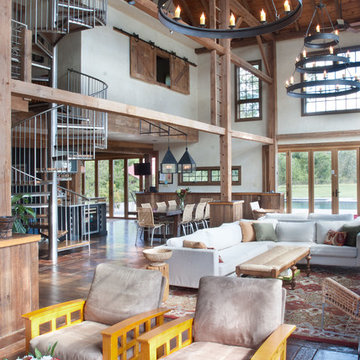
photo by Katrina Mojzesz http://www.topkatphoto.com
Immagine di un ampio soggiorno chic aperto con sala formale, pareti beige, parquet scuro e nessun camino
Immagine di un ampio soggiorno chic aperto con sala formale, pareti beige, parquet scuro e nessun camino
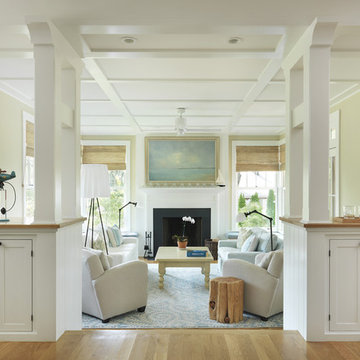
Photo: Nat Rea
Esempio di un ampio soggiorno tradizionale con pareti beige, pavimento in legno massello medio e camino classico
Esempio di un ampio soggiorno tradizionale con pareti beige, pavimento in legno massello medio e camino classico

Great room with the large multi-slider
Idee per un ampio soggiorno classico aperto con sala giochi, pareti nere, parquet chiaro, camino classico, cornice del camino in legno, TV a parete e pavimento beige
Idee per un ampio soggiorno classico aperto con sala giochi, pareti nere, parquet chiaro, camino classico, cornice del camino in legno, TV a parete e pavimento beige
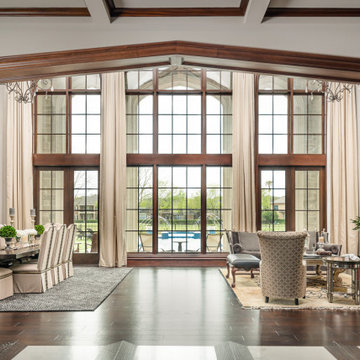
Foto di un ampio soggiorno classico aperto con parquet scuro, camino classico, cornice del camino in pietra e pavimento marrone

Immagine di un ampio soggiorno tradizionale aperto con pareti bianche, parquet chiaro, camino classico, cornice del camino piastrellata, TV a parete, travi a vista, soffitto a volta e pavimento beige

Open concept living room with blue shiplap fireplace surround, coffered ceiling, and large windows. Blue, white, and gold accents.
Foto di un ampio soggiorno tradizionale aperto con pareti bianche, parquet scuro, camino classico, soffitto a cassettoni, pareti in perlinato e cornice del camino in perlinato
Foto di un ampio soggiorno tradizionale aperto con pareti bianche, parquet scuro, camino classico, soffitto a cassettoni, pareti in perlinato e cornice del camino in perlinato

A full renovation of a dated but expansive family home, including bespoke staircase repositioning, entertainment living and bar, updated pool and spa facilities and surroundings and a repositioning and execution of a new sunken dining room to accommodate a formal sitting room.
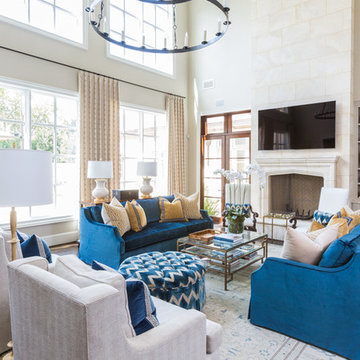
Designer: Laura Weaver
Fireplace: Materials Marketing: Honed Riviera Beige Limestone
Immagine di un ampio soggiorno classico aperto con parquet scuro, camino classico, cornice del camino in pietra, TV a parete, pareti beige e tappeto
Immagine di un ampio soggiorno classico aperto con parquet scuro, camino classico, cornice del camino in pietra, TV a parete, pareti beige e tappeto
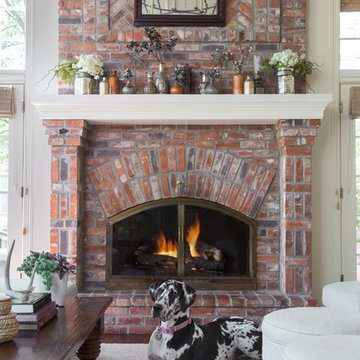
An accessorized fireplace mantel is a great way to add personality to an otherwise typical space.
Photo by Emily Minton Redfield
Immagine di un ampio soggiorno chic aperto con pareti beige, pavimento in legno massello medio, camino classico, cornice del camino in mattoni, TV a parete, pavimento marrone e tappeto
Immagine di un ampio soggiorno chic aperto con pareti beige, pavimento in legno massello medio, camino classico, cornice del camino in mattoni, TV a parete, pavimento marrone e tappeto

Photographer: Jeff Johnson
Third-time repeat clients loved our work so much, they hired us to design their Ohio home instead of recruiting a local Ohio designer. All work was done remotely except for an initial meeting for site measure and initial consult, and then a second flight for final installation. All 6,000 square feet was decorated head to toe by J Hill Interiors, Inc., as well as new paint and lighting.

Foto di un ampio soggiorno chic chiuso con libreria, pareti beige, parquet scuro, camino classico, cornice del camino in pietra, nessuna TV e pavimento marrone
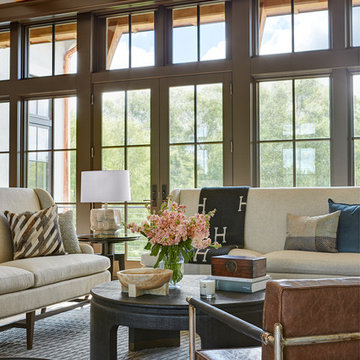
Susan Gilmore
Idee per un ampio soggiorno chic aperto con pareti beige, parquet chiaro, camino classico, cornice del camino in pietra e pavimento marrone
Idee per un ampio soggiorno chic aperto con pareti beige, parquet chiaro, camino classico, cornice del camino in pietra e pavimento marrone
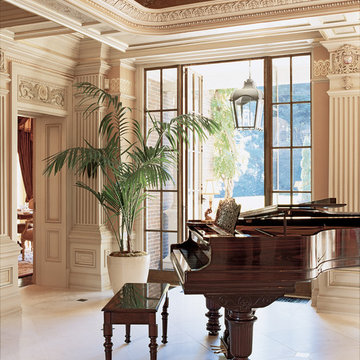
Immagine di un ampio soggiorno classico aperto con sala formale, pareti bianche, moquette, camino classico e cornice del camino in pietra
Soggiorni classici ampi - Foto e idee per arredare
5