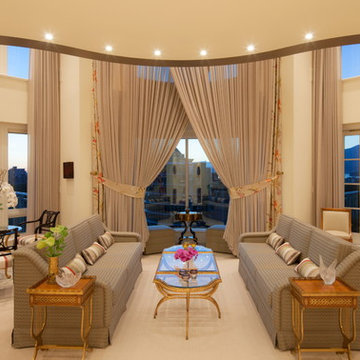Soggiorni classici ampi - Foto e idee per arredare
Filtra anche per:
Budget
Ordina per:Popolari oggi
141 - 160 di 9.015 foto
1 di 3

Foto di un ampio soggiorno chic aperto con sala giochi, pareti grigie, pavimento in cemento, nessuna TV e pavimento marrone
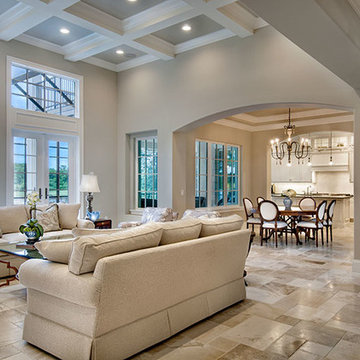
Great Room. The Sater Design Collection's luxury, French Country home plan "Belcourt" (Plan #6583). http://saterdesign.com/product/bel-court/
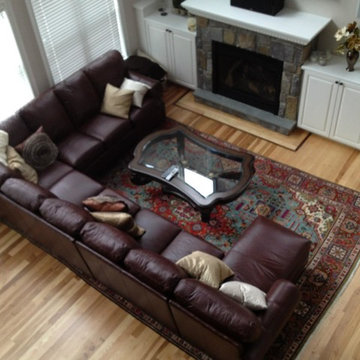
The perfect sectional sofa for this clients space. He provided us with the dimensions and we made it to fit into his space. The burgundy selected for this leather sectional sofa is a full top grain that is perfect for this active family.
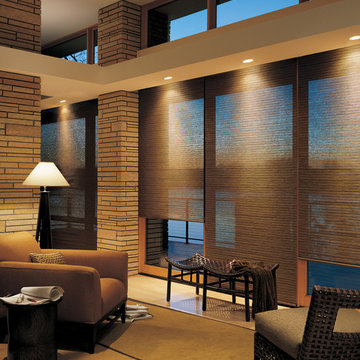
Hunter Douglas Alustra woven textures motorized roller shades.
Esempio di un ampio soggiorno chic
Esempio di un ampio soggiorno chic
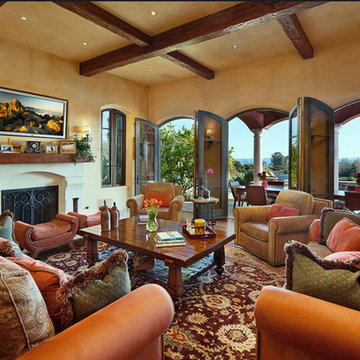
Tuscan family room
Idee per un ampio soggiorno tradizionale aperto con pavimento in legno massello medio, camino classico, cornice del camino in pietra e TV a parete
Idee per un ampio soggiorno tradizionale aperto con pavimento in legno massello medio, camino classico, cornice del camino in pietra e TV a parete
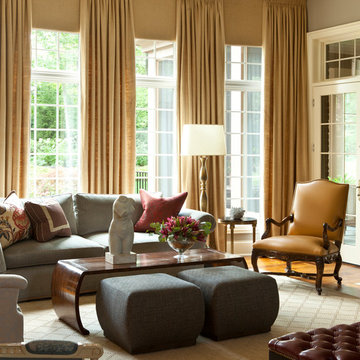
Marshall Morgan Erb Design Inc.
Photo: Nick Johnson
Foto di un ampio soggiorno classico chiuso con sala formale, pareti grigie, pavimento in legno massello medio, cornice del camino in legno e TV a parete
Foto di un ampio soggiorno classico chiuso con sala formale, pareti grigie, pavimento in legno massello medio, cornice del camino in legno e TV a parete
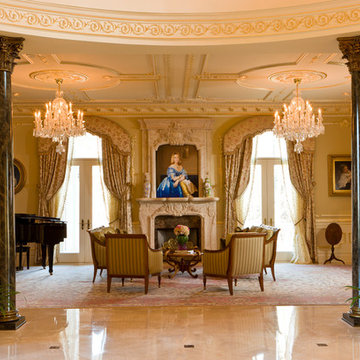
Paintings by 19th century French artists Emile-Auguste Hublin (above the piano) and Adolphe Bouguereau (right) embody quiet luxury. Layered textures in velvet and silk, and attention to detail are found throughout in such elements as the window treatments, the cornice trim, and the passementerie on the sheers. The limited edition vase is Lalique.
photo credit: Gordon Beall

Opulent and elegant, this inviting living room enchants guests with soaring ceilings featuring exposed wood beams, a stately stone fireplace, wood floors, and captivating views of the surrounding mountains, and the Scottsdale city lights beyond.
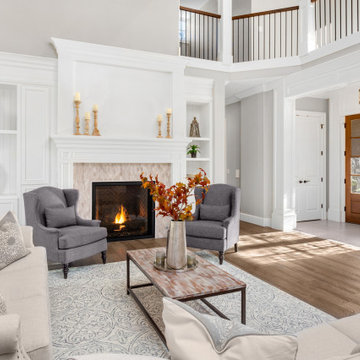
Modern transitional style custom built house with open spaces, spacious kitchen, big family room and hardwood flooring
Ispirazione per un ampio soggiorno classico aperto con pavimento in legno massello medio e soffitto a volta
Ispirazione per un ampio soggiorno classico aperto con pavimento in legno massello medio e soffitto a volta
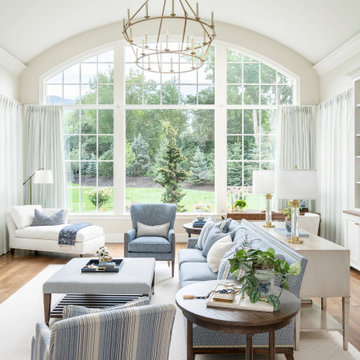
Esempio di un ampio soggiorno chic con pareti grigie, pavimento in legno massello medio, camino classico, cornice del camino in pietra, TV a parete e pavimento marrone
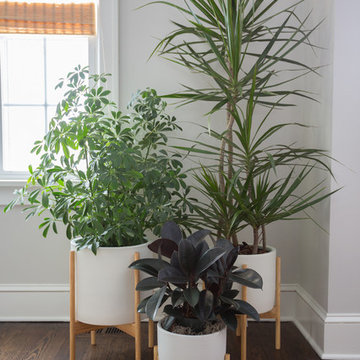
Photo: Jessica Cain © 2018 Houzz
Esempio di un ampio soggiorno tradizionale aperto con camino classico e TV a parete
Esempio di un ampio soggiorno tradizionale aperto con camino classico e TV a parete
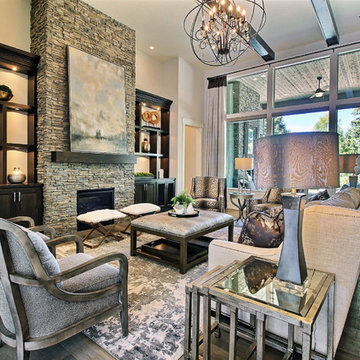
Paint by Sherwin Williams
Body Color - Agreeable Gray - SW 7029
Trim Color - Dover White - SW 6385
Media Room Wall Color - Accessible Beige - SW 7036
Interior Stone by Eldorado Stone
Stone Product Stacked Stone in Nantucket
Gas Fireplace by Heat & Glo
Flooring & Tile by Macadam Floor & Design
Hardwood by Kentwood Floors
Hardwood Product Originals Series - Milltown in Brushed Oak Calico
Kitchen Backsplash by Surface Art
Tile Product - Translucent Linen Glass Mosaic in Sand
Sinks by Decolav
Slab Countertops by Wall to Wall Stone Corp
Quartz Product True North Tropical White
Windows by Milgard Windows & Doors
Window Product Style Line® Series
Window Supplier Troyco - Window & Door
Window Treatments by Budget Blinds
Lighting by Destination Lighting
Fixtures by Crystorama Lighting
Interior Design by Creative Interiors & Design
Custom Cabinetry & Storage by Northwood Cabinets
Customized & Built by Cascade West Development
Photography by ExposioHDR Portland
Original Plans by Alan Mascord Design Associates
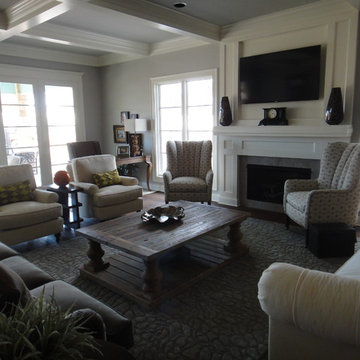
Claudia Shannon
Idee per un ampio soggiorno tradizionale aperto con pareti grigie, parquet scuro, camino classico, cornice del camino in legno e TV a parete
Idee per un ampio soggiorno tradizionale aperto con pareti grigie, parquet scuro, camino classico, cornice del camino in legno e TV a parete
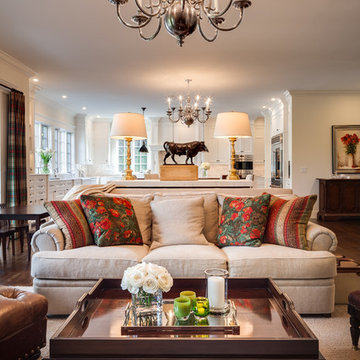
Family room graced with Ralph Lauren furniture. Custom made pillows out of Ralph Laruen fabrics.
Foto di un ampio soggiorno tradizionale aperto con pareti bianche, parquet scuro, camino classico, cornice del camino in pietra e parete attrezzata
Foto di un ampio soggiorno tradizionale aperto con pareti bianche, parquet scuro, camino classico, cornice del camino in pietra e parete attrezzata
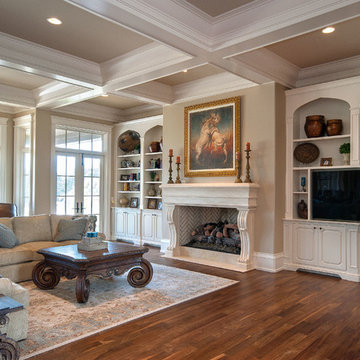
The bright and inviting great room.
Foto di un ampio soggiorno classico aperto con pareti beige, pavimento in legno massello medio, camino classico, cornice del camino in pietra e parete attrezzata
Foto di un ampio soggiorno classico aperto con pareti beige, pavimento in legno massello medio, camino classico, cornice del camino in pietra e parete attrezzata

Situated on a three-acre Intracoastal lot with 350 feet of seawall, North Ocean Boulevard is a 9,550 square-foot luxury compound with six bedrooms, six full baths, formal living and dining rooms, gourmet kitchen, great room, library, home gym, covered loggia, summer kitchen, 75-foot lap pool, tennis court and a six-car garage.
A gabled portico entry leads to the core of the home, which was the only portion of the original home, while the living and private areas were all new construction. Coffered ceilings, Carrera marble and Jerusalem Gold limestone contribute a decided elegance throughout, while sweeping water views are appreciated from virtually all areas of the home.
The light-filled living room features one of two original fireplaces in the home which were refurbished and converted to natural gas. The West hallway travels to the dining room, library and home office, opening up to the family room, chef’s kitchen and breakfast area. This great room portrays polished Brazilian cherry hardwood floors and 10-foot French doors. The East wing contains the guest bedrooms and master suite which features a marble spa bathroom with a vast dual-steamer walk-in shower and pedestal tub
The estate boasts a 75-foot lap pool which runs parallel to the Intracoastal and a cabana with summer kitchen and fireplace. A covered loggia is an alfresco entertaining space with architectural columns framing the waterfront vistas.
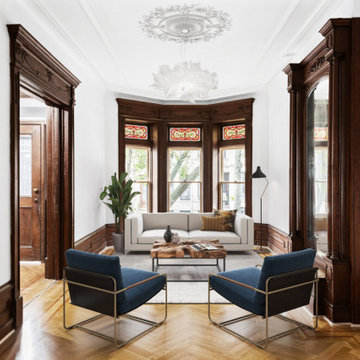
Gut renovation of a 3,600 sq. ft., six bed, three-and-a-half bath landmarked brownstone. The homeowners wanted to retain many of the home's details from its original design and construction in 1903, including pier mirrors and stained glass windows, while making modern updates. The young family prioritized layout changes to better suit their lifestyle; significant and necessary infrastructure updates (including electrical and plumbing); and other upgrades such as new floors and windows, a modern kitchen and dining room, and fresh paint throughout the home.

Idee per un ampio soggiorno classico chiuso con sala formale, pareti bianche, pavimento in legno massello medio, pavimento marrone, soffitto ribassato e boiserie

Traditional modern living room, with a wall of windows looking out on a lake. A wood panel wall with an ornate fireplace, fresh greenery, and modern furnishings. An expansive, deep, cozy sectional makes for ultimate relaxation. Uber long wood bench for additional seating.
Soggiorni classici ampi - Foto e idee per arredare
8
