Soggiorni classici ampi - Foto e idee per arredare
Filtra anche per:
Budget
Ordina per:Popolari oggi
161 - 180 di 9.001 foto
1 di 3

Traditional modern living room, with a wall of windows looking out on a lake. A wood panel wall with an ornate fireplace, fresh greenery, and modern furnishings. An expansive, deep, cozy sectional makes for ultimate relaxation. Uber long wood bench for additional seating.

One large expansive room in this townhome was separated by tall columns and then elegant French portierre drapery to define two separate areas insteal of one room for both spaces. sheer motorized shades provide just the right touch when the sun glares intot he room. The sectional upholstery may look untouchable but it is extremely confortable and perfect for relaxing and watching the TV while a warm fire is blazing.

Ispirazione per un ampio soggiorno tradizionale chiuso con sala della musica, pareti grigie, pavimento in legno massello medio, camino classico, cornice del camino piastrellata, nessuna TV e pavimento marrone

Anne Matheis
Esempio di un ampio soggiorno chic aperto con sala formale, pareti beige, parquet scuro, camino classico, cornice del camino in legno, TV nascosta e pavimento marrone
Esempio di un ampio soggiorno chic aperto con sala formale, pareti beige, parquet scuro, camino classico, cornice del camino in legno, TV nascosta e pavimento marrone
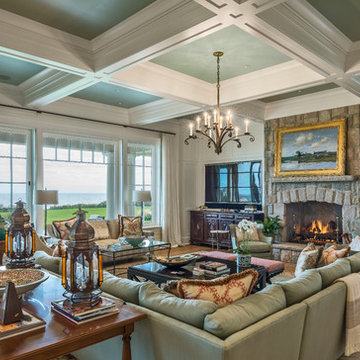
Photographer : Richard Mandelkorn
Foto di un ampio soggiorno classico aperto con pareti bianche, pavimento in legno massello medio, camino classico, cornice del camino in pietra e TV nascosta
Foto di un ampio soggiorno classico aperto con pareti bianche, pavimento in legno massello medio, camino classico, cornice del camino in pietra e TV nascosta
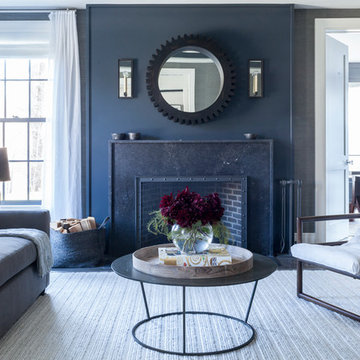
Interior Design, Custom Furniture Design, & Art Curation by Chango & Co.
Photography by Raquel Langworthy
See the project in Architectural Digest
Idee per un ampio soggiorno tradizionale aperto con sala formale, pareti grigie, parquet scuro, camino classico, cornice del camino in pietra e nessuna TV
Idee per un ampio soggiorno tradizionale aperto con sala formale, pareti grigie, parquet scuro, camino classico, cornice del camino in pietra e nessuna TV

In this beautiful Houston remodel, we took on the exterior AND interior - with a new outdoor kitchen, patio cover and balcony outside and a Mid-Century Modern redesign on the inside:
"This project was really unique, not only in the extensive scope of it, but in the number of different elements needing to be coordinated with each other," says Outdoor Homescapes of Houston owner Wayne Franks. "Our entire team really rose to the challenge."
OUTSIDE
The new outdoor living space includes a 14 x 20-foot patio addition with an outdoor kitchen and balcony.
We also extended the roof over the patio between the house and the breezeway (the new section is 26 x 14 feet).
On the patio and balcony, we laid about 1,100-square foot of new hardscaping in the place of pea gravel. The new material is a gorgeous, honed-and-filled Nysa travertine tile in a Versailles pattern. We used the same tile for the new pool coping, too.
We also added French doors leading to the patio and balcony from a lower bedroom and upper game room, respectively:
The outdoor kitchen above features Southern Cream cobblestone facing and a Titanium granite countertop and raised bar.
The 8 x 12-foot, L-shaped kitchen island houses an RCS 27-inch grill, plus an RCS ice maker, lowered power burner, fridge and sink.
The outdoor ceiling is tongue-and-groove pine boards, done in the Minwax stain "Jacobean."
INSIDE
Inside, we repainted the entire house from top to bottom, including baseboards, doors, crown molding and cabinets. We also updated the lighting throughout.
"Their style before was really non-existent," says Lisha Maxey, senior designer with Outdoor Homescapes and owner of LGH Design Services in Houston.
"They did what most families do - got items when they needed them, worrying less about creating a unified style for the home."
Other than a new travertine tile floor the client had put in 6 months earlier, the space had never been updated. The drapery had been there for 15 years. And the living room had an enormous leather sectional couch that virtually filled the entire room.
In its place, we put all new, Mid-Century Modern furniture from World Market. The drapery fabric and chandelier came from High Fashion Home.
All the other new sconces and chandeliers throughout the house came from Pottery Barn and all décor accents from World Market.
The couple and their two teenaged sons got bedroom makeovers as well.
One of the sons, for instance, started with childish bunk beds and piles of books everywhere.
"We gave him a grown-up space he could enjoy well into his high school years," says Lisha.
The new bed is also from World Market.
We also updated the kitchen by removing all the old wallpaper and window blinds and adding new paint and knobs and pulls for the cabinets. (The family plans to update the backsplash later.)
The top handrail on the stairs got a coat of black paint, and we added a console table (from Kirkland's) in the downstairs hallway.
In the dining room, we painted the cabinet and mirror frames black and added new drapes, but kept the existing furniture and flooring.
"I'm just so pleased with how it turned out - especially Lisha's coordination of all the materials and finishes," says Wayne. "But as a full-service outdoor design team, this is what we do, and our all our great reviews are telling us we're doing it well."
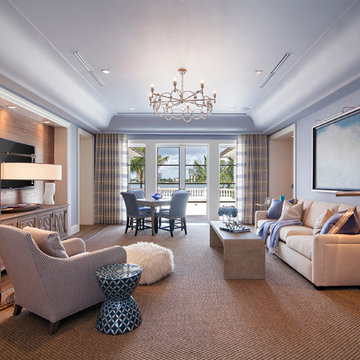
Dean Matthews
Foto di un ampio soggiorno chic aperto con sala giochi, pavimento in legno massello medio, TV a parete e pareti viola
Foto di un ampio soggiorno chic aperto con sala giochi, pavimento in legno massello medio, TV a parete e pareti viola
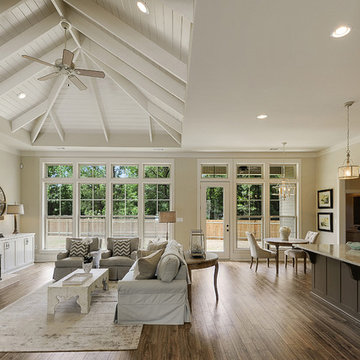
Idee per un ampio soggiorno classico aperto con pareti beige, pavimento in legno massello medio, camino classico, cornice del camino in mattoni e nessuna TV
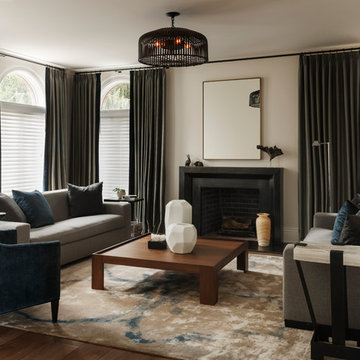
Jason Varney
Esempio di un ampio soggiorno chic aperto con sala formale, pareti beige, pavimento in legno massello medio, camino classico, cornice del camino in pietra e nessuna TV
Esempio di un ampio soggiorno chic aperto con sala formale, pareti beige, pavimento in legno massello medio, camino classico, cornice del camino in pietra e nessuna TV
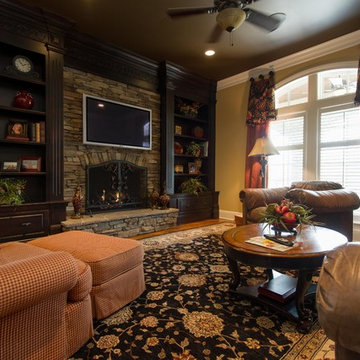
Deborah Stigall, Shaun Ring, Chris Marshall
Idee per un ampio soggiorno classico chiuso con sala formale, pareti beige, pavimento in legno massello medio, camino classico e cornice del camino in pietra
Idee per un ampio soggiorno classico chiuso con sala formale, pareti beige, pavimento in legno massello medio, camino classico e cornice del camino in pietra
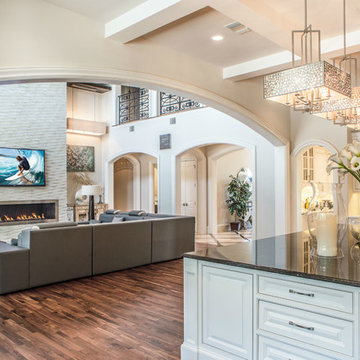
Page // Agency
Esempio di un ampio soggiorno chic aperto con pareti bianche, pavimento in legno massello medio, camino lineare Ribbon, cornice del camino in pietra e TV a parete
Esempio di un ampio soggiorno chic aperto con pareti bianche, pavimento in legno massello medio, camino lineare Ribbon, cornice del camino in pietra e TV a parete
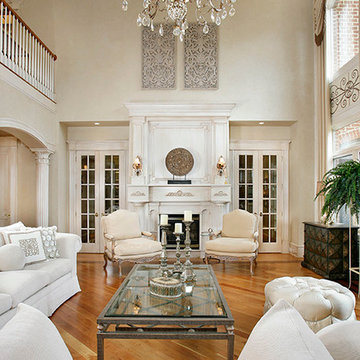
Bruce Nelson Photography
Ispirazione per un ampio soggiorno classico con sala formale, pareti beige, pavimento in legno massello medio e nessuna TV
Ispirazione per un ampio soggiorno classico con sala formale, pareti beige, pavimento in legno massello medio e nessuna TV
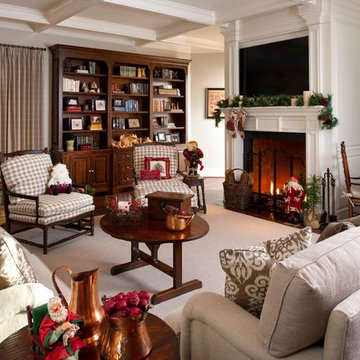
Photography by Dan Piassick
Ispirazione per un ampio soggiorno chic aperto con parquet scuro, camino classico, cornice del camino in legno e TV nascosta
Ispirazione per un ampio soggiorno chic aperto con parquet scuro, camino classico, cornice del camino in legno e TV nascosta
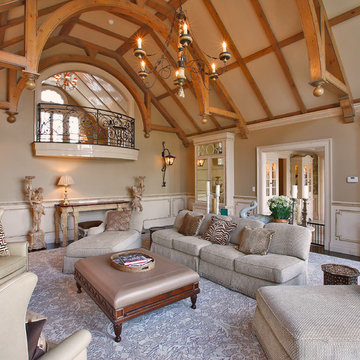
Interior Renovations by Jon Brindisi Builder. Interior Design by Cindy Rinfret. Photo by Olson Photographers, Killingworth, Ct.
Esempio di un ampio soggiorno chic chiuso con sala formale e nessuna TV
Esempio di un ampio soggiorno chic chiuso con sala formale e nessuna TV
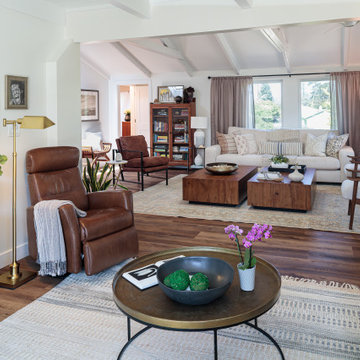
The TV features a 75" Frame TV and sectional sofa, while the living room is suited to reading or entertaining. Vauted ceilings and a neutral palette keep the room bright and open.

This was a whole home renovation where nothing was left untouched. We took out a few walls to create a gorgeous great room, custom designed millwork throughout, selected all new materials, finishes in all areas of the home.
We also custom designed a few furniture pieces and procured all new furnishings, artwork, drapery and decor.
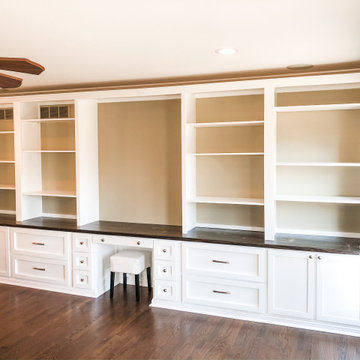
14 foot integrated, built-in wall unit designed to provide extensive display and storage solutions for a busy family. Designed and integrated desk for child to have a place to do homework.
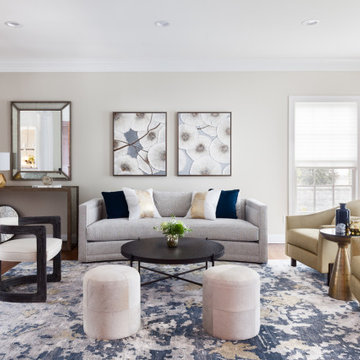
This living room is a study of patterns and textures inspired by nature. The rug is a painterly take on reflections of leaves in the water. The various wood finishes a blend of cerused and weathered oaks. The antique mirror and hammered and brushed metals all intertwine to create a relaxing yet refined environment. Photography by Daniel Wang.
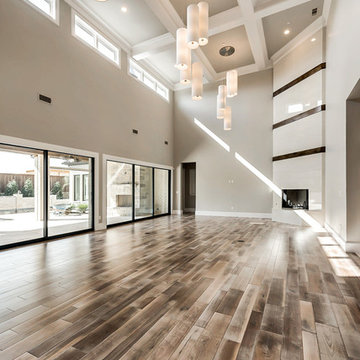
Idee per un ampio soggiorno classico aperto con pareti beige, pavimento in legno massello medio, camino classico, cornice del camino piastrellata e TV a parete
Soggiorni classici ampi - Foto e idee per arredare
9