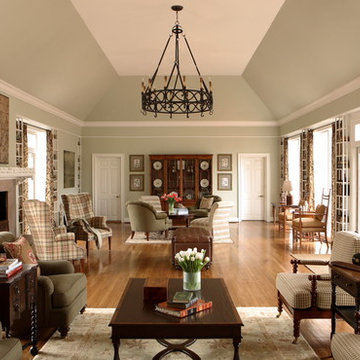Soggiorni classici ampi - Foto e idee per arredare
Filtra anche per:
Budget
Ordina per:Popolari oggi
41 - 60 di 9.015 foto
1 di 3
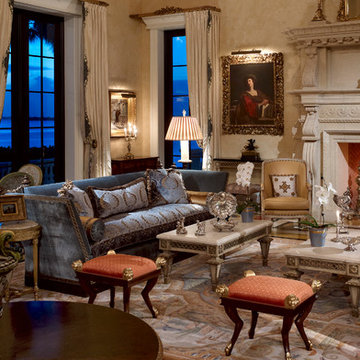
Formal Grand Salon of Florida home, with dual Knole Sofas and antique furnishings.
Taylor Architectural Photography
Ispirazione per un ampio soggiorno classico aperto con sala formale, cornice del camino in pietra, pareti beige, nessuna TV e camino classico
Ispirazione per un ampio soggiorno classico aperto con sala formale, cornice del camino in pietra, pareti beige, nessuna TV e camino classico
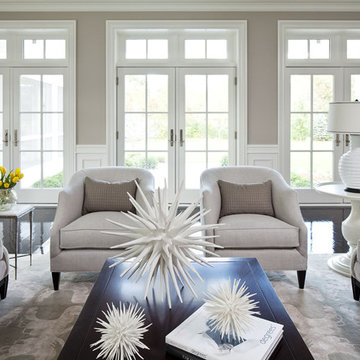
Martha O'Hara Interiors, Interior Selections & Furnishings | Charles Cudd De Novo, Architecture | Troy Thies Photography | Shannon Gale, Photo Styling

Elevate your home with our stylish interior remodeling projects, blending traditional charm with modern comfort. From living rooms to bedrooms, we transform spaces with expert craftsmanship and timeless design

The sitting room in this family home in West Dulwich was opened up to the kitchen and the dining area of the lateral extension to create one large family room. A pair of matching velvet sofas & mohair velvet armchairs created a nice seating area around the newly installed fireplace and a large rug helped to zone the space

Foto di un ampio soggiorno classico aperto con pareti multicolore, pavimento in travertino, camino lineare Ribbon, cornice del camino in legno, pavimento beige e soffitto a volta
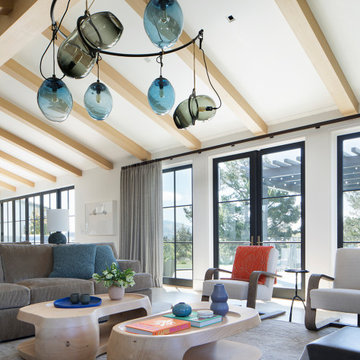
Ann Lowengart Interiors took a dated Lafayette Tuscan-inspired villa and transformed it into a timeless Californian ranch. The 5,045 Sq. Ft gated estate sited on 2.8-acres boasts panoramic views of Mt. Diablo, Briones Regional Park, and surrounding hills. Ann Lowengart dressed the modern interiors in a cool color palette punctuated by moody blues and Hermès orange that are casually elegant for a family with tween children and several animals. Unique to the residence is an indigo-walled library complete with a hidden bar for the adults to imbibe in.

This space provides an enormous statement for this home. The custom patterned upholstery combined with the client's collectible artifacts and new accessories allow for an eclectic vibe in this transitional space. Visit our website for more details >>> https://twillyandfig.com/

An open-concept great room featuring custom seating and a brick fireplace.
Ispirazione per un ampio soggiorno tradizionale aperto con pareti bianche, camino classico, cornice del camino in mattoni, TV a parete, pavimento marrone e pareti in mattoni
Ispirazione per un ampio soggiorno tradizionale aperto con pareti bianche, camino classico, cornice del camino in mattoni, TV a parete, pavimento marrone e pareti in mattoni

Foto di un ampio soggiorno tradizionale aperto con parquet chiaro, pareti bianche, camino classico, cornice del camino piastrellata, TV a parete, pavimento beige e boiserie

Family Room Addition and Remodel featuring patio door, bifold door, tiled fireplace and floating hearth, and floating shelves | Photo: Finger Photography

Chuck Williams & John Paul Key
Ispirazione per un ampio soggiorno chic aperto con pareti grigie, pavimento in gres porcellanato, camino ad angolo, cornice del camino piastrellata, TV a parete e pavimento beige
Ispirazione per un ampio soggiorno chic aperto con pareti grigie, pavimento in gres porcellanato, camino ad angolo, cornice del camino piastrellata, TV a parete e pavimento beige

Amber Frederiksen Photography
Immagine di un ampio soggiorno chic aperto con sala formale, pareti blu, pavimento in travertino, nessun camino, TV nascosta e pavimento beige
Immagine di un ampio soggiorno chic aperto con sala formale, pareti blu, pavimento in travertino, nessun camino, TV nascosta e pavimento beige
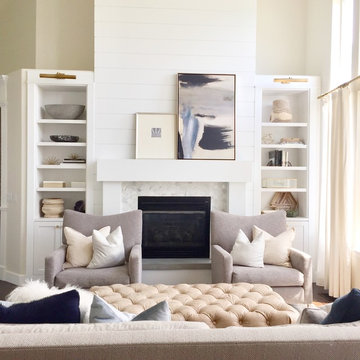
Contemporary, Transitional... whatever you'd like call it, it became a much needed happily ever after.
Foto di un ampio soggiorno tradizionale aperto con pavimento in legno massello medio, camino classico, cornice del camino in pietra, nessuna TV e pavimento marrone
Foto di un ampio soggiorno tradizionale aperto con pavimento in legno massello medio, camino classico, cornice del camino in pietra, nessuna TV e pavimento marrone

New 2-story residence with additional 9-car garage, exercise room, enoteca and wine cellar below grade. Detached 2-story guest house and 2 swimming pools.

This modern mansion has a grand entrance indeed. To the right is a glorious 3 story stairway with custom iron and glass stair rail. The dining room has dramatic black and gold metallic accents. To the left is a home office, entrance to main level master suite and living area with SW0077 Classic French Gray fireplace wall highlighted with golden glitter hand applied by an artist. Light golden crema marfil stone tile floors, columns and fireplace surround add warmth. The chandelier is surrounded by intricate ceiling details. Just around the corner from the elevator we find the kitchen with large island, eating area and sun room. The SW 7012 Creamy walls and SW 7008 Alabaster trim and ceilings calm the beautiful home.

Ispirazione per un ampio soggiorno classico aperto con pareti grigie, parquet scuro, camino classico, cornice del camino piastrellata, TV a parete e pavimento marrone

Brazilian Cherry hard wood triple coated in ebony. Plaster walls lightly smoothed to retain texture, painted in light gray. Lighting in living room original, purchased in Naples FL. Kitchen lighting 2016, Ferguson.
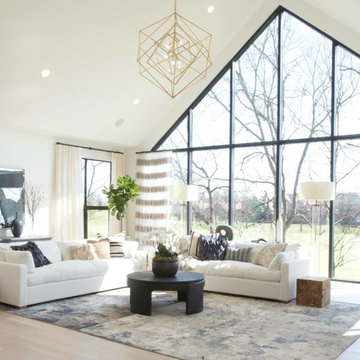
Jen Driscoll Photography
Ispirazione per un ampio soggiorno classico aperto con pareti bianche, parquet chiaro, camino classico, cornice del camino in cemento, TV a parete e pavimento marrone
Ispirazione per un ampio soggiorno classico aperto con pareti bianche, parquet chiaro, camino classico, cornice del camino in cemento, TV a parete e pavimento marrone
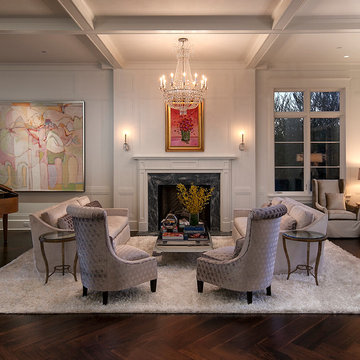
Idee per un ampio soggiorno tradizionale con pareti bianche, parquet scuro, camino classico, cornice del camino in pietra, nessuna TV e sala della musica
Soggiorni classici ampi - Foto e idee per arredare
3
