Soggiorni chiusi con sala giochi - Foto e idee per arredare
Filtra anche per:
Budget
Ordina per:Popolari oggi
121 - 140 di 3.747 foto
1 di 3
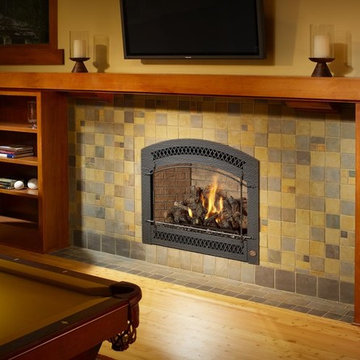
The 864 TRV gas fireplace combines convective heat, radiant heat and reduced depth dimension, making this unit ideal for small to mid-sized homes or for zone heating in bedrooms, living rooms and outdoor spaces. This gas fireplace features high quality, high clarity glass that comes standard with the 2015 ANSI-compliant invisible safety screen, increasing the overall safety of this unit for you and your family.
The 864 TRV gas fireplace comes standard with the very popular accent light for an added glow when the fireplace is on or off, which really showcases the fireplace in every setting.
The 864 TRV gas fireplace allows you the option of adding the revolutionary GreenSmart® 2 Wall Mounted Remote Control, which gives you the ability to control virtually every function of this fireplace from the comfort of your couch. The 864 TRV GS2 also allows to the ability to add the Power Heat Duct Kit to move heat to an adjoining room - up to 25 feet away.

Above a newly constructed triple garage, we created a multifunctional space for a family that likes to entertain, but also spend time together watching movies, sports and playing pool.
Having worked with our clients before on a previous project, they gave us free rein to create something they couldn’t have thought of themselves. We planned the space to feel as open as possible, whilst still having individual areas with their own identity and purpose.
As this space was going to be predominantly used for entertaining in the evening or for movie watching, we made the room dark and enveloping using Farrow and Ball Studio Green in dead flat finish, wonderful for absorbing light. We then set about creating a lighting plan that offers multiple options for both ambience and practicality, so no matter what the occasion there was a lighting setting to suit.
The bar, banquette seat and sofa were all bespoke, specifically designed for this space, which allowed us to have the exact size and cover we wanted. We also designed a restroom and shower room, so that in the future should this space become a guest suite, it already has everything you need.
Given that this space was completed just before Christmas, we feel sure it would have been thoroughly enjoyed for entertaining.

Idee per un soggiorno classico di medie dimensioni e chiuso con sala giochi, pareti beige, pavimento con piastrelle in ceramica, stufa a legna, cornice del camino in pietra e pavimento beige
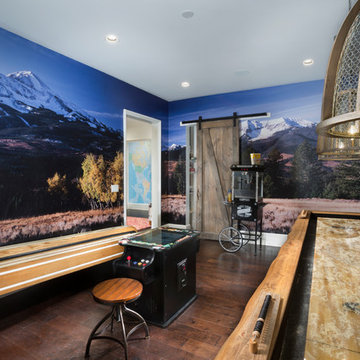
Idee per un soggiorno country chiuso con sala giochi e parquet scuro
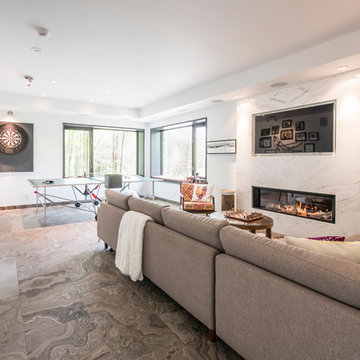
Esempio di un grande soggiorno moderno chiuso con sala giochi, pareti bianche, camino lineare Ribbon, cornice del camino in pietra e TV a parete
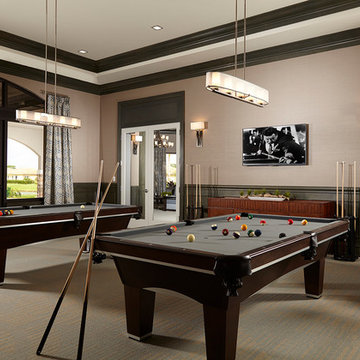
This transitional clubhouse blends contemporary and modern style effortlessly. With a range of tones and textures, this home is modern in style but contemporary in comfort.
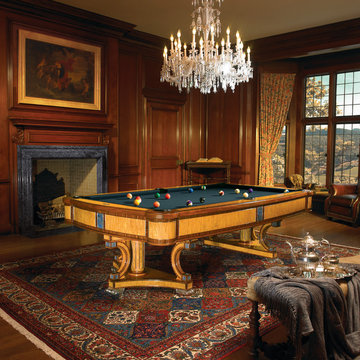
Inspired by Isabella of France, who married King Edward II of England, the Isabella by Brunswick brings history, royalty, and high society to mind. Its exquisite design elements echo the period’s grand palaces and elaborate furniture incorporating exotic materials from around the world. Rare rosewood, Karelian birch, and blue lapis, recognized for its rarity and enduring beauty, are used extensively throughout to highlight the timeless beauty of this modern tour de force. Due to the unique, high-end features on this table, the availability may vary over
Our Price: $39,999.00
Available Sizes: 9'
See the entire line up of pool tables and games at
www.tribilliards.com
or call 866 941-2564
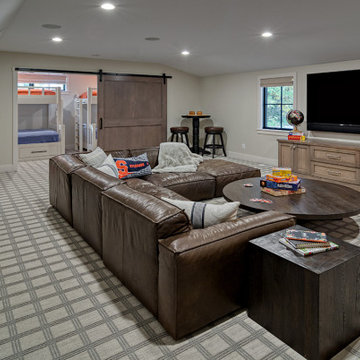
Above the four-car garage we built out for this Homeowner's request - a "Bonus Room"....a large family room space equipped with tv, wet bar and storage for games. South side of space has a bunk room. Perfect for sleepovers and extended family visits.
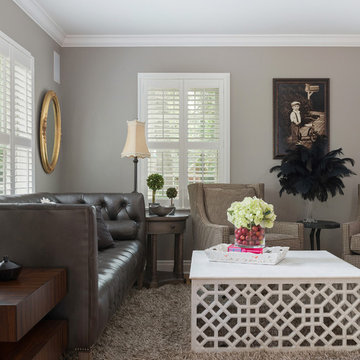
Matthew Harrer Photography
Sherwin Williams, " Requisite Gray" paint
Foto di un soggiorno eclettico di medie dimensioni e chiuso con sala giochi, pareti beige, parquet scuro e nessun camino
Foto di un soggiorno eclettico di medie dimensioni e chiuso con sala giochi, pareti beige, parquet scuro e nessun camino
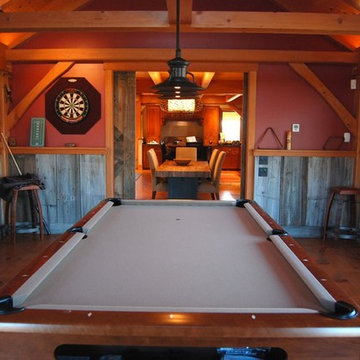
Deena Feinberg Photography, www.deenaphoto.com
Ispirazione per un soggiorno classico di medie dimensioni e chiuso con sala giochi, pareti rosse, pavimento in legno massello medio e nessun camino
Ispirazione per un soggiorno classico di medie dimensioni e chiuso con sala giochi, pareti rosse, pavimento in legno massello medio e nessun camino
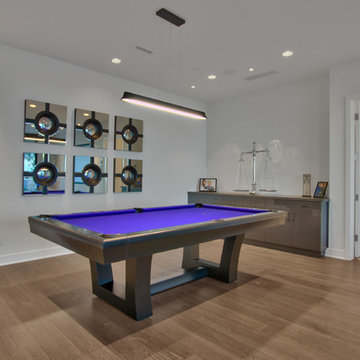
Idee per un soggiorno minimal di medie dimensioni e chiuso con sala giochi, pareti bianche, parquet chiaro, nessun camino, nessuna TV e pavimento marrone
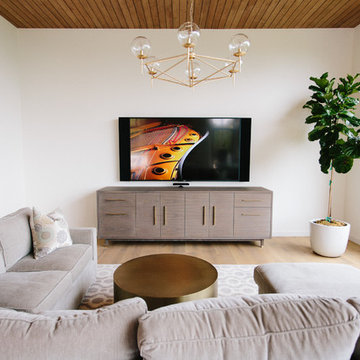
The family room is the perfect space for the clients to come and enjoy time together. Movie nights can be held on the plush L-shaped couch with the help of a massive 85" TV. Sound is amplified thanks to in-ceiling speakers, sound bars and subwoofers. The subwoofers are expertly hidden within the custom made cabinet under the TV.
Photographer: Alexandra White Photography
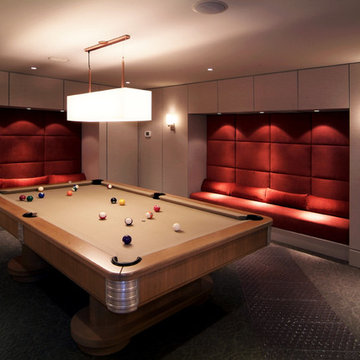
Esempio di un grande soggiorno contemporaneo chiuso con sala giochi, pareti beige e moquette
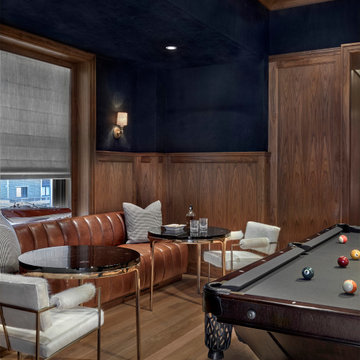
Having successfully designed the then bachelor’s penthouse residence at the Waldorf Astoria, Kadlec Architecture + Design was retained to combine 2 units into a full floor residence in the historic Palmolive building in Chicago. The couple was recently married and have five older kids between them all in their 20s. She has 2 girls and he has 3 boys (Think Brady bunch). Nate Berkus and Associates was the interior design firm, who is based in Chicago as well, so it was a fun collaborative process.
Details:
-Brass inlay in natural oak herringbone floors running the length of the hallway, which joins in the rotunda.
-Bronze metal and glass doors bring natural light into the interior of the residence and main hallway as well as highlight dramatic city and lake views.
-Billiards room is paneled in walnut with navy suede walls. The bar countertop is zinc.
-Kitchen is black lacquered with grass cloth walls and has two inset vintage brass vitrines.
-High gloss lacquered office
-Lots of vintage/antique lighting from Paris flea market (dining room fixture, over-scaled sconces in entry)
-World class art collection
Photography: Tony Soluri, Interior Design: Nate Berkus Interiors and Sasha Adler Design
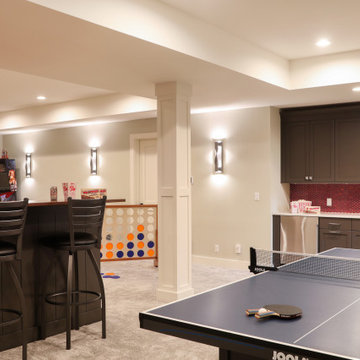
LOWELL CUSTOM HOMES, LAKE GENEVA, WI Lower level multi use area. Theater, game room, home bar. Artistic and handcrafted elements are showcased throughout the detailed finishes and furnishings.
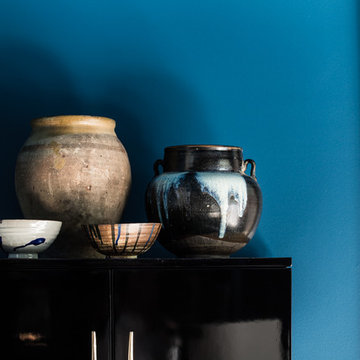
Immagine di un soggiorno tradizionale di medie dimensioni e chiuso con sala giochi, pareti blu, moquette, nessun camino, parete attrezzata e pavimento beige
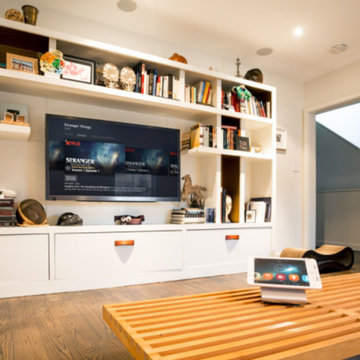
Ispirazione per un soggiorno minimalista di medie dimensioni e chiuso con sala giochi, pareti bianche, parquet scuro, nessun camino e parete attrezzata
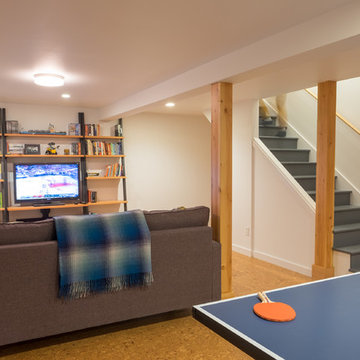
Esempio di un soggiorno chic di medie dimensioni e chiuso con sala giochi, pareti bianche, nessun camino e parete attrezzata
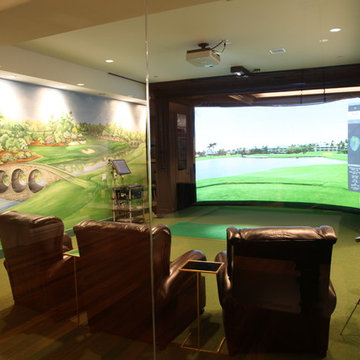
Ispirazione per un soggiorno tradizionale di medie dimensioni e chiuso con sala giochi, pareti multicolore, moquette e nessun camino

Immagine di un soggiorno chic chiuso con sala giochi, pareti grigie, moquette, nessun camino, parete attrezzata, pavimento grigio, soffitto a volta e boiserie
Soggiorni chiusi con sala giochi - Foto e idee per arredare
7