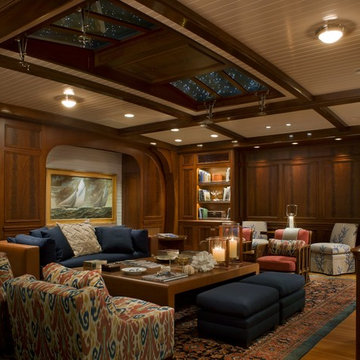Soggiorni chiusi con sala giochi - Foto e idee per arredare
Filtra anche per:
Budget
Ordina per:Popolari oggi
61 - 80 di 3.747 foto
1 di 3
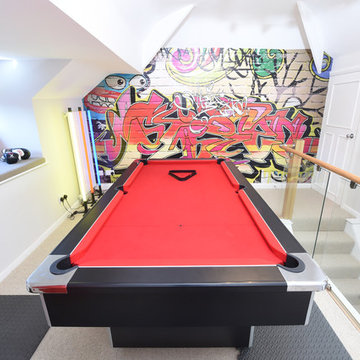
Joe Gardner
Idee per un soggiorno contemporaneo di medie dimensioni e chiuso con sala giochi, pareti grigie, moquette e tappeto
Idee per un soggiorno contemporaneo di medie dimensioni e chiuso con sala giochi, pareti grigie, moquette e tappeto
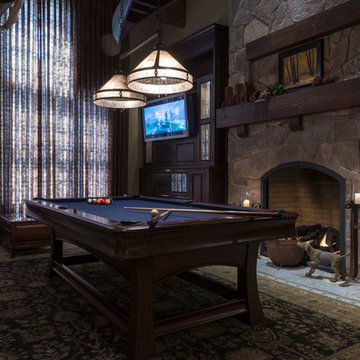
Classic Traditional Style, cast concrete countertops, walnut island top, hand hewn beams, radiant floor heat, distressed beam ceiling, traditional kitchen, classic bathroom design, pedestal sink, freestanding tub, Glen Eden Ashville carpet, Glen Eden Natural Cords Earthenware carpet, Stark Stansbury Jade carpet, Stark Stansbury Black carpet, Zanella Engineered Walnut Rosella flooring, Travertine Versai, Spanish Cotta Series in Matte, Alpha Tumbled Mocha, NSDG Multi Light slate; Alpha Mojave marble, Alpha New Beige marble, Ann Sacks BB05 Celery, Rocky Mountain Hardware. Photo credit: Farrell Scott
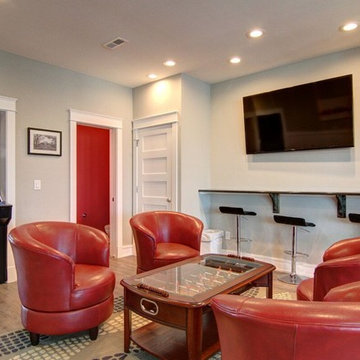
Esempio di un soggiorno minimal di medie dimensioni e chiuso con sala giochi, pareti grigie, pavimento in vinile, nessun camino e TV a parete

Ispirazione per un soggiorno american style di medie dimensioni e chiuso con sala giochi, pareti grigie, parquet scuro, TV a parete, pavimento marrone, travi a vista e soffitto a volta
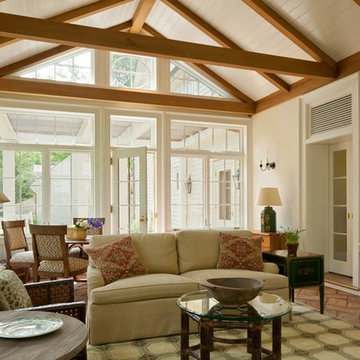
© Gordon Beall
Immagine di un soggiorno country di medie dimensioni e chiuso con sala giochi, pareti bianche, pavimento in terracotta e nessuna TV
Immagine di un soggiorno country di medie dimensioni e chiuso con sala giochi, pareti bianche, pavimento in terracotta e nessuna TV
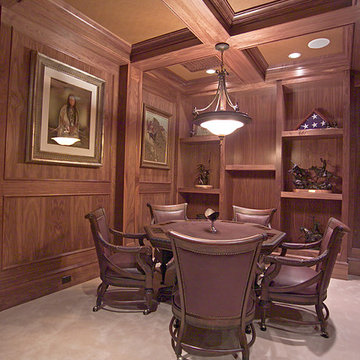
Home built by Arjay Builders Inc.
Idee per un ampio soggiorno mediterraneo chiuso con sala giochi, pareti marroni, moquette, camino ad angolo, cornice del camino in legno e parete attrezzata
Idee per un ampio soggiorno mediterraneo chiuso con sala giochi, pareti marroni, moquette, camino ad angolo, cornice del camino in legno e parete attrezzata

This second-story addition to an already 'picture perfect' Naples home presented many challenges. The main tension between adding the many 'must haves' the client wanted on their second floor, but at the same time not overwhelming the first floor. Working with David Benner of Safety Harbor Builders was key in the design and construction process – keeping the critical aesthetic elements in check. The owners were very 'detail oriented' and actively involved throughout the process. The result was adding 924 sq ft to the 1,600 sq ft home, with the addition of a large Bonus/Game Room, Guest Suite, 1-1/2 Baths and Laundry. But most importantly — the second floor is in complete harmony with the first, it looks as it was always meant to be that way.
©Energy Smart Home Plans, Safety Harbor Builders, Glenn Hettinger Photography
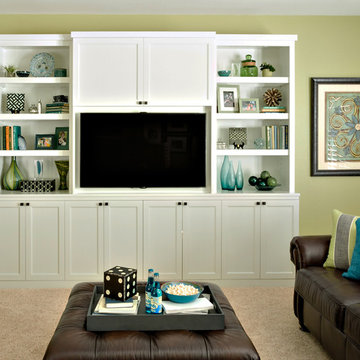
This gameroom was designed for teens and parents colors are green and blue. Custom built-ins were added to give storage, house their TV and create a desk area. Sherwin William 6423 Rye Grass wall color
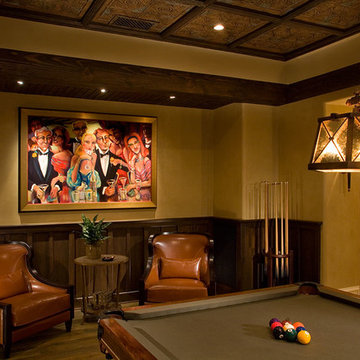
Sports Lounge - Crystal Cove New Construction. Upscale Sports Lounge w/ Dual TV Screens and Generous Bar - Art Deco Antique Pool Table. Venetian Plaster Walls, Cozy Leather Club Chairs, Painting by Sandra Jones Campbell.
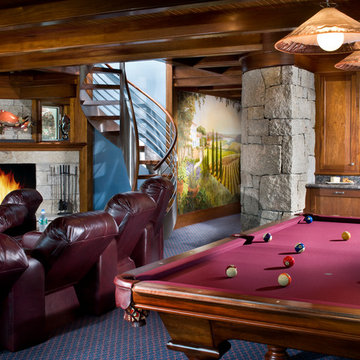
Photo Credit: Rixon Photography
Esempio di un soggiorno tradizionale di medie dimensioni e chiuso con moquette, parete attrezzata, sala giochi, pareti multicolore, camino classico e cornice del camino in pietra
Esempio di un soggiorno tradizionale di medie dimensioni e chiuso con moquette, parete attrezzata, sala giochi, pareti multicolore, camino classico e cornice del camino in pietra

We were thrilled when this returning client called with a new project! This time, they wanted to overhaul their family room, and they wanted it to really represent their style and personal interests, so we took that to heart. Now, this 'grown-up' Star Wars lounge room is the perfect spot for this family to relax and binge-watch their favorite movie franchise.
This space was the primary 'hang-out' zone for this family, but it had never been the focus while we tackled other areas like the kitchen and bathrooms over the years. Finally, it was time to overhaul this TV room, and our clients were on board with doing it in a BIG way.
We knew from the beginning we wanted this to be a 'themed' space, but we also wanted to make sure it was tasteful and could be altered later if their interests shifted.
We had a few challenges in this space, the biggest of which was storage. They had some DIY bookshelf cabinets along the entire TV wall, which were full, so we knew the new design would need to include A LOT of storage.
We opted for a combination of closed and open storage for this space. This allowed us to highlight only the collectibles we wanted to draw attention to instead of them getting lost in a wall full of clutter.
We also went with custom cabinetry to create a proper home for their audio- visual equipment, complete with speaker wire mesh cabinet fronts.

A fun family room with amazing pops of color. Gorgeous custom built wall unit with beautiful clear-finished oak and blue lacquer inset panels. A surface mounted ceiling light of bentwood in a traditional beamed ceiling. Simple blue roller shade for accents over original double-hung windows. An area rug with multi-colors is playful. Red upholstered poofs act as coffee tables too. Pillow and art accents are the final touch.
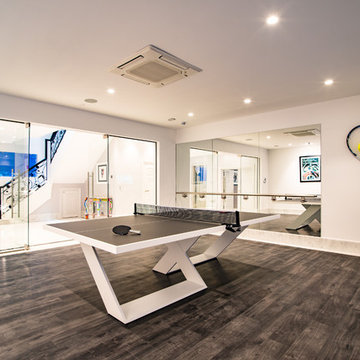
Materials supplied by Stone Republic including Marble, Sandstone, Granite, Wood Flooring and Block Paving.
Esempio di un soggiorno design di medie dimensioni e chiuso con sala giochi, pareti bianche e pavimento grigio
Esempio di un soggiorno design di medie dimensioni e chiuso con sala giochi, pareti bianche e pavimento grigio
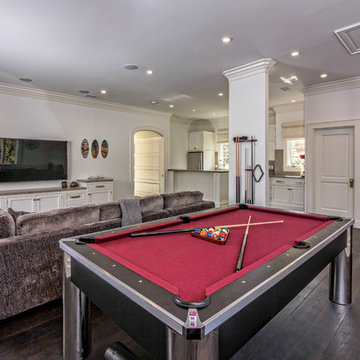
Foto di un grande soggiorno chiuso con sala giochi, parquet scuro, nessun camino e TV a parete
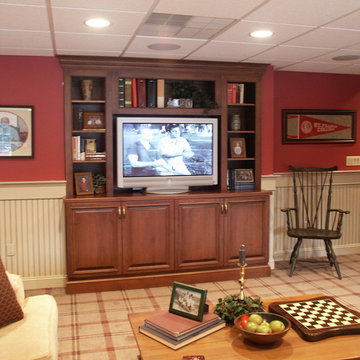
Custom tv/entertainment hutch designed for the basement family room includes open shelves and cabinetry storage.
#MorrisBlackDesigns
Esempio di un soggiorno classico di medie dimensioni e chiuso con sala giochi, parete attrezzata, pareti rosse e moquette
Esempio di un soggiorno classico di medie dimensioni e chiuso con sala giochi, parete attrezzata, pareti rosse e moquette
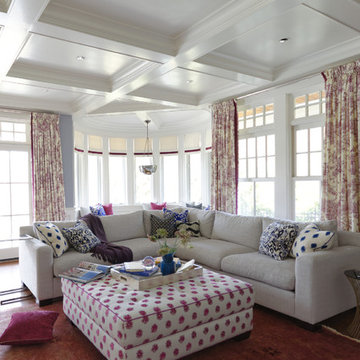
The goal for the family room was to make it feel cozy yet for a small family, this will be the room that entertaining happens in most often. We added a custom sectional and oversized ottoman for maximum lounging. The antique wash/overdyed persian is perfect for family living. The rotunda seating area is perfect for games.
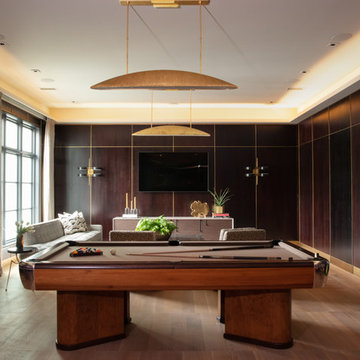
This elegant recreation zone caters to adults with luxurious Rubio Monocoat finished floors. Brass inlays create three zones within the game room. The pub tables were fabricated locally and coincide with the ebony stain oak and brass inlay paneling. For lighting ambiance, a light cove runs continuously around the room and floats below the ceiling.
Floors: Rubio Monocoat finish
Paneling: Ebony stain oak
Faucet: Kallista
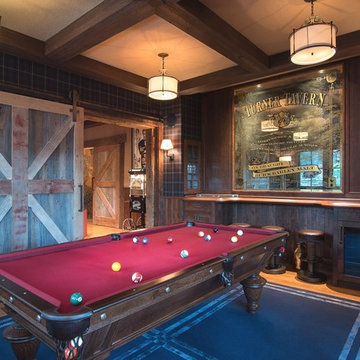
Sinead Hastings
Ispirazione per un grande soggiorno stile rurale chiuso con sala giochi, parquet chiaro e nessuna TV
Ispirazione per un grande soggiorno stile rurale chiuso con sala giochi, parquet chiaro e nessuna TV
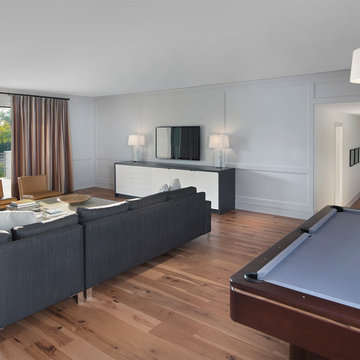
Giovanni Photography
Esempio di un soggiorno minimal di medie dimensioni e chiuso con sala giochi, pareti grigie, parquet chiaro e TV a parete
Esempio di un soggiorno minimal di medie dimensioni e chiuso con sala giochi, pareti grigie, parquet chiaro e TV a parete
Soggiorni chiusi con sala giochi - Foto e idee per arredare
4
