Soggiorni chiusi con sala giochi - Foto e idee per arredare
Filtra anche per:
Budget
Ordina per:Popolari oggi
161 - 180 di 3.747 foto
1 di 3
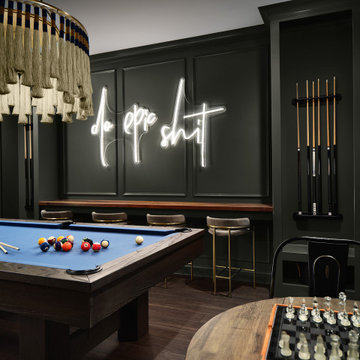
Family game room with a pool table, bar stools, and custom neon light
Immagine di un soggiorno chic di medie dimensioni e chiuso con sala giochi, pareti grigie, parquet scuro, nessun camino, nessuna TV, pavimento marrone e boiserie
Immagine di un soggiorno chic di medie dimensioni e chiuso con sala giochi, pareti grigie, parquet scuro, nessun camino, nessuna TV, pavimento marrone e boiserie
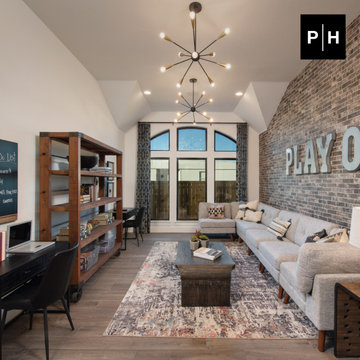
Game room
Esempio di un soggiorno chiuso con sala giochi, pareti bianche e pareti in mattoni
Esempio di un soggiorno chiuso con sala giochi, pareti bianche e pareti in mattoni
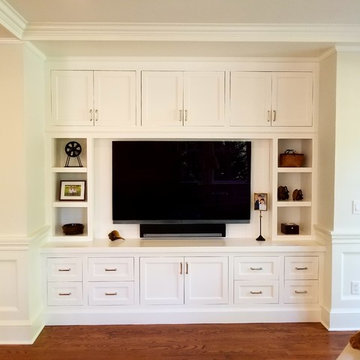
Ispirazione per un grande soggiorno classico chiuso con sala giochi, pareti beige, parquet scuro, nessun camino, parete attrezzata e pavimento marrone
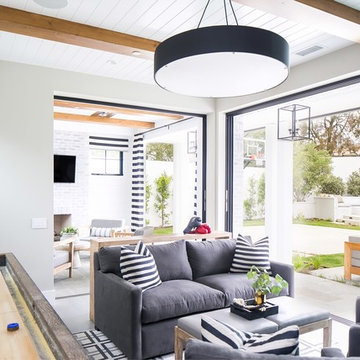
Foto di un soggiorno chic di medie dimensioni e chiuso con sala giochi, pareti bianche, pavimento in legno massello medio e pavimento grigio
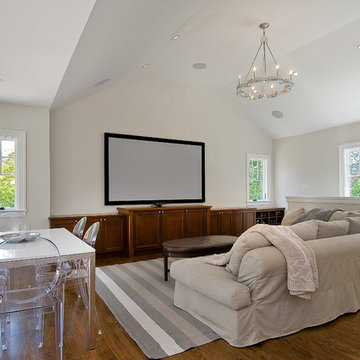
Dark-stained home entertainment center with space for storage and shoe cubby.
Esempio di un grande soggiorno classico chiuso con sala giochi, pareti bianche e TV autoportante
Esempio di un grande soggiorno classico chiuso con sala giochi, pareti bianche e TV autoportante
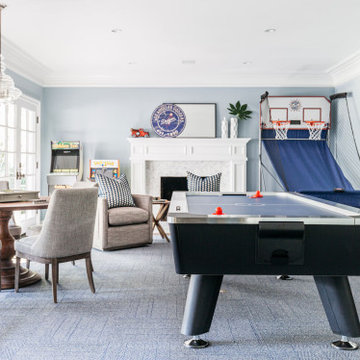
We designed the layout of this home around family. The pantry room was transformed into a beautiful, peaceful home office with a cozy corner for the family dog. The living room was redesigned to accommodate the family’s playful pursuits. We designed a stylish outdoor bathroom space to avoid “inside-the-house” messes. The kitchen with a large island and added breakfast table create a cozy space for warm family gatherings.
---Project designed by Courtney Thomas Design in La Cañada. Serving Pasadena, Glendale, Monrovia, San Marino, Sierra Madre, South Pasadena, and Altadena.
For more about Courtney Thomas Design, see here: https://www.courtneythomasdesign.com/
To learn more about this project, see here:
https://www.courtneythomasdesign.com/portfolio/family-friendly-colonial/
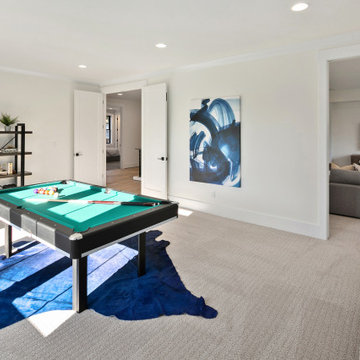
The Kelso's Family Room is a vibrant and lively space designed for both relaxation and entertainment. The black windows add a sleek and modern touch to the room, while the blue animal rug and artwork infuse the space with pops of color and personality. With a designated game room area, it offers endless fun and enjoyment for the whole family. The pool table becomes a focal point of the room, inviting friendly competition and recreation. The large round mirror not only serves as a decorative element but also helps create an illusion of space and adds depth to the room. The white bar stools provide comfortable seating and a casual spot for socializing and enjoying drinks or snacks. The white baseboard and window trim add a clean and crisp look, complementing the overall design scheme. The Kelso's Family Room is a versatile and inviting space where family and friends can come together to relax, play games, and create lasting memories.
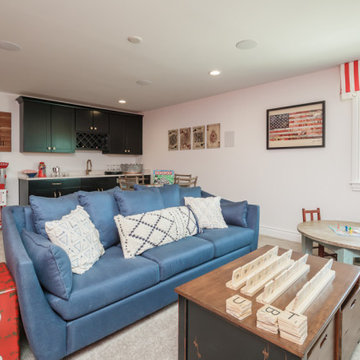
Immagine di un grande soggiorno classico chiuso con sala giochi, angolo bar, pareti bianche, moquette, nessun camino, TV a parete e pavimento beige
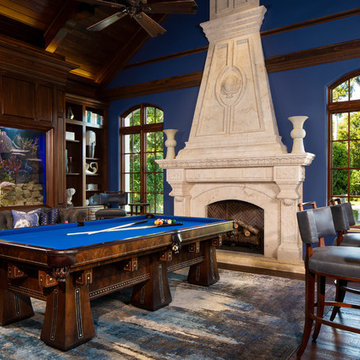
Designers: Kim Collins & Alina Dolan
Photographer: Lori Hamilton
Foto di un grande soggiorno chic chiuso con sala giochi, pareti blu, parquet scuro, camino classico, cornice del camino in pietra, nessuna TV e pavimento marrone
Foto di un grande soggiorno chic chiuso con sala giochi, pareti blu, parquet scuro, camino classico, cornice del camino in pietra, nessuna TV e pavimento marrone
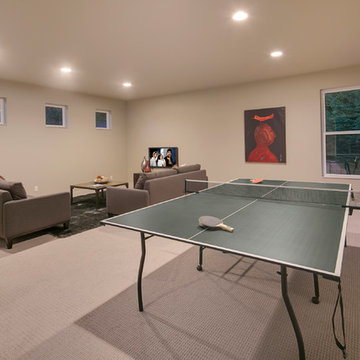
Esempio di un soggiorno classico di medie dimensioni e chiuso con sala giochi, pareti beige, moquette, nessun camino, TV a parete e pavimento beige
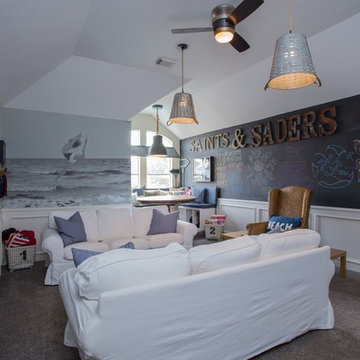
Savannah Montgomery
Foto di un piccolo soggiorno costiero chiuso con sala giochi, pareti grigie, moquette, parete attrezzata e pavimento grigio
Foto di un piccolo soggiorno costiero chiuso con sala giochi, pareti grigie, moquette, parete attrezzata e pavimento grigio
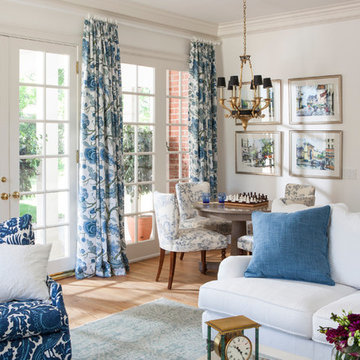
SoCal Contractor- Construction
Lori Dennis Inc- Interior Design
Mark Tanner-Photography
Esempio di un ampio soggiorno classico chiuso con sala giochi, pareti bianche, pavimento in legno massello medio, nessun camino, cornice del camino in legno e parete attrezzata
Esempio di un ampio soggiorno classico chiuso con sala giochi, pareti bianche, pavimento in legno massello medio, nessun camino, cornice del camino in legno e parete attrezzata
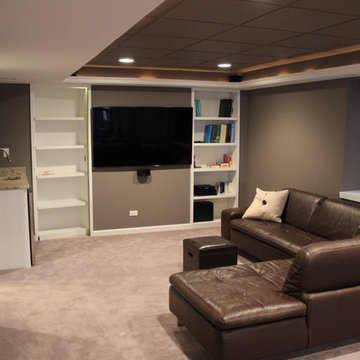
Cartage Home Remodelers
Immagine di un soggiorno chic di medie dimensioni e chiuso con sala giochi, pareti grigie, moquette, nessun camino e TV a parete
Immagine di un soggiorno chic di medie dimensioni e chiuso con sala giochi, pareti grigie, moquette, nessun camino e TV a parete
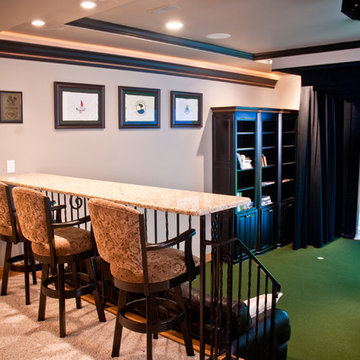
Portraiture Studios, Amy Harnish
Esempio di un grande soggiorno chic chiuso con sala giochi, pareti beige, moquette, nessun camino e parete attrezzata
Esempio di un grande soggiorno chic chiuso con sala giochi, pareti beige, moquette, nessun camino e parete attrezzata
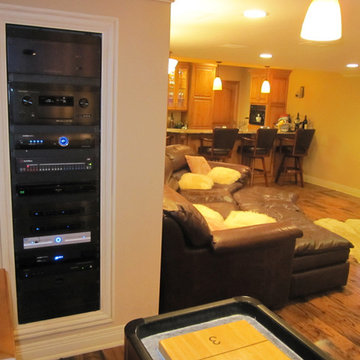
Idee per un soggiorno classico di medie dimensioni e chiuso con sala giochi, pareti beige, pavimento in legno massello medio, nessun camino, TV a parete e pavimento marrone
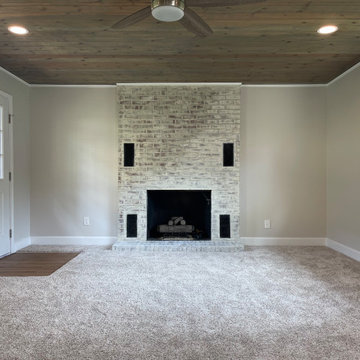
Idee per un grande soggiorno tradizionale chiuso con sala giochi, pareti beige, moquette, camino classico, cornice del camino in mattoni e pavimento beige
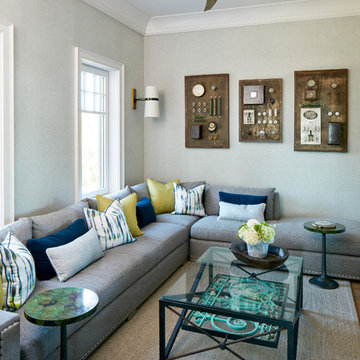
Photography: Dana Hoff
Architecture and Interiors: Anderson Studio of Architecture & Design; Scott Anderson, Principal Architect/ Mark Moehring, Project Architect/ Adam Wilson, Associate Architect and Project Manager/ Ryan Smith, Associate Architect/ Michelle Suddeth, Director of Interiors/Emily Cox, Director of Interior Architecture/Anna Bett Moore, Designer & Procurement Expeditor/Gina Iacovelli, Design Assistant
Sectional: Vanguard Furniture
Fan: Ferguson Enterprise
Antique Light Panels: Bobo Intriguing Objects
Fabric: Perennials, Romo
Rug: Designer Carpets
Wallpaper: Phillip Jeffries
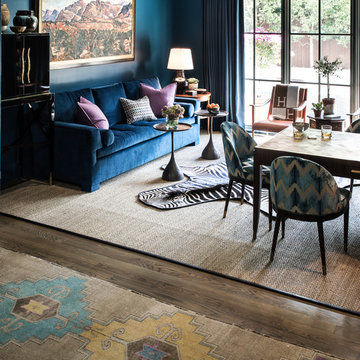
Foto di un soggiorno chic di medie dimensioni e chiuso con sala giochi, pareti blu, moquette, nessun camino, parete attrezzata e pavimento beige
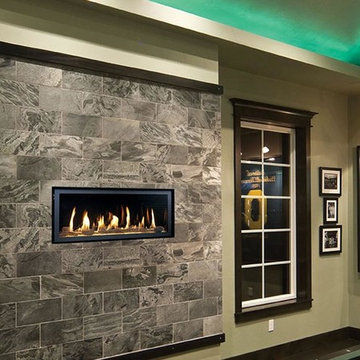
The 3615™ gas fireplace is the smallest model in the three-part Linear Gas Fireplace Series and is perfect for more intimate spaces, such as bedrooms, bathrooms and cozy dens. Like its larger counterparts, the 4415™ gas fireplace and 6015™ gas fireplace, this gas fireplace showcases a stunning fire view unlike anything else available. Its sleek, heavy gauge steel firebox displays tall, dynamic flames over a bed of reflective crushed glass which is illuminated by bottom-lit Accent Lights and accompanied by a unique fireback and optional interior fire art. The transitional architecture and design of the 3615™ gas fireplaceallows this model to complement both traditional and contemporary homes.
The 3615™ gas fireplace has a high heat output of 33,000 BTUs and has the ability to heat up to 1,700 square feet by utilizing two concealed 90 CFM blowers. It features high quality, ceramic glass that comes standard with the 2015 ANSI approved low visibility safety barrier, increasing the overall safety of this unit for you and your family. This gas fireplace also allows you to heat up to two other rooms in your home with the optional Power Heat Vent Kit. The new GreenSmart™ 2 Wall Mounted Remote is included with the 3615™ gas fireplace and allows you to control virtually every component of this fully-loaded unit. See the different in superior quality and performance with the 3615™ HO Linear Gas Fireplace.
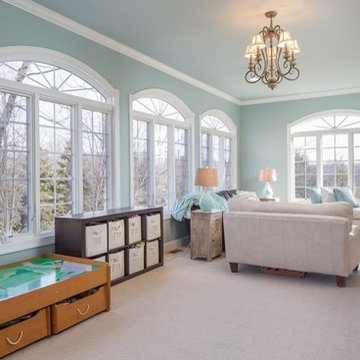
Painting this room blue and getting rid of the metal blinds brought this space to life. it was the perfect kids hangout, with a place for the little ones to play and the older son to watch TV. Photo Credit: Debi Pinelli
Soggiorni chiusi con sala giochi - Foto e idee per arredare
9