Soggiorni chiusi con sala giochi - Foto e idee per arredare
Filtra anche per:
Budget
Ordina per:Popolari oggi
181 - 200 di 3.751 foto
1 di 3
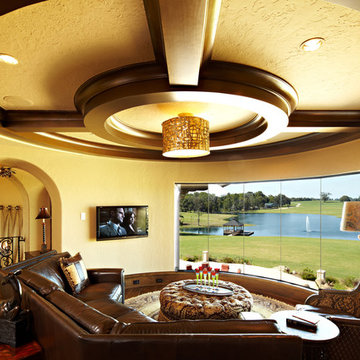
The view from the upstairs game room. This entire room is suspended from the structure above since there is only a glass wall on the room below. The curved beams and crown molding are all knotty alder.
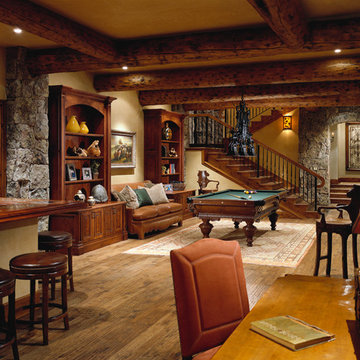
Photo credits: Design Directives, Dino Tonn
Foto di un soggiorno chic di medie dimensioni e chiuso con sala giochi, pareti beige, pavimento in legno massello medio, pavimento marrone, camino classico, cornice del camino in pietra e TV a parete
Foto di un soggiorno chic di medie dimensioni e chiuso con sala giochi, pareti beige, pavimento in legno massello medio, pavimento marrone, camino classico, cornice del camino in pietra e TV a parete
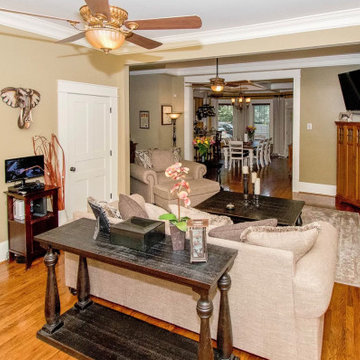
Installation of new hardwood flooring, fireplace facelift, New windows with craftsman casing and baseboards. Open wall between dining room and living room
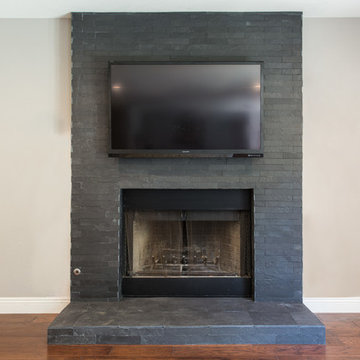
Converting a traditional double brick fireplace into a more contemporary look is very simple.
No need to remove existing bricks just frame the missing top area and apply concrete and new tile (in this case slate stone) to the new\old surface.
and walla a great facelift for a fraction of the cost.
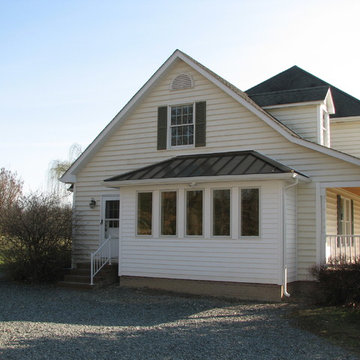
Family in need of more space converted their attached 2 car garage into a new family/play room. Convenient to the kitchen and laundry, we bumped out the 16' garage door opening and raised the floor to meet the interior spaces. Bump out finished as a nice bright bay window.
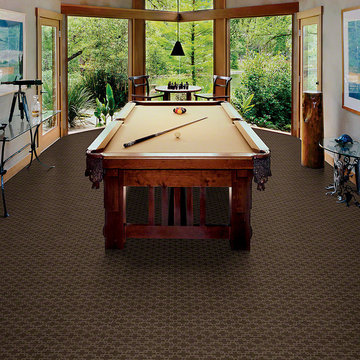
Cut-Rite Carpet and Design Center is located at 825 White Plains Road (Rt. 22), Scarsdale, NY 10583. Come visit us! We are open Monday-Saturday from 9:00 AM-6:00 PM.
(914) 506-5431 http://www.cutritecarpets.com/
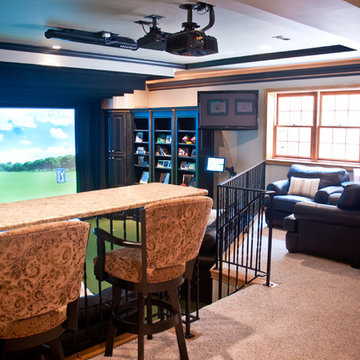
Portraiture Studios, Amy Harnish
Ispirazione per un grande soggiorno chic chiuso con sala giochi, pareti beige, moquette, nessun camino e parete attrezzata
Ispirazione per un grande soggiorno chic chiuso con sala giochi, pareti beige, moquette, nessun camino e parete attrezzata
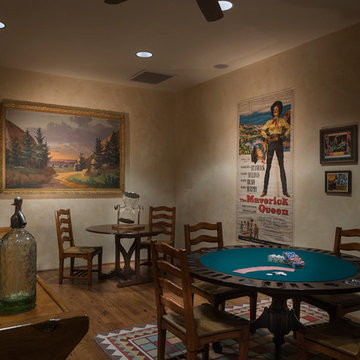
Foto di un grande soggiorno tradizionale chiuso con sala giochi, pareti beige, parquet scuro, nessun camino, nessuna TV e pavimento marrone
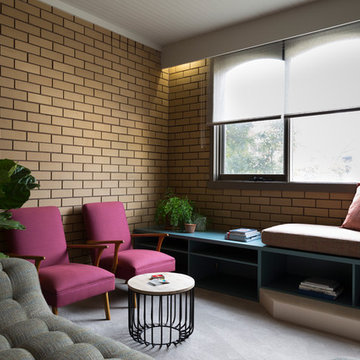
Interiors photography by Elizabeth Schiavello. A fresh take on the rumpus room by Meredith Lee Interior Design.
Esempio di un piccolo soggiorno moderno chiuso con sala giochi, moquette e pavimento beige
Esempio di un piccolo soggiorno moderno chiuso con sala giochi, moquette e pavimento beige
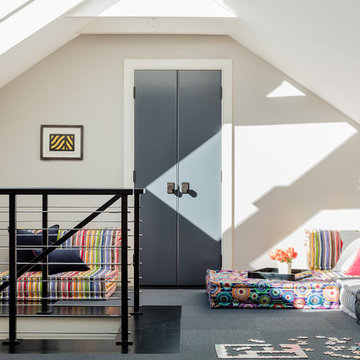
Photography by Michael J. Lee
Esempio di un soggiorno contemporaneo di medie dimensioni e chiuso con sala giochi, moquette, parete attrezzata e pareti beige
Esempio di un soggiorno contemporaneo di medie dimensioni e chiuso con sala giochi, moquette, parete attrezzata e pareti beige

Compact and cosy, the L-shape sofa makes the most of the space, creating a comfy and inviting teenage chill out zone.
Immagine di un piccolo soggiorno contemporaneo chiuso con sala giochi, pareti blu, pavimento in legno massello medio, nessun camino, cornice del camino in mattoni, parete attrezzata e pavimento marrone
Immagine di un piccolo soggiorno contemporaneo chiuso con sala giochi, pareti blu, pavimento in legno massello medio, nessun camino, cornice del camino in mattoni, parete attrezzata e pavimento marrone
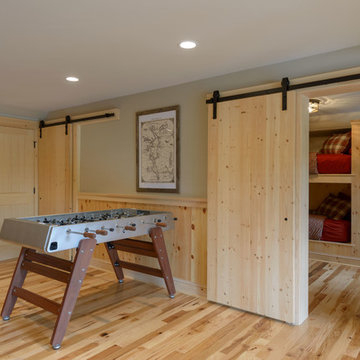
Built by Old Hampshire Designs, Inc.
John W. Hession, Photographer
Idee per un soggiorno stile rurale di medie dimensioni e chiuso con sala giochi, pareti grigie, parquet chiaro, nessun camino, nessuna TV e pavimento beige
Idee per un soggiorno stile rurale di medie dimensioni e chiuso con sala giochi, pareti grigie, parquet chiaro, nessun camino, nessuna TV e pavimento beige
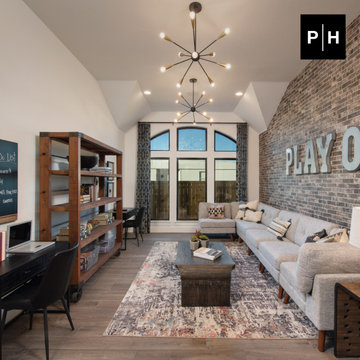
Game room
Esempio di un soggiorno chiuso con sala giochi, pareti bianche e pareti in mattoni
Esempio di un soggiorno chiuso con sala giochi, pareti bianche e pareti in mattoni
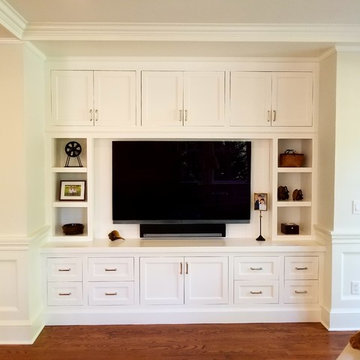
Ispirazione per un grande soggiorno classico chiuso con sala giochi, pareti beige, parquet scuro, nessun camino, parete attrezzata e pavimento marrone
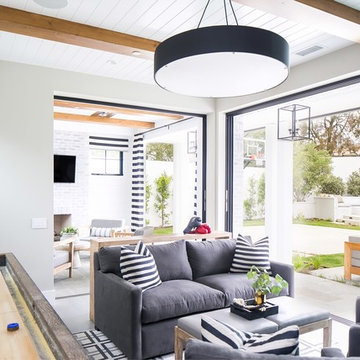
Foto di un soggiorno chic di medie dimensioni e chiuso con sala giochi, pareti bianche, pavimento in legno massello medio e pavimento grigio
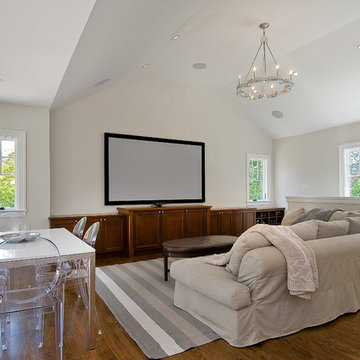
Dark-stained home entertainment center with space for storage and shoe cubby.
Esempio di un grande soggiorno classico chiuso con sala giochi, pareti bianche e TV autoportante
Esempio di un grande soggiorno classico chiuso con sala giochi, pareti bianche e TV autoportante
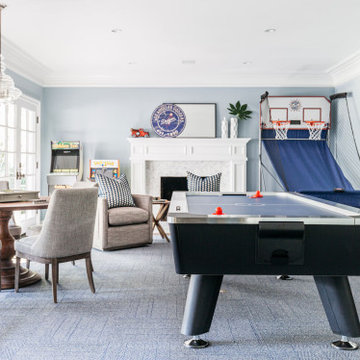
We designed the layout of this home around family. The pantry room was transformed into a beautiful, peaceful home office with a cozy corner for the family dog. The living room was redesigned to accommodate the family’s playful pursuits. We designed a stylish outdoor bathroom space to avoid “inside-the-house” messes. The kitchen with a large island and added breakfast table create a cozy space for warm family gatherings.
---Project designed by Courtney Thomas Design in La Cañada. Serving Pasadena, Glendale, Monrovia, San Marino, Sierra Madre, South Pasadena, and Altadena.
For more about Courtney Thomas Design, see here: https://www.courtneythomasdesign.com/
To learn more about this project, see here:
https://www.courtneythomasdesign.com/portfolio/family-friendly-colonial/
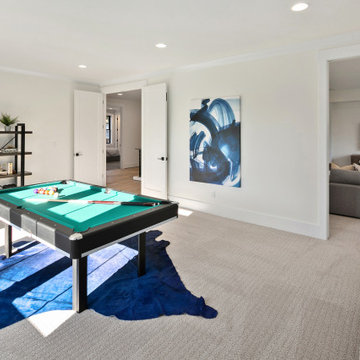
The Kelso's Family Room is a vibrant and lively space designed for both relaxation and entertainment. The black windows add a sleek and modern touch to the room, while the blue animal rug and artwork infuse the space with pops of color and personality. With a designated game room area, it offers endless fun and enjoyment for the whole family. The pool table becomes a focal point of the room, inviting friendly competition and recreation. The large round mirror not only serves as a decorative element but also helps create an illusion of space and adds depth to the room. The white bar stools provide comfortable seating and a casual spot for socializing and enjoying drinks or snacks. The white baseboard and window trim add a clean and crisp look, complementing the overall design scheme. The Kelso's Family Room is a versatile and inviting space where family and friends can come together to relax, play games, and create lasting memories.
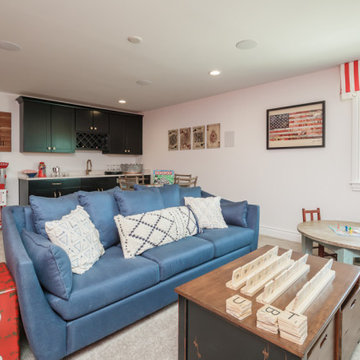
Immagine di un grande soggiorno classico chiuso con sala giochi, angolo bar, pareti bianche, moquette, nessun camino, TV a parete e pavimento beige
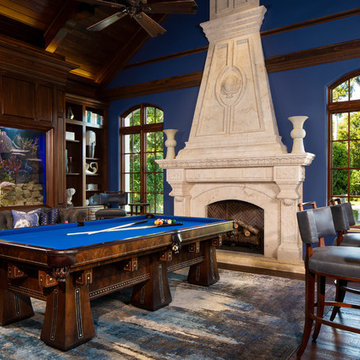
Designers: Kim Collins & Alina Dolan
Photographer: Lori Hamilton
Foto di un grande soggiorno chic chiuso con sala giochi, pareti blu, parquet scuro, camino classico, cornice del camino in pietra, nessuna TV e pavimento marrone
Foto di un grande soggiorno chic chiuso con sala giochi, pareti blu, parquet scuro, camino classico, cornice del camino in pietra, nessuna TV e pavimento marrone
Soggiorni chiusi con sala giochi - Foto e idee per arredare
10